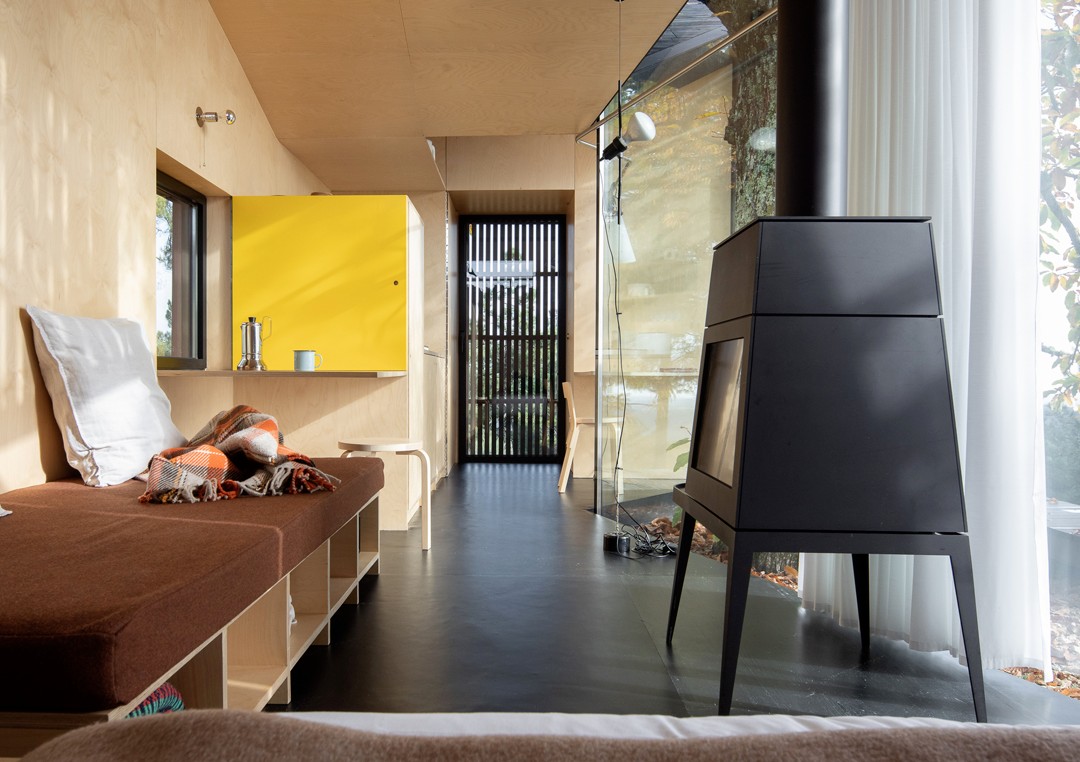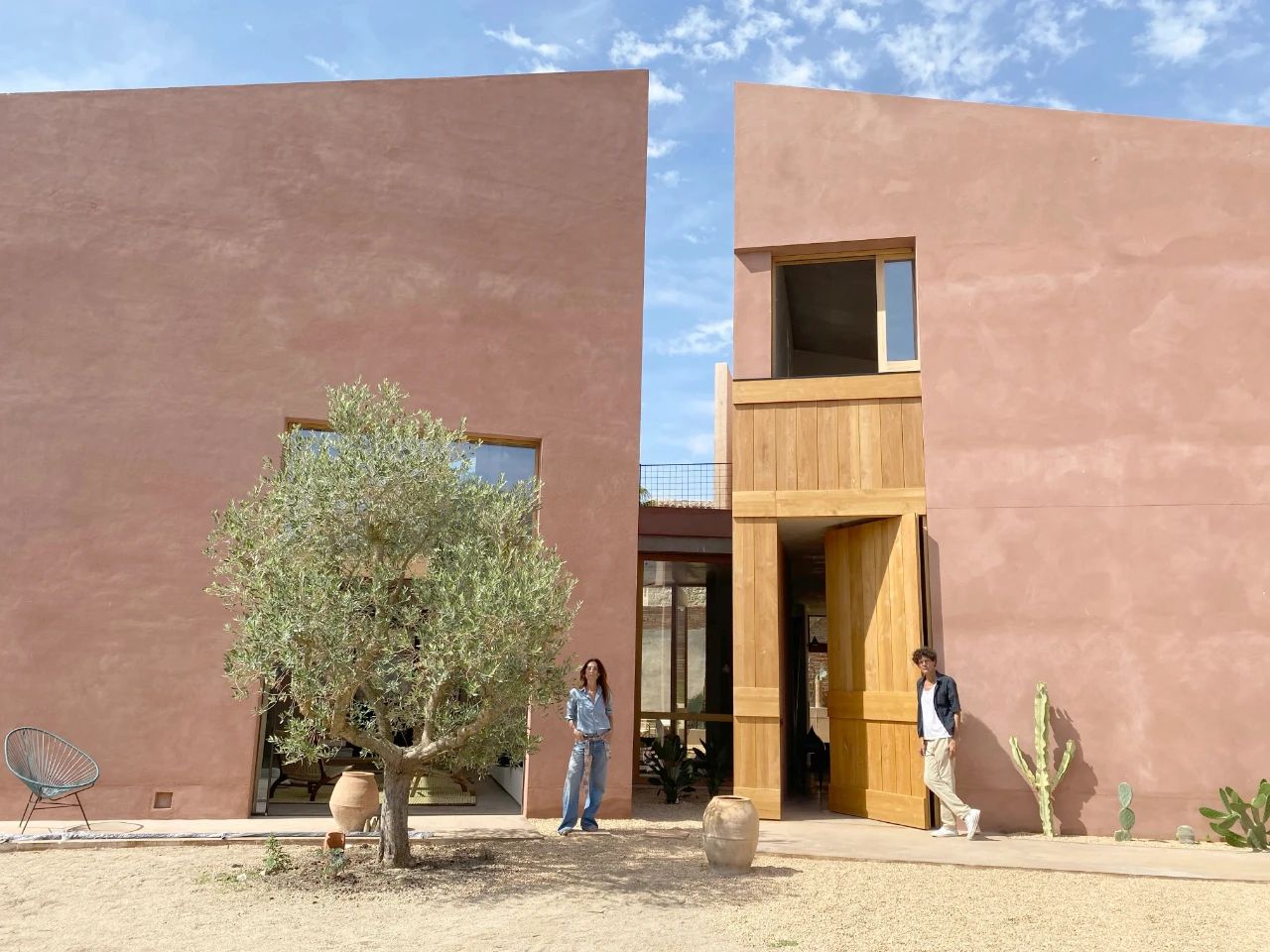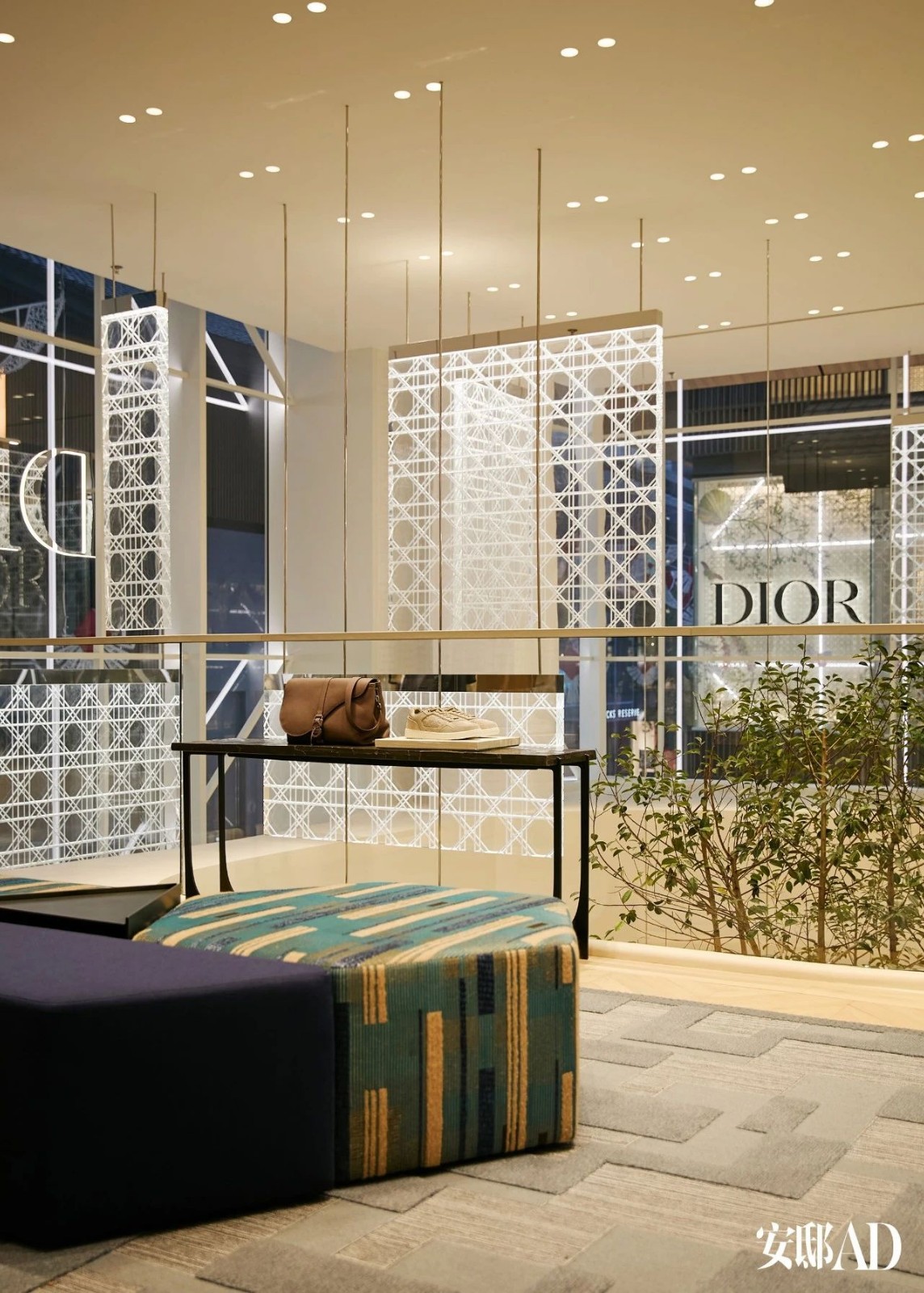Joao Mendes Ribeiro · 栗树之下,向阳而生 首
2025-01-12 21:48
Casa no Castanheiro坐落于贝拉阿尔塔(Beira Alta)地区的瓦莱弗洛(Valeflor),在一片以栗树和橡树为标志的乡村地块上。这些树木沿着朝向东南的斜坡延伸,远处是马罗法山(Serra da Marofa)的壮丽景致。
Casa no Castanheiro is located in Valeflor, in the Beira Alta region, on a rural plot marked by the presence of chestnut trees and oaks, which extend on a slope facing East-South, with the Serra da Marofa in the background.
首次探访此地时,我们发现了一棵历经数百年风霜的栗树,它将成为这座房屋项目设计的灵感源泉。在这棵栗树下,我们秉承场所精神的理念,设计了一座避难所——Casa no Castanheiro。
The first visit to the site revealed a large centuries-old chestnut tree that would become the basis for the development of the house project. Under this chestnut tree, invoking the concept of genius loci, a refuge house was designed: the Casa no Castanheiro.
概念分析图 ©João Mendes Ribeiro
建筑手绘图 ©João Mendes Ribeiro
手绘概念图 ©João Mendes Ribeiro
在建造过程中,我们力求最大限度地减少对环境的干扰,保持原有地形的完好无损,并确保这棵栗树不受影响。房屋环绕着这棵雄伟的栗树而建,巧妙地顺应其形态,与周围景观融为一体。
The intervention sought to be as least intrusive as possible, keeping the original land practically untouched and without affecting the tree, around which the house is located, molding itself to its imposing morphology and blending in with the landscape.
建筑采用轻盈的结构,高架于地面之上,其体积与材质均与地形和谐相融,避免了对栗树根系的破坏。设计与选材均遵循可持续性、能效及低碳排放的原则,以最大程度地减轻施工对环境的影响。
The construction is characterized by a light structure, elevated above the ground, whose volume and materiality relate to the terrain in the most harmonious way possible, without affecting the roots of the chestnut tree. The buildings design and choice of materials met the principles of sustainability and energy efficiency and low carbon emission, in order to minimize the environmental impact of the construction.
整座建筑采用经认证的松木建造,外覆定向结构刨花板(OSB)和软木面板,具备出色的隔热与隔音性能。外部立面、屋顶及露台则铺设经过热处理的松木,漆成黑色,以融入周遭景致。这种材料保留了木材的自然属性,同时确保了其耐用性和尺寸稳定性。墙面与天花板的覆盖物以及家具均采用桦木胶合板,为室内空间营造出温馨宜人的氛围。
The entire structure is made of certified pine wood, covered with wood particle board (OSB) and cork panels, with thermal and acoustic characteristics. Outside, the facades, roof and deck are covered in thermomodified pine wood, painted black, to blend into the landscape. This material respects the natural properties of wood and guarantees its durability and dimensional stability. The covering of the walls and ceilings, as well as the furniture, are made of birch plywood, which gives a warm and welcoming atmosphere to the interior of the house.
两个相邻的正方体(边长4米)构成了建筑的完美几何形态,但在平面布局上被树干打破并产生张力,在立面上则被树枝与树干所影响,完全向树冠内部敞开,进一步凸显了树木与景观的存在感。
The perfect geometry of two associated cubes (4 meter edge) is broken and tensioned, in plan, by the tree trunk and, in elevation, by its branches and legs, opening completely towards the interior of the canopy, amplifying the presence of the tree. landscape.
在立面设计中,我们根据日照方向或景观元素,开凿了不同尺寸的开口。大面积窗户旨在将室内空间与自然融为一体,而隐藏于木质饰面之下的小开口则确保了内部空间的私密性。
In the elevations, gaps of varying dimensions, in close relationship with the solar quadrant or with the landscape elements, are torn. The large windows seek to merge the internal space with nature and the small openings, concealed by the wooden paneling, guarantee privacy in the internal spaces.
在住房理念上,我们进行了深刻的反思,致力于将有限的空间转化为舒适与可持续的居住环境。室内布局经过精心设计,旨在以最小的外部体积,确保内部空间的功能性与舒适性。在这座房屋中,卫生间、厨房、起居区与睡眠空间融为一体,而通过将床铺置于阁楼,还可轻松将其分隔为两个独立区域。
In a critical reflection on Housing, we sought to transform the minimum space into comfort and sustainability. The interior organization of the house is designed according to the minimum space that allows to minimize the external volume and, simultaneously, guarantee a functional and comfortable use of the internal spaces. The house accommodates in a single space, the hygiene and kitchen areas, the living area and the sleeping space, which can be split into two by placing a bed on the mezzanine.
起居区通过一个大开口与外部相连,将室内空间延伸至木质露台平台,旨在模糊室内与室外的界限,并倡导户外生活方式。严格来说,这里并没有一个独立的室内房间,而是一个室内与室外之间的过渡空间,因为房间其实位于室外,树荫之下。
The living area is connected to the outside through a large opening, extending the interior space to the wooden deck platform, in order to suggest the dilution of the interior/exterior border and promote outdoor living. There is not, strictly speaking, a room inside, but rather a space of mediation between the inside and the outside, as the room is located outside, under the tree canopy.
这座房屋全年都能展现出季节与天气的变化——它就像一个气象仪,随着自然的变化而变换其纹理与色彩,从而影响着居住者的生活。它既是自然的延伸,也是我们身体的延伸。
The house reveals, throughout the year, the changes of season and weather – it is a barometer object, subjected to the mutations of nature, in its textures and colors, which determine the life of the inhabitant. It is, simultaneously, an extension of nature and our body.
与将景观视为固定时间框架的田园风光形象相反,Casa no Castanheiro项目考虑到了自然的不稳定性和不可预测性,并试图通过建筑与周围景观的紧密共生来表达这种特性。
Contrary to the idyllic image of the landscape as a fixed framework in time, the Casa no Castanheiro project takes into account the unstable and unpredictable, which it seeks to express through architecture in close symbiosis with the surrounding landscape.
剖面图-植被覆盖区域 ©João Mendes Ribeiro
João Mendes Ribeiro(生于1960年,科英布拉)是一位葡萄牙建筑师。1986年,他毕业于波尔图大学;2009年,于科英布拉大学获得博士学位。自1991年起,他一直在母校担任建筑设计的教学工作。1990年,他创立了自己的建筑事务所。他擅长运用多种建筑材料和技术,创造出既符合现代审美又具有实用性的建筑作品。他的作品屡获殊荣,包括2000年《建筑师杂志》新兴建筑奖的高度赞扬、2004年与2016年西班牙FAD建筑与室内设计奖、2007年布拉格四年展最佳舞台设计金奖、2009年Enor奖等等。
采集分享
 举报
举报
别默默的看了,快登录帮我评论一下吧!:)
注册
登录
更多评论
相关文章
-

描边风设计中,最容易犯的8种问题分析
2018年走过了四分之一,LOGO设计趋势也清晰了LOGO设计
-

描边风设计中,最容易犯的8种问题分析
2018年走过了四分之一,LOGO设计趋势也清晰了LOGO设计
-

描边风设计中,最容易犯的8种问题分析
2018年走过了四分之一,LOGO设计趋势也清晰了LOGO设计























































































