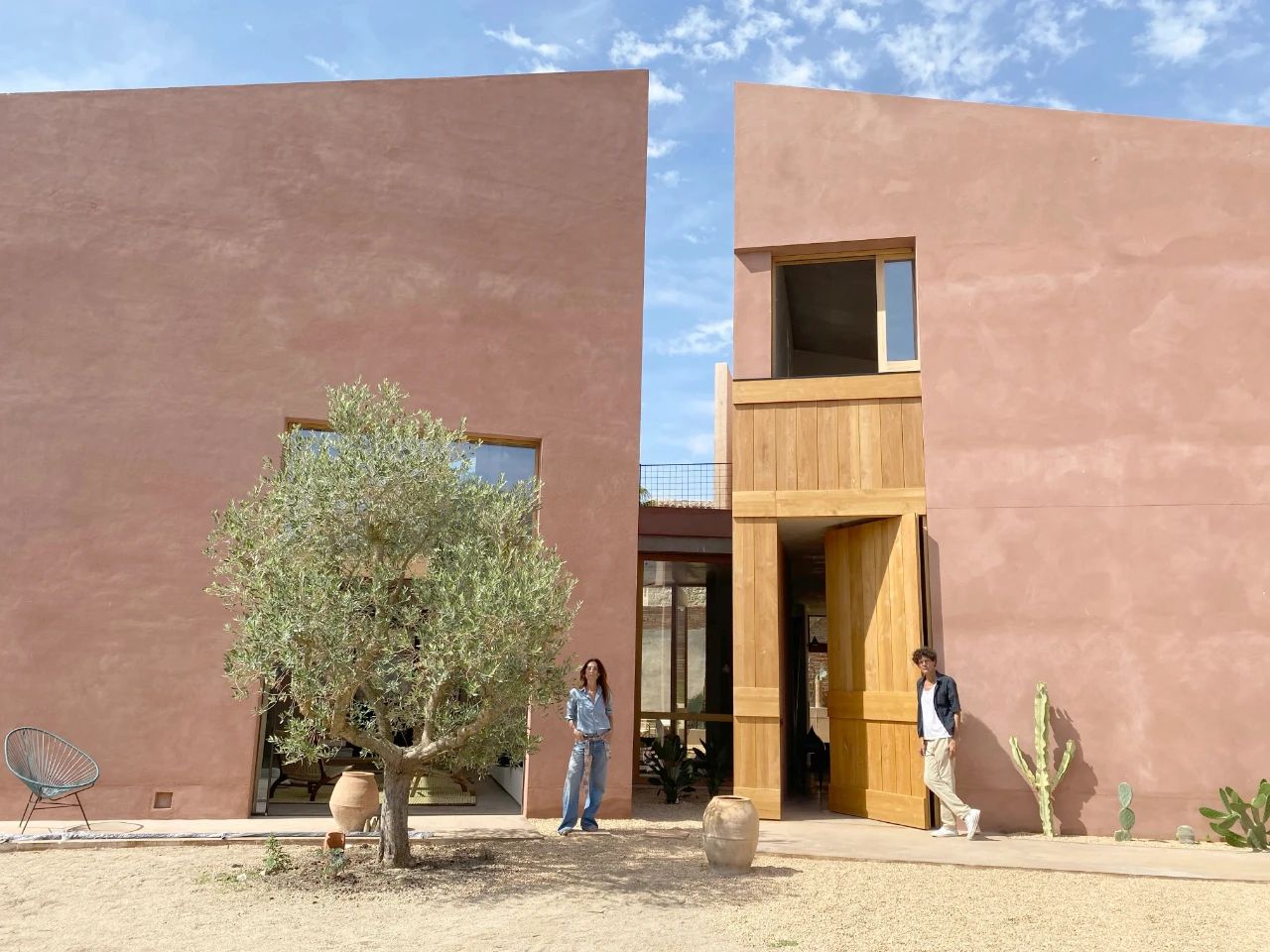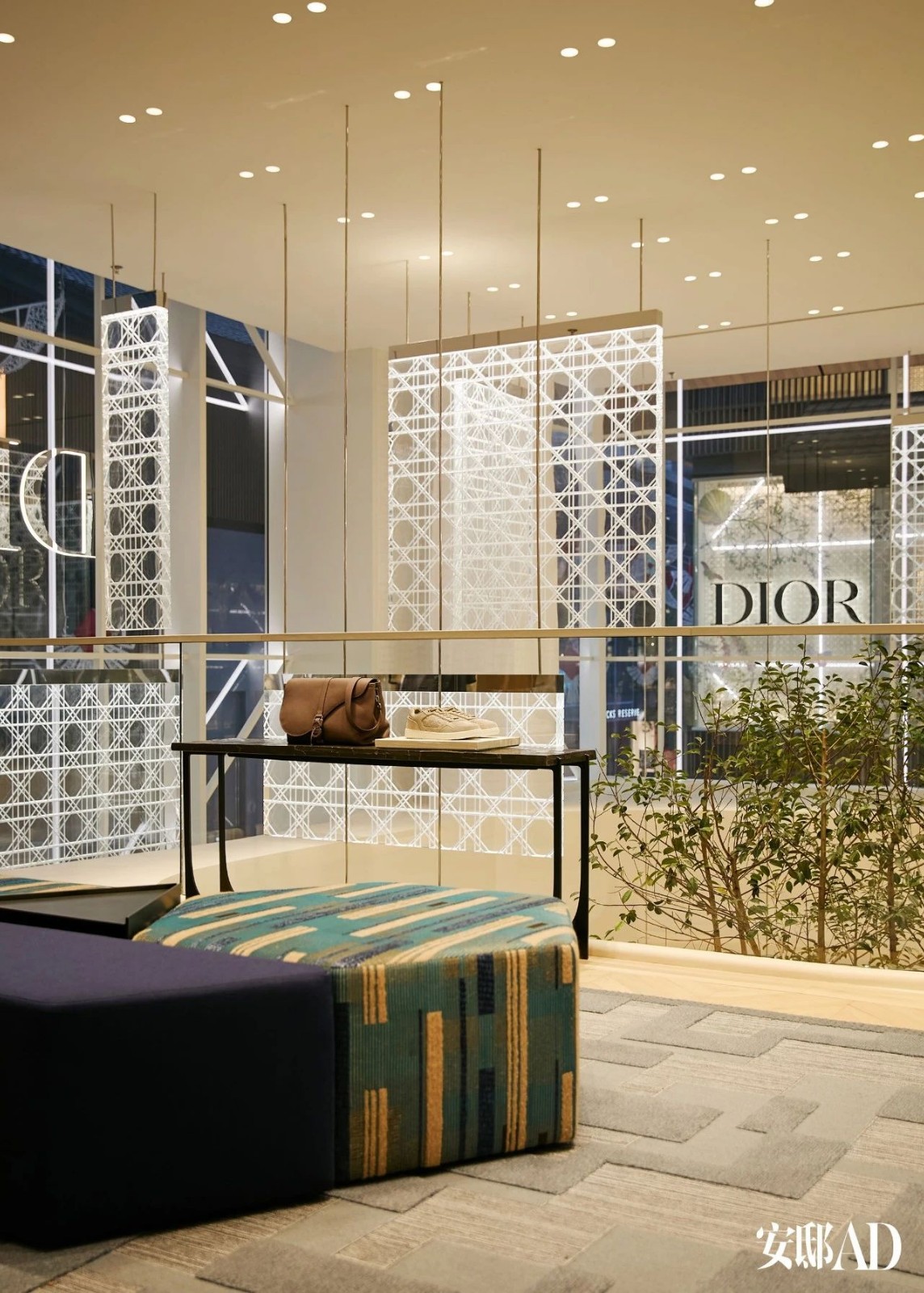Rien de Rien Architecture丨空间、光、空气 首
2025-01-11 21:54


Rien de Rien Architecture
从概念上讲,房子的设计不仅仅是一个表面,而是一个体量,总是向上延伸,与空间、光、空气和气味一起联系。当光和空气进入一个空间时,它就充满了生命。
Conceptually, the house was designed not so much as a surface but as a volume, always reaching upward, working with emptiness, bareness, light, air, and fragrance. When light and air enter a space, they flood it with life.




设计强调了裸露的混凝土结构的粗犷,突出了天花板上肋骨的力量,创造了坚固的、明确的几何形状。在建筑中,没有结构就没有情感;没有张力,就没有诗意。
The design emphasizes the rawness of the exposed concrete structure and highlights the power of the ribs in the ceiling, creating robust, definitive geometries. In architecture, there is no emotion without structure; without tension, there is no poetry.








无论是内外墙的石灰砂浆,还是结构的沙色、自然着色的暴露混凝土,都使用了朴实的原始色调,创造了一种包围的氛围。它唤起一种温暖、舒适、休息、平静、灵性和沉默的感觉。沉默可以是视觉上的,这就是所寻求的:唤起埃里克在世界上的亲密空间,依偎在山脉,土地和天空之间。
The use of earthy, raw tones, both in the lime mortar applied to the interior and exterior walls and in the sand-colored, naturally pigmented exposed concrete of the structure, creates an enveloping atmosphere. It evokes a sense of warmth, comfort, rest, calm, spirituality, and silence. Silence can be visual, and that is what was sought: to evoke Eriks intimate space in the world, nestled between the mountains, the land, and the sky.




客厅是一个七米高的沙色调体量,向露台、棕榈树和橄榄树开放。它也在天花板上开放,提供天空景观,并向花园开放,可以看到Montgrí山的景色,顶部是标志性的城堡。
The living room is a seven-meter-high volume in sand tones, open to the patio, the palm tree, and the olive tree. It is also open at the ceiling, offering sky views, and opens onto the garden, with views of Montgrí mountain, crowned by the iconic castle.










厨房被设计成一个向室外开放的岛屿/图腾,延伸到棕榈树庭院中的户外厨房。厨房家具、浴室水槽、客厅和卧室的主灯都是由建筑师定制设计的。
The kitchen is designed as an island/totem open to the outdoors, extending into an outdoor kitchen in the palm tree courtyard. The kitchen furniture, bathroom sinks, and the main lamps in the living room and bedroom were custom-designed by the architects.








在山顶,有一个360度的日光浴室,可以看到Baix empord孔的橄榄田、Montgrí 房屋的倾斜屋顶和教堂美丽的钟楼。
At the top, there is a solarium with 360-degree views of the olive fields of Baix Empordà, Montgrí mountain, the sloped roofs of Ullà houses, and the beautiful bell tower of its church.












内容策划 / Presented
Design Poem
图片版权 Copyright :
Rien de Rien Architecture






























