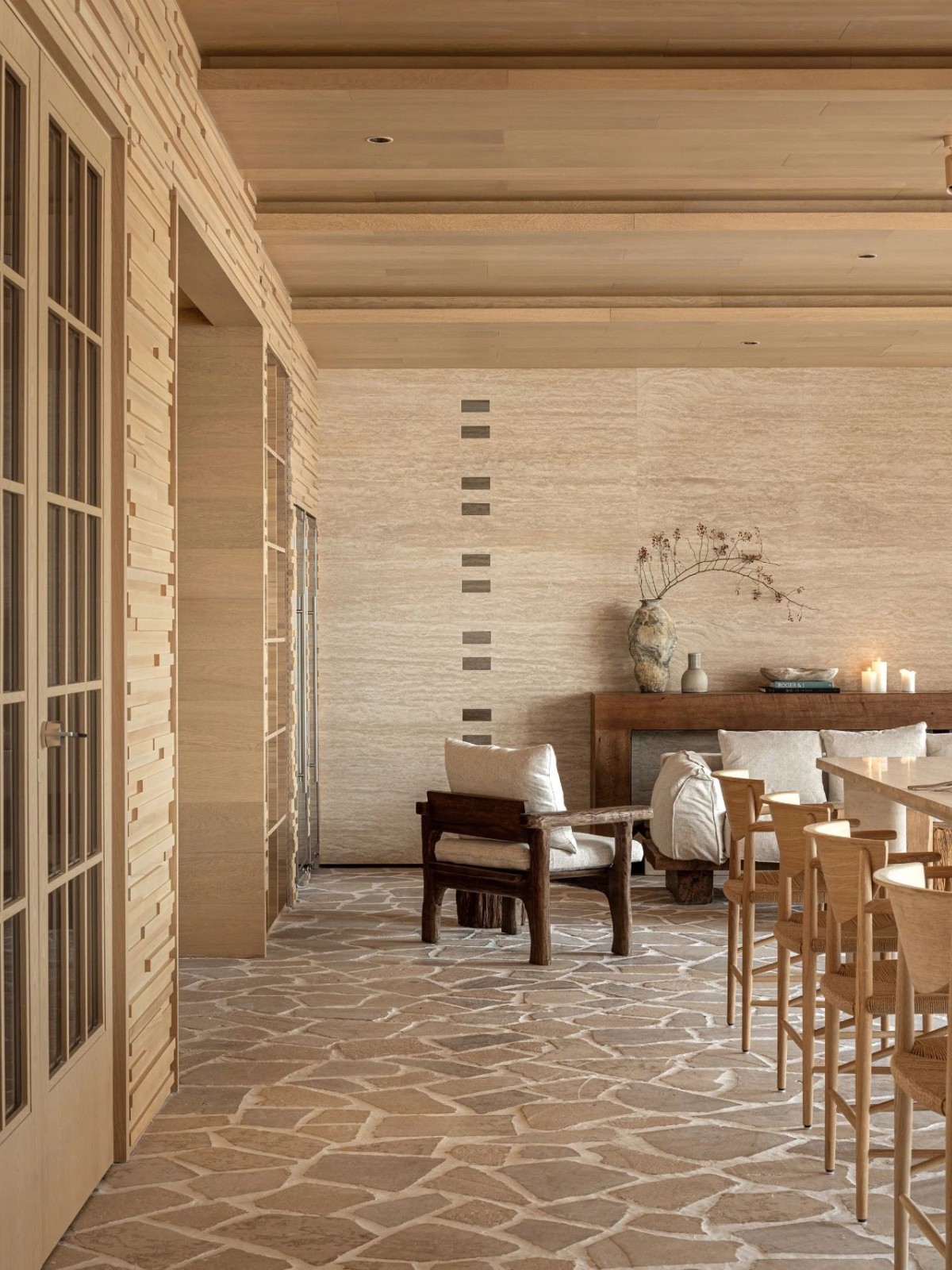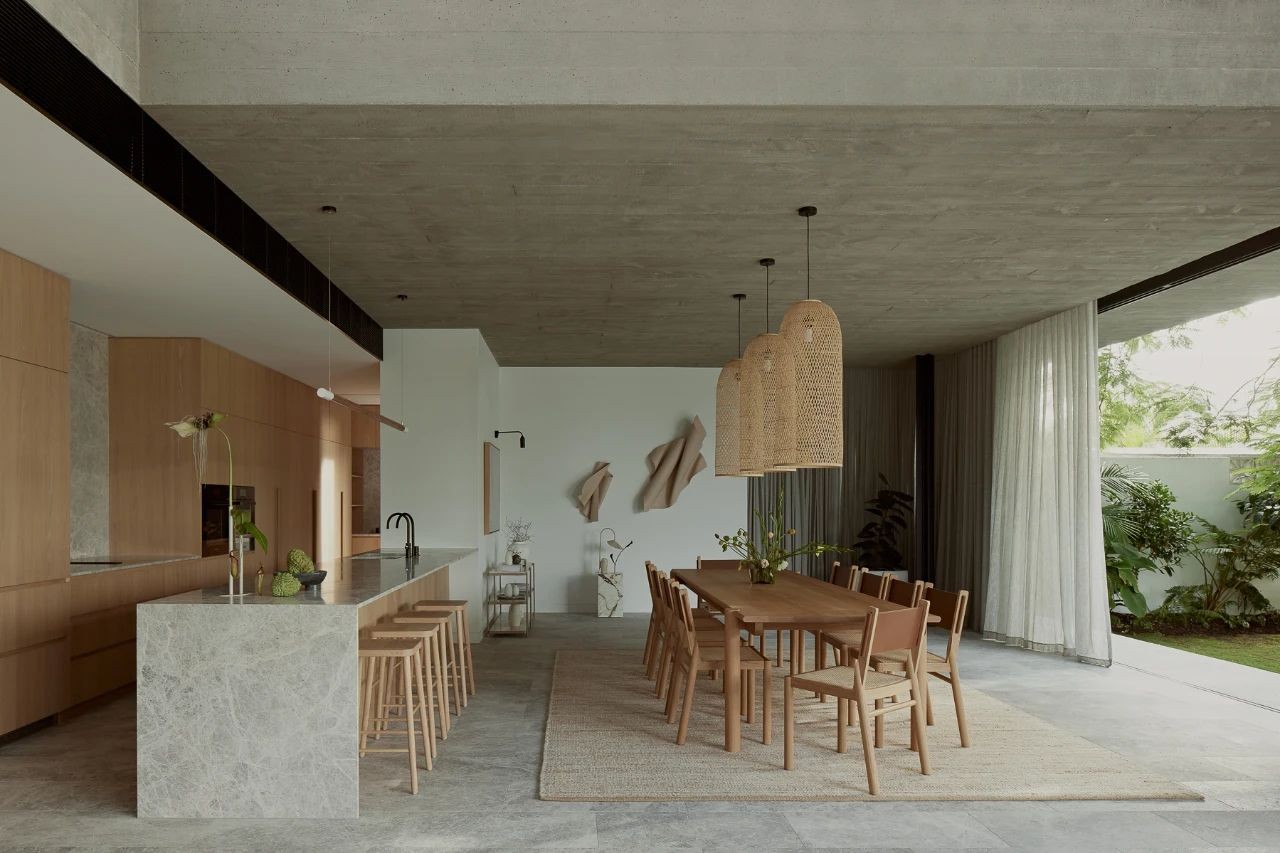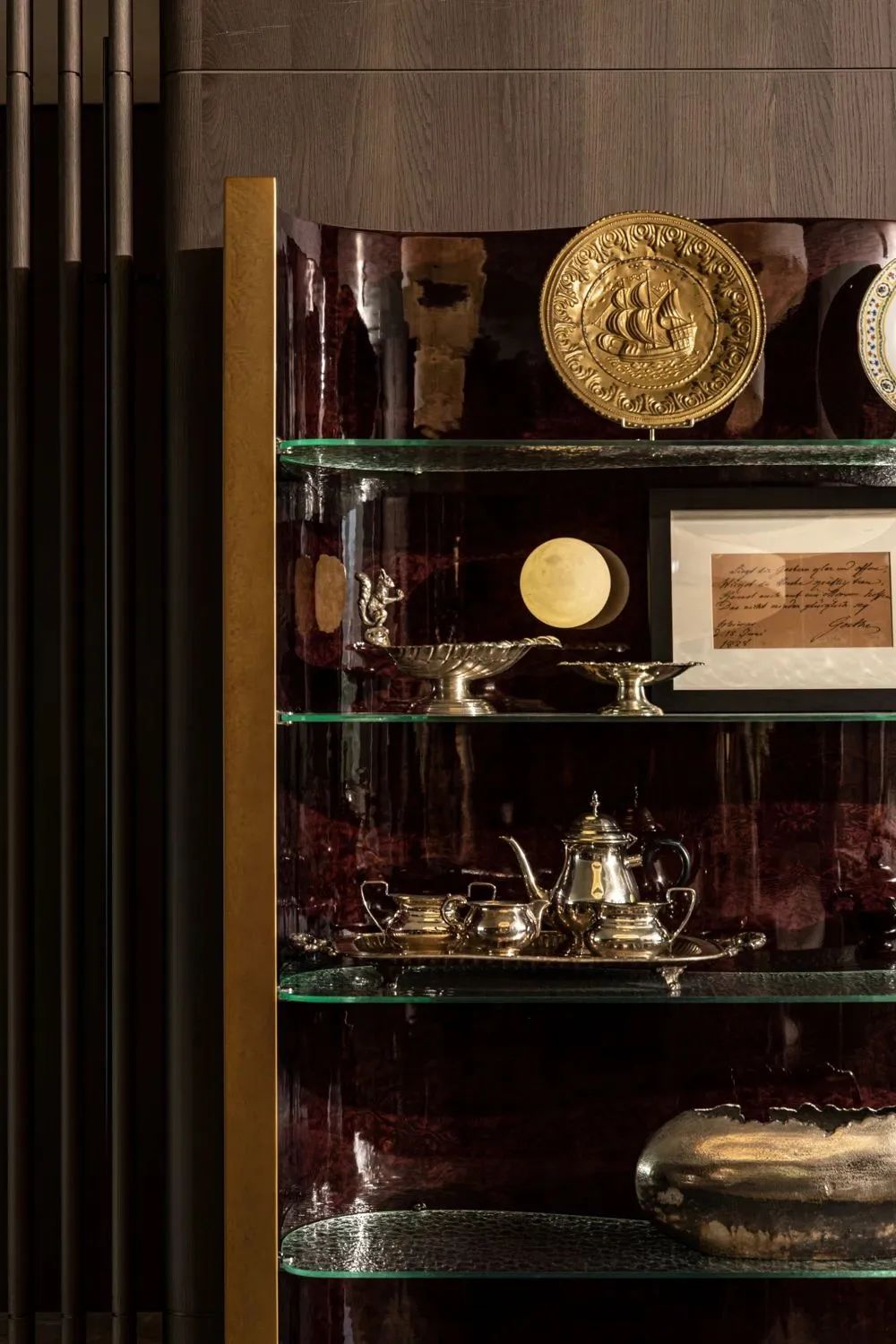TA Architects Bos Table主厨餐厅 首
2024-12-19 22:42
Bos Table是位于北京的fine dining餐厅。以主厨生活里的小故事命名菜单,用chefs table的形式呈现他们理解的世界美食。餐厅位于望京中国锦大厦48层,于2024年开业,占地200平方米。设计师陈超希望通过更像家装的场地布置,消弭餐厅主人与食客的隔阂。
主厨餐桌chefs table的概念在fine dining圈子早就拥有了一批拥簇,人们逐渐反感捆绑在精致餐饮上的商务感,呼唤一饮一食的情感诉求,这也驱使我在餐厅设计上突破原本的思维框架,少一些商业逻辑的考量,帮助主厨进行理念与思考的表达。
Bos Table is a fine dining restaurant located in Beijing. Its menu is named after small stories from the chef’s life, and it presents a Chefs Table experience that showcases the world’s culinary delights as understood by the chefs. The restaurant, which opened in 2024, is located on the 48th floor of the Zhongguojin Building in Wangjing, covering an area of 200 square meters. Designer Chen Chao sought to create a space that feels more like a home, eliminating the divide between the restaurants owners and guests.
The concept of the Chef’s Table has long been embraced within the fine dining circle, as people have grown weary of the corporate atmosphere often tied to gourmet dining and instead are seeking emotional connections through food. This shift has driven me to break free from conventional thinking in restaurant design, reducing the focus on business logic and instead allowing the chef to express their ideas and thoughts more freely.
双方沟通的结果,是回归到烹饪的起源。穴居火烤,返璞归真。通过对自然材料的运用,在中国锦48层的高空中打造了一个悬浮云端的原始洞穴。迎宾长廊的立面由洞石包裹,长廊尽头是一片生长苔藓的绿地,有种坪庭的既视感,让人联想到溶洞与深处的秘密花园。业主在这里种植了用于烹饪的香草,柠檬、香橼和佛手同样栽培在此处,践行着从农场到餐桌(farm to table)的理念。
The result of this collaboration is a return to the origins of cooking. The concept evokes ancient traditions of cooking over fire in caves, a raw and simple approach. By utilizing natural materials, we’ve created a primitive cave-like space suspended in the clouds on the 48th floor of the Zhongguojin Building.The entrance corridor is wrapped in cave stone, and at the end of the corridor, there’s a patch of moss-covered green space that gives the feeling of a Zen garden, reminiscent of a hidden cave or a secret garden. The owners have planted herbs used in the kitchen here, such as lemon, citron, and Buddha’s hand, fully embracing the farm-to-table philosophy.
碎石板铺成的地面同样加强了空间的肌理。墙壁立面由手工瓷砖与原木拼接饰面构成,手工的痕迹化作富有质感的纹路,让光线在空间中流动起来。
The ground is paved with gravel stones, reinforcing the tactile texture of the space. The walls are made of handcrafted ceramic tiles and natural wood panels, and the handwork’s traces form rich textures that allow light to flow through the space.
转角进入正厅,不容忽视的是悬挂在餐桌上方的灯光装置。盘根错节的木枝能使人联想到大树深埋地下的根系,射灯的光穿过枝干打到餐桌上,在斑驳的光影间衬托食材的原始属性。
Upon turning the corner into the main dining area, one cannot overlook the lighting installation hanging above the dining table. The intricate network of wooden branches resembles the roots of a giant tree buried deep underground. Spotlight beams filter through the branches, casting patterns of light and shadow that highlight the raw essence of the ingredients.
主厨的菜品呈现在洞石砌筑的长台餐桌上,餐桌既是餐盘的承托,也是创意的容器。直接在餐桌上点起火焰,火苗从两端燃起,之后在中场会和,拉开宴席的大幕。
The chefs dishes are presented on a long dining table made of cave stone, which serves not only as a base for the plates but also as a vessel for creativity. Flames are lit directly on the table, igniting at both ends, and coming together in the center, opening the curtain for the banquet.
主厨的操作台同样由洞石拼接而成。主厨面向宾客操作,当季菜单、常用厨具与食材悬挂在金属框架上,错落有致。操作台前方的收纳格陈列着餐具容器,有着自然原生的美。
The chef’s workstation is also made from cave stone. Positioned facing the guests, the workstation features the seasonal menu, frequently used kitchen tools, and ingredients, all suspended in a metal frame in an organized manner. Storage shelves in front display utensils and containers with a natural, primal beauty.
在餐桌的尾端,是由原生态的实木手作家具组成的会谈区。会谈区的一侧,熟成柜旁的实木展示架上,陈列着主厨收藏的食谱,以及用于腌渍食材的玻璃罐。
At the far end of the dining table is a lounge area, made of handcrafted, natural wooden furniture. On one side, beside the maturing cabinet, a wooden display rack showcases the chefs collection of cookbooks and glass jars used for pickling ingredients.
会谈区沙发的背后展架上,我们挖出了八个凹槽,像松鼠一样储藏着能代表中华料理味道的香辛料,寓意饮食文化的八方交融。
Behind the lounge area’s sofa, we have created eight grooves in a display rack, resembling squirrels storing spices that represent the flavors of Chinese cuisine, symbolizing the fusion of culinary cultures from all directions.
品酒区上方悬挂的灯具是一颗树瘤。为了调整悬吊配重,我们模仿它的自然构造,定制了穿插结构。
Above the wine-tasting area, the lighting fixture is modeled after a tree burl. To adjust the suspension weight, we replicated its natural structure, customizing an interlocking design.
在品酒区旁,是恒温酒窖。我们特意让它有别于欧洲地下酒窖的设计,风格简洁明快,让宾客仿佛踏上新大陆,走入乡村风格的小木屋中。
Next to the wine-tasting area is a temperature-controlled wine cellar. Its design is intentionally distinct from the traditional European underground wine cellars, with a clean and bright style that transports guests into a cozy, rural-style cabin as if stepping onto a new continent.
靠窗的吧凳上方,四盏仿佛鸟巢的藤编灯倒扣在头顶。实木的吧凳将人的思绪引向夏威夷海滩。夜晚降临时,窗外的高楼次第亮灯,霓虹闪烁仿佛海面的邮轮集会,特别适合在宴席结束后的自拍留念。
Above the bar stools near the window, four rattan lights, shaped like inverted bird’s nests, hang overhead. The solid wood bar stools evoke thoughts of Hawaiian beaches. As night falls, the lights of the surrounding skyscrapers illuminate, with neon lights flickering like a gathering of cruise ships on the sea—a perfect backdrop for selfies after the meal.
“高端的食材往往只需要最简单的烹饪方式”。就像餐饮遵循着简单的原理一样,陈超对于这个空间的处理同样应用着“简单”的法则。他将自然材料以看似“自然”的方式呈现在这个空间中,刻意消隐掉造作的设计痕迹。
High-quality ingredients often only need the simplest cooking methods. Just as dining follows the principle of simplicity, Chen Chao has applied the same simple rule in his treatment of this space. Natural materials are presented in what seems like a natural way, intentionally concealing the design traces, allowing the true essence of the space to shine through.
用自然的“真”为空间赋予内涵,呼应着Bos Table的主题。即用菜品呈现主创团队真实的生活,食客再通过这些真实的菜肴,去体验主创团队亲身经历过的世界。
By using the truth of nature, the space takes on its own meaning, echoing the theme of Bo’s Table: showcasing the real lives of the creative team through their dishes, allowing diners to experience the world that the team has personally encountered through these authentic creations.
由两位90后设计师张佐伊、陈超2019年联合创立。专注个性化小宅与艺术感大宅设计。设计不拘泥于形式,尊重人的多面性,相信家是多面性下的产物。荣获2024中国最具影响力100家建筑、室内设计新锐事务所称号。
采集分享
 举报
举报
别默默的看了,快登录帮我评论一下吧!:)
注册
登录
更多评论
相关文章
-

描边风设计中,最容易犯的8种问题分析
2018年走过了四分之一,LOGO设计趋势也清晰了LOGO设计
-

描边风设计中,最容易犯的8种问题分析
2018年走过了四分之一,LOGO设计趋势也清晰了LOGO设计
-

描边风设计中,最容易犯的8种问题分析
2018年走过了四分之一,LOGO设计趋势也清晰了LOGO设计



















































































