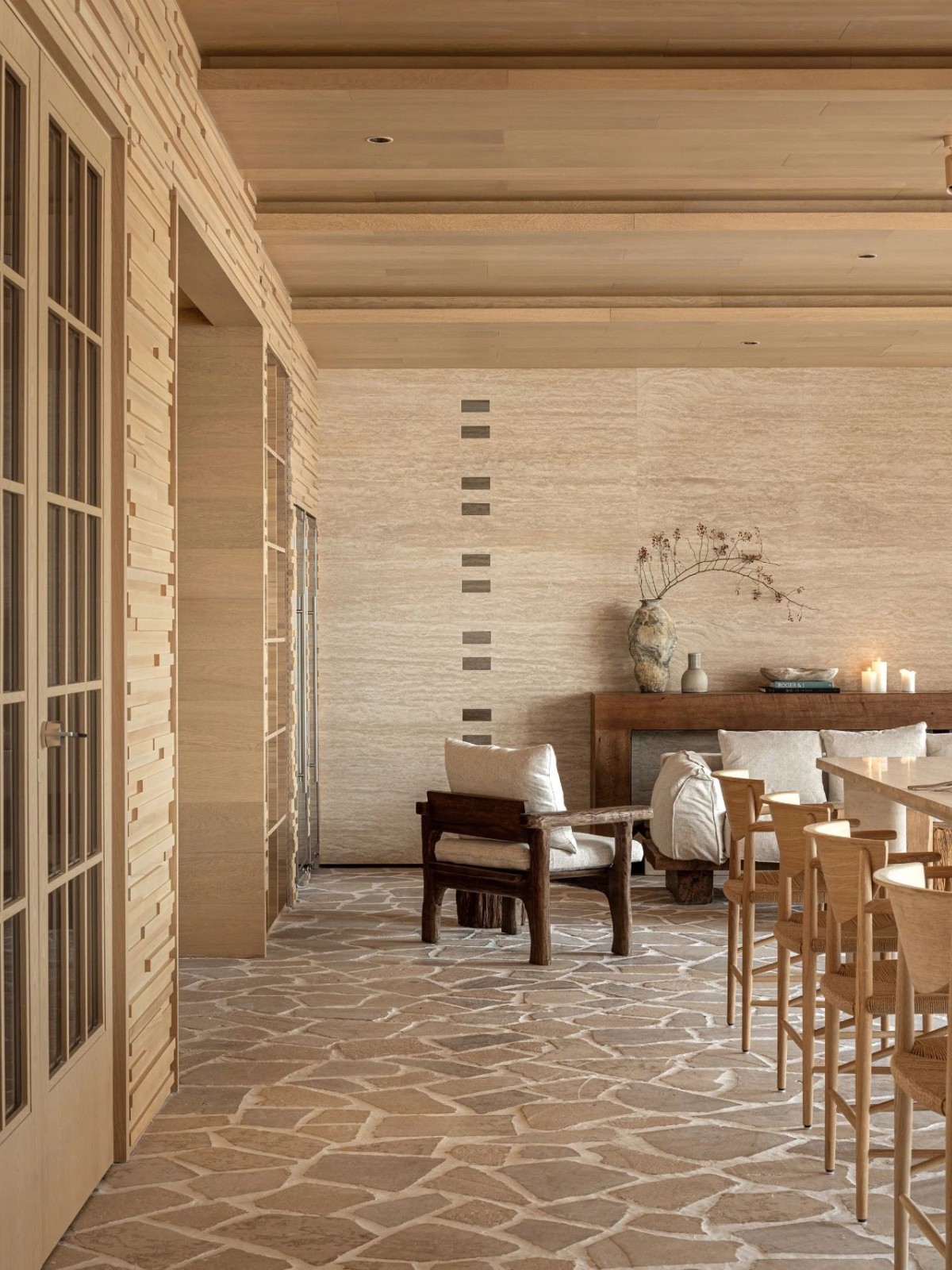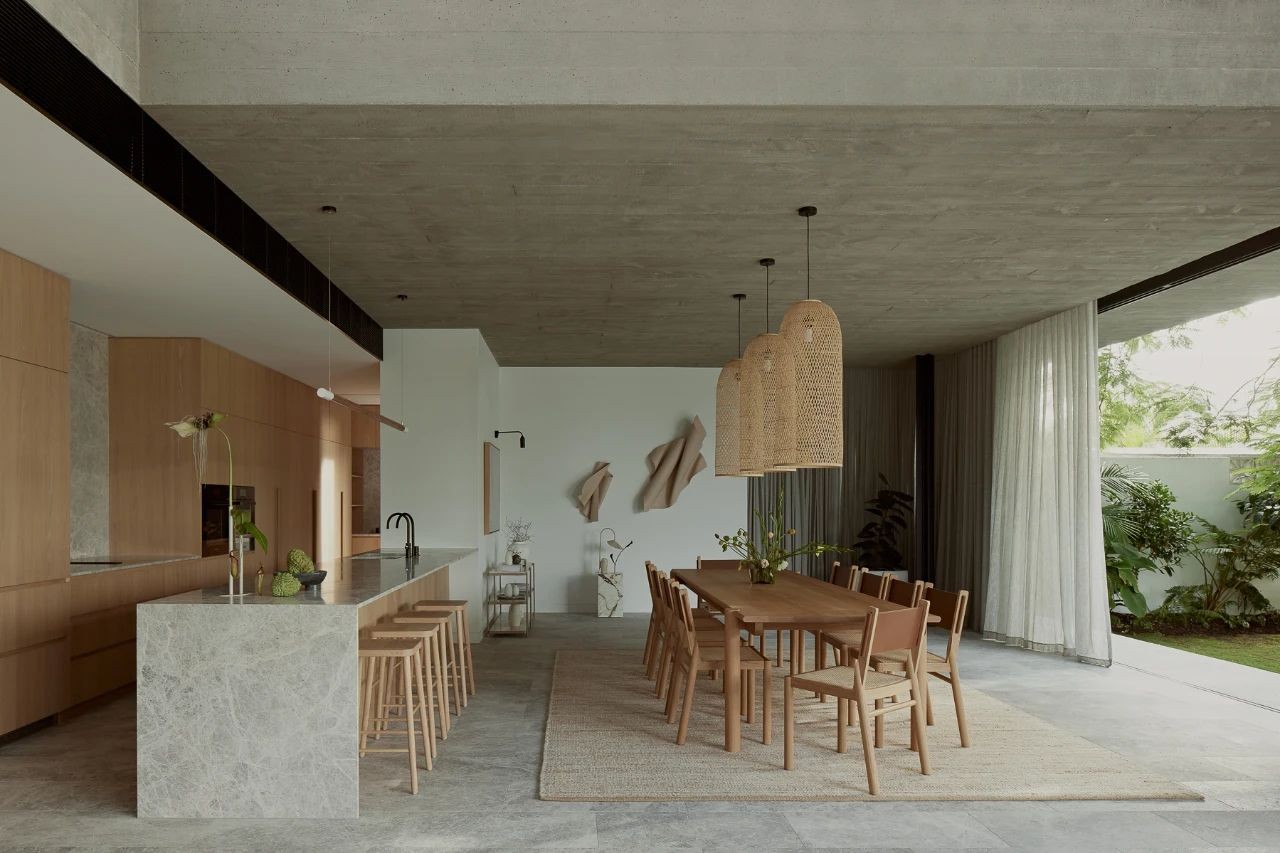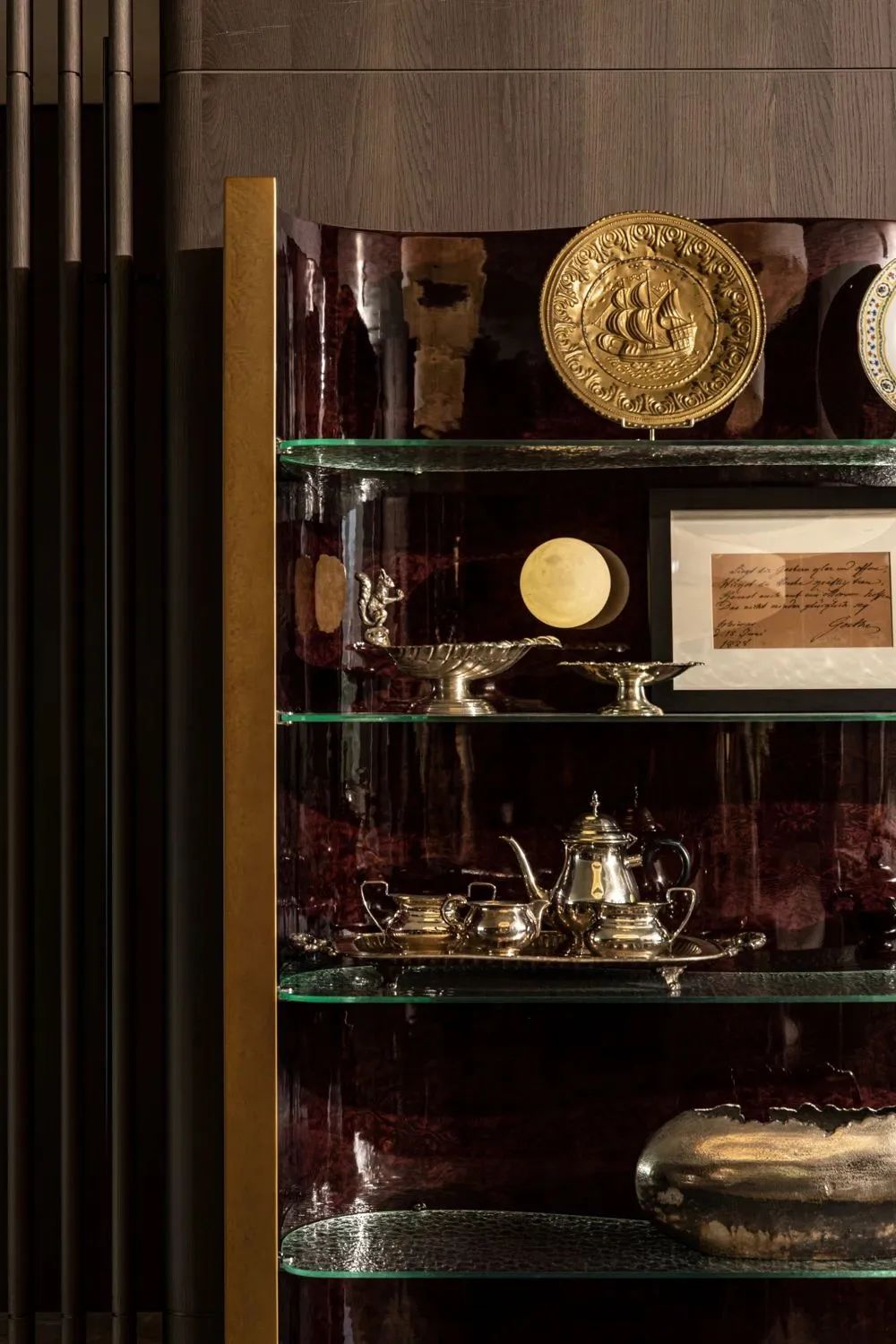Shaun Lockyer Architects 远离喧嚣的庇护所 首
2024-12-17 23:40


关于设计公司
About the design company
Shaun Lockyer Architects是一家位于澳洲的建筑事务所,简称“SLa”,由Shaun Lockyer成立于2009年。主要从事定制类住宅领域,将他们多年的工作经验和与不同团队合作的热情应用于实践的各个方面,致力于为业主打造经典的、具有审美性的和提升生活品质的实用性住宅。
MOSSMAN
远离喧嚣的庇护所


Shaun Lockyer Architects 设计的Mossman是一座家庭住宅,为业主打造的远离繁忙生活方式的庇护所。通过材料的简单组合,住宅营造了与外界的深层联系,并加强室内和室外生活之间的联系。
Mossman by Shaun Lockyer Architects is a family home that provides its owners a sanctuary from their busy lifestyle. Delivered through the simplicity in which the materials come together, the home provides deep connections to outside and encourages a connection between indoor and outdoor living.








Mossman住宅
Located in Noosa Heads on the Sunshine Coast, Mossman plays with shadows and texture across its interior and exterior. The exterior architecture allows dappled light filtering through the branches of the Maluleka trees that adorn the northern edge of the property inside. Further defining the character of the home, the timber screen adds a playful character and charm to the form.




该房屋位于北边的河流系统上,该系统通向库塔拉巴湖,然后再流向沼泽地并流入海洋。因此,该住宅与水有着特殊的联系,为业主创造了一种独一无二的生活体验。在房子的前面,
Shaun Lockyer Architects特
意创造了一个简约而坚固的立面。前门的特点是在木质立面上有一个黑色的缝隙,通向一个双层高的空间,改变了观看和体验内部特征的方式。
The home is positioned on a north-fronting river system that leads out to Lake Cootharaba before going on to the everglades and out to the ocean. Due to this, the residence is imbued with a special connection to water and creates a one-of-a-kind living experience for the owners. At the front of the house, Shaun Lockyer Architects has deliberately created a reductive and solid facade. The front door, which is characterised by one black aperture in an otherwise timber facade, leads through into a double-height space that transforms the way one understands and experiences the internal character。










从入口过渡到主要居住空间,内部和外部空间的连接方式存在着一种开放、透明和模糊的感觉。地板所选择的材料进一步强化了这一点,室内地面沿用室外的材料,以便业主和他们的客人的视觉被拉到环境中。Shaun Lockyer Architects 的设计在一个空间中营造出一种在木材、光线和纹理的挂毯下生活的感觉,让业主感觉自己正在观赏景观并与远处的河流相连。
Creating a sense of living under a tapestry of timber, light and texture in a single space, Shaun Lockyer Architects’ design allows the owners to feel like they are occupying the landscape and connecting to the river beyond.












中央楼梯为房子提供了一定程度的活力和特色。同样,阴影空间和无框天窗之间形成了鲜明的对比,加强了房屋与外界的联系。然而,房屋的主要材料是墙壁上使用的宽幅混凝土,它与整个房屋使用的木材相连。楼上,第二层有一个桥空间,过渡到西边,那里有儿童翼,设有卧室和客厅。再往西就是主卧室。主房间分为室内和室外,由黑基木屏风定义,有助于控制光线和隐私。
The central staircase provides a degree of animation and character to the house. Similarly, there is a striking contrast between the shadowed voids and frameless skylights that reinforce the home’s connection to the outside. However, the predominate material of the home is the broadform concrete used on the walls that connects to the timber used throughout the home. Upstairs, there is a bridge space on the second level that transitions to the west where the kid’s wing exists with bedrooms and a living room. Further to the west is the main bedroom. Created to be both indoor and outdoor, the main room is defined by the blackbutt timber screen that helps to control light and privacy.


























Balzar Architects | 自然的感知
内容策划 / PRESENT
撰文 Writer:完美流线 排版 Editor:小九
图片版权 Copyright :Shaun Lockyer Architects































