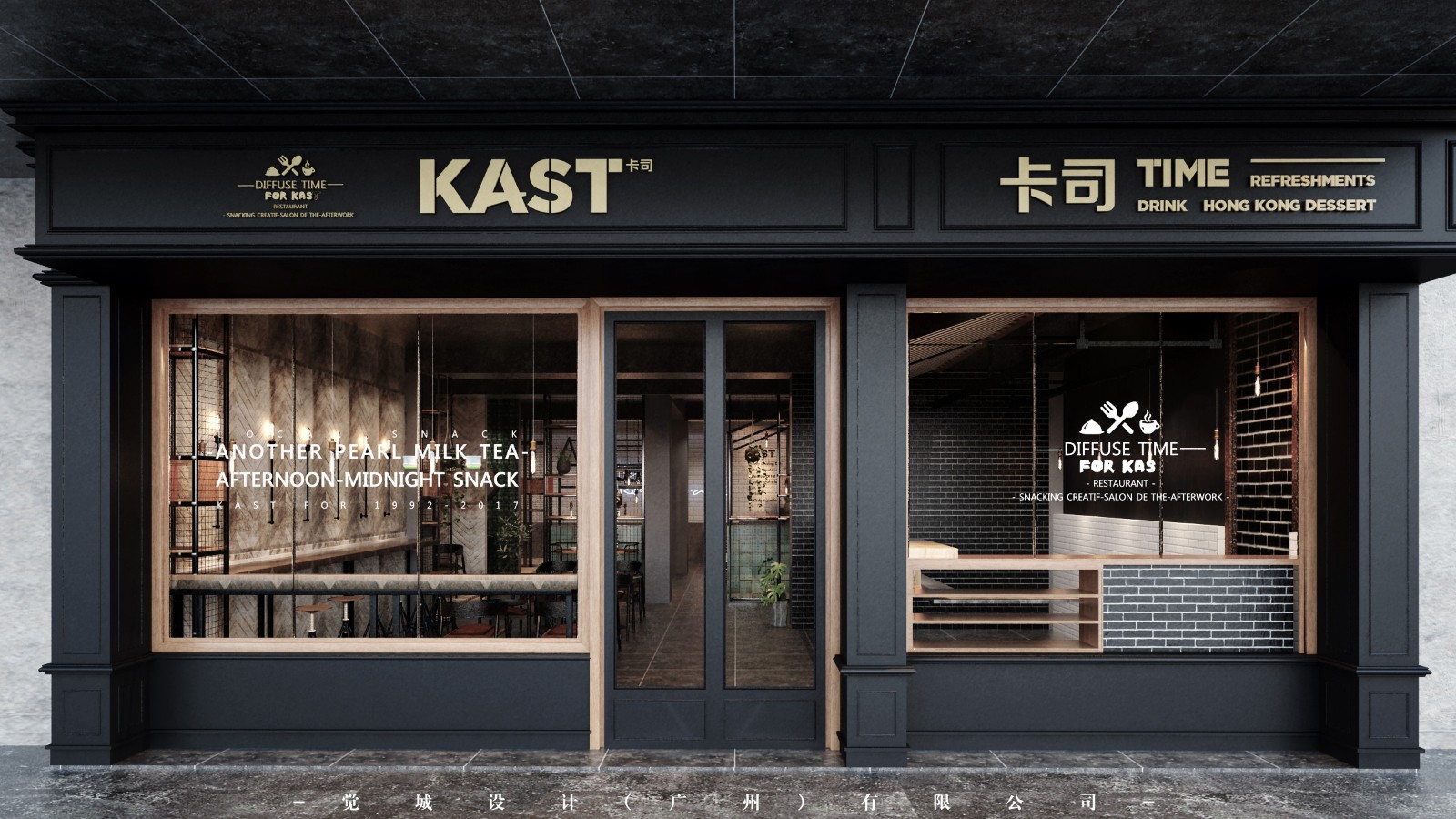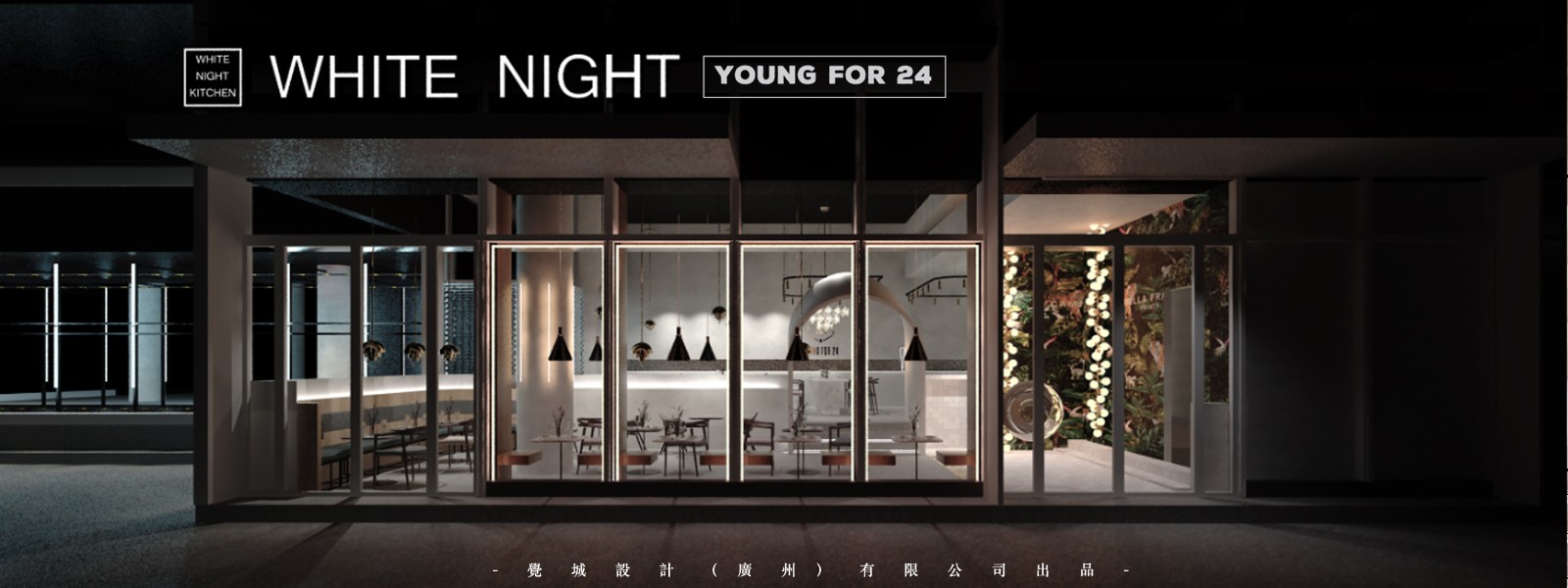觉城设计:卡司(KAST)轻食餐饮空间 首
2019-07-04 11:01
Xinxing, China
中国,新兴
我们知道空间设计功能之余还有更重要的东西,就如一个商铺至居所,如果只能够满足生活或者经营的基本功能,或许在我们眼中它或许什么都不是,卡司的定位希望将来能成为一个品牌,一个城市人工作之余闲暇度日的地方;以最初的设计色调黑白灰与素雅为主,点缀以红绿为辅。
一方面是想保留卡司以往给人记忆中的那种对色彩的刺激,另一方面在复古文艺之余加温,塑造卡司的“人情味”如果要真的概述卡司是什么风格,或许很难直指是什么,但是能让集装箱铁皮、霓虹灯色、玉色马赛克、屋子铁架等,所有的元素与卡司联系在一起,这都可以成为联想的桥梁。
重要的是,我们所做的,不是满足单一消费需求所能够做到的事情,那不符合国人,他们骨子里有傲气;或许在寻求一个时期、一个年代能与别人对话,能容下自身的场所。
这就是卡司的“格” !
We know that there are more important things besides the function of space design, such as a shop to residence. If it can only satisfy the basic function of life or business, maybe it is nothing in our eyes. Casss positioning hopes to become a brand in the future, a place for city people to spend their leisure time after work. The original design tone is mainly black, white, grey and elegant, and the decoration is supplemented by red and green. On the one hand, we want to retain the stimulation of color that Cass used to give people memory, on the other hand, we should warm up after the restoration of ancient literature and art to shape Casshuman feelings. If you really want to outline what style Cass is, it may be difficult to directly point to what, but it can make container iron, neon, jade mosaic, roof iron frame and so on, all the elements associated with Cass, which can become a bridge of Lenovo. What is important is that what we do is not what we can do to satisfy a single consumer demand. It is not in line with the Chinese people, who have pride in their bones. Perhaps in the search for a period of time, a time to talk with others, to accommodate their own place.
This is Casss case!




















项目信息 项目名称:卡司(KAST)轻食餐饮空间 项目地址:新兴,中国 项目类型:室内设计 项目状态:已完成 设计公司:觉城设计(广州)有限公司 设计人员:谢晓杰、徐嘉健、林泽群、吴锦林、梁锦铮、徐解、梁泽华 设计开始:2017年06月 设计结束:2017年07月 施工开始:2017年07月 施工结束:2017年09月 实际设计面积:390平米 设计主材:双孔空心砖、集装箱、清水泥艺术漆、实木、琉璃瓷片、黑白色瓷片 深化设计及监理人:邓志权 摄影:赖伟聪































