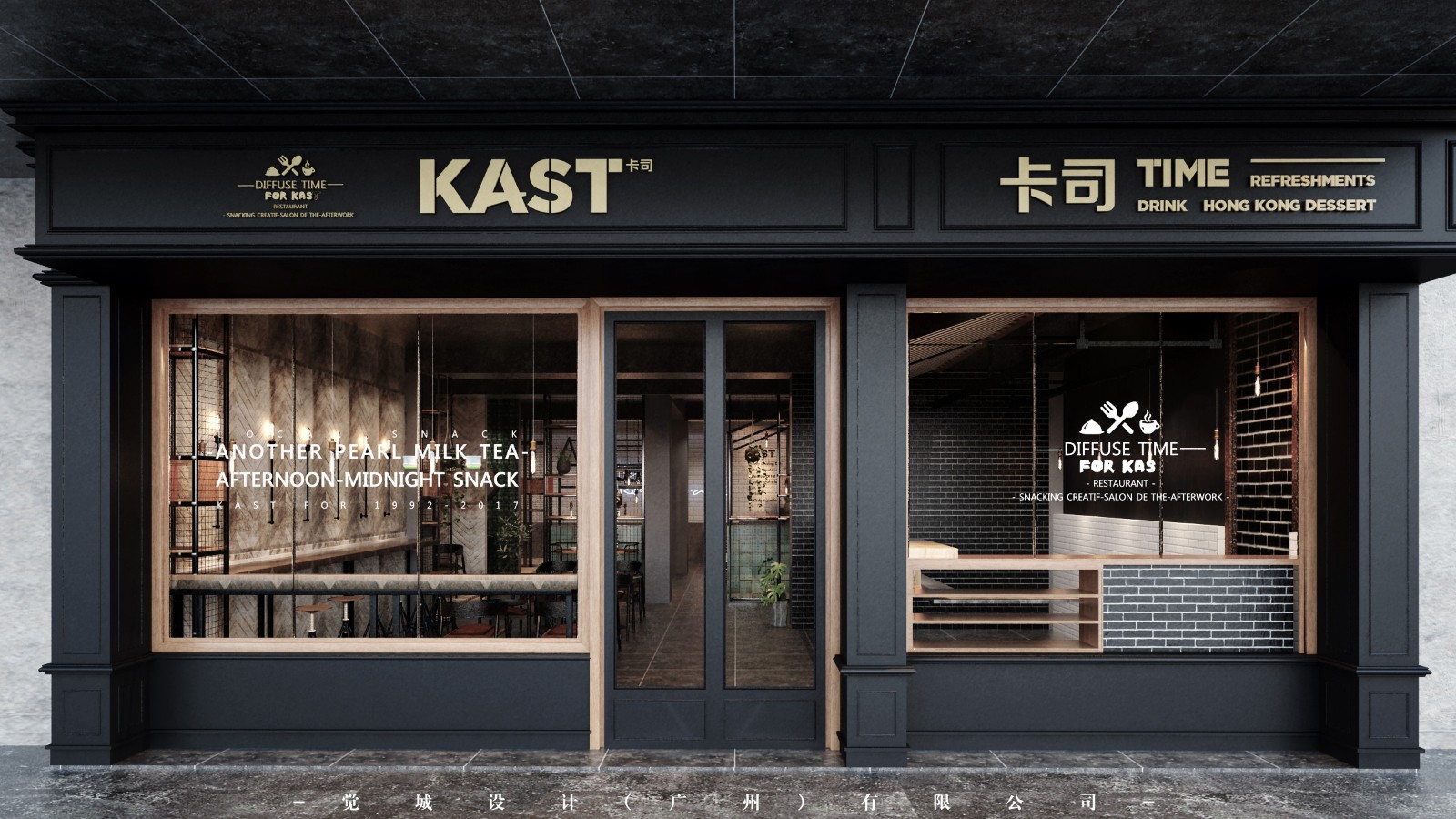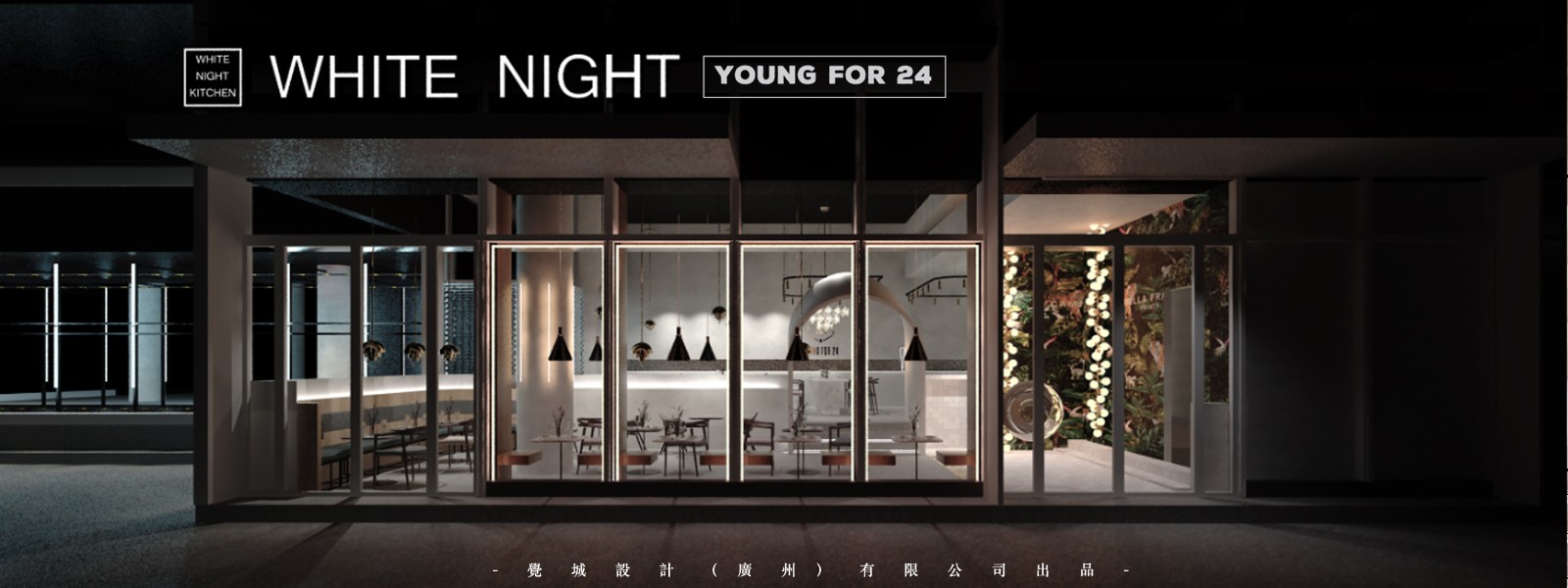YOUNG FOU24国际潮牌买手店设计 首
2019-05-13 13:03
Shenyang, China
中国,沈阳
前区展示区 l Front area exhibition area
前区服装展示区:前区鞋展示架采用透明亚克力做为支撑,搭配环形白色灯管、力求达到悬空的视觉效果,条纹瓦楞玻璃元素的展示装置呼应服装模特展示。
Front area clothing display area: front area shoe display frame uses transparent acrylic as support, with circular
white light tube, strive to achieve the visual effect of suspension, stripes ,Corrugated glass elements display
device echoes clothing model display.
前区服装展示区:超白玻钢化玻璃搭配渐变膜打造视觉悬空的前台效果,水泥艺术漆墙面打造干净艺术
空间;半圆墙身设计通过水波纹金属吊顶将墙面灯光效果倒影成像,在视觉上形成一整个完整圆形。
Front garment exhibition area: Super white glass reinforced glass with gradient film to create a visual hanging
front effect, cement art paint wall to create a clean art space; semi-circular wall design through water
corrugated metal ceiling will reflect the wall lighting effect image, visually forming a complete circle.
前区服装展示区:超白玻钢化玻璃搭配渐变膜打造视觉悬空的前台效果,水泥艺术漆墙面打造干净艺术
空间;半圆墙身设计通过水波纹金属吊顶将墙面灯光效果倒影成像,在视觉上形成一整个完整圆形。
Front garment exhibition area: Super white glass reinforced glass with gradient film to create a visual hanging
front effect, cement art paint wall to create a clean art space; semi-circular wall design through water
corrugated metal ceiling will reflect the wall lighting effect image, visually forming a complete circle.
中区时光隧道展示区 l Central Time Tunnel Exhibition Area
中区时光隧道展示区外立面:黑色荧光动态的灯光效果展示凸显出品牌。
Central Time Tunnel Exhibition Area Facade: Black Fluorescent Dynamic Lighting Effect
Show Highlights Brand.
中区时光隧道服装展示体验区:利用亚克力的材质去做货架展示形式,搭配霓虹灯呈现不同
的视觉效果;中区六角形方通造型骨架天花配40*40镀锌网格凸显空间规则性。
Central Time Tunnel Garment Show Experience Zone: Use acrylic material to make shelf display form,
with neon lights to show different visual effects;The central hexagonal square shaped skeleton
ceilingwith 40*40 galvanized grid highlights the spatial regularity.
WHITE NIGHT
潮流已经渐变成一种生活方式,餐饮则是新崛起的潮流领域。
Y24 X 潮流/艺术美食 ,让潮流与日常生活相互渗透,迅速擦出火花,潜移默化地传达出 Y24 自有的态度和生活方式。
Fashion has gradually become a way of life, while catering is a newly emerging trend area.
Y24 X Trend / Art Food, let the trend and daily life penetrate each other, quickly wipe out sparks, subtly convey Y24s own attitude and lifestyle. Cultural and interesting artistic vision and cultural atmosphere trend space.
后区休闲餐饮区 l Back Area Leisure Catering Area
「白夜餐厅」将潮流服饰、周边产品、交互体验场景这三者巧妙融合,碰撞出了一个潮牌生活方式店,既相对独立又完整和谐的品牌调性。
White Night Restaurant integrates fashion clothes, peripheral products and interactive experience scenarios, and collides with a trendy lifestyle store, which is relatively independent and complete and harmonious brand tone.
后区餐饮区:北欧风的大理石桌面,性冷淡的工业风设计,极简又具有设计感的北欧风吊灯,
WHITE NIGHT的每一个细节都可以体现出建筑师路德维希·密斯·凡德罗“less is more”的设计理念,
简约而不简单的装饰反而会有更多的视觉享受和体验感,环形射灯搭配精致吊灯,打造干净舒适的休闲性餐饮空间
Back area catering area: Nordic marble tabletop, cold industrial style design, minimal and design sense of Nordic
wind chandelier, every detail of WHITE NIGHT can reflect the design concept of architect Ludwig Misless Vandro
is more, simple and not simple decoration will have more visual enjoyment and experience, ring spotlight with exquisite chandelier. Create a clean and comfortable leisure dining space
后区餐饮区:圆拱形的门洞设计呼应墙面上水泥艺术漆。
Back area catering area: Arch-shaped door design echoes the cement art paint on the wall.
后区餐饮区:利用窗台形式作为餐饮区。
Restaurant area in back area: use windowsill as catering area.
后区餐饮区:利用窗台形式作为餐饮区。
Restaurant area in back area: use windowsill as catering area.
YOUNG FOR 24
YOUNG FOR 24 传递的是追求新异、全天潮流不下线的生活态度和生活方式;其实时尚的表达并不
单单局限于物体形态里,它既可以一种生活的方式,也可以一种生活的态度,潮人们可以用生活的
不同维度来表达;一个多元化潮流生活的All-in-one集合店;力求配合业主需求,打造一个艺术+,
营造多元化、年轻化、兴趣化的艺术视觉和文化氛围潮流空间。
项目信息
项目名称:YOUNG FOR 24国际潮牌买手店
项目地址:沈阳,中国
项目类型:室内设计
项目状态:已完成
设计公司:觉城设计(广州)有限公司
设计人:谢晓杰、徐嘉健、吴锦林、林泽群、梁锦铮、徐解
设计开始:2018年10月
设计结束:2018年11月
施工开始:2018年11月
施工结束:2019年01月
实际设计面积:490平米
设计主材:瓦楞条纹玻璃、水波纹金属板、亚克力、清水泥艺术漆、钢化玻璃、进口鱼肚白大理石
深化设计及监理人:邓志权
实施及施工负责人:陈达新
摄影:赖伟聪
视频:张庭赫
原创作品
 举报
举报
别默默的看了,快登录帮我评论一下吧!:)
注册
登录
更多评论
相关文章
-

描边风设计中,最容易犯的8种问题分析
2018年走过了四分之一,LOGO设计趋势也清晰了LOGO设计
-

描边风设计中,最容易犯的8种问题分析
2018年走过了四分之一,LOGO设计趋势也清晰了LOGO设计
-

描边风设计中,最容易犯的8种问题分析
2018年走过了四分之一,LOGO设计趋势也清晰了LOGO设计

























































