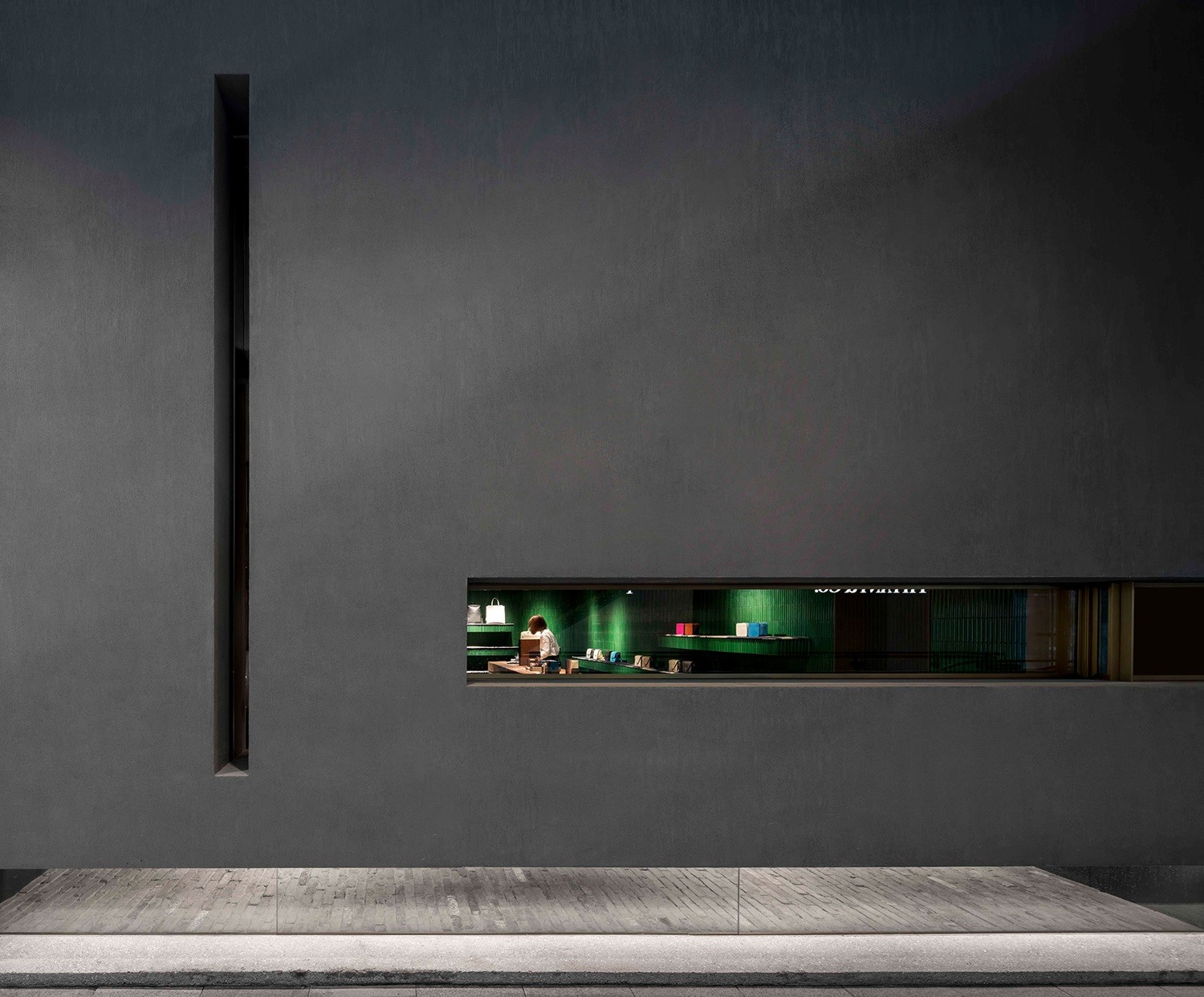西班牙小吃餐厅“食社”,上海 / 如恩设计研究室
2021-08-12 16:44
上海如恩设计研究室新近设计完成的西班牙小吃餐厅名为“食社”位于设计共和设计公社内。食物的概念是全新现代的西班牙小吃,通过国际化的改良供应精致的西班牙小吃。
空间的设计概念强调西班牙小吃餐厅用餐的“分享”概念,餐厅的四个区域(小吃吧,用餐区,甜品吧及隐秘吧)正是为了提供不同的风味与食材让客人“分享”,鼓励客人在隐秘吧先喝一杯,接着去小吃吧或到用餐区享用晚餐,最后来到甜品吧。每个空间都各有不同,同时唤起不同的气氛。
The Commune Social located at the Design Republic Design Commune is a new tapas restaurant designed by Neri&Hu Design and Research Office of Shanghai. The food concept is a fresh and modern take on Spanish tapas, where the small dishes served are refined interpretations of the tapas genre with an international twist.
The design concept of the space is to emphasize the “sharing” idea of eating tapas, and the four distinct areas in the restaurant (tapas bar, dining room, dessert bar, and the secret bar) are meant to provide different flavors and ingredients for diners to “share”, like they do the food. The diners are encouraged to move from having drinks at the Secret Bar to the tapas bar or the dining room for dinner, then end up at the Dessert Bar to finish the meal. Each room serves something different, and each room evokes a different atmosphere.
▽北向餐区以及庭院
四个相邻的空间也沿袭了先前开幕的几家同属于Jason Atherton 的餐厅的空间概念–公共与社交(其中位于伦敦的Pollen Street Social及香港的22 Ships餐厅,同样由如恩设计研究室设计)。移动的用餐概念让客人在餐厅中更活跃主动,用餐的同时也在社交活动中。
食社的设计手法与22 Ships相似,如恩设计注重运用自然材料以突出视觉的“新鲜感”,让人自然联想到新鲜的食材。生铁,回收木料,清水混凝土及裸露砖块的结合呈现出充满质感与线条的效果。不同于其他空间粗犷的工业原始感,甜品吧的白色与其形成了鲜明的对比,特别定制设计组装的灯具系列让人想起牙医诊所。 目的正是在整洁的背景下用餐,享用甜品这“最后一道菜”的同时,体验烹调技巧带来的 “无与伦比”的喜悦。因为太喜欢吃甜品,自然又让人想到了牙医诊所。
The four adjoining rooms provide also a communal and social aspect that is in the original spatial concept of the Social restaurant group. (Pollen Street Social in London, and 22 ships in Hong Kong, both designed also by Neri&Hu.) The moving feasting idea is a way for diners to be active in the restaurant, and engage in social activities while dining.
The design approach is similar to 22 Ships in that Neri&Hu emphasized raw materials to accentuate the “freshness” of visual encounter, while making associations to the freshness and rawness of food. Materials such as raw iron, reclaimed wood, unfinished concrete, and exposed bricks all work together to form a tapestry of texture and patterns. While all other spaces take on a rustic industrial rawness, the dessert bar juxtaposes its clinical whiteness against the others, equipped with a full accoutrement of custom light ensemble that reminds one of the dentist clinic. It is meant to set the dessert served against a clean backdrop, and elevate the position of the dessert to above just the “finishing course”, but an “otherworldly” experience of culinary finesse and ecstasy. Then one is reminded of the price a sweet tooth must pay, thus the reference to a dental clinic.
▽从一层甜品吧透过漏窗看相邻的入口大厅
▽从北侧小餐区向外庭院看,充满视觉“新鲜感”的设计
▽北侧小餐区全貌。生铁,回收木料,清水混凝土及裸露砖块的结合呈现出充满质感与线条的效果
设计公司:如恩设计
位置:中国
类型:设计
材料:木材 锈蚀(耐候)钢 砖石
标签:Interior restaurant Shanghai 上海 室内设计 餐厅
采集分享
 举报
举报
别默默的看了,快登录帮我评论一下吧!:)
注册
登录
更多评论
相关文章
-

描边风设计中,最容易犯的8种问题分析
2018年走过了四分之一,LOGO设计趋势也清晰了LOGO设计
-

描边风设计中,最容易犯的8种问题分析
2018年走过了四分之一,LOGO设计趋势也清晰了LOGO设计
-

描边风设计中,最容易犯的8种问题分析
2018年走过了四分之一,LOGO设计趋势也清晰了LOGO设计

















































