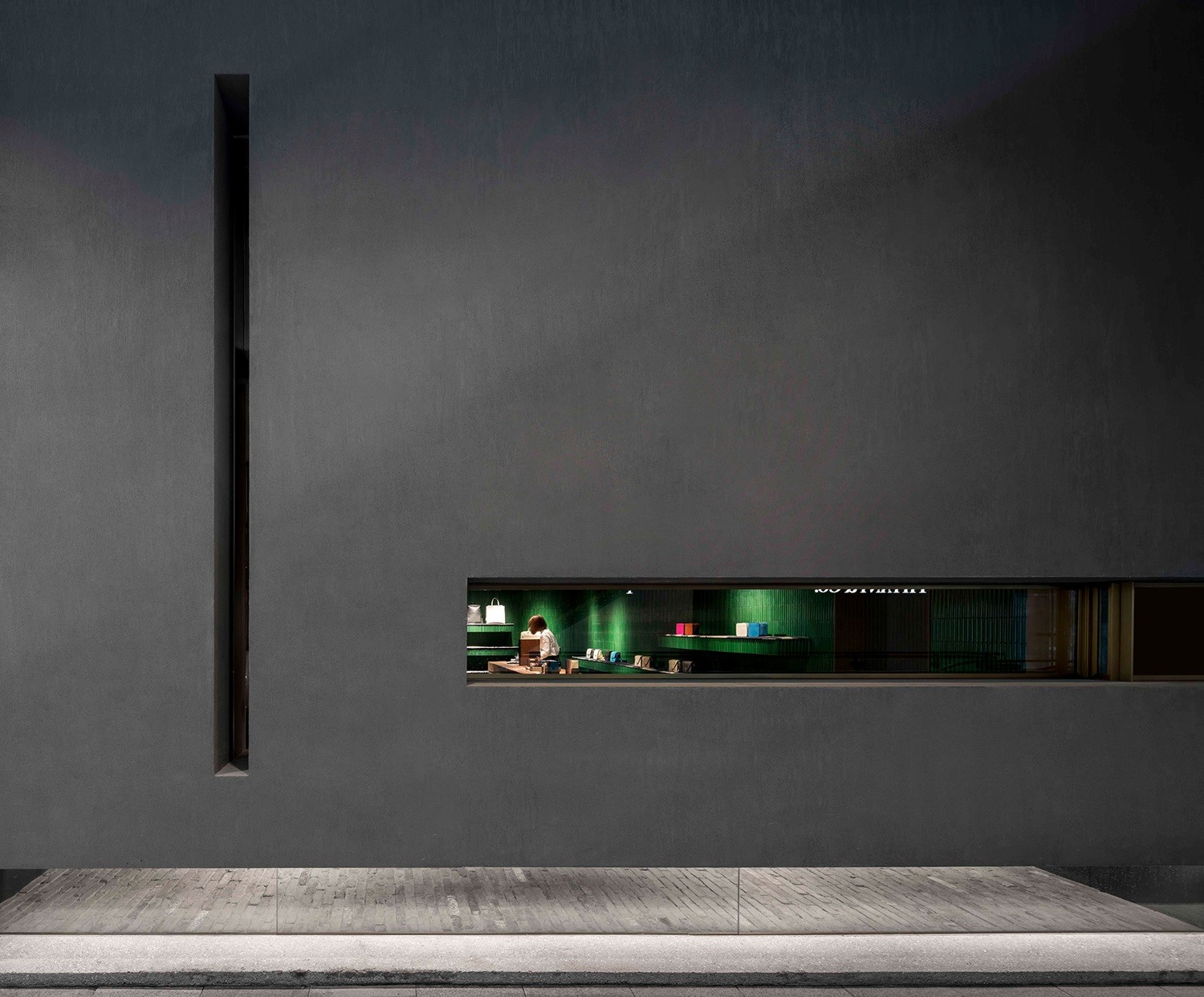如恩新作 | 成都Valextra极简的质感与深度
2019-08-08 14:17
这家店位于中国成都的一个购物中心,是Neri&Hu为意大利配饰品牌Valextra设计的,以罗马万神殿为原型,设有悬空的墙壁和锥形的灯光漏斗。
Located in a shopping centre in Chengdu, China, this store Neri&Hu designed for Italian accessories brand Valextra, features hovering walls and a conical light funnel modelled on the Pantheon in Rome.






为了打造这家店,现有的店面被拆除,取而代之的是一堵厚重的黑色混凝土墙,横跨两层楼。灰墙底部的一道玻璃使墙面看起来像是悬浮在空中一样。
To create the store the existing shopfront, which was designed to match its neighbours in the shopping centre, was demolished and replaced with an imposing solid wall of dark concrete that spans two stories.A strip of glass runs around the bottom of the black wall, making it appear as if it is hovering above the ground.


在这个160平方米的商店被分成两个相连的空间:图书馆和阅览室。进入商店后,顾客会进入到一个圆形的图书馆空间,里面排列着一排胡桃木架子。货架上陈列着这家意大利配饰品牌的精选商品,柜子背面是从天花板上悬挂下来的核桃木棒。
Inside, the 160-square-metre store is divided into two connected spaces: the library and the reading room.Upon entering the store, the customer is welcomed into a circular library space lined with a grid of walnut shelving. The shelving, which displays the Italian accessories brands spotlit merchandise, is backed by walnut baton screens that are suspended from the ceiling.




回收的灰色砖块被铺在地板上,以圆形的方式切割和扭曲,与上面天花上的深锥形灯漏斗相呼应——这是Neri&Hu所说的设计元素,用来回忆罗马万神殿的眼睛。
Reclaimed grey bricks are laid on the floor, sliced and twisted in a circular motion, reflecting the deep conical light funnel in the ceiling above – a design element that Neri&Hu said was used to recall the oculus of the Pantheon in Rome.






这个空间像一个博物馆一样被照亮,结合了人工射灯和自然光线,从深色外墙窗户穿透空间。在图书馆的中心,灰色的砖块从地板上升起,与一块白色的大理石相接,形成了一个展示台。
Lit like a museum, the space uses both artificial spotlighting and natural light, which penetrates the space from the deep façade windows. At the centre of the library the grey brick rises from the floor plane to meet a slab of solid white marble that forms a display table.






通过图书馆的屏风,进入到阅览室,阅览室被垂直放置的矩形亮绿色瓷砖所覆盖。瓷砖表面的曲面呈弧形,可以产生反射波状的效果,这种效果增加了“质感和深度”。
Through the library screen, customers enter the rectilinear reading room, which is clad in vertically placed rectangular bright green tiles. The tiles curved glazed surface create a reflective undulating effect that the designers said adds "texture and depth".












面积:160 平米 项目状态:建成 竣工时间:2018年2月 项目周期:2017年8月–2018年2月 地址:中国四川省成都市锦江区中纱帽街8号-成都远洋太古里































