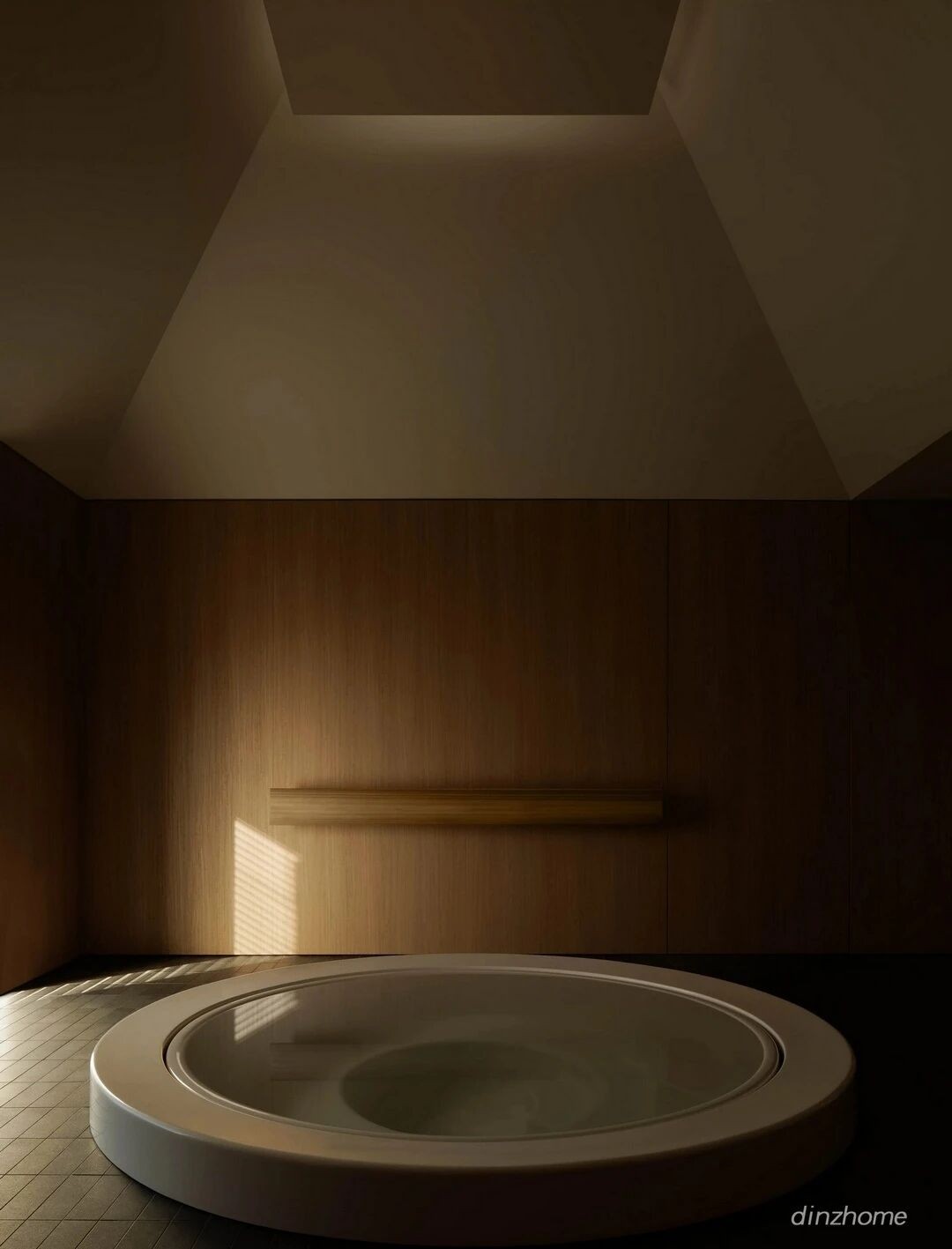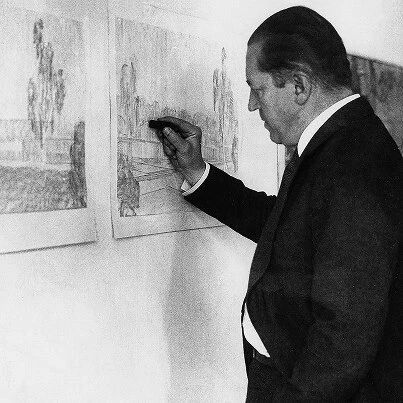Davidov Architects 回归建筑本质 首
2025-11-18 20:03
Sorrento Bathhouse坐落于澳大利亚索伦托,由Davidov建筑师事务所设计,是一座以极简语言构筑的感官静修之所。光线经由带遮光栅的顶隙洒落,在蓝砂岩地面上投下几何形态的光影,随时间悄然流转。正是这种转瞬即逝的特质——寻常日光被赋予物质性的存在——揭示了空间真正的奢侈所在。建筑师未倚赖繁复装饰或贵重材质,而是回归建筑本质,将空间、光线与比例作为表达的核心。
Sorrento Bathhouse is a minimal space located in Sorrento, Australia, designed by Davidov Architects. Light falls through a baffled skylight in the Sorrento Bathhouse, casting geometric patterns across bluestone tiles that shift imperceptibly with the passing hours. It’s this ephemeral quality—the transformation of simple daylight into a material presence—that reveals the true luxury of this coastal retreat. Rather than relying on ornate fixtures or precious materials, the architects have elevated the essential elements of architecture itself: space, light, and proportion.
建筑体量呈谦逊的坡屋顶形态,呼应莫宁顿半岛常见的棚屋与船库等本土建筑类型。这一语汇的借鉴,不仅是形式上的致敬,更是将地方传统智慧融入当代康养场景的深度实践。浴场选址于塔斯马尼亚红桉与穆纳树的环抱之下,前往此处需经历一段短途步行,从主屋缓缓过渡至静谧领域。这一路径设计,在身体与心理层面引导使用者完成从日常向静观的转化。
The bathhouse takes the form of a modest gabled structure, reminiscent of the utilitarian sheds and boathouses that dot the Mornington Peninsula. This vernacular nod is more than mere aesthetic homage; it represents a thoughtful integration of local building traditions within a contemporary wellness context. Positioned beneath the protective canopy of a Tasmanian Red Gum and Moonah tree, the building’s placement demands intention—a short journey from the main house that physically and psychologically prepares visitors for the transition from everyday life to focused relaxation.
空间序列的终端,是位于核心的疗愈池区。其上方金字塔形穹顶的构筑,既令人联想到Philip Johnson笔下罗斯科教堂的精神性,亦呼应日本传统温泉浴所的冥想氛围。这一跨越东西、融合古今的空间修辞,与澳大利亚海岸的场所气质浑然相契。整体空间的渐进节奏,正如建筑理论家尤哈尼·帕拉斯马所倡导的“感官建筑”——它不仅关乎视觉,更调动触觉的细腻感知、听觉的静谧品质,以及体温与空气间的微妙平衡。
Inside, the progression of spaces culminates in a central spa room defined by its pyramidal ceiling, a spatial device that recalls Philip Johnson’s Rothko Chapel while simultaneously evoking the meditative atmosphere of traditional Japanese onsen. This architectural lineage spans continents and centuries, yet feels entirely appropriate to its Australian coastal setting. The careful sequencing of rooms creates what design theorist Juhani Pallasmaa might call an “architecture of the senses”—spaces that engage not just vision but tactile awareness, acoustic quality, and thermal comfort.
材料的运用亦展现出高度克制。蓝砂岩地坪由内而外连续铺展,模糊了建筑与自然的界限;雪松木质长凳在湿区提供温暖触感;防潮饰面板则赋予空间整体以柔和的肌理。选材既考量了滨海环境的耐久性,亦追求感官的丰富度。随着日夜交替,浴场亦经历着角色的转变:白昼,它是被光影充盈的灵性容器;入夜,则如建筑师所言,蜕变为一处“更具内省性、如茧般包裹”的隐秘之境。
The material palette displays remarkable restraint: bluestone tiling continues from interior to exterior spaces, cedar benches provide warm tactile surfaces in wet areas, and moisture-resistant veneered boards soften the overall expression. These material choices reflect both practical durability in a coastal environment and a commitment to sensory richness. As lighting conditions change from day to night, the bathhouse transforms from a light-filled sanctuary to what the architects describe as a “more introspective, cocoon-like quality.”
Davidov Architects由Robert Davidov成立于 2011 年,是一家位于墨尔本的建筑和室内设计事务所。他的作品探索了空间和材料的清晰视觉,同时保留了一种温暖的感觉,这是通过使用优质材料的精致质感、不间断的线条和集成的细木工和储物空间来实现的,使得核心设计理念在项目的所有尺度和元素上都得以延续。
采集分享
 举报
举报
别默默的看了,快登录帮我评论一下吧!:)
注册
登录
更多评论
相关文章
-

描边风设计中,最容易犯的8种问题分析
2018年走过了四分之一,LOGO设计趋势也清晰了LOGO设计
-

描边风设计中,最容易犯的8种问题分析
2018年走过了四分之一,LOGO设计趋势也清晰了LOGO设计
-

描边风设计中,最容易犯的8种问题分析
2018年走过了四分之一,LOGO设计趋势也清晰了LOGO设计































































