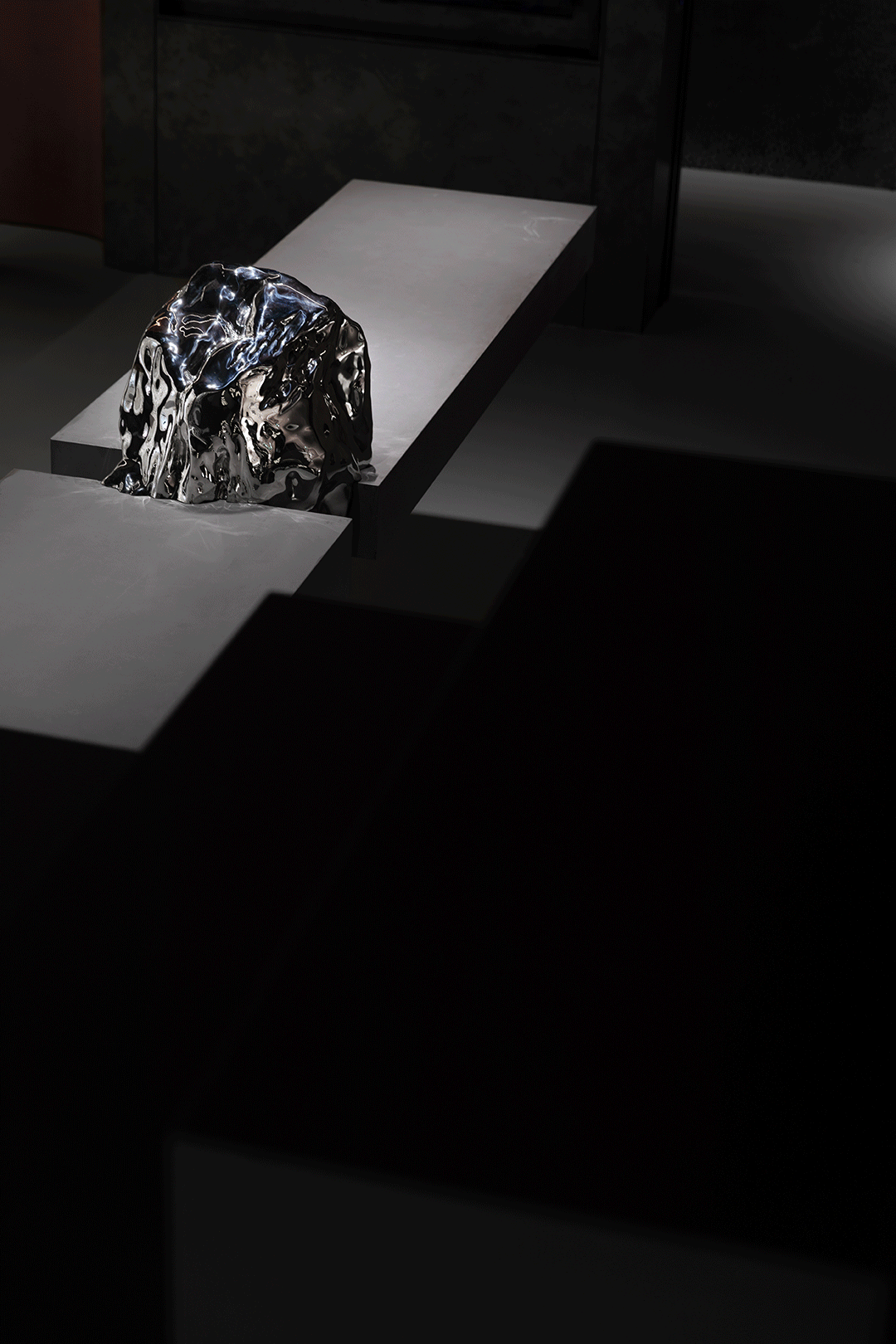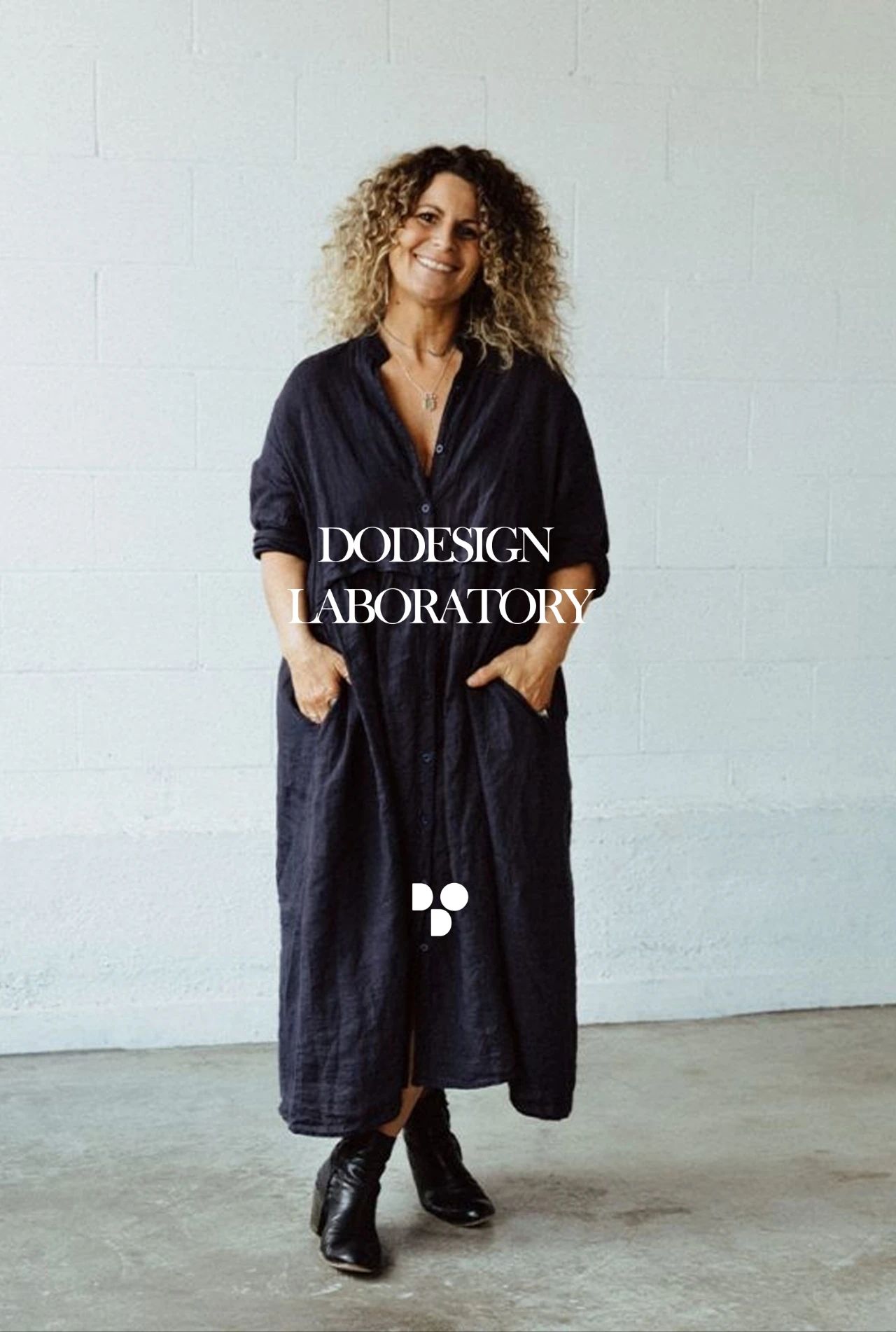施旭东 建筑的本质是几何的诗性表达
2025-06-20 11:33


建筑的本质是几何的诗性表达,
本案以纯粹的几何语言解构空间秩序,
通过体块的错位、穿插与共生,
让功能在几何对话中自然生长。
正如光在棱镜中折射出万象,
空间亦在形体的碰撞间流淌出秩序的韵律,
这不仅是结构的舞蹈,更是空间灵魂的觉醒。
▲项目视频


红砖砌就的屋檐下
茶烟清扬
花窗筛落的月光
在青石板间流淌
建盏里盛满的是山海相拥的呢喃
家是阿嫲的一声 “孙囝”
一半是闽江的榕须生长
一半是南洋的星子落进茶汤
我们筑就的不是四面围墙的盒子
而是让风如何穿透的竹林
晨光学会在褶皱的床单上洒下诗意
让空间轻轻托起我们的生活
每一寸呼吸都伴随文化的年轮
——
施旭东书于南靖
2025年5月15日


▲彩平图


▲空间解构


对于空间本身我们一直有不同的见解与探索——
像是一个开放性的题目
答案远不止一种
我们希望透过更多的可能性去探索它的本质在空间服务于人。
空间自由从来不是设计师的自由,是使用者的自由。
We have always held diverse perspectives and ongoing explorations
when it comes to space itself—
Like an open-ended question,
There is never just one answer.
We hope to explore its essence through endless possibilities, with the understanding that space ultimately serves people.
The freedom of space has never been the designers freedom—
It is the freedom of those who use it.












以解构传统天幕的桎梏为起点,让结构力学与设备脉络成为新的造型母题——暖通风管的呼吸韵律、照明系统的光轨轨迹,皆在混凝土的肌理间生长为隐形的建筑语言。
Starting with the deconstruction of the constraints of traditional canopies, structural mechanics and system networks become new formal motifs—
The rhythmic breathing of HVAC ducts and the luminous trajectories of the lighting system grow within the texture of concrete, evolving into an invisible architectural language.
线条是空间的骨骼,几何是建筑的母语——当冷峻的金属线条以黄金分割的韵律舒展,素混凝土墙面便升华为凝固的时空坐标。此刻的金属不再是被驯服的工业产物,而是被光赋予生命的液态雕塑:晨昏之际,不锈钢板折射出千面光谱,如同晨雾凝萃成流动的铂金;游走在吊顶与地面的阴影,创造出一种既冷峻又温暖的氛围。
Lines are the skeleton of space, and geometry is the mother tongue of architecture—
When austere metal lines unfold with the rhythm of the golden ratio, bare concrete walls are elevated into solidified coordinates of time and space.In this moment, metal is no longer a tamed industrial product, but a liquid sculpture brought to life by light:
At dawn and dusk, stainless steel panels refract a thousand spectrums, like morning mist distilled into flowing platinum.
Wandering between ceiling and floor shadows, they create an atmosphere that is both cool and warm.










楼梯作为垂直的几何脊骨,重构空间序列——既是贯通上下层的结构交响,亦是切割虚实的实体画布。
当结构力学与展示逻辑在踏步间达成契约,每级台阶都成为悬浮的展品基座。真正的展示空间从不在平面铺陈,而在攀登时瞳孔收束的每一道棱角。
The staircase, as a vertical geometric spine, restructures the spatial sequence—
It is both a structural symphony connecting upper and lower levels, and a tangible canvas that slices through the real and the void.
When structural mechanics and display logic reach a tacit agreement within each step, every tread becomes a floating pedestal for exhibition.
True display space is never merely laid out on a flat plane, but revealed in the sharp edges that the eye captures while ascending.












红色夯土墙的肌理,是向闽南大地叩问的答案——取三合土为骨,揉入时光沉淀的赭红,让夯筑的轨迹复刻先民与土地对话的指纹。这抹赤色并非偶然,恰似土楼群环抱星辰的向心性,在垂直维度上凝结成凝固的史诗。
当闽南红砖古厝的暖色基因注入现代几何体块,质朴与厚重带来温暖的触感,使空间拥有一种自然的沉静和亲和力,与冷峻的色调与光滑的金属表面形成鲜明对比,捕捉了光影交错间的魅力。
The texture of the red rammed-earth wall is an answer to the call of the Minnan land—Made with sanhetu (a traditional composite of clay, lime, and sand) as its foundation, infused with time-worn ochre red, the rammed traces echo the fingerprints of ancient dialogues between people and the earth.This hue of red is no coincidence—It mirrors the centripetal form of tulou clusters embracing the stars, condensing into a vertical epic frozen in time.
When the warm-toned DNA of Minnan red-brick dwellings is infused into modern geometric volumes, the result is a tactile warmth rooted in simplicity and weight.This gives the space a natural serenity and intimacy, forming a vivid contrast to cool tones and sleek metal surfaces—Capturing the beauty woven between light and shadow.












项目名称 | 艺公馆金属定制展厅
项目地址 | 福建 福州
项目类型 | 室内设计
建筑面积 | 120 m²
设计时间 | 2023年
完成时间 | 2024年
设计公司 |唐玛国际设计
主创设计师 | 施旭东、刘立志
合作方 | 万盈装饰
部分品牌 | 霍恩尤施(福建)建材 宸明灯光美学
项目摄影 | KBP科比摄影
特别鸣谢 | 光瀚影视
艺术装置 | 刘义华




-施旭东-
唐玛国际设计 创始人/创意总监
Andrew Martin国际室内设计大奖 入选设计师
ICSID 国际注册高级室内设计师
丁































