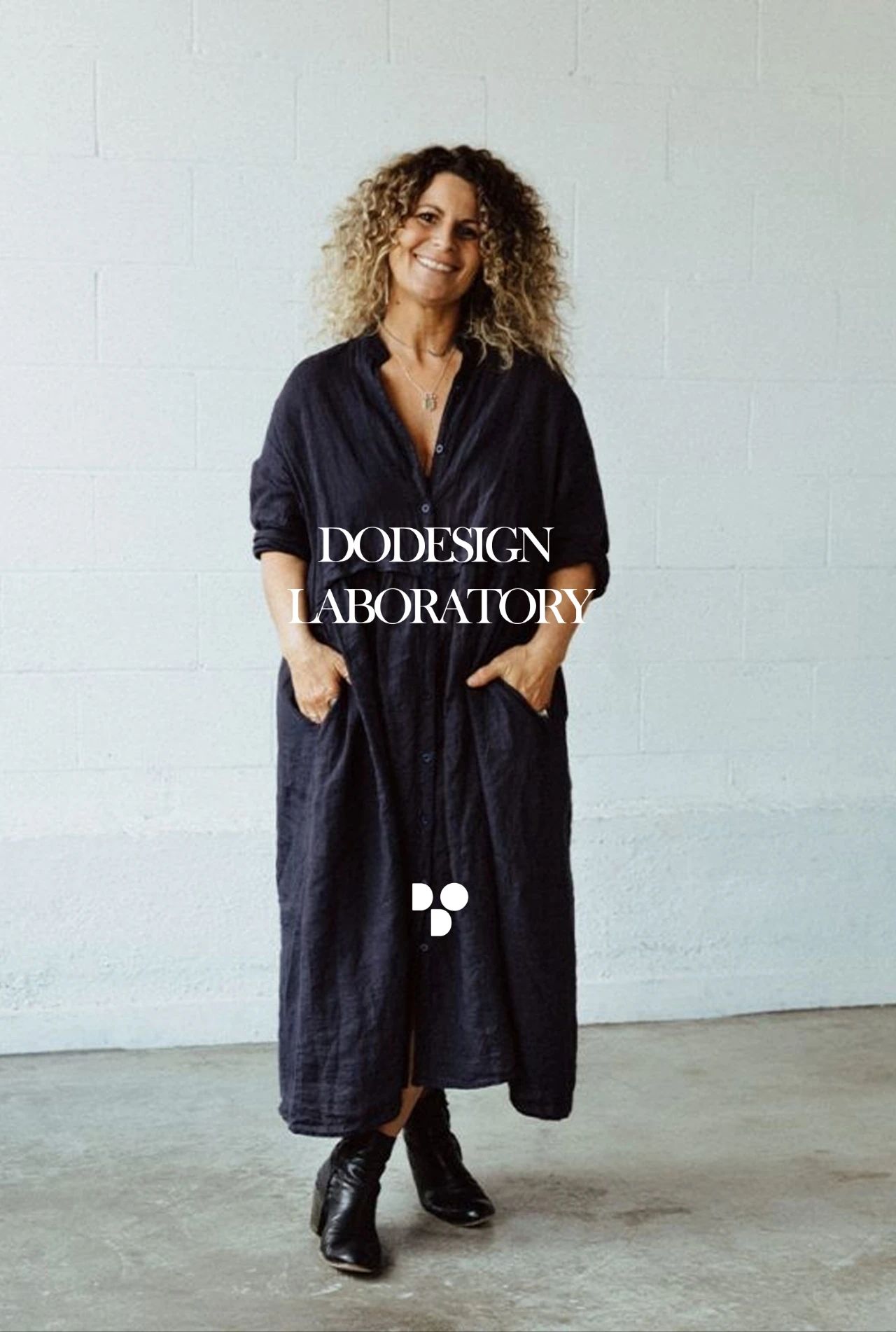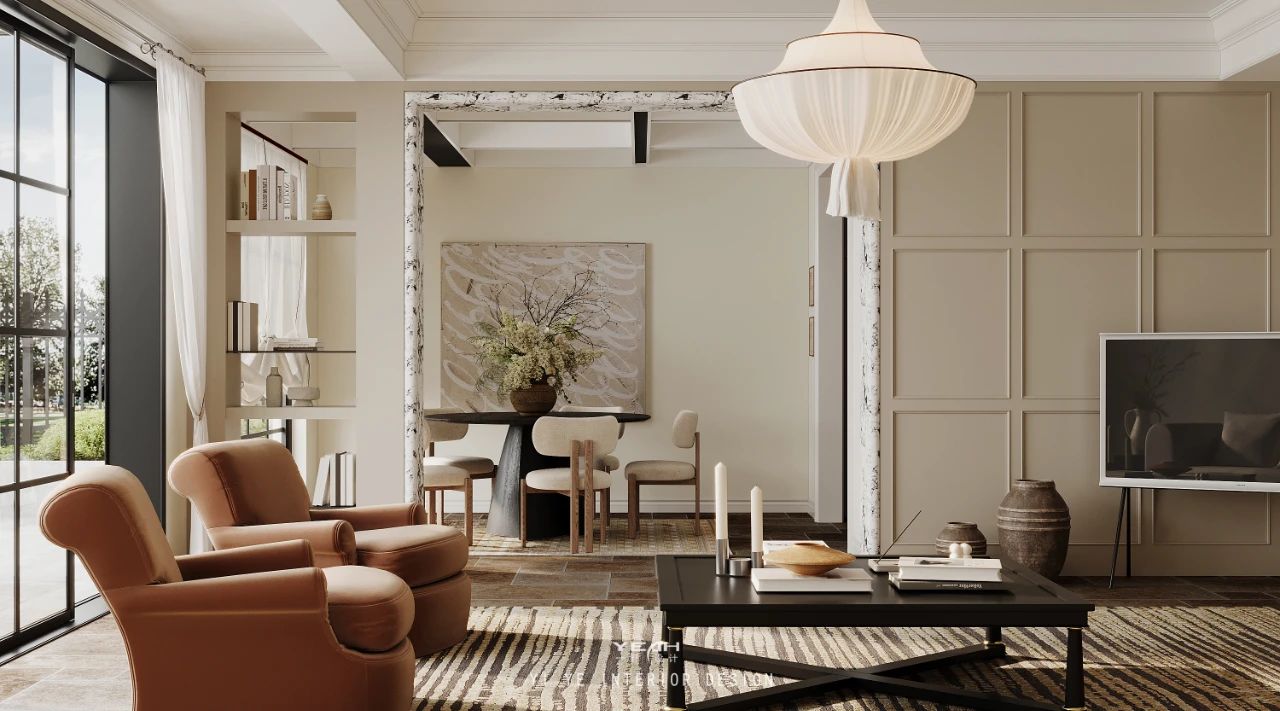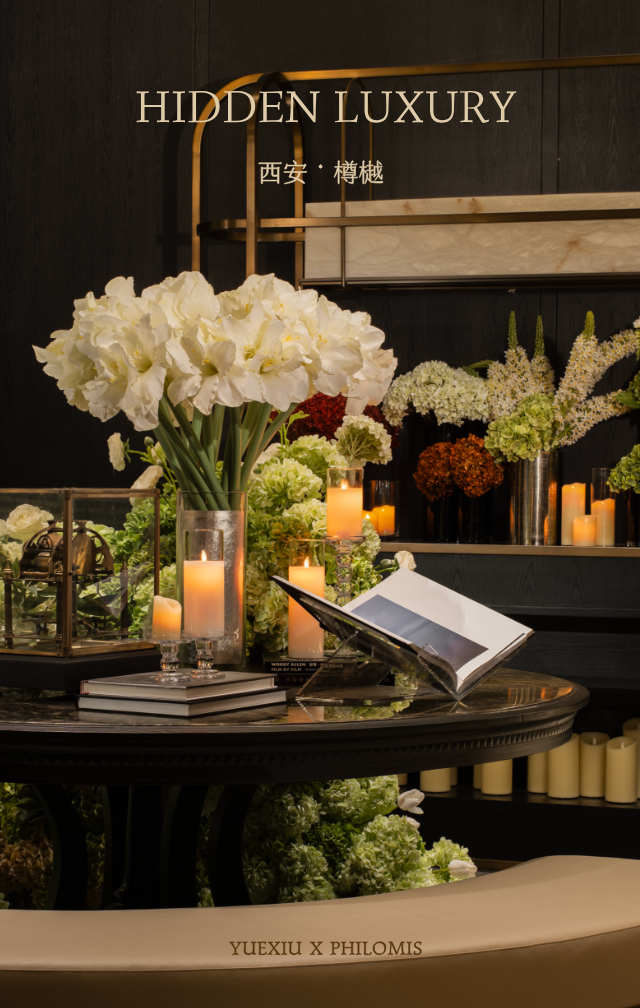Fabrikate丨隐于山林,心归于此 首
2025-06-12 20:58
Fabrikate 是一家位于阿德莱德的设计工作室,秉持人本主义精神,以克制且深思熟虑的方式打造具感官回应的空间。通过与本地工匠紧密合作,强调光影、质地与自然元素的融合,Fabrikate 致力于创造与环境和居住者深度连接的设计作品,展现出人性与场所间真实而独特的对话。
Glengrove
Kangarilla Town, South Australia


P. 01
Glengrove坐落于南澳大利亚Kangarilla小镇的一处风景如画的庄园中,是一项精心推进的修复与再生工程,它在历史传承、自然景观与当代设计之间找到了微妙的平衡。这项改造由阿德莱德设计事务所 Fabrikate 主导完成,其核心是一幢建于19世纪的住宅。这座庄园背靠连绵丘陵,风貌原始而富有层次,是一个更宏大愿景中的关键组成部分。项目的初衷,是在保留原建筑历史魅力的同时,通过现代设计手法赋予它新的生命。
Glengrove is located in a picturesque estate in the small town of Kangarilla, South Australia. It is a meticulously advanced restoration and regeneration project that strikes a delicate balance between historical heritage, natural landscapes and contemporary design. This renovation was led by the Adelaide design firm Fabrikate, and at its core is a residence built in the 19th century. Backed by continuous hills, this manor has a primitive and layered appearance and is a key component of a broader vision. The original intention of the project is to endow the original building with new life through modern design techniques while preserving its historical charm.


P. 02


P. 03


P. 04


P. 05


P. 06


P. 07


P. 08


P. 09


P. 10


P. 11
项目由 Fabrikate 的创意总监凯特·鲍恩(Kate Bowen)带领,与屋主及G-Force Building and Consulting紧密合作完成。屋主是一对居住在东京的澳大利亚家庭,这对屋主夫妻在疫情期间“盲买”下这片占地50公顷的 Hillenvale 土地,在最初时,他们对这处地产未来的用途尚无明确规划。鲍恩回忆:“当时我们只是想让建筑结构先稳定下来,看看是否具备继续使用或改造的可能性。”然而,随着屋主频繁回访,逐步建立起与这片土地和老宅之间的情感联结,整个项目的方向也随之发生变化——从修复附属的马车屋,最终发展成对整座主宅的系统性重建。
The project was led by Kate Bowen, the creative director of Fabrikate, and was completed in close collaboration with the homeowner and G-Force Building and Consulting. The homeowners are an Australian family living in Tokyo. During the pandemic, the couple blindly purchased this 50-hectare Hillenvale plot of land. At the very beginning, they had no clear plan for the future use of this property. Bowen recalled, At that time, we just wanted to stabilize the building structure first to see if there was any possibility of continued use or renovation. However, as the homeowner made frequent follow-up visits and gradually established an emotional connection with this land and the old house, the direction of the entire project also changed - from restoring the attached carriage house to eventually developing into a systematic reconstruction of the entire main house.


P. 12


P. 12


P. 13


P. 14


P. 15


P. 16


P. 17
整个设计过程是一次深具敬意的对话。尊重原有建筑的历史语境,却又不囿于传统表达。鲍恩表示:“我们并不想复制一种乡村木屋的刻板印象,而是希望在保有质感的同时,引入某种意想不到的元素。”因此,设计团队在空间中大胆融入日本美学,运用与南澳清澈蓝天相呼应的深蓝色调,并贯穿使用本地石材与回收木料。这些材质与色彩的叠加,不仅延续了场地的在地性,也塑造出一种沉稳而克制的现代感。
The entire design process was a highly respectful dialogue. Respect the historical context of the original building, yet not be confined to traditional expressions. Bowen said, We dont want to replicate the stereotype of a country cabin. Instead, we hope to introduce some unexpected elements while maintaining the texture. Therefore, the design team boldly incorporated Japanese aesthetics into the space, using a deep blue tone that echoes the clear blue sky of South Australia, and consistently employed local stones and recycled wood. The superimposition of these materials and colors not only continues the local character of the site but also creates a sense of stability and restraint in modernity.


P. 18


P. 19


P. 20


P. 21


P. 22


P. 23


P. 24


P. 25


P. 26


P. 27
一次偶然的地质滑坡揭示了一个早年未被记录的地下蓄水池,这个意外的发现被鲍恩巧妙转化为一间酒窖与酒吧,为原本被掩埋的空间赋予新的功能与意义。
An accidental geological landslide revealed an underground reservoir that had not been recorded in the early years. This unexpected discovery was ingeniously transformed by Bowen into a wine cellar and bar, endowing the previously buried space with new functions and significance.


P. 28


P. 29


P. 30


P. 31


P. 32


P. 33


P. 34


P. 35


P. 36


P. 37


P. 38
尽管地方政府对外观结构的改动有限制,设计团队仍通过调整开窗方式与视角取景,增强了建筑与自然之间的互动与通透感。“我们尝试在空间中引导目光,从自然中提取色彩,去回应并延续建筑本身的肌理与故事。”鲍恩解释道。如今,Glengrove 不只是一个远离城市喧嚣的度假居所,更成为这户人家心灵上的归属与未来生活的锚点。
Despite the local governments restrictions on changes to the exterior structure, the design team still enhanced the interaction and transparency between the building and nature by adjusting the window opening methods and viewing angles. We attempt to guide the gaze in the space, extract colors from nature, and respond to and continue the texture and story of the building itself. Bowen explained. Today, Glengrove is not merely a vacation retreat away from the hustle and bustle of the city; it has also become a spiritual home for this family and an anchor point for their future life.


P. 39


P. 40


P. 41


P. 42
信息 | information
编辑 EDITOR
:Alfred King
撰文 WRITER :L·xue 校改 CORRECTION :
W·zi
设计-版权DESIGN COPYRIGHT : Fabrikate
©原创策划内容|生活方式美学倡导者































