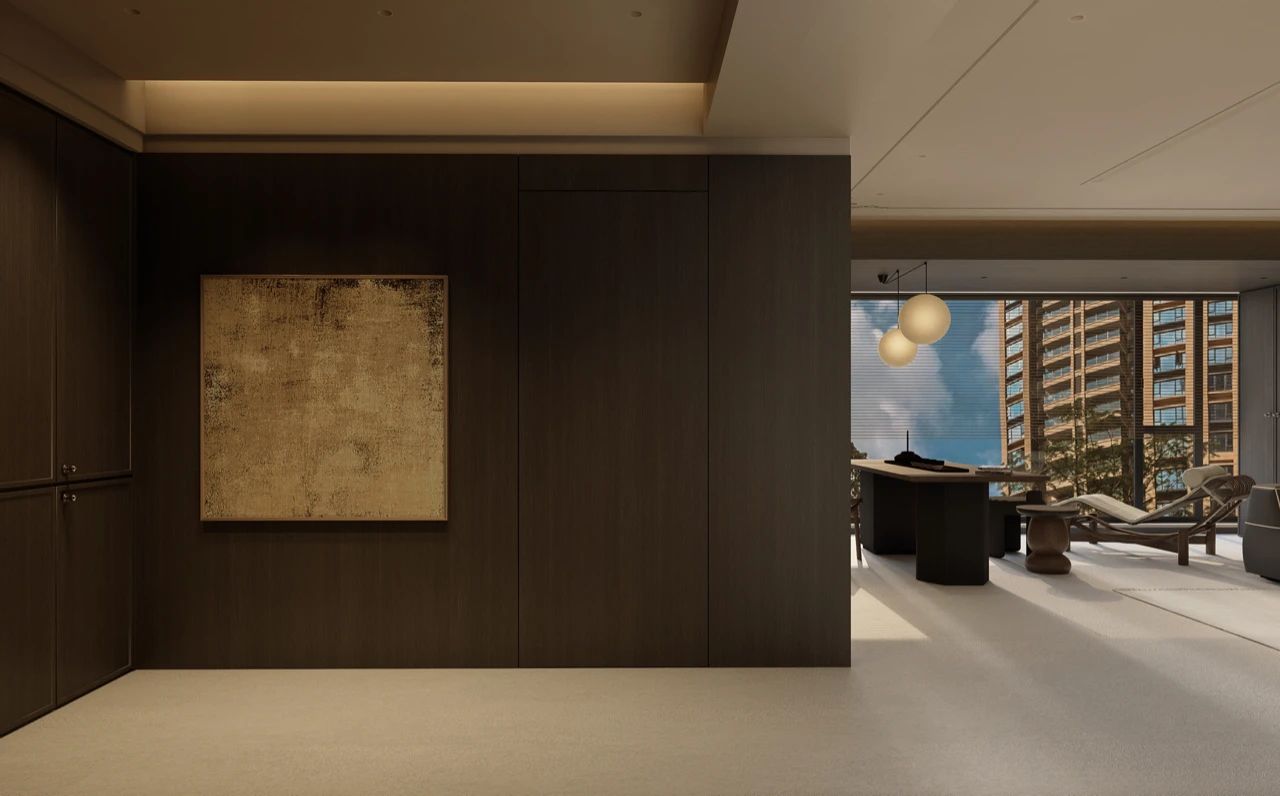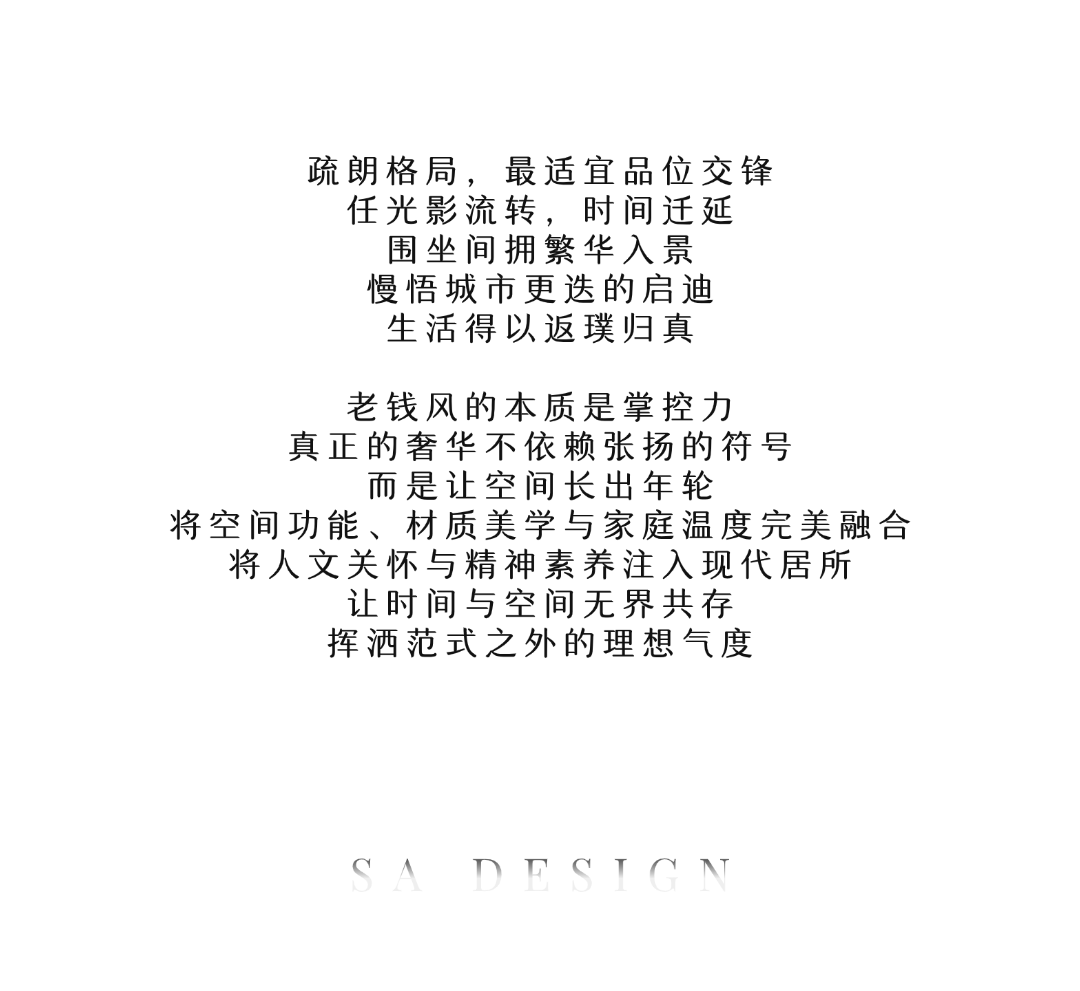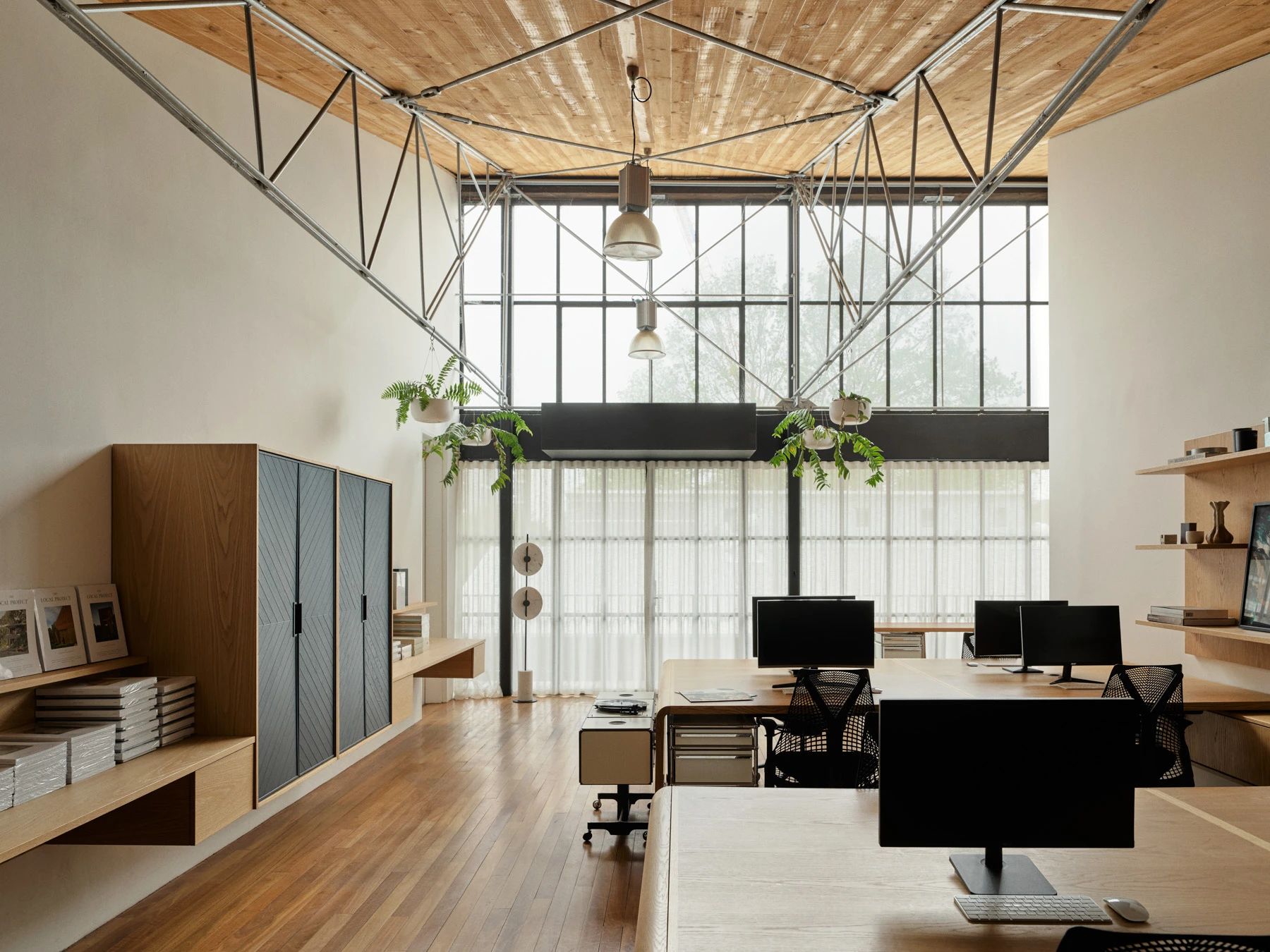SA设计 潮流易逝,风格永存,意式老钱风的优雅格调 【招商蛇口·滨江境】_20250523
2025-05-23 21:50








玄关是功能性与仪式感的共生,入户显得更从容,满足鞋包收纳的柜子,还能分担一些杂物最好,这是一个独立完整的整理空间。玄关作为点亮空间的起点,又负责着空间的转折,顶部的射灯,尽头的入户景观,都在需要的时候登场。
The foyer blends functi
on and ceremony, offering organized storage for shoes, bags, and essentials. As the homes welcoming prelude, its recessed lights and focal vignette appear precisely when needed—guiding both movement and mood.




走入客厅,感受美学大宅客厅应有的雅度,豁然开朗。布局赋予了客厅超凡的空间感,阳光得以肆意洒落,显得更加明亮和通透,空间利用率也直线飙升。柜体流动的姿态包裹着电子壁炉,亮起以后更舒适治愈,收纳的同时,家里处处是愿意停留的画面。
Step into the living room and experience the refined elegance of a grand aesthetic space. The open layout creates exceptional volume, allowing sunlight to flood in for a bright, airy atmosphere with maximized functionality. Flowing cabinetry envelops an electric fireplace—offering both storage and cozy moments when lit, turning every corner into a welcoming vignette.






电视背景墙的层次是功能与审美的融合,舒适的部分也来源于材质之间的绝妙搭配,藏露比例精准把控,不动声色的贵气。
The layered TV feature wall blends function and aesthetics, with its understated luxury stemming from meticulous material pairings and precisely balanced display-conceal ratios.






独立的餐厅区域,
奢与雅并存。
大平层需要的不是空旷,里面的生活场景应该有更丰富的体现和可能。
家中的公共空间将来会用于聚会,或者邻居亲友们的来访,所以设计师将客餐厅设计得更加开放和流动。
金属、奢石、
艺术灯具,
适度的亮色点缀让光影流转,吊顶造型与餐桌形状上下呼应,打造美学大宅客厅应有的雅度。
The dedicated dining area embodies both luxury and elegance. For spacious apartments, its not about emptiness but richer living possibilities. Designed for gatherings with neighbors and friends, the open-concept living and dining areas flow seamlessly. Metallic accents, luxurious stone, and artistic lighting create a play of light and shadow, while the ceiling design mirrors the dining tables form-culminating in the refined sophistication worthy of an aesthetic residence.








休息区域、衣帽间、卫生间,三个部分重新建构了主卧的布局。一面借用自然光线,一面用氛围光加持。转角是优雅的弧度,一整个墙面舒展开,空间都安静下来。
The master suite redefines its layout with three reconfigured zones: a resting area, walk-in closet, and bathroom. Natural light floods one side while ambient lighting enhances the other. A graceful curved corner unfolds into an expansive wall, instilling the entire space with serene tranquility.






一开始,人们只是想在家里有舒适的角落;后来,会把家当做人生中的一个度假地点。
一开始,好好打扮屋子,准备出良好的待客之道;后来,不止是在表达自我,也关注日常想要释放的那一部分。
这个家既是意式老钱的度假屋,也是一座优雅的时光博物馆。
人们对居住的要求,一步一个阶梯向上,跨过舒适、好看等种种阶段,遇见不同的设计,被全新的思考和生活感受打动。
At first, people simply sought cozy corners at home; later, they began treating their homes as personal retreats. Initially, they decorated to entertain guests well; then, it became not just self-expression, but also a way to nurture their daily need for release. Step by step, expectations for living spaces evolved-transcending comfort and aesthetics, encountering diverse designs, and being inspired by fresh perspectives and lifestyles.
项目名称
| 招商蛇口·滨江境
项目类型
| 住宅
项目风格
| 意式老钱
项目面积 | 188㎡
设计公司
| 长沙另存為全案设计
设计团队
子奕 小裴
深化




SA捷报 ▏揽获年度住宅空间设计奖等多项荣誉
2025年度“CIFF社交圈-设计千人计划”长沙组委会委员
2024 创意生活设计“金蝴蝶”奖别墅作品类
2023 CIFF设计师千人计划入选设计师
2023 40UNDER40 长沙当代设计杰出青年
2023 40UNDER40 湖南当代设计杰出青年
2023 金案奖 全国优胜奖
2023 N 100 DESIGN AWARDS 全国100
2023 日立“Hi-Design”室内设计大赛 全国优胜奖
2022“她”设计年度优秀设计师
2022金堂奖城市年度优秀设计师
2021亚太空间设计年度区域十大杰出设计师
2020搜狐家居年度设计师
2019腾讯家居城市榜有优秀青年设计师
2018新浪家居优秀设计师
2018欧洲游学学习




隐奢之境——简约空间中的轻奢主义生活【江山印】


SA另存为×家的味道(正荣紫阙台)


SA另存为×松弛有度、精装房改造(嘉臣道180 220)


SA另存为×竹间石上草木春(自建别墅)


SA另存为×持续生长的家(长房国际广场)


300平洋房 | 空间重塑×原木之美(世茂铂翠湾)


220大平层×一步一景,把生活写进诗(碧桂园御园)


SA另存为×自由形态下的生活(和顺府)


SA另存为×不被定义的自己(富兴时代御城)


SA另存为×山林雪景下的意式轻奢


SA实景 ▏包豪斯 less is more 优雅与硬核的碰撞


SA另存为 ▏500平中古风别墅 ▏浅浅的美拉德(金科东方大院)


SA另存为 ▏温柔奶油风,给生活加点“甜”!


SA另存为 ▏理想生活 ▏自然共生(碧桂园御园)




SA ▏2024关于我们


SA ▏关于流程


以上内容皆为SA另存为设计原创。所有文章、照片、图纸及相关设计版权皆为SA另存为设计所有,转载请注明出处。
























