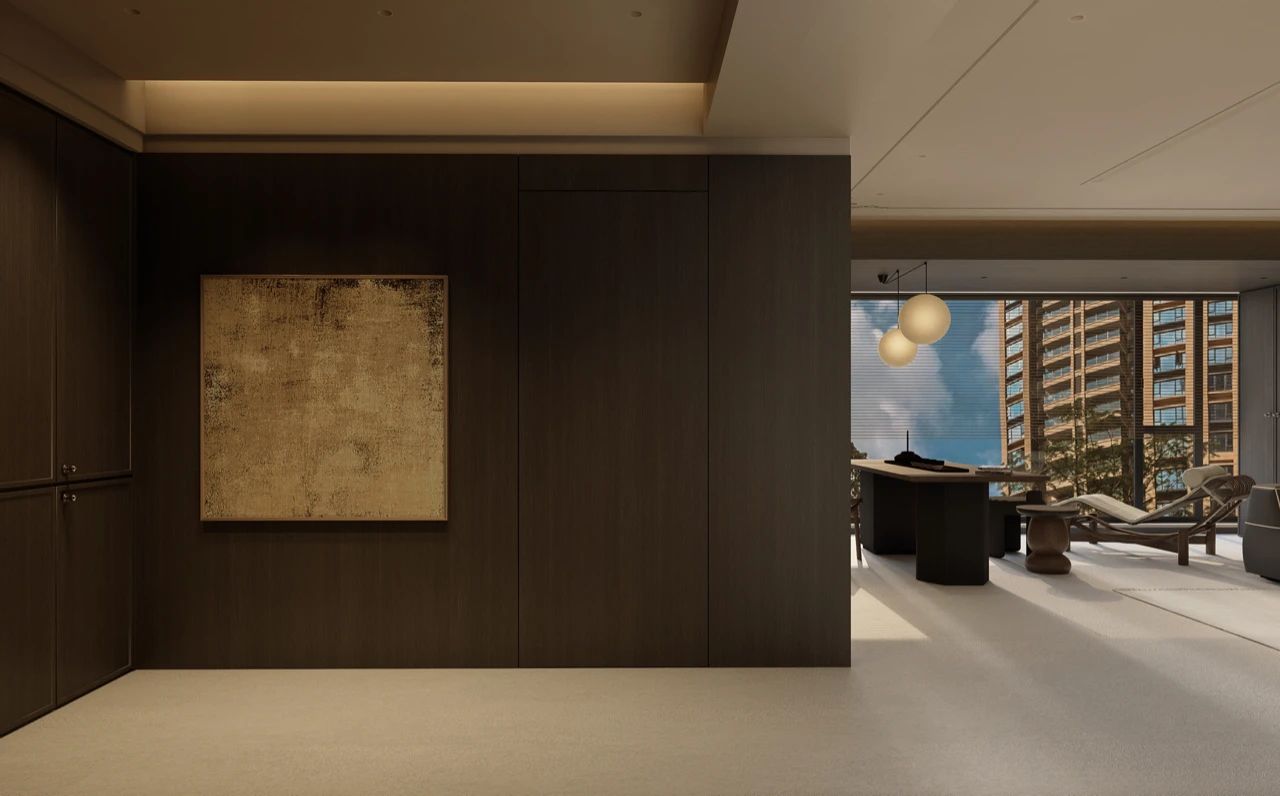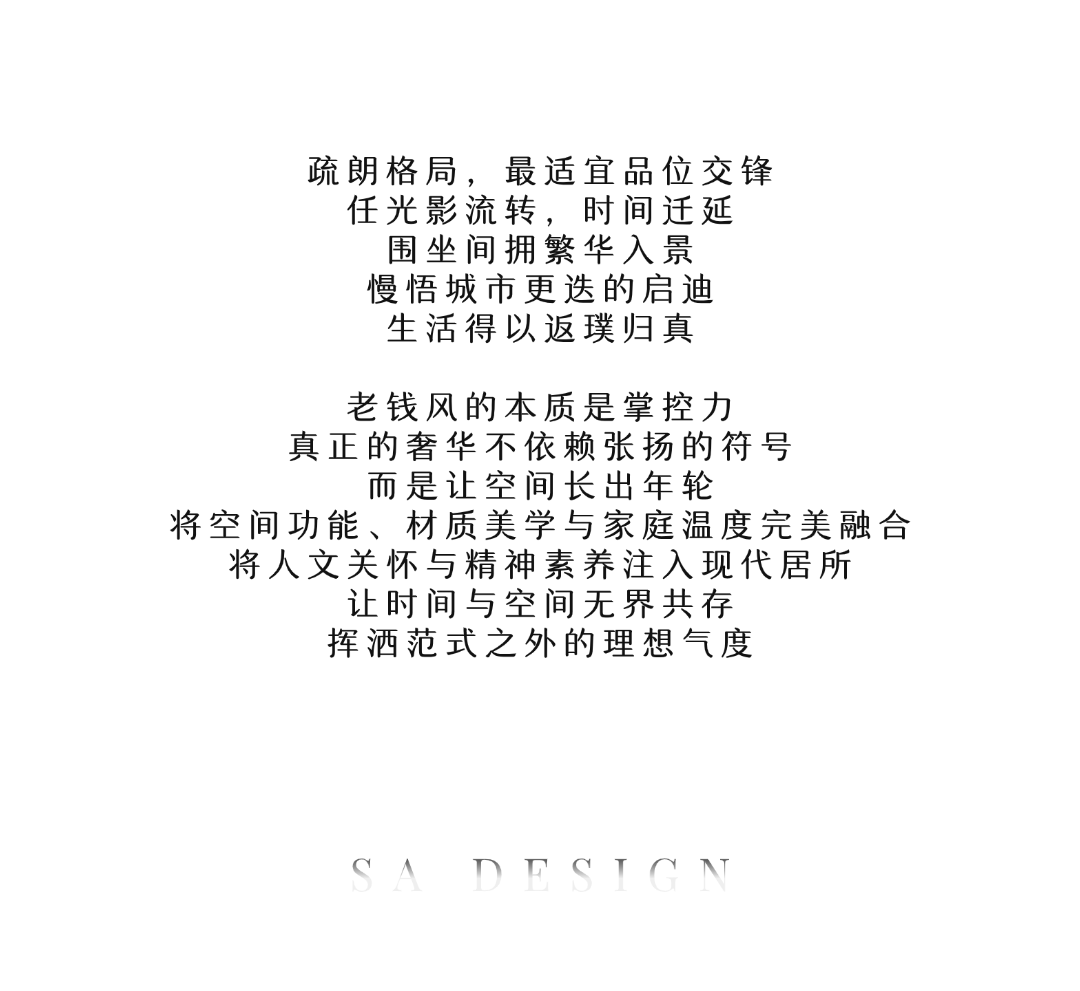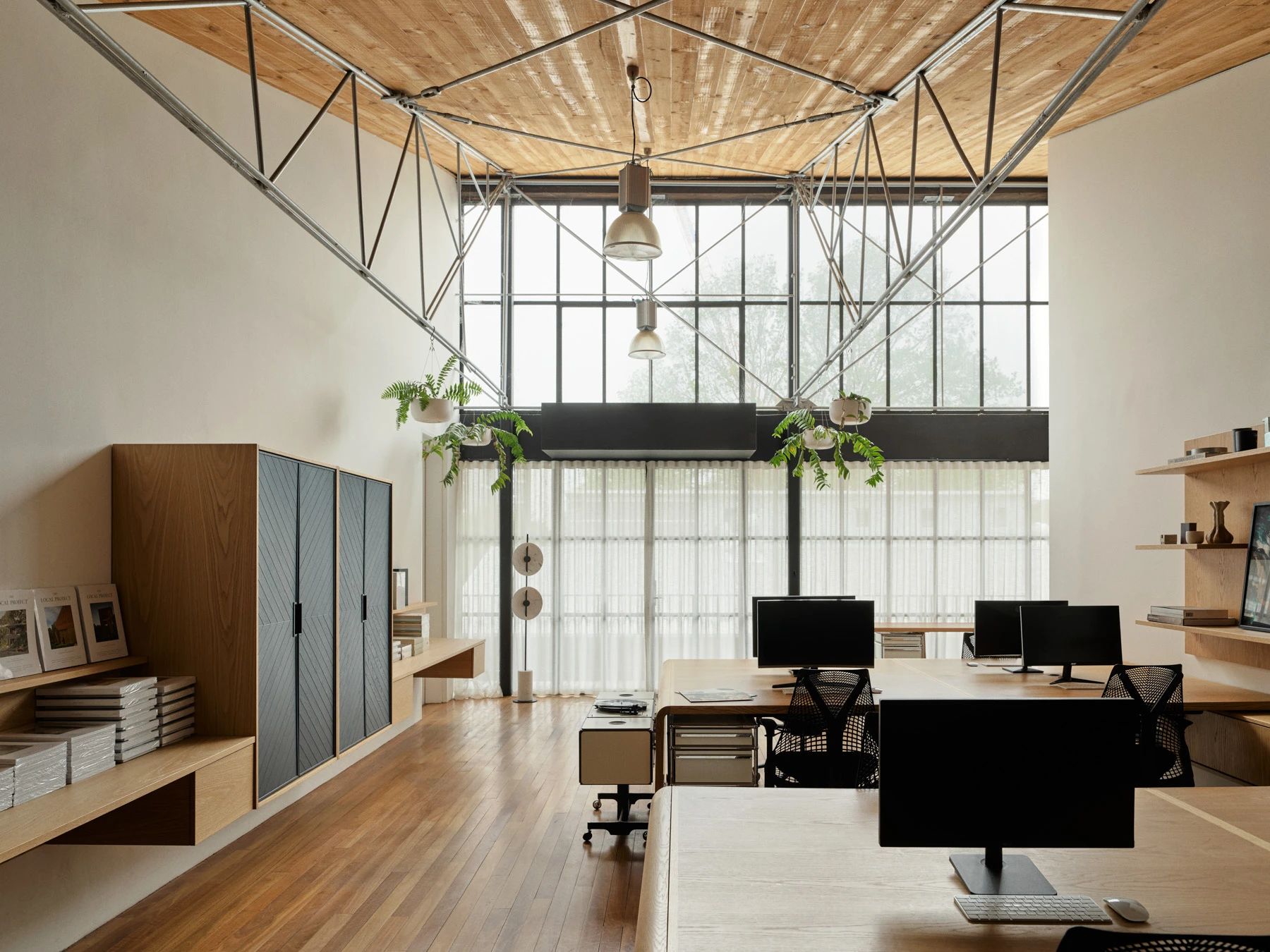Tuckey Design丨隐栖于翠微_20250523
2025-05-23 20:25


Tuckey Design Studio 是一家以可持续建筑与保护设计为核心的事务所,擅长历史建筑再利用与现代介入的创造性融合。团队由25位成员组成,分布于伦敦、瑞士及东京三地,专注于营造根植于地域环境、兼具感与文化深度的生活与工作空间。
Lake Como Villa
Como, Italy


P. 01
Lake Como Villa 是位于意大利科莫湖畔的一座极简主义住宅,由 Tuckey Design Studio 设计。别墅原建筑因混凝土风化而显得孤立,仿佛一处废弃的高地哨站,与湖光山色形成强烈视觉冲突。这种人为结构与自然景观的张力,恰成为设计改造的核心切入点——
Tuckey Design Studio 以此为契机
,通过空间重构与材质的叙事表达,
将冲突转化为共鸣,使建筑与自然产生一种沉静而持续的对话。
Lake Como Villa is a minimalist residence located on the shore of Lake Como in Italy, designed by Tuckey Design Studio. The original building of the villa appears isolated due to the weathering of concrete, as if it were an abandoned highland outpost, creating a strong visual conflict with the lake and mountain scenery. This tension between artificial structures and natural landscapes precisely becomes the core entry point for Design transformation. Tuckey Design Studio takes this as an opportunity to transform conflicts into resonations through spatial reconstruction and narrative expression of materials, enabling a quiet and continuous dialogue between architecture and nature.


P. 02


P. 03


P. 04


P. 05


P. 06


P. 07
在结构改造中,设计团队打破原有封闭格局,以开放式布局重构室内流线。空间以“景观叙事”为核心逻辑:从入口到起居区域,科莫湖景随动线逐步铺陈,成为贯穿空间的视觉主角。改造后,别墅形成两间卧室的静谧居所,最大化引入湖景视野,又通过功能分区保留了空间的私密性与导向性。
In the structural renovation, the design team broke the original closed layout and reconstructed the indoor circulation lines with an open layout. The space takes "landscape narrative" as its core logic: from the entrance to the living area, the view of Lake Como gradually unfolds along the circulation line, becoming the visual protagonist running through the space. After the renovation, the villa has become a quiet residence with two bedrooms, maximizing the introduction of the lake view while maintaining the privacy and orientation of the space through functional zoning.


P. 08


P. 09


P. 10


P. 11


P. 12
材料选择紧扣地域特质,构建起室内外的感知桥梁:厨房与客厅的绿色染色橡木饰面,呼应窗外隆巴第群山的翠微色调,通过色彩延续消弭空间边界,使建筑仿若生长于自然之中;地面采用抛光混凝土与大理石骨料,高反射表面不仅增强光线的穿透扩散,更以波光粼粼的视觉意象,将露台泳池与湖面水韵引入室内,通过材质肌理的隐喻,深化建筑与水的共生关系。
The material selection closely follows the regional characteristics, building a bridge of perception between the interior and exterior: The green-dyed oak veneers in the kitchen and living room echo the emerald tones of the Lombardy Mountains outside the window. Through the continuation of colors, the spatial boundaries are blurred, making the building seem to grow in nature. The floor is made of polished concrete and marble aggregates. The highly reflective surface not only enhances the penetration and diffusion of light but also brings the terrace swimming pool and the water charm of the lake into the interior with a shimmering visual image. Through the metaphor of material texture, it deepens the symbiotic relationship between the building and water.


P. 13


P. 14


P. 15


P. 16


P. 17


P. 18
信息 | information
编辑 EDITOR
:Alfred King
撰文 WRITER :L·xue 校改 CORRECTION :
W·zi
设计版权DESIGN COPYRIGHT : Tuckey Design Studio
©原创策划内容,不支持任何形式的转载,翻版必究!
























