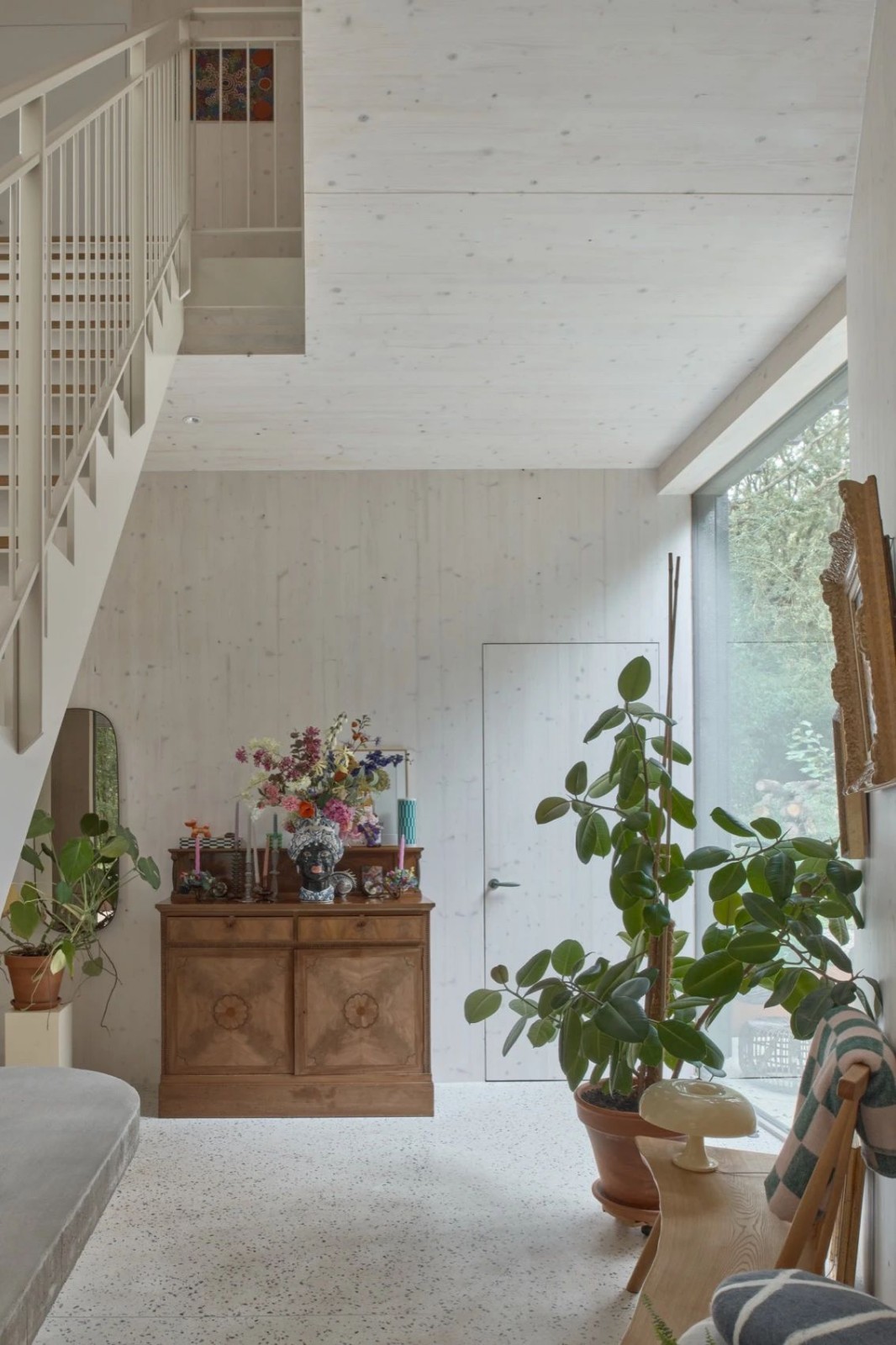当历史建筑遇上解构主义庭院 首
2025-05-06 23:07


Alexandra Buchanan Architecture
Merri Creek
//
Merri Creek住宅是一项对位于North Fitzroy郊区的一栋具有历史价值的木结构小屋的改造与扩建项目。
The Merri Creek House is a renovation and extension project to an existing heritage weatherboard cottage in the suburb of North Fitzroy.






该项目重新构想了传统“带后院的住宅”类型,通过一系列景观化的庭院花园进行空间组织。概念上,“后院”被解构并分散至整个平面之中,形成多个庭院花园,使空间在一天中不同时段都能承载多样化的使用和功能。
The project re-imagines the typical house with backyard typology and is designed around a series of landscaped courtyard gardens. Conceptually, the ‘backyard’ has been dissolved and dispersed throughout the plan, creating an arrangement of gardens that each offer and enable a variety of uses and functions throughout the day.








项目的核心理念是让每一个室内空间都能拥有“绿色景观”,从每个房间都能与户外保持视觉连接。庭院花园与室内空间相互交叠、渗透,模糊了内外边界,也为房间带来了自然光和生机。
The overarching idea was for each internal space to maintain a ‘green vista’ and allow a visual connection to the outdoors from every room. The courtyard gardens overlap and intersect with the internal spaces, blurring the boundaries between inside and out and bringing light and life into each of the rooms.










历史建筑部分被全面修复至原始状态,拆除了后期加建的附属结构,重新包覆外墙,并恢复了建筑的历史细节与特色。原有走廊的中轴线被保留并延伸至新建部分,在新旧之间形成空间上的连续性。行走其间,微妙的高差变化帮助定义不同的空间层次,同时一条玻璃步道在连接新旧建筑的同时,也界定了两者的边界。
The heritage building has been fully restored to its original condition, removing the previous layers of lean-to extensions, re-cladding and reinstating the period details and features. The central axis of the original hallway is maintained and extended through the house into the new addition, creating a continuity between the old and new. As one moves through the house, the subtle level changes help define each of the spaces, whilst a glazed walkway simultaneously unites and delineates the old house from the new addition.






将功能性空间沿西侧布置,使得东侧的居住空间得以最大化地引入清晨阳光,并遮蔽西晒的强烈阳光。主要的生活空间位于一层,厨房被有意识地设置在住宅的中心位置;二层则作为孩子们的私密活动空间。住宅内部通过垂直通高的空间联系上下两个楼层,在保持隐私的前提下创造互动的可能。
Positioning the service spaces along the western boundary allowed us to free up the eastern edges for the living areas, capturing morning light and blocking out the harsh western sun. The main living areas remain on the ground floor, with the kitchen consciously positioned at the heart of the house. The upper level is reserved as a private kids retreat. Voids penetrate through the plan, inviting interaction between the two levels whilst maintaining necessary privacy for the kids upstairs.














整个项目采用了克制而易于维护的材料体系,以砖石、混凝土与深色木材为主,形成与原有木结构小屋的对比与呼应。
A restrained, low maintenance material palette of brick, concrete and charcoal timber was used to contrast the existing weatherboard cottage.
项目名称 |
Merri Creek
项目地点 |
澳大利亚菲茨罗伊北
建筑层数 |
2层
项目面积 |
400平方米
设计单位 |
Alexandra Buchanan Architecture
主创设计 |
Alexandra Buchanan
摄 影 师 |
Tom Ross




Alexandra Buchanan Architecture由创始人兼总监亚历山德拉·布坎南建筑师于2011年在墨尔本创立。我们致力于打造美观宜居的建筑、室内及景观空间,通过建立情感联结、精湛工艺与精心考量的空间设计,为每个项目谱写独特故事。作品涵盖多元类型:从独栋住宅、历史建筑改造扩建,到办公空间、离网生态小屋以及多户住宅公寓楼。
我们的建筑愿景是:通过设计丰富人文体验,创造愉悦感受,深化人与场所的联结。我们善于发掘场地特质,把握最佳空间机遇,在呼应周边社区的同时提升场所价值——对我们而言,建筑不仅是美学载体,更是关乎空间体验与营造历程的生命力呈现。我们高度重视与客户、顾问及施工方建立的合作关系。
事务所汇聚来自澳大利亚、南非、西班牙、意大利及英国等多国文化背景的专业团队,多元化的教育背景与实践经验为设计注入丰厚底蕴。团队始终秉持创新精神,为每个项目打造充满活力的空间环境,推动兼具前瞻性与协作性的设计实践。































