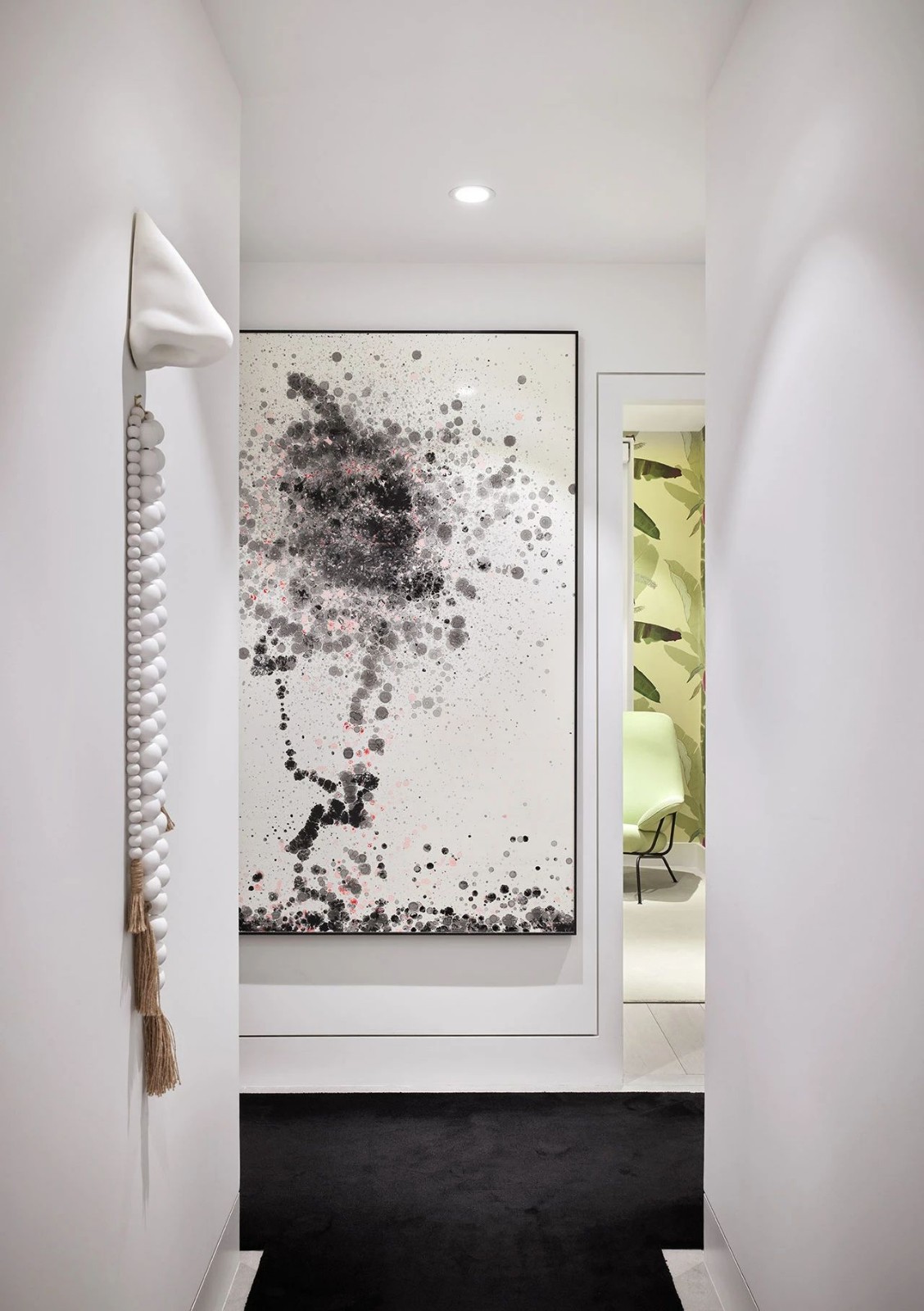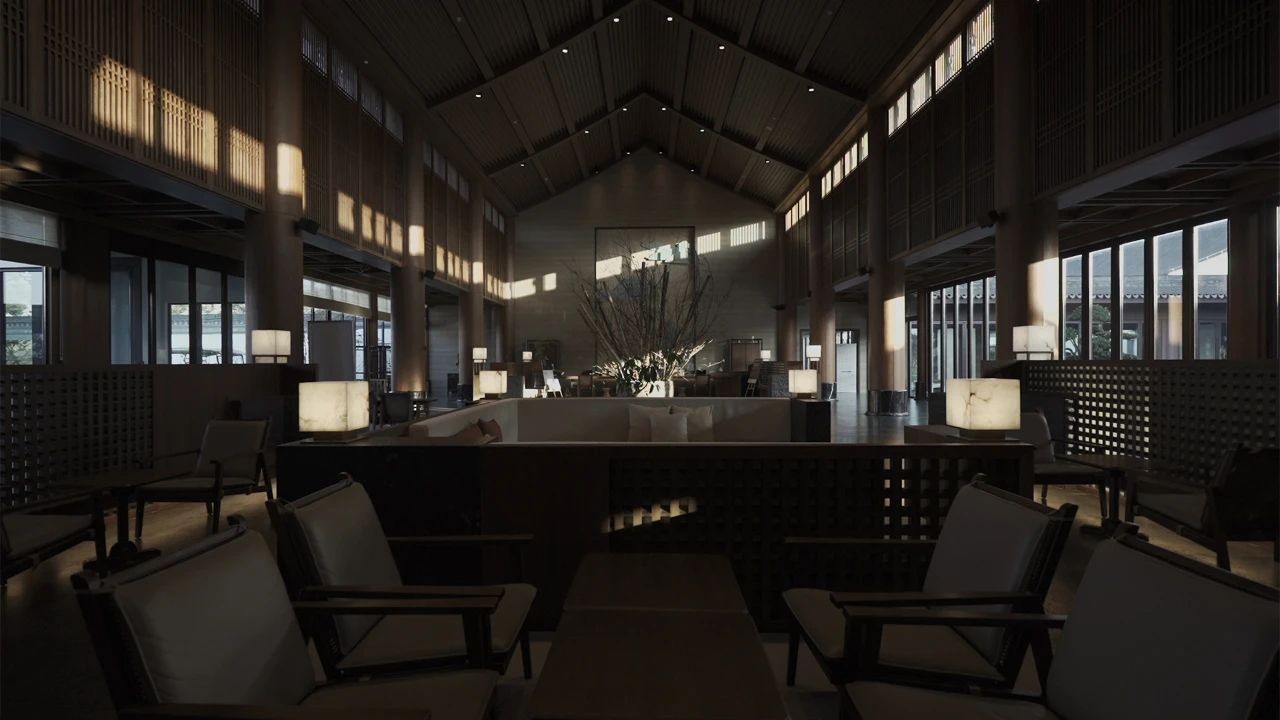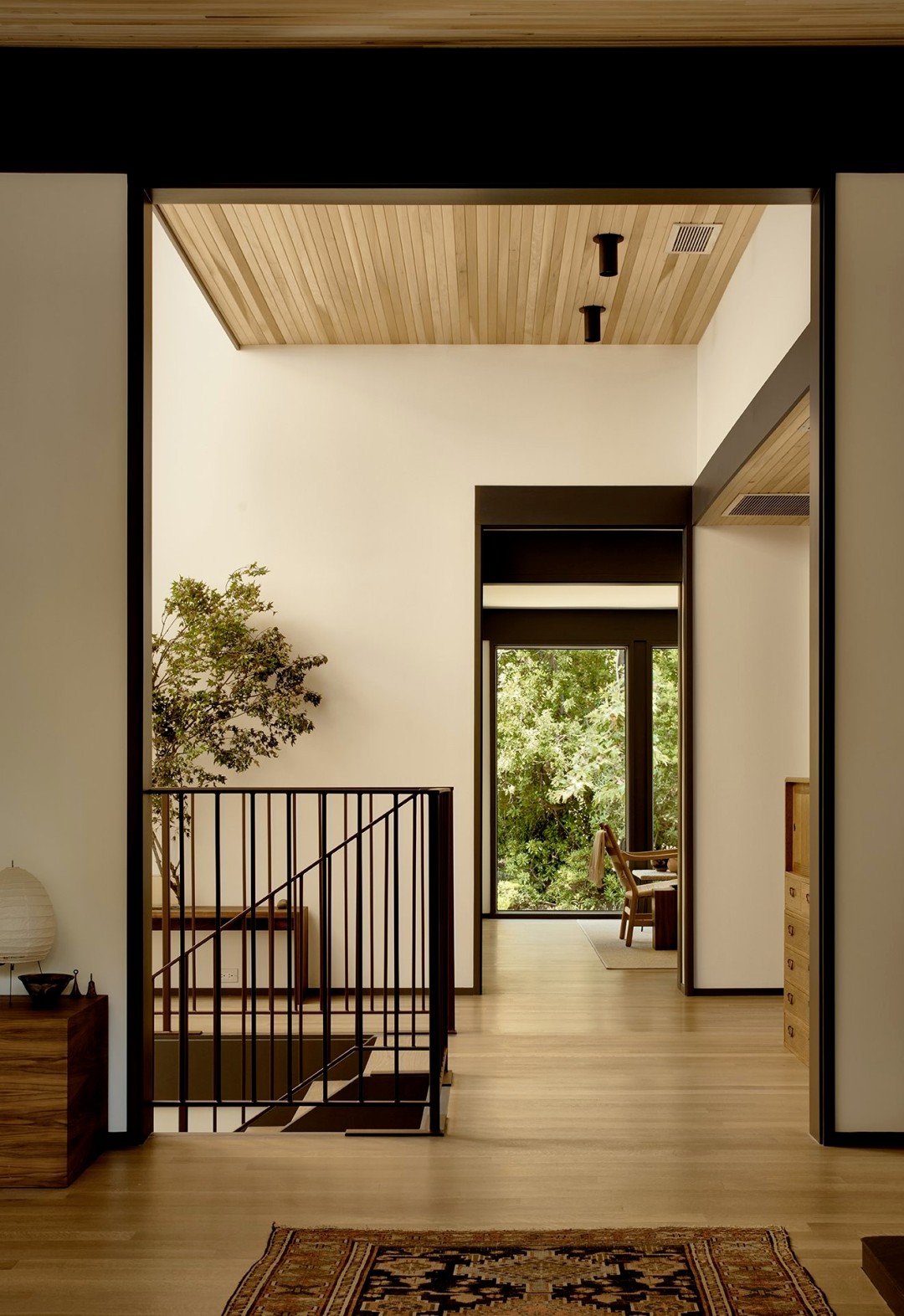轩荣设计丨绍兴东山大观酒店 首
2025-01-16 21:32
Nestled within a serene corner of Dongshan Mountain, the project is bordered by Maao Lake to the east and Caoe River to the west.
Starting from Dongshan, where the wind rises, dreams beckon.
与跨界酒店⼈的⾸店奇遇:受业主浙江春晖集团及运营方「上东山文旅」的委托,「轩荣设计」接手为东山大观酒店一案进行室内空间的整体塑造。在介入项目后,「轩荣设计」与酒管方「上东山文旅」共同探讨酒店方向和后期运营的合理性,参与酒店品牌的共建,达成共同目标与理念认同。
An Extraordinary Debut for a Crossover Hotelier:Entrusted by CHUNHUI GROUP and ROAMING DONGSHAN, RONG DESIGN imagined the interiors of GRAND DONGSHAN, a resort hotel located in Shangyu, Shaoxing. From the outset, RONG DESIGN engaged closely with ROAMING DONGSHAN to refine the hotels positioning, operational logic, and brand identity, ensuring a shared vision.
针对酒店定位及调性,客群定位,以及成为具有唯一性的目的地型度假酒店,轩荣设计与酒管团队深入探讨,展开对市场分析研究,并且对在地性内容开展深度的挖掘。
To establish the hotel as a one-of-a-kind destination resort, RONG DESIGN and the hotel team delved into market dynamics, customer demographics, and a profound exploration of the local cultural context.
Embracing Simplicity Over Adornment
针对目标客群对精神文化的需求,如何在有限的时间内,尊重建筑原有形制的同时,寻求在地文化与现代美学之间的平衡,成为设计团队亟待解决的问题。
Addressing the spiritual and cultural aspirations of the hotels target clientele, the design team faced a critical challenge: how to honor the buildings original form while striking a harmonious balance between local cultural heritage and modern aesthetics, all within the constraints of time.
谢灵运描写东山山野生活的《山居赋》成为联系古今生活方式的纽带,赋中“去饰取素,傥值其心耳”,意为 “去掉修饰的,不加以雕琢,只有最本质纯粹的,才最接近本心”。和项目定位的核心理念穿越千年不谋而合,也成为设计团队设计的核心方向。
The poetic reflections of Xie Lingyun, whose masterpiece Fu on Dwelling in the Mountains celebrates the secluded life in Dongshan Mountain, serve as a timeless bond linking ancient and modern lifestyles. A verse in the poem conveys a philosophy of embracing simplicity over adornment. This timeless ethos perfectly resonates with the projects core vision, becoming the guiding philosophy for the design team.
Between Inside and Outside, a Realm of Serenity
“去饰取素”的呈现,演变为由节奏引发的情绪共鸣。从建筑与室内的纯粹性、内外景致的连续性、家具系统与物件的秩序性,探究人与物、物与空间、空间与环境之间的共生关系。边界即介质。
The visual expression of embracing simplicity over adornment evolves into an emotional resonance triggered by rhythm. From the purity of architecture and interior, to the continuity of indoor and outdoor scenes, and the orderliness of furniture systems and objects, the design explores the symbiotic relationships between people and objects, objects and space, and space and the environment. Here, boundaries become mediums.
当人的视线落位在公共区域——酒店大堂,建筑以古典园林四合院之态对称划分。临湖的大堂吧,以跃层高挑的中庭结构,延伸着空间立面的舒展与张力。
The public areas, particularly the hotel lobby, draw inspiration from the symmetry of classical Chinese garden courtyards. Facing the tranquil lake, the lobby bar is framed by a soaring atrium, amplifying a sense of openness and dramatic tension that aligns with architectural facades.
在包裹与敞开的围合之间,满足功能与审美的需求。延续建筑关系,形成南北对称的功能区域,南为酒吧区,北为下午茶区,铺就平和温善的情绪氛围。
Balancing enclosure with openness, the design meets both functional and aesthetic needs. The architectural layout extends into a north-south symmetry, with the southern area accommodating a lively bar and the northern area dedicated to a afternoon tea lounge. This spatial arrangement fosters a tranquil and welcoming ambiance.
自然光成为连接内外的媒介,洒下的斑驳阳光穿跃至格栅化的玻璃木窗,描绘着万物生长。
Natural light acts as a vital medium connecting the interior and exterior. Mottled sunlight streams through grille-pattern glass and wooden windows, portraying a picture of vitality.
四季花艺置于南北之间的中央区域,模数化的内在体块融合、穿插、分隔与叠加,使得室内空间趋于“化零为整”,连同阵列的方体灯构成内外光景的统一。让景于山湖,赏山水风光。
In the central lobby area, floral arrangements displaying the four seasons take center stage. Modular blocks are seamlessly integrated, interpenetrated, separated, and layered, transforming fragmented spaces into a cohesive whole. Paired with orderly arrays of cubic lights, these elements unify the interior and exterior environments, inviting guests to immerse themselves in the beauty of the surrounding mountain and lake scenery.
中餐厅以半透关系营造空间的流动性和错落感,似游园一般,曲折开阖。
The Chinese restaurant employs translucent and partially see-through elements to evoke a sense of fluidity and spatial layering, reminiscent of a meandering garden with winding paths and unfolding vistas.
客房沿湖而建、面湖而居,质朴之感与公共区域一脉相承。来自本地古代官服的刺绣织布挂画,赋予空间纯粹的艺术感。清雅木质联结东山的自然诗境,化为隐于山野的自在闲适。
The guest rooms, facing the lake, continue the simplicity of the public areas. Embroidered wall paintings inspired by ancient local official attire imbue the space with an understated artistic charm. Elegant wooden accents echo the natural poetry of Dongshan, creating a sanctuary of tranquil leisure amidst the mountain landscape.
Symbiosis of Points and Lines: Seeing the Big in the Small
三角、圆的几何秩序与数字的模数关系,以点线的布局、沉稳的色彩、简洁的造型、考究的细节与竹、藤、木、皮等天然的材质,呈现家具系统与物件的秩序性,可见设计团队对传统历史文化的挖掘与转化。
The geometric harmony of triangles and circles, combined with modular relationships, unfolds through the interplay of points and lines, a palette of calm tones, minimalist forms, refined details, and natural materials—bamboo, rattan, wood, and leather. This creates a cohesive order of objects and furniture systems while reflecting the design teams nuanced exploration and reinterpretation of traditional cultural heritage.
家具的本质并非物件本身,而是由物件生成的场域与情感。
Language construction in details.Lines represent fixed furniture pieces, deconstructed and reimagined to fulfill both aesthetic and functional roles. Screens, couches, racks, and lamps merge in a linear arrangement, allowing the space to grow organically.The essence of furniture transcends beyond its physical presence as items; it resides in the emotional resonance and spatial context it creates.
植入朴拙的家具与岁月沉淀下的物件,形成当代美学与东方古韵的碰撞。光影轻柔拂过,于简朴的空间中回归生活本真,绽放温润雅致的力量。
Simple furnishings, along with timeless artifacts, create a contrast of contemporary aesthetics and ancient Oriental elegance. As light and shadow delicately sweep through, the unadorned space embraces the authenticity of life, exuding subtle warmth and understated elegance.
“点”为依附于“线”的活动家具,其合理性和舒适度为第一要素,由桌、椅、案、台、床、墩、凳等形制组成。插、托、撑、绑、编等关系清晰可见,与固装家具共同承载着空间功能的实现。
Points encompass the movable furniture designed for optimal comfort and practicality. These pieces—tables, chairs, desks, beds, stools, and more—reveal clear relationships of insertion, support, binding, and weaving. Together with the fixed furniture, they cohesively realize the functional essence of the space.
From the architectural purity to the seamless integration of interior and exterior spaces, and the orderly interplay of furniture and objects, the design embodies human-centric care. It fosters a harmonious dialogue between past and present, blending contemporary aesthetics with timeless cultural heritage to create a space of symbiotic elegance.To behold Dongshan is to not only admire the beauty of nature, but also reflect on the essence of life and explore the depths of the inner self.
实木,竹,藤,酸洗石材,本地老石板,天然纯白云石,不锈钢,牛皮,夹丝玻璃,灰泥
轩荣设计RONG DESIGN成立于2020年,设计涵盖空间、家具、器物和纺织设计。团队善于通过简洁的设计语言引发空间、器物与人之间的情绪共鸣,以绘画与设计作为生活艺术的载体,以传统手工艺和当代新材料结合自身艺术感知力,不断探究无边界的设计本质,将东方人的智慧及巧思融于创作之中,经由作品传递谦和、温善的永恒独特美。
采集分享
 举报
举报
别默默的看了,快登录帮我评论一下吧!:)
注册
登录
更多评论
相关文章
-

描边风设计中,最容易犯的8种问题分析
2018年走过了四分之一,LOGO设计趋势也清晰了LOGO设计
-

描边风设计中,最容易犯的8种问题分析
2018年走过了四分之一,LOGO设计趋势也清晰了LOGO设计
-

描边风设计中,最容易犯的8种问题分析
2018年走过了四分之一,LOGO设计趋势也清晰了LOGO设计























































































