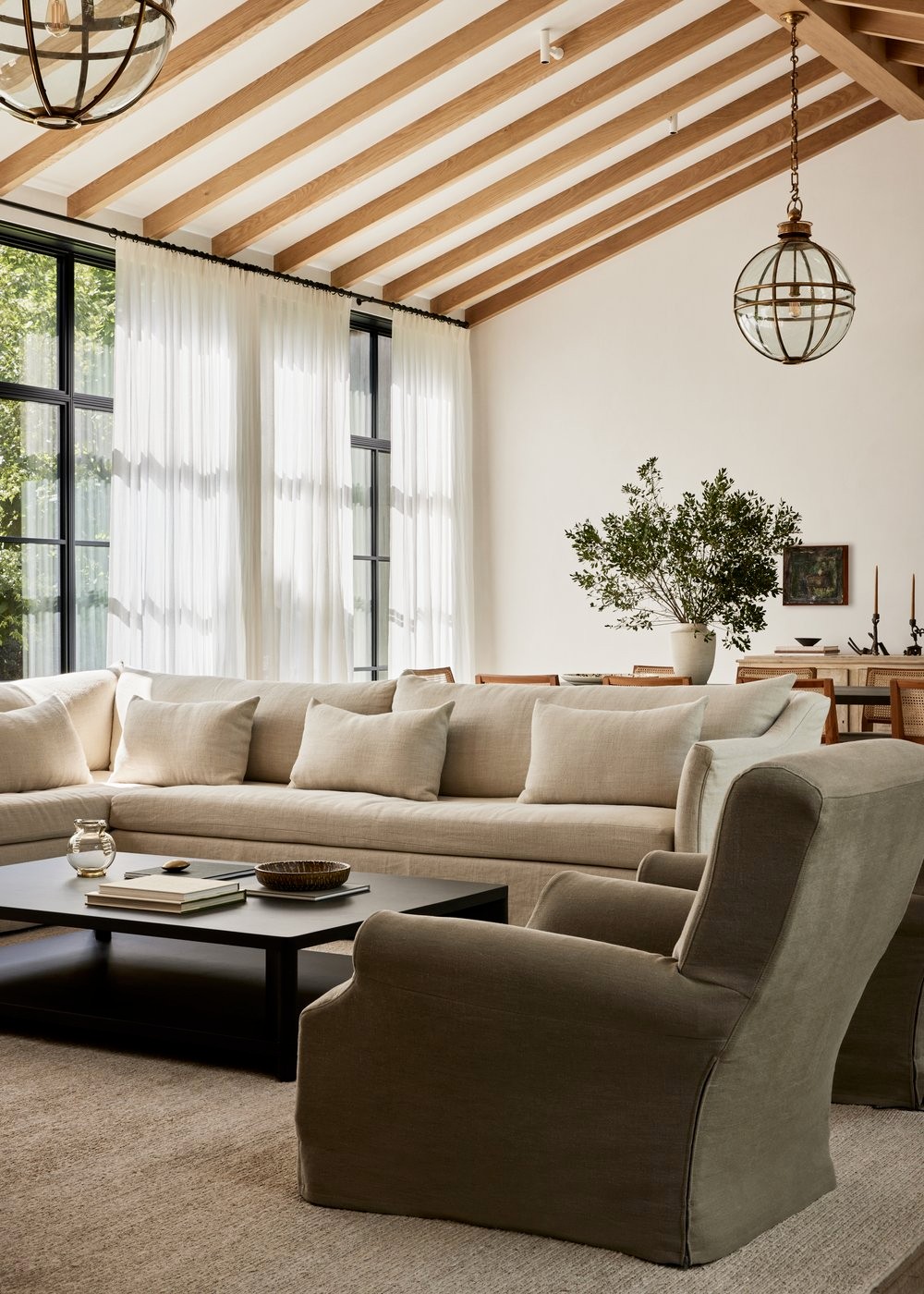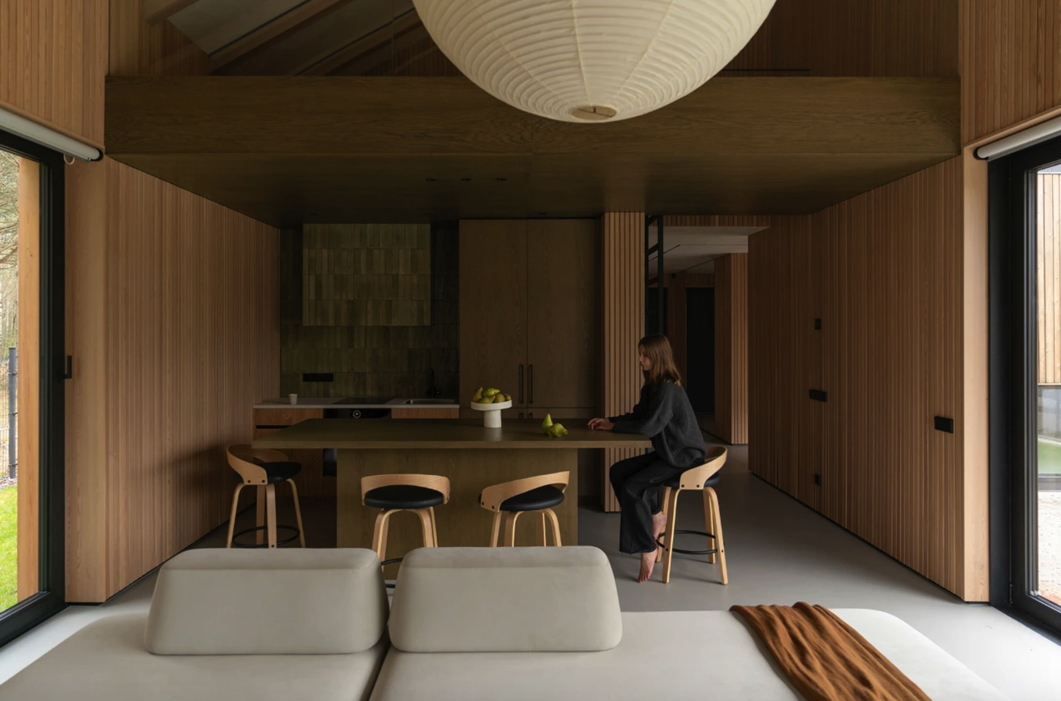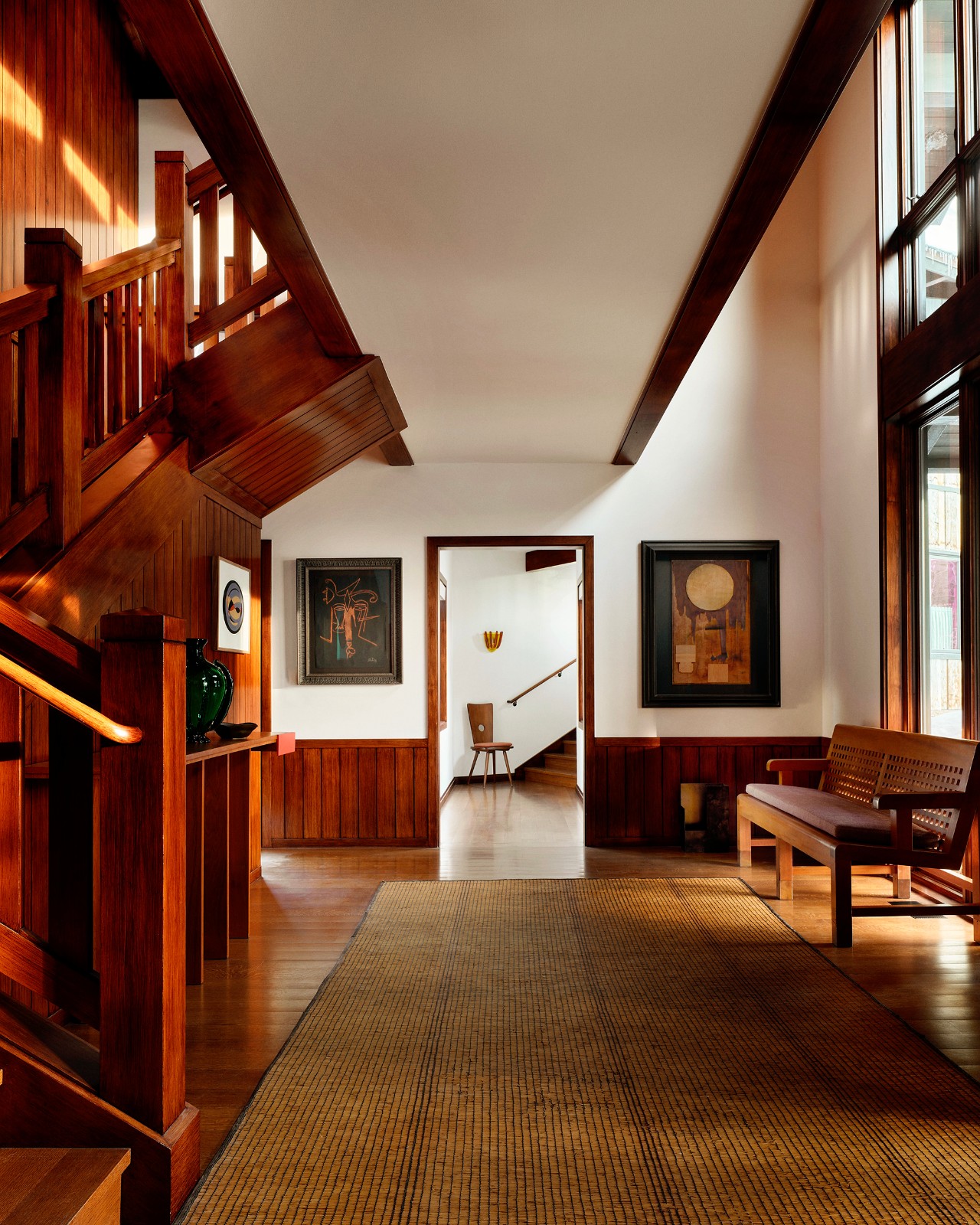ZROBIM architects 隐居山林 首
2025-01-15 21:35


关于设计公司
About the design company
ZROBIM是一家国际化建筑公司,已上市 10 多年,在全世界超过 16 个国家和地区均有他们的项目。除白俄罗斯明斯克总部外,他们还在纽约、第比利斯、基辅、莫斯科、圣彼得堡和阿拉木图开设了分公司。他们一直致力于将世界建筑和设计的最新成果应用到项目中,以交付给客户最理想的空间。在今天的案例中,将会看到ZROBIM在项目中的设计、理念,以及材料的运用。更重要的是,设计师对于自然环境的尊重与融合,满足客户需求的同时,实现人与自然的和谐共处。
SPLITTING HOUSE
城郊的独立住宅 | 白俄罗斯.明斯克


ZROBIM位于明斯克郊区的新项目,为
ZROBIM new project on the outskirts of Minsk was designed for a couple with two small children who dreamed of a country house that could serve as a holiday home. Ultimately, the team of architects created a house suitable for year-round living.


项目与建造
Projects and Construction
这座房子距离明斯克30公里,已成为现代设计和施工方法的真正标杆。地理位置非常优越:在村庄的郊区,位于森林附近的一个僻静的地方。这些地方备受追捧,经常在拍卖会上引发激烈的竞争,使这个地块成为未来住宅的良好基础。
This house, located 30 kilometers from Minsk, has become a true benchmark for modern approaches to design and construction. The plot is standard in size — 15 acres, but with a highly advantageous location: on the outskirts of the village, in a secluded spot near the forest. Such places are highly sought after, often sparking intense competition at auctions, making this plot an excellent foundation for the future home.


这座房子是使用场外制造的模块化面板建造的,并交付到地块上,使“盒子”可以在短短五天内组装完成。每块面板都是一个由干刨木材制成的“骨架”,用矿棉隔热,并由防水膜保护。
这片土地狭长,坡度为3.85米,创造性地用露台和装饰楼梯来解决。尽可能保留现有的树木:房子附近的一棵成熟的云杉被挡土墙环绕,非常适合装饰成圣诞树,由于全景玻璃,从客厅可以看到。建筑师们还仔细地设计了围栏。在有邻居和车道的一侧,他们安装了一个混凝土板围栏,以确保隐私。在森林一侧,使用了无烟煤色的网状围栏,与自然环境无缝融合。
The house was built using modular panels manufactured off-site and delivered to the plot, allowing the “box” to be assembled in just five days. Each panel is a “skeleton” made of dry planed timber, insulated with mineral wool, and protected by a waterproof membrane.
The land is elongated with a slope of 3.85 meters, which was creatively addressed with terraces and decorative staircases. Existing trees were preserved wherever possible: a mature spruce near the house was framed with a retaining wall, making it perfect for decorating as a Christmas tree — visible from the living room thanks to panoramic glazing. The architects also carefully thought out the fencing. On the sides where there are neighbors and the driveway, they installed a plank fence with concrete elements, ensuring privacy. On the forest side, an anthracite-colored mesh fence was used, blending seamlessly with the natural surroundings.










空间与布局
space and layout
小屋本身看起来像几个由交通走廊连接的独立街区。这座建筑的总面积为155平方米。这个空间分为几个区域:公共区、睡眠区、技术区和连接它们的走廊。房子的布局是L形的。三分之一的空间被厨房客厅占据,其次是一个带洗衣房的公区、一个小锅炉房、一个步入式衣柜和一个带桑拿浴室的浴室。一条长长的走廊通往睡眠区,其中包括两间儿童房和一间带步入式衣柜和浴室的主卧室。这所房子有三个入口,其中一个来自一个大露台。院子里还有一个单独的凉亭和一个可容纳两辆车的车库。
The cottage itself looks like several separate blocks connected by a transit corridor. The total area of the building is 155 square meters. This space is divided into zones: communal, sleeping, technical, and the corridor connecting them. The layout of the house is L-shaped. A third of the space is occupied by the kitchen-living room, followed by a utility block with a laundry room, a small boiler room, a walk-in closet, and a bathroom equipped with a sauna. A long corridor leads to the sleeping area, which includes two children’s rooms and a master bedroom with its own walk-in closet and bathroom. The house has three entrances, including one from a large terrace. The yard also features a separate gazebo and a carport for two vehicles.








独特的建筑结构创造了一种层次感:每个街区都有自己的形状和屋顶(有些平坦,有些倾斜),导致整个房子的天花板高度不同。例如,客厅的天花板高达6.5米,令人印象深刻。厨房上方增加了一个夹层,供孩子们玩耍和阅读。然而,走廊保持紧凑,天花板高度仅为2.8米,强调了相邻睡眠区的舒适性。
The unique architectural structure creates a sense of layering: each block has its own shape and roof (some flat, some sloping), resulting in different ceiling heights throughout the house. For example, the living room ceilings peak at an impressive 6.5 meters. Above the kitchen, a mezzanine was added — a space for children to play and read. The corridor, however, was kept compact, with a ceiling height of just 2.8 meters, emphasizing the coziness of the adjacent sleeping area.












材料与色彩
Materials and colors
配色方面,包括中性色调,带有沼泽绿的色调,反映了森林的主题。设计目标是营造一种宁静和放松的氛围,让房子感觉像是树林中的小屋,大自然与室内融为一体。
The cottage itself looks like several separate blocks connected by a transit corridor. The total area of the building is 155 square meters. This space is divided into zones: communal, sleeping, technical, and the corridor connecting them. The layout of the house is L-shaped. A third of the space is occupied by the kitchen-living room, followed by a utility block with a laundry room, a small boiler room, a walk-in closet, and a bathroom equipped with a sauna. A long corridor leads to the sleeping area, which includes two children’s rooms and a master bedroom with its own walk-in closet and bathroom. The house has three entrances, including one from a large terrace. The yard also features a separate gazebo and a carport for two vehicles.
















立面采用经过有色涂层处理的落叶松木板。在某些区域,板条用于突出特定区域。在室内,墙壁和天花板也覆盖着暖色调的板条,营造出舒适的氛围。这种图案在厨房立面上得到了呼应。客厅的天花板采用了内置LED照明的假梁。公共区域的地板铺着灰色的微水泥,客厅铺着工程木地板,浴室铺着边缘不平整的瓷砖,以强调其自然性。
The facade is clad with larch planks treated with a tinted coating. In some areas, slats were used to highlight specific zones. Inside, the walls and ceilings are also clad with warm-toned slats, creating a cozy atmosphere. This pattern is echoed in the kitchen facades. The living room ceiling features false beams with built-in LED lighting. The floors in the communal area are covered with gray microcement, while the living rooms have engineered wood flooring, and the bathrooms are tiled with uneven-edged tiles to emphasize their naturalness.














房屋建造过程




平面图


延伸阅读


Estudio IPA | 自然的体悟


Bezmirno Architects | 极简主义的诗意表达
内容策划 / PRESENT
撰文 Writer:完美流线 排版 Editor:小九
图片版权 Copyright :ZROBIM architect































