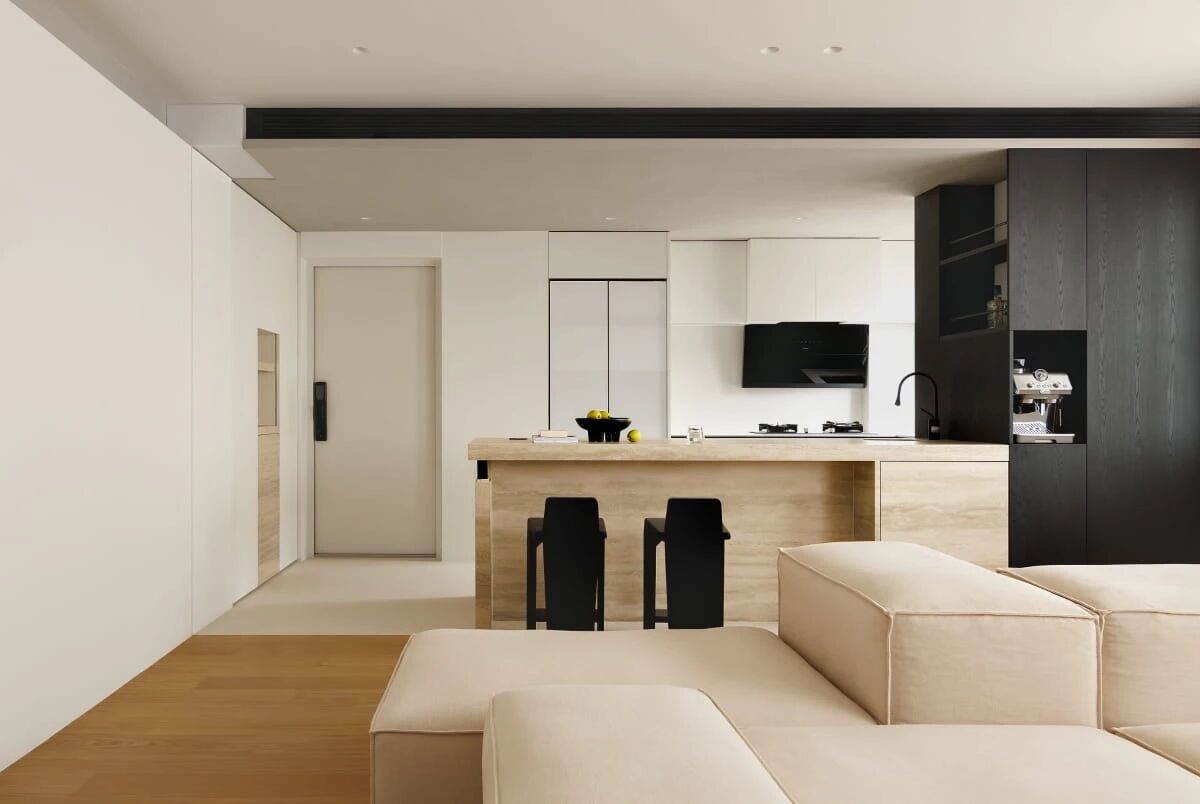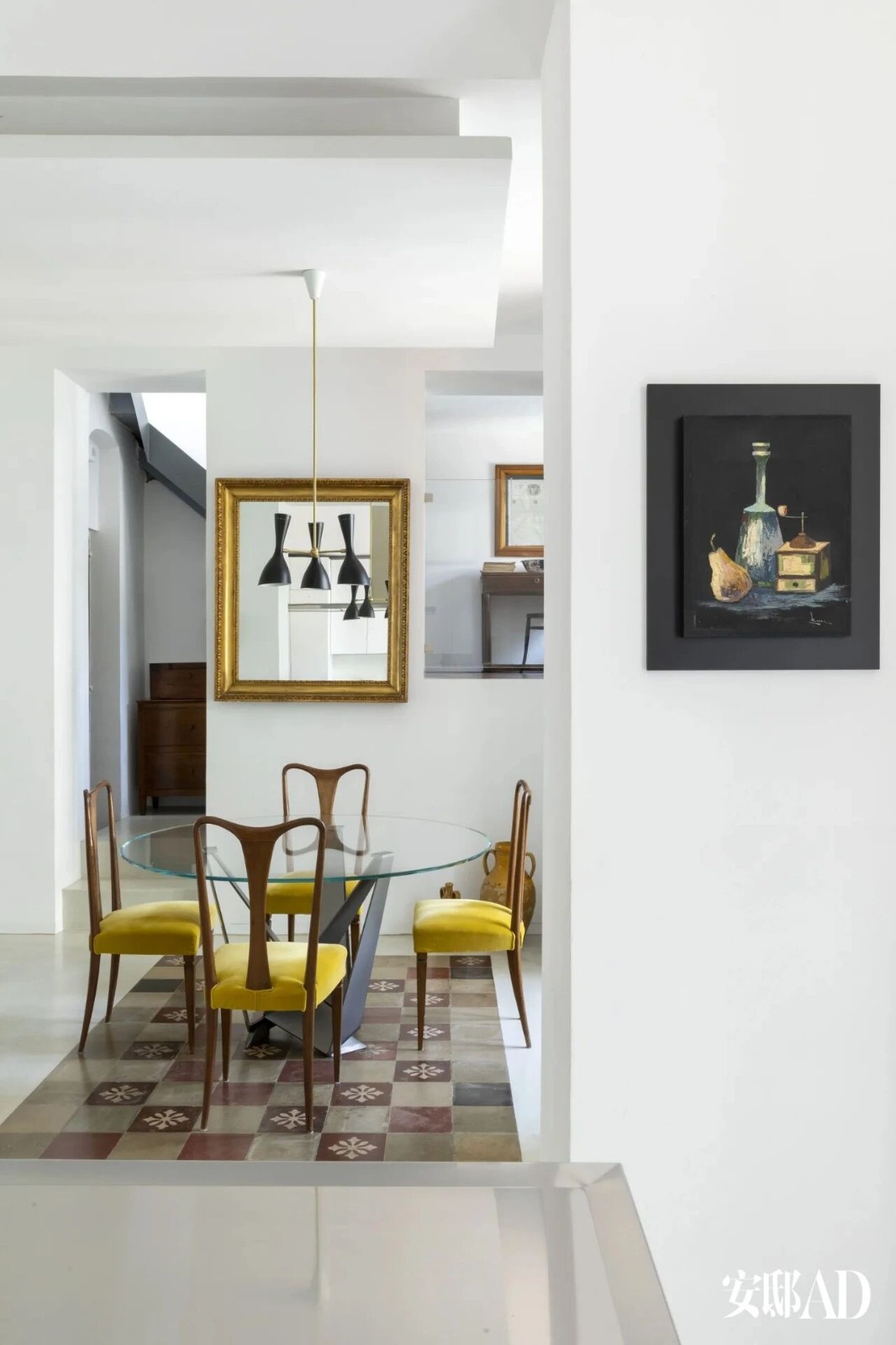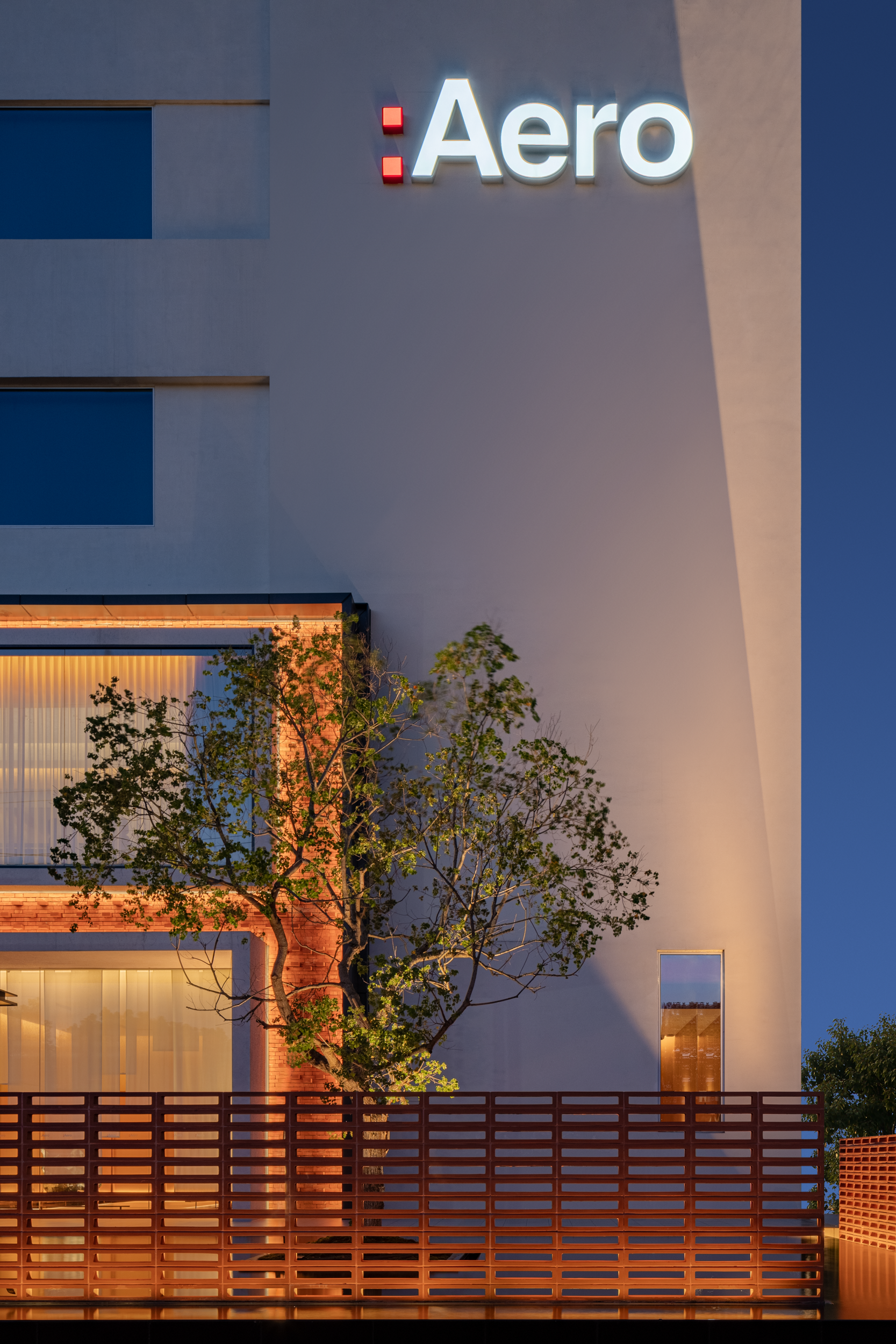山间度假胜地Jackson Hole,复古、精致与永恒的平衡美学 首
2025-01-10 21:59
Jackson Hole是室内工作室Studio Mellone在美国怀俄明州设计的一座山间度假胜地,将乡村魅力与现代优雅融为一体。所有的设计概念都从自然出发,拥抱周围环境,呈现复古、精致与永恒的平衡美学。
Jackson Hole is a mountain resort designed by interior Studio Mellone in Wyoming, USA, that combines rustic charm with modern elegance. All design concepts start from nature and embrace the surrounding environment, presenting a balanced aesthetic of retro, delicate and timeless.
Jackson Hole度假村内的每一处细节均由Norm Architects精心设计,木材的天然纹理、搭配定制的复古家具以及柔软的曲线元素,赋予了空间舒适的和谐之感,为室内增添温暖氛围。
Every detail inside Jackson Hole Resort was carefully designed by Norm Architects. The natural texture of wood, paired with custom vintage furniture and soft curving elements give the space a cozy harmony and add warmth to the interior.
Each project begins with simplicity and
住宅内部近四分之三的表面都采用了木质元素,例如天花板镶板、护墙板和地板,其中最具亮点的是全套木制品,同时还有一系列艺术品点缀其间,使整个场域宛如一家极具魅力的当代画廊。
Nearly three quarters of the interior surfaces are made of wood elements, such as ceiling paneling, wainscoting and flooring, highlighted by a full set of woodwork, as well as an array of art pieces that make the whole site look like a contemporary gallery.
舒适的纹理和朴实的色调让这栋住宅充满了温馨的气息。入口处,一张Morentz制作的斯堪纳维亚长凳与Rug - Kilim的古董图阿雷格地垫开启了空间的序篇。
Cozy textures and earthy colors give this home a warm atmosphere. At the entrance, a Scandinavian bench by Morentz and antique Tuareg MATS by Rug - Kilim open the space.
室内采用开放式布局,分层的设计模糊了边界,从而获得恰到好处的优雅和流动的自由感。透过窗户,壮丽的冰川和自然山脉尽收眼底。客厅内摆放着一棵定制的Make Be-Leaves人造南丁娜树,而Studio Mellone设计的L形组合沙发,则是对已故意大利建筑师和设计师Gae Aulenti作品的重新演绎,赋予其艺术性和自然的触感。
The interior has an open layout and layered design that blurs the boundaries for just the right amount of elegance and flowing freedom. Through the Windows, you can see magnificent glaciers and natural mountains. A custom Make Be-Leaves faux Nadine tree sits in the living room, while the L-shaped built-up sofa by Studio Mellone is a reinterpretation of the work of the late Italian architect and designer Gae Aulenti, giving it an artistic and natural touch.
宽敞的起居室设有一张采用Bode面料装饰的沙发床,为客厅增添了一抹蓝色。标志性家具如Sergio Rodrigues的咖啡桌、Le Manach 面料的绿色抱枕、PRB的1970年代藤制落地灯以及Doris Leslie Blau制作的地毯,为室内构建别样的空间体验,丰富视觉层次。
The spacious living room features a sofa bed decorated in Bode fabric, adding a touch of blue to the living room. Iconic furniture such as Sergio Rodrigues coffee table, green throw pillows in Le Manach fabric, 1970s rattan floor lamps from PRB and carpets by Doris Leslie Blau create a different spatial experience and enrich the visual layers of the interior.
厨房以简洁的线条、纯粹的材质为表达核心,呈现出现代的优雅气质。木材与石材的运用给空间注入了宁静与平衡的自然感受,体现独特的住宅美学。
The kitchen takes simple lines and pure materials as the core of expression, showing a modern elegant temperament. The use of wood and stone injects a natural feeling of tranquility and balance into the space, reflecting the unique aesthetics of the house.
餐厅中,浓郁的深色涂料有着手绘的质感,空间的云白色调与包裹的烤棕色木材相得益彰,提升着空间的整体品质。一张由木工Zac Petterson制作的桌子和来自法国19世纪的beech椅子为室内增添了些许复古感。墙壁的鹿角装饰与鲜明的地方特色完美融合在一起。
In the restaurant, the rich dark paint has a hand-painted texture, and the cloud white tone of the space complements the wrapped baked brown wood to enhance the overall quality of the space. A table made by woodworker Zac Petterson and 19th-century beech chairs from France add a touch of vintage to the interior. The antler decorations on the walls blend perfectly with the distinctive regional character.
及至二楼,家具大多采用深色的木材色调,与浅色墙面和地毯形成有趣对比,凸显空间层次与质感。木材的纹理不仅构建温暖氛围,还与户外的自然形成有机的呼应。
Up to the second floor, the furniture is mostly in dark wood tones, creating an interesting contrast with the light walls and carpets, highlighting the level and texture of the space. The texture of the wood not only creates a warm atmosphere, but also creates an organic response to the nature of the outdoors.
家庭娱乐室里,Tito Agnoli为Arflex设计的组合沙发采用Kvadrat的Gentle 2面料,周围环绕着与之相配的定制脚凳。展现一种恬静的生活方式,给居住者营造了宁静、舒适的休憩环境。
In the family room, Tito Agnolis built-up sofa for Arflex is in Kvadrats Gentle 2 fabric, sur
rounded by matching bespoke footstools. It shows a quiet way of life and creates a quiet and comfortable rest environment for the occupants.
复古精致的现代卧室与整体大地色调完美契合,营造出自然舒适的生活环境。宽大的窗户将周围的自然景观引入室内,形成更为丰富的叙事语言。在满足放松与日常需要的同时,进一步强调空间的功能性和趣味性。
The retro and sophisticated modern bedrooms fit perfectly with the overall earth tone, creating a natural and comfortable living environment. The wide Windows bring the surrounding natural landscape into the interior, forming a richer narrative language. While meeting the needs of relaxation and daily life, the functional and interesting space is further emphasized.
而墨绿色的瓷砖同深色木材一起构筑了一间低调、优雅的经典浴室。其表面光滑且触感极佳,使建筑与空间呈现出轻盈之感。在坚固的石材线条和宁静的立面间,精致的木质结构有着明确地连接作用,为过渡空间注入活力。
Dark green tiles work with dark wood to create an understated, elegant classic bathroom. Its surface is smooth and feels excellent, giving the building and space a sense of lightness. Between the solid stone lines and the tranquil facade, the delicate wooden structure provides a clear connection and breathes life into the transitional space.
Jackson Hole度假村的建筑形式与自然环境和谐相融,以复古,经典和优雅为基础,不仅是当代空间的优雅典范,更是众多热爱滑雪者的理想之地。它重新唤起了我们那些与自然相关的被遗忘的记忆,以及内心深处的怀旧之情,让人们能够回归到与自然和谐相处的生活乐趣之中,它独特的乡村魅力与现代优雅,是一个真正令人流连忘返的“家”。
Built in harmony with the natural environment and based on vintage, classic and elegance, Jackson Hole Resort is not only an elegant example of contemporary space, but also an ideal place for many who love to ski. It reawakens our forgotten memories related to nature, as well as deep feelings of nostalgia, allowing people to return to the joy of living in harmony with nature, its unique rural charm and modern elegance, is a truly unforgettable home.
采集分享
 举报
举报
别默默的看了,快登录帮我评论一下吧!:)
注册
登录
更多评论
相关文章
-

描边风设计中,最容易犯的8种问题分析
2018年走过了四分之一,LOGO设计趋势也清晰了LOGO设计
-

描边风设计中,最容易犯的8种问题分析
2018年走过了四分之一,LOGO设计趋势也清晰了LOGO设计
-

描边风设计中,最容易犯的8种问题分析
2018年走过了四分之一,LOGO设计趋势也清晰了LOGO设计



















































































