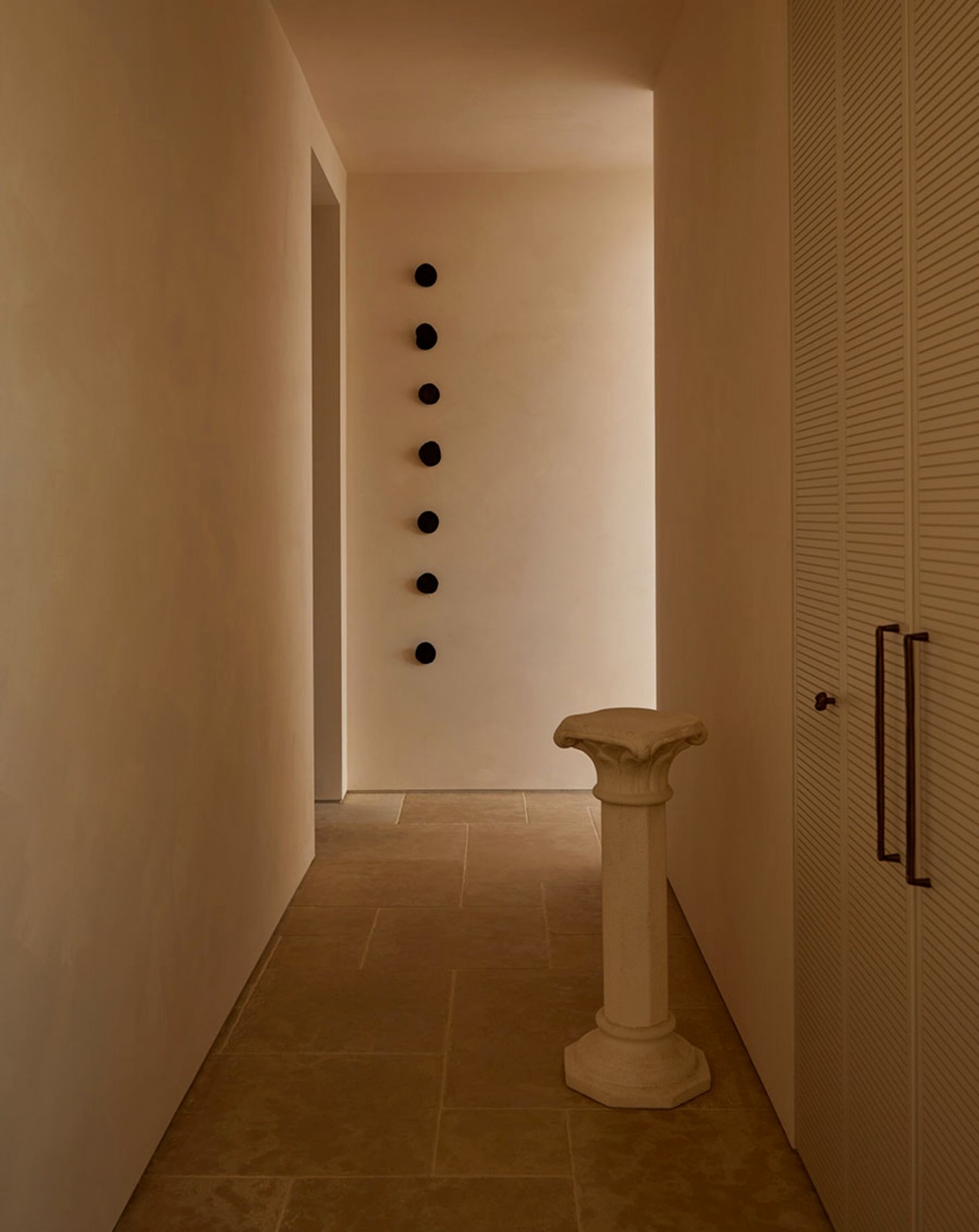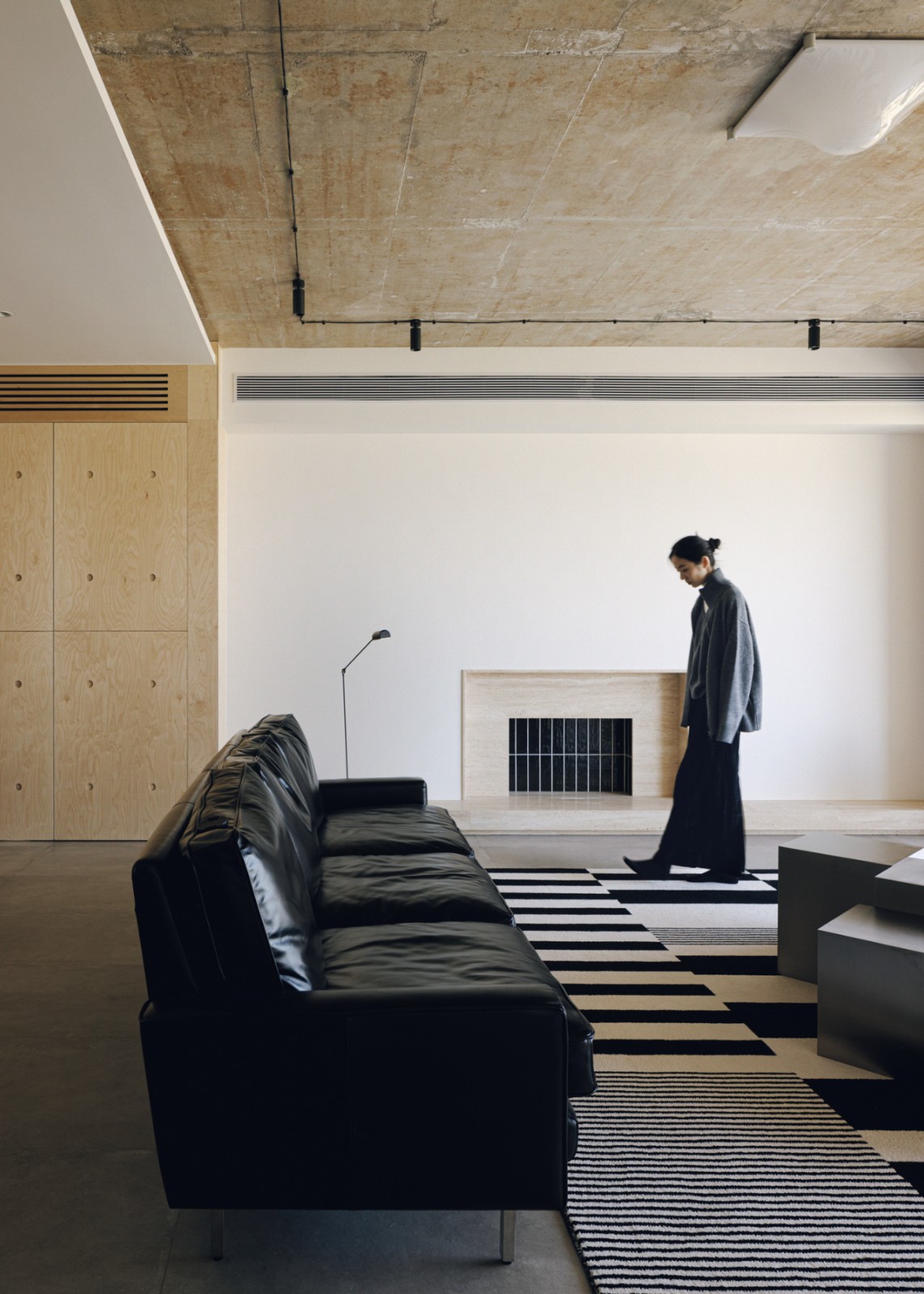Stella Collective丨自然感知·静谧之所 首
2025-01-12 21:48
Stella Collective 是一家总部位于墨尔本的国际设计公司,由设计师 Hana Hakim 创立,专注于酒店、多住宅、零售和商业项目。工作室以“爱、真理和无畏精神”为核心理念,通过卓越的设计将人们聚集在一起,创造令人愉悦且充满活力的空间体验。凭借细致入微的分析和对光线、健康与舒适的关注,Stella Collective 以大胆独特的风格和精致的内饰,为客户提供兼具创新与实用性的定制设计解决方案。
位于澳大利亚的约瑟夫别墅(Villa Joseph)由 The Stella Collective 精心设计,将一座原本无法居住的传统排屋成功改造成一个兼具美学与功能的现代住宅。其设计体现了对历史、文化与自然的尊重,同时引入全球视野,呈现出独具匠心的简约之美
Villa Joseph in Australia has been designed by The Stella Collective to transform an uninhabitable traditional terraced house into a modern home that is both aesthetic and functional. Its design reflects respect for history, culture and nature, while introducing a global perspective and presenting a unique simplicity of beauty.
别墅的设计灵感来源于多样化的传统文化、历史悠久的沐浴仪式以及现代社会对自我保健的深度关注。住宅空间以注重仪式感和审美为核心,旨在为居住者提供一片静谧的栖息地,使人与自然环境实现紧密连接。设计师力求通过每一处细节唤醒居住者对自然、生活本质的深刻感知,营造一种返璞归真的生活方式。
The design of the villa is inspired by the diverse traditional culture, the time-honored bathing ritual and the modern societys deep concern for self-care. With a focus on ritual and aesthetics at its core, the house is designed to provide a quiet habitat for its occupants, connecting them to the natural environment. The designers strive to awaken the residents deep perception of nature and the nature of life through every detail, and create a return to nature lifestyle.
采用开放式设计,其核心是一座中央庭院,贯穿住宅的两翼。庭院不仅打破了传统后院的设计模式,还将室内与室外自然环境融为一体,成为全年适宜使用的开放式绿洲。
屋顶采用“玻璃大教堂”结构,为住宅引入充足的自然光线。高耸的天花板使视线延伸至外部树梢,而金色阳光的洒入进一步模糊了空间边界,强化了居住者与自然之间的联系。
At the heart of the open-plan design is a central courtyard that runs through both wings of the house. The courtyard not only breaks the design pattern of the traditional backyard, but also integrates the indoor and outdoor natural environment, becoming an open oasis suitable for use throughout the year. The roof features a glass cathedral structure that brings in plenty of natural light to the house. The high ceiling extends the view to the treetops outside, while the golden sunlight pours in to further blur the boundaries of the space and strengthen the connection between the occupants and nature.
内部选用高品质天然材料,其中温暖的石灰石地板贯穿全屋,并辅以地暖系统,增强居住舒适度。浴室设计大胆采用肉豆蔻色花岗岩,以雕塑般的形态塑造洗浴容器,体现了奢华与简约的完美融合。
The interior is made of high-quality natural materials, with warm limestone floors throughout the house and underfloor heating to enhance living comfort. The bold use of nutmeg-colored granite in the bathroom design, sculptural shape of the bath container, reflects the perfect fusion of luxury and simplicity.
整体配色以“脆饼色”与西班牙极简主义色调为主,传递温暖、柔和的视觉感受。这种设计语言贯穿于各个空间,既保持统一性,又彰显出独特的宁静氛围。
The overall color scheme is dominated by shortbread color and Spanish minimalist tones, conveying a warm and soft visual feeling. This design language runs through each space, maintaining unity while highlighting a unique peaceful atmosphere.
设计师秉持“美应为所有人共享”的理念,精心考量每一处细节,将实用功能与美学表达完美结合,为居住者创造出静谧而愉悦的空间。通过严谨的设计、简约的美学与深刻的理念,展现了自然与建筑的深度对话,约瑟夫别墅不仅是建筑设计的创新之作,更是一种生活方式的倡导。体现了全球视角下对人类居住空间的全新思考与实践。
Adhering to the concept of beauty should be shared by all, the designer carefully considers every detail, perfectly combines practical function with aesthetic expression, and creates a quiet and pleasant space for residents. Through rigorous design, simple aesthetics and profound concepts, showing the deep dialogue between nature and architecture, Villa Joseph is not only an innovative work of architectural design, but also an advocacy of a way of life. It reflects the new thinking and practice of human living space from a global perspective.
撰文 WRITER :L·xue 校改 CORRECTION :
设计版权DESIGN COPYRIGHT : Stella Collective
采集分享
 举报
举报
别默默的看了,快登录帮我评论一下吧!:)
注册
登录
更多评论
相关文章
-

描边风设计中,最容易犯的8种问题分析
2018年走过了四分之一,LOGO设计趋势也清晰了LOGO设计
-

描边风设计中,最容易犯的8种问题分析
2018年走过了四分之一,LOGO设计趋势也清晰了LOGO设计
-

描边风设计中,最容易犯的8种问题分析
2018年走过了四分之一,LOGO设计趋势也清晰了LOGO设计

































































