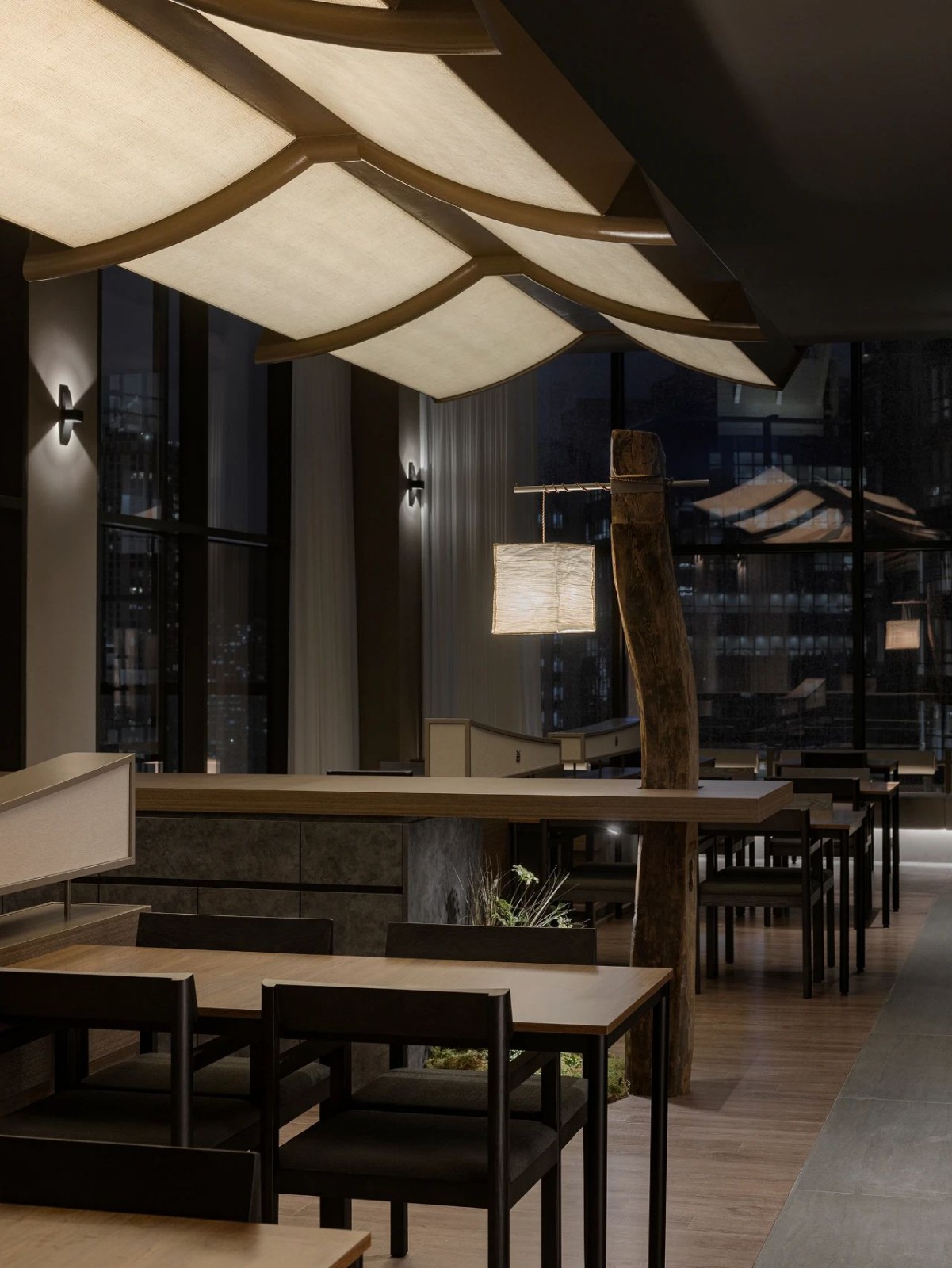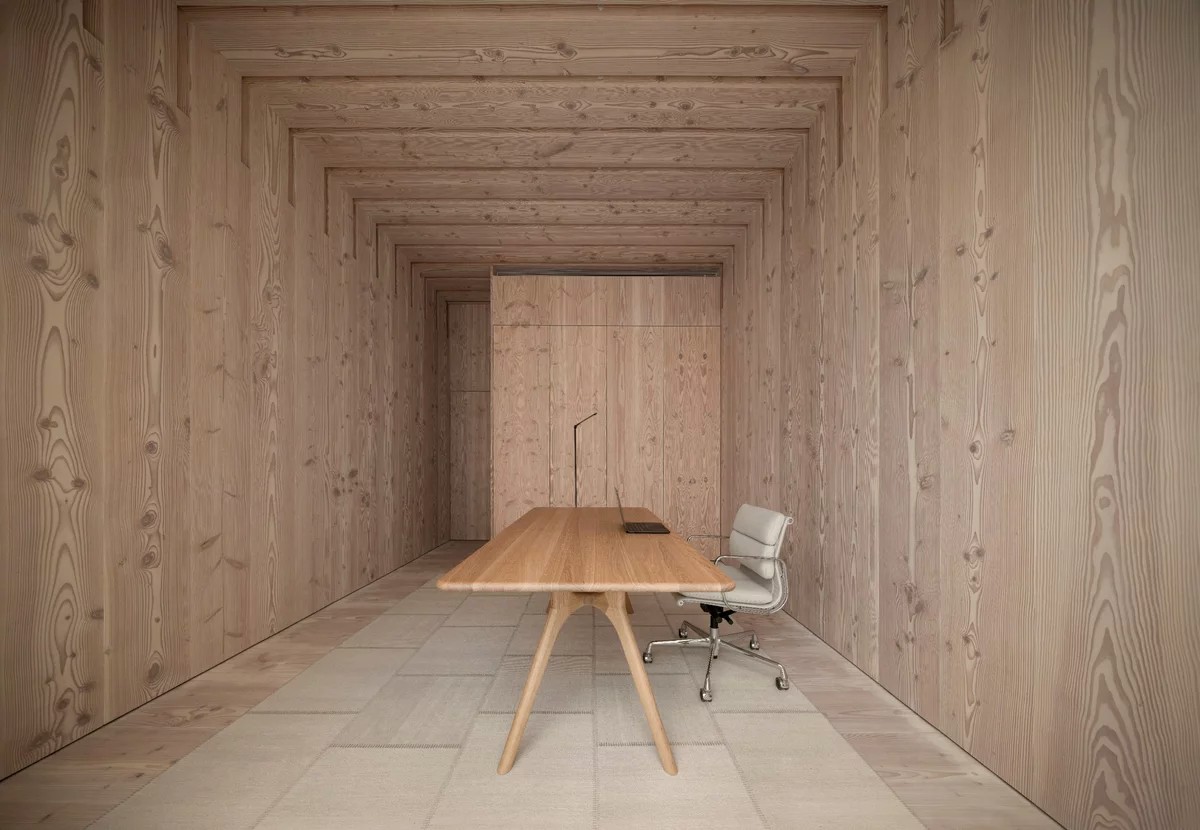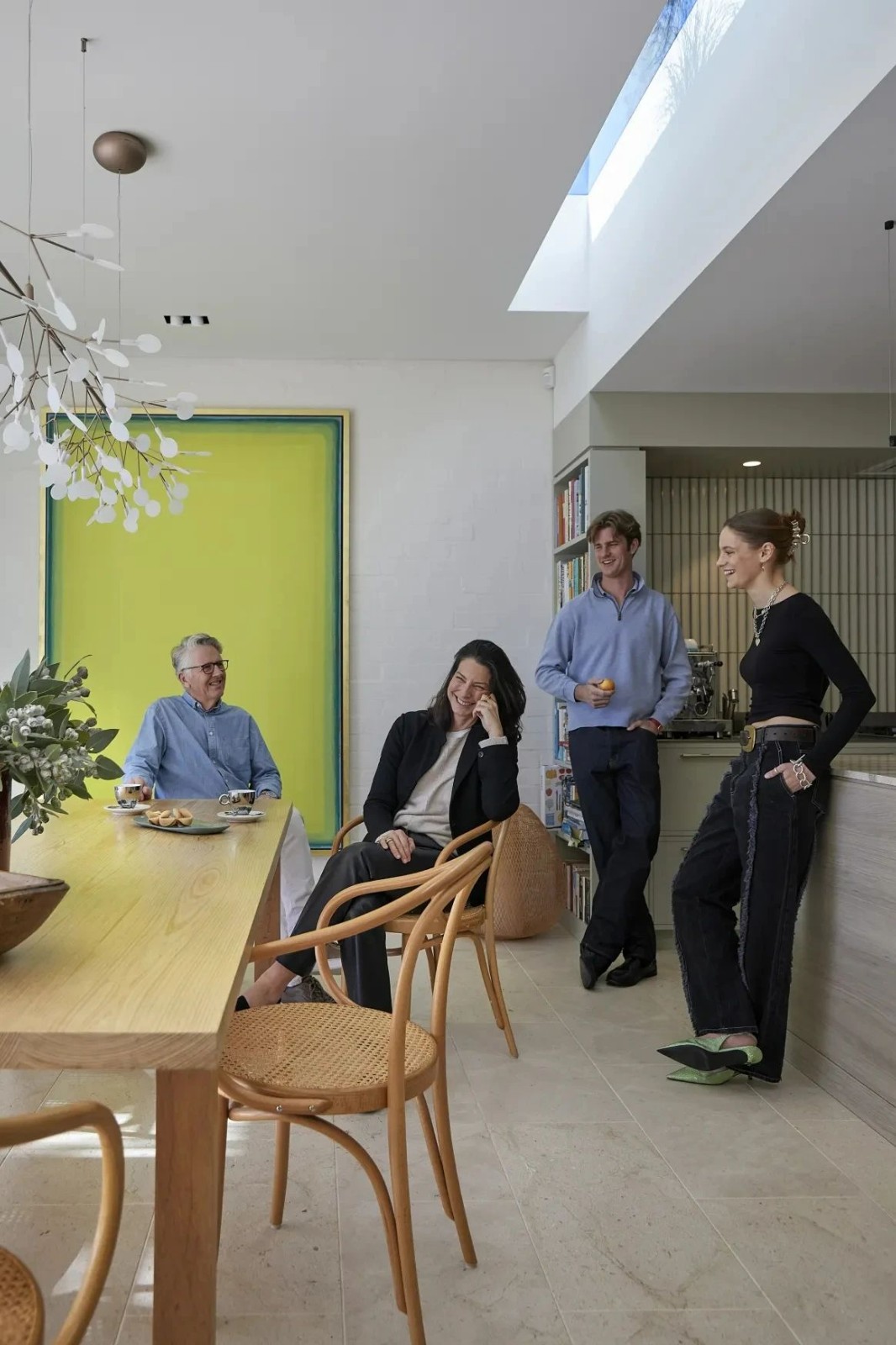首尔Aseul Seoul餐厅,让传统与现代“共存” 首
2024-12-28 22:34
首尔的Namdaemun(Sungnyemun)自古以来都被视为四大城门之一,它不仅是物理意义上的城市门户,更有着精神的象征。在迎接使臣与连接南方三道(全罗道、忠清道和庆尚道)的交通之外,南大门在传统仪式如祈雨祭中,通过开合象征阴阳流动,传递着“通道”的深刻内涵。
Namdaemun (Sungnyemun) in Seoul has been regarded as one of the four gates since ancient times, and it is not only a physical gateway to the city, but also a spiritual symbol. Apart from the transportation to greet the envoys and connect the three southern provinces (Jeolla, Chungcheong, and Gyeongsang), Namdaemun conveys the profound meaning of passage through traditional ceremonies such as the rain prayer festival, symbolizing the flow of Yin and Yang through opening and closing.
随着时代变迁,“通道”的概念也随之演变。如今,Namdaemun附近的首尔站承担起历史的使命,使其成为现代交通网络的重要枢纽,继续扮演着城市入口的角色。这种历史与现代交融的景象,为首尔独特的城市魅力奠定了基础。
As The Times have changed, the concept of passage has also evolved. Today, the Seoul Station near Namdaemun has taken on its historic mission, making it an important hub of the modern transportation network and continuing to play the role of the entrance to the city. This blend of history and modernity has laid the foundation for Seouls unique urban charm.
尔的魅力在于其“共存”的特质。高耸入云的现代建筑和秩序井然的交通系统,与巍然屹立的四大城门并存,形成鲜明对比,正是因为这种古老与现代、传统与进步的交织,才使得首尔成为一座兼容并蓄以及耐人寻味的城市。
in its coexistence. Towering modern buildings and a well-ordered transportation system, juxtaged with the four great city gates, stand in stark contrast, and it is this interweaving of the old and the modern, the traditional and the progressive, that makes Seoul such an inclusive and intriguing city.
Aseul Seoul餐厅便是从“共存”这一理念出发,将文化融合延续至设计语言之中。品牌通过结合西式
料理与韩式风味,体现出文化共生的概念。EVBR Studio希望在空间中重新进行诠释,将传统与现代有机融合,创造一种全新的体验场景。
Aseul Seoul takes the concept of coexistence and extends cultural integration into the design language. The brand embodies the concept of cultural symbiosis through the combination of Western cuisine and Korean flavor. EVBR Studio hopes to reinterpret the space, integrating tradition and modernity organically to create a new experience scene.
餐厅位于一栋13层建筑的顶楼,是一个被三面落地窗围合而出的场域,拥有绝佳的城市景观视野。从入口望去,首尔站尽收眼底,右侧则可眺望Namdaemun。这一次按钮充分利用建筑视野的优势,使空间高度在视觉上变得更为开阔。
Located on the top floor of a 13-story building, the restaurant is a space surrounded by floor-to-ceiling Windows on three sides, offering excellent views of the city. From the entrance, you can see Seoul Station and Namdaemun on the right. This time the button makes full use of the advantages of the architectural view, so that the height of the space becomes more visually open.
餐厅所处的建筑,从外部看与其它周边的建筑相比,体量较小,密度也更低。然而,这种低密度带来的稀疏感,使其在城市夜景中尤为突出。受此启发,EVBR Studio提出了“在建筑顶端加盖传统韩屋屋顶”的概念,并以Namdaemun的象征性形态为灵感,塑造了标志性的视觉元素。
The building where the restaurant is located, from the outside, has a smaller volume and lower density compared with other surrounding buildings. However, the sense of sparsity brought about by this low density makes it particularly prominent in urban night scenes. Inspired by this, EVBR Studio came up with the concept of a traditional Hanok roof over the top of the building and created iconic visual elements inspired by the symbolic form of Namdaemun.
在最初“韩屋屋顶”的构思基础上,设计师进一步探索,将屋顶的造型转化为具有照明功能的半透明天花板结构。既为空间增添层次感,也在高挑的顶层环境中营造温馨的就餐氛围。
Building on the original idea of a Hanok roof, the designers explored further, transforming the shape of the roof into a translucent ceiling structure with lighting functions. It not only adds a sense of hierarchy to the space, but also creates a warm dining atmosphere in the tall top-floor environment.
关于这一构思的形成,设计师曾说:“一次黄昏时分的经过让我印象深刻——Namdaemun在聚光灯下熠熠生辉,仿佛一座城市灯塔。它启发了我们设计一个具有象征性和视觉吸引力的核心元素,让其在空间中如同Namdaemun般灿烂夺目。”
Regarding the formation of the concept, the designer said: I was impressed by a passing of the dusk - Namdaemun shining in the spotlight like an urban beacon. It inspired us to design a core element with symbolic and visual appeal that would shine through the space like Namdaemun.
这个10米长的韩屋造型灯光装置采用Barrisol光面材料制成,它不仅是空间的视觉焦点,也可以作为环境氛围的感知调节器。从建筑外部看,它宛如一座漂浮于首尔站上空的发光屋顶,展现现代设计与传统符号交融的艺术效果。
k shaped light installation is made of Barrisol glossy materials, which not only acts as a visual focal point of the space, but also acts as a sensory regulator of the ambient atmosphere. From the outside, the building looks like a glowing roof floating above Seoul Station, showing the artistic effect of blending modern design with traditional symbols.
期间,EVBR Studio将现代与传统进行对比、分析,确定现代元素以线性形式、灰色混凝土与金属质感展现;而传统元素则通过比例、曲线以及木材与石材的自然质感表达。这些材质和形式的对话构成空间共存的基础。
During this period, EVBR Studio contrasted and analyzed modernity with tradition, ensuring that modern elements were presented in linear forms, grey concrete and metallic textures; Traditional elements are expressed through proportions, curves and the natural textures of wood and stone. These conversations of materials and forms form the basis for spatial coexistence.
Aseul Seoul餐厅如同在首尔城市天际线之上架起的一座连接过去与未来、传统与创新的桥梁,在光影交错之间,轻柔地诉说着时间的故事。它是凝聚文化共存的场域,更是一场视觉与情感的共鸣,使我们可以感受到Namdaemun的守望与首尔站的脉动,以及城市肌理在空间中的延续与升华。
As a bridge between past and future, tradition and innovation, Aseul Seoul is built on the skyline of Seoul, gently telling the story of time between light and shadow. It is a condensed cultural coexistence field, but also a visual and emotional resonance, so that we can feel the watch of Namdaemun and the pulsation of Seoul Station, as well as the continuation and sublimation of the urban fabric in the space.
采集分享
 举报
举报
别默默的看了,快登录帮我评论一下吧!:)
注册
登录
更多评论
相关文章
-

描边风设计中,最容易犯的8种问题分析
2018年走过了四分之一,LOGO设计趋势也清晰了LOGO设计
-

描边风设计中,最容易犯的8种问题分析
2018年走过了四分之一,LOGO设计趋势也清晰了LOGO设计
-

描边风设计中,最容易犯的8种问题分析
2018年走过了四分之一,LOGO设计趋势也清晰了LOGO设计











































































