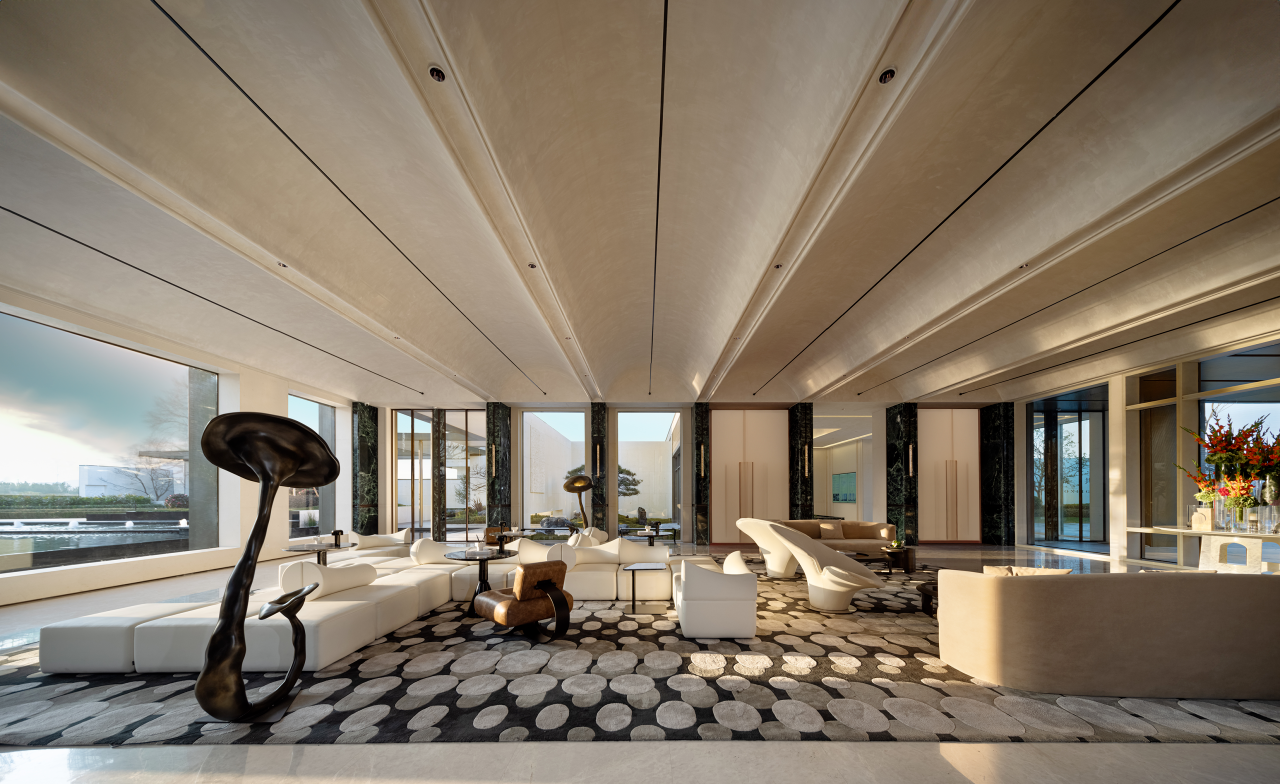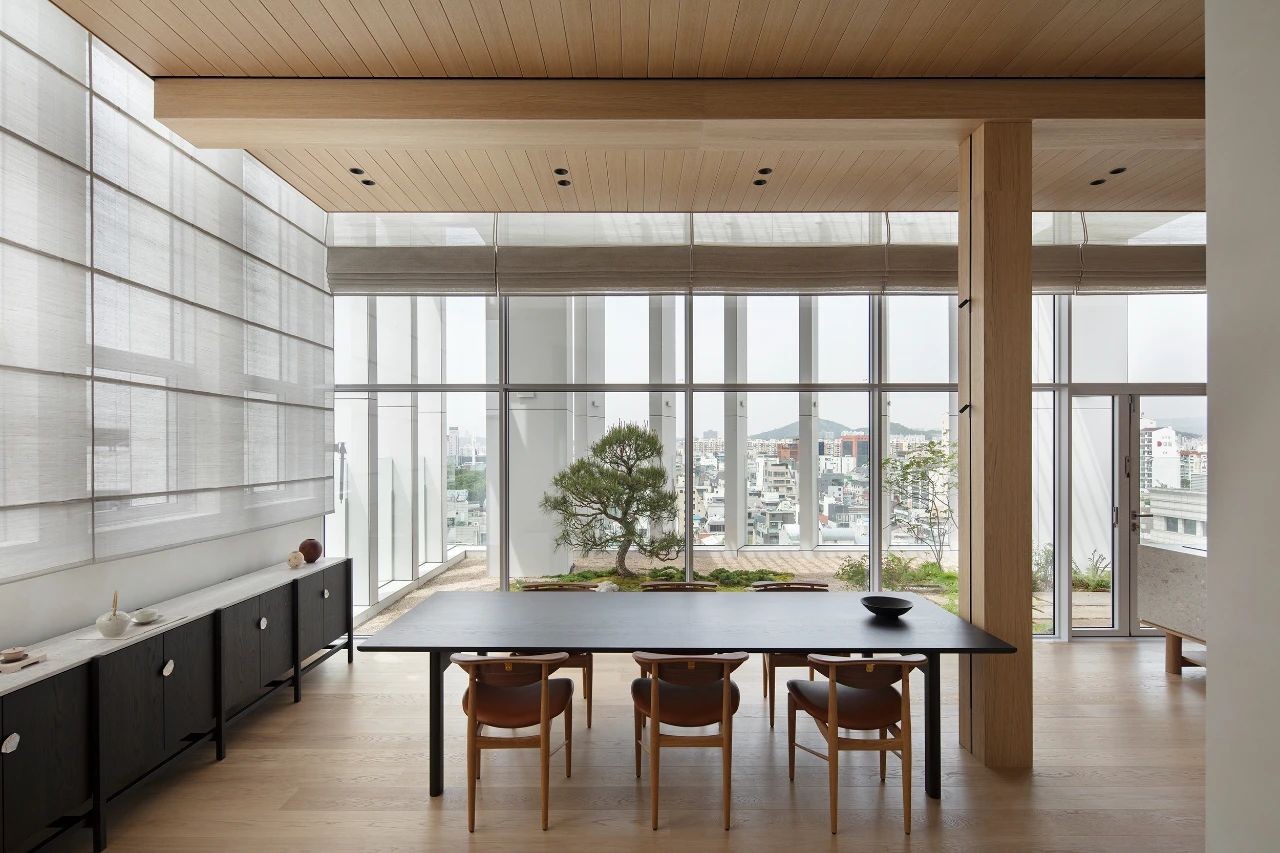首尔休息室2024 C Lounge的空间魅力,情绪的转场 首
2024-12-27 23:10
韩国首尔是一个古今交融的城市,现代的摩天楼与古老的城门并立,诉说着时间的故事。它顺应时代的文化潮流,但又保留部分传统的建筑韵味,并以独特的节奏感和人文温度,书写着这座城市的专属诗篇。
Seoul, South Korea, is a blend of ancient and modern city, modern skyscrapers and ancient city gates stand side by side, telling the story of time. It conforms to the cultural trend of The Times, but retains part of the traditional architectural charm, and with a unique sense of rhythm and humanistic temperature, writes the citys exclusive poem.
2024 C Lounge是位于清潭洞的一处私人休息室,总计约200平方米,由当地的室内设计工作室Salad Bowl Studio设计。从整体布局到局部细节,无不展示着他们对简约主义美学的深刻理解。
he 2024 C Lounge is a private lounge located in Cheongdam-dong, with a total of about 200 square meters, designed by local interior design Studio Salad Bowl Studio. From the overall layout to the local details, all show their profound understanding of minimalist aesthetics.
项目共三层,设计师根据功能的分布与动线设计对空间进行了分层处理,每层既独立又连续,目的是为了在满足多元化需求的同时能够保持整体性。一层设有音乐表演室与录音工作室,旨在打造沉浸式声学体验;二层兼具办公与接待功能,需要考虑高效性与舒适度;三层是私密的休闲区,为每一位使用者提供轻松的社交场所。
The project consists of three layers. According to the functional distribution and moving line design, the designer stratified the space, each layer is independent and continuous, in order to meet the diversified needs while maintaining integrity. The ground floor features a music performance room and recording studio designed to create an immersive acoustic experience; The second floor has both office and reception functions, which needs to consider efficiency and comfort; The third floor is a private leisure area, providing a relaxing place for everyone to socialize.
内部形式虽简洁纯粹,但留心观察便会发现隐藏其中的精妙细节。室内主要材质如木质墙板的纹理、石材地面的触感以及金属元素的光泽,有着质感与温度的完美融合,共同塑造一种低调而优雅的氛围。
The interior is simple and pure, but a closer look reveals subtle details hidden within. The main materials of the interior, such as the texture of the wooden wall panels, the touch of the stone floor and the gloss of the metal elements, have the perfect fusion of texture and temperature, and together create a low-key and elegant atmosphere.
整个场所都遵循着去繁化简的设计理念,仅通过天然材质的肌理与光影的互动,营造出既朴素又富有层次的空间层次。每一处细节和材质都在与设计语言进行默契的对话,并赋予它们独特的生命力。
The whole place follows the design concept of eliminating complexity and simplifying, and only through the interaction of natural materials and light and shadow, it creates a simple and rich spatial level. Every detail and material has a tacit dialogue with the design language and gives them a unique vitality.
室内的金属把手由Salad Bowl Studio与金属工艺匠人联手打造,成为空间设计中的亮点之一。每一件家具和固定装置均是为项目量身定制的,以精致的工艺来诠释品牌的理念。通过这些定制元素的置入,呈现既实用又富有艺术感的视觉体验。
The interior metal handles, created by Salad Bowl Studio in collaboration with metal artisans, are one of the highlights of the space design. Each piece of furniture and fixture is tailor-made for the project, interpreting the brands philosophy with exquisite craftsmanship. Through the placement of these customized elements, a visual experience that is both practical and artistic is presented.
光同样是空间的核心元素之一,通过自然光与人工光的结合,突出材质的质感与色彩变化。一层录音工作室采用柔和的灯光来营造沉浸氛围;二层办公区采用间接照明,带来舒适的视觉效果;而三层的休闲区则通过温暖的光塑造宁静轻松的环境,感知光影的流动。
ight is also one of the core elements of the space. Through the combination of natural light and artificial light, the texture and color changes of the material are highlighted. The first floor recording studio uses soft lighting to create an immersive atmosphere; The second floor office area uses indirect lighting to bring comfortable visual effects; The leisure area on the third floor creates a peaceful and relaxed environment through warm light, sensing the flow of light and shadow.
木材的温润质感、石材的硬朗与金属的光泽交织一处,为空间注入多重的感官体验。地面与墙面的材质选择不仅突出触感的重要性,也邀请人们通过身体的接触去感受空间的温度与层次,为整体空间引入自然气息和人文情怀。
The warm texture of wood, the hardness of stone and the luster of metal intertwine to inject multiple sensory experiences into the space. The material selection of the ground and wall not only highlights the importance of touch, but also invites people to feel the temperature and level of the space through physical contact, introducing natural atmosphere and humanistic feelings into the overall space.
Salad Bowl Studio在空间比例的把控上展现出极高的敏感度。家具和艺术品的位置有着精确排布,以简洁的线条和有序的结构形成视觉的平衡。无论是弧形的家具边缘,还是墙面的几何线条,共同构建一种和谐且具有节奏的秩序感。
Salad Bowl Studio shows great sensitivity in the control of spatial proportions. The placement of furniture and artwork is precisely arranged, creating a visual balance with clean lines and orderly structures. Whether it is the curved edges of the furniture, or the geometric lines of the walls, together create a harmonious and rhythmic sense of order.
经过精心设计的每层空间有着明显区别的情绪氛围,以满足于不同使用场景中顾客的需求。音乐表演室的沉浸感、办公区域的专注感以及休闲区的轻松感,通过材质、灯光与家具的组合巧妙呈现,使空间成为情感与功能的有机载体。
Each floor is carefully designed to have a distinct emotional atmosphere to meet the needs of customers in different use scenarios. The immersion of the music performance room, the focus of the office area and the relaxation of the leisure area are cleverly presented through the combination of materials, lighting and furniture, making the space an organic carrier of emotion and function.
最终,2024 C Lounge不仅只是一个物理空间,更是一种体验和记忆。所有的设计都从感官出发,让人们在空间中感受到宁静与舒适。并不断通过细节与情感进行有效传递,使空间在使用者的心中留下持久的印象。
Ultimately, the 2024 C Lounge is not just a physical space, but an experience and a memory. All the designs start from the senses, making people feel quiet and comfortable in the space. And continuously through the details and emotions of the effective transmission, so that the space in the users mind left a lasting impression.
采集分享
 举报
举报
别默默的看了,快登录帮我评论一下吧!:)
注册
登录
更多评论
相关文章
-

描边风设计中,最容易犯的8种问题分析
2018年走过了四分之一,LOGO设计趋势也清晰了LOGO设计
-

描边风设计中,最容易犯的8种问题分析
2018年走过了四分之一,LOGO设计趋势也清晰了LOGO设计
-

描边风设计中,最容易犯的8种问题分析
2018年走过了四分之一,LOGO设计趋势也清晰了LOGO设计























































































