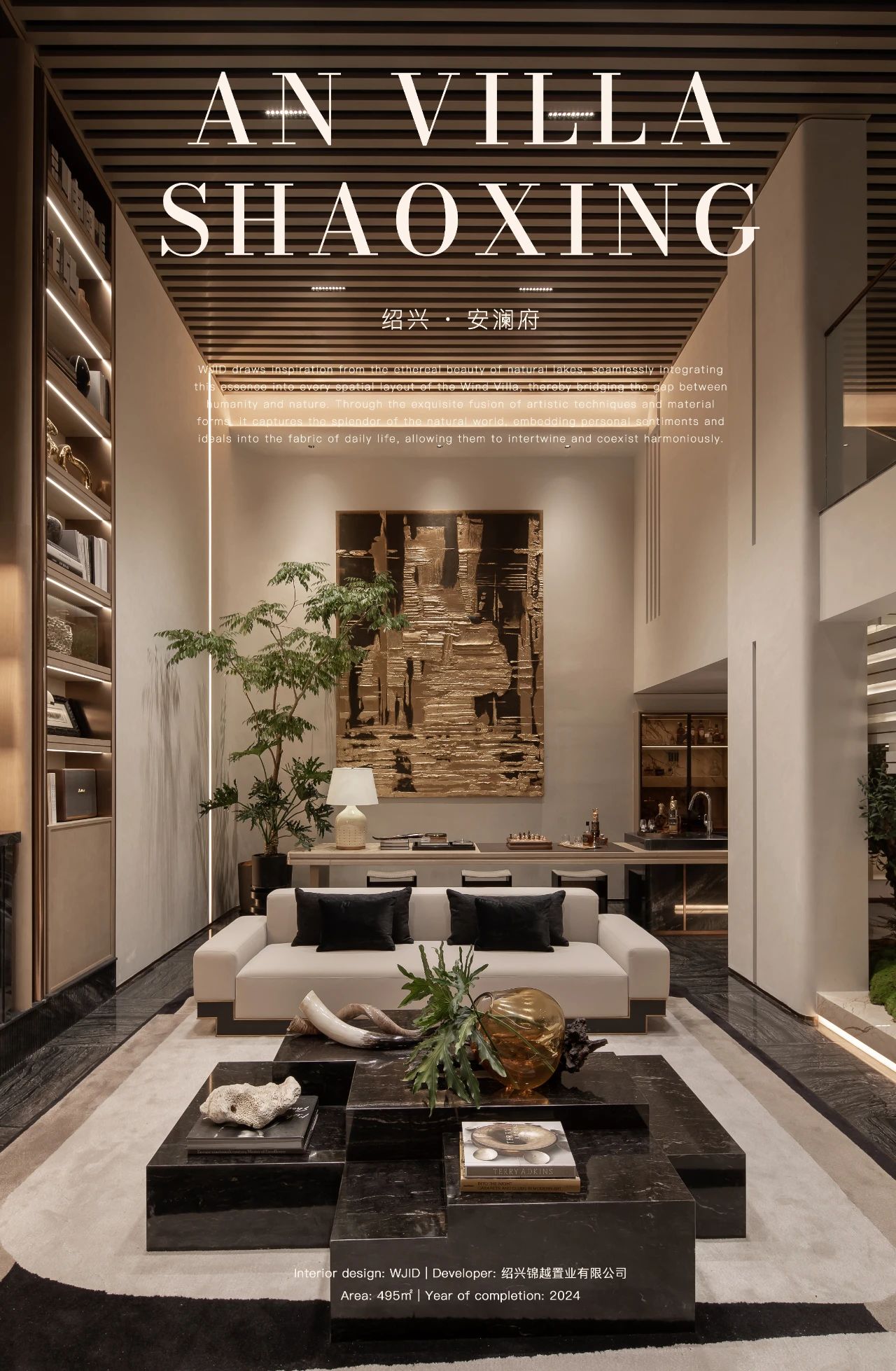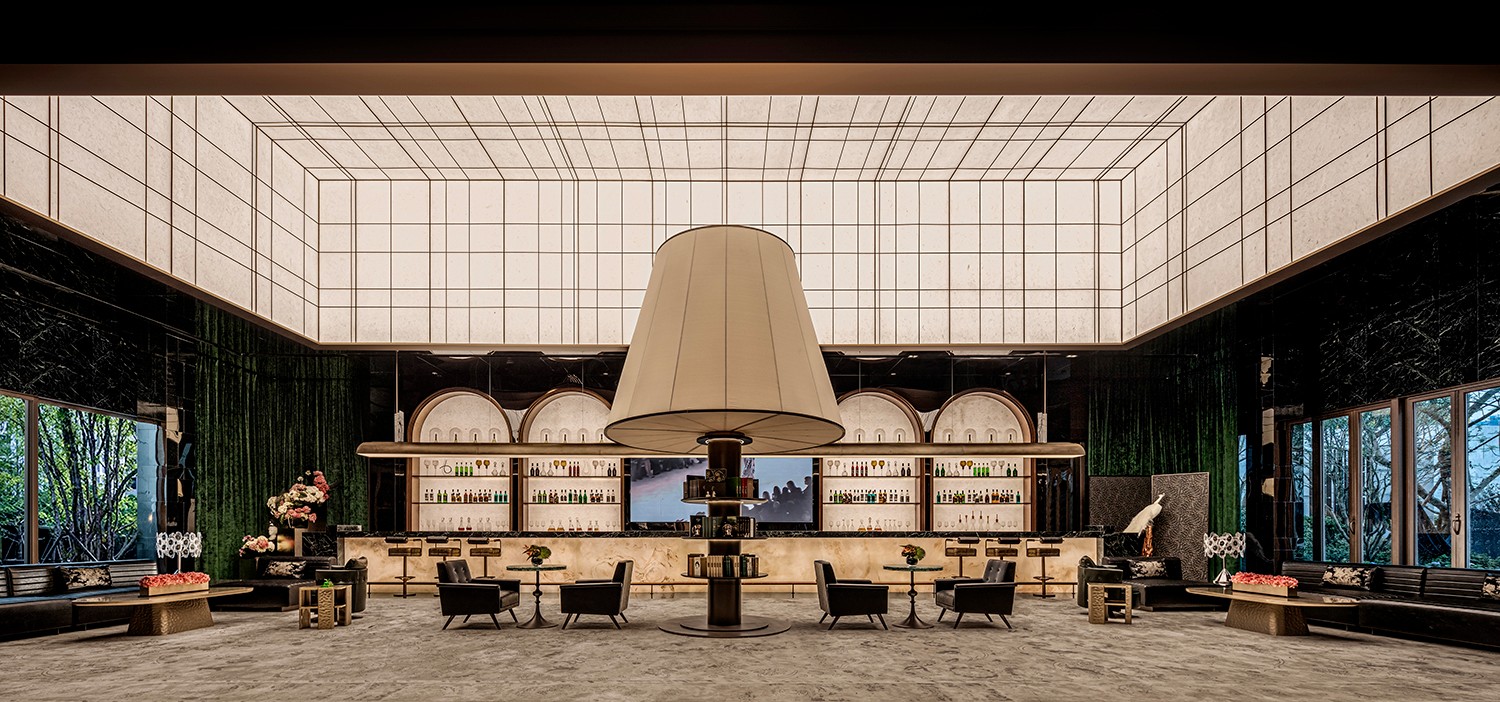新作|WJID维几·黄全:绍兴安澜府·风之墅 首
2024-12-13 22:00
绍兴从千年古韵中走来,仿佛是画中泼墨的“青山隐隐水迢迢”,是枕河而居的“小桥通巷水依依”。她在乌篷茴香中摇开“柔橹一声舟自远”的畅快悠然,又在女儿精酿里沉淀“酒旗招展舞斜阳”的乡愁醉意。而在这片古韵与现代交织的土地上,万科安澜府以其独特的韵味,悄然绽放,将千年文化底蕴转化为居住的艺术。作为绍兴的传世之作,为居者打造了一个远离尘嚣、心灵得以栖息的宁静之地。Shaoxing comes from the ancient charm of thousands of years, as if it is the green mountains hidden in the distance in the painting, and the small bridges connecting the alleys and the water lingering living by the river. She shakes the soft oars and the boat is far away in the black sail and fennel, and precipitates the nostalgic intoxication of wine flags waving and dancing in the setting sun in the daughters fine wine. In this land where ancient charm and modernity are intertwined, Vanke Anlan Mansion quietly blooms with its unique charm, transforming the thousand-year cultural heritage into the art of living. As a masterpiece handed down from generation to generation in Shaoxing, it creates a quiet place for residents to stay away from the hustle and bustle and rest their souls.
WJID汲取自然湖光的灵韵,巧妙地融入风之墅的每一处空间布局之中,通过艺术手法与物质形态的精妙融合,融汇自然之景,将城市的情怀与记忆深植于日常的生活场景之中,使之相互交织、和谐共生。凝练绍兴文化底蕴,延续宁静致远的生活态度。WJID absorbs the charm of natural lake light and skillfully integrates it into every space layout of Fengzhi Villa. Through the exquisite fusion of artistic techniques and material forms, it integrates natural scenery and deeply embeds the feelings and memories of the city into daily life scenes, making them intertwined and harmoniously coexisting. It condenses the cultural heritage of Shaoxing and continues the tranquil and far-reaching life attitude.
风之墅,其精髓深植于自然栖居的宁静、艺术氛围的熏陶以及文化共鸣的和谐之中。它引领居住者领略天地的辽阔无垠,享受人生的自由与惬意,最终引领心灵回归至最本真的宁静与安然之境。在这里,每一刻都是与自然、艺术与文化的深度对话,让人在繁忙尘世之外,寻得一片心灵的净土。The essence of Wind Villa is deeply rooted in the tranquility of natural living, the influence of artistic atmosphere and the harmony of cultural resonance. It leads residents to appreciate the vastness of the world, enjoy the freedom and comfort of life, and ultimately lead the soul back to the most authentic tranquility and peace. Here, every moment is a deep dialogue with nature, art and culture, allowing people to find a pure land of the soul outside the busy world.
在设计师的眼中,艺术的丰盈非逻辑堆砌所能成就,它源自对居者审美意趣的细腻捕捉,化为一件件品味相投的艺术珍品,与空间之魂交相辉映,共筑灵魂栖息地。地下会客区,一方复合空间悄然绽放,汇聚多元休闲雅趣:茶香袅袅,酒香醇厚,棋局对弈间智慧交锋,书页翻动声里静享时光……每一幕独立景致,皆如细腻笔触,勾勒出一幅幅社交聚会的温馨画卷,让人心归于此,自在悠然,尽享岁月静好。In the eyes of designers, the richness of art cannot be achieved by logical accumulation. It comes from the delicate capture of the aesthetic tastes of the residents, which is transformed into pieces of art treasures with similar tastes, which complement the soul of the space and build a habitat for the soul. In the underground reception area, a complex space quietly blooms, gathering multiple leisure and elegance: the aroma of tea, the mellow aroma of wine, the battle of wits during chess games, and the sound of turning pages to enjoy time quietly... Each independent scene is like a delicate brushstroke, outlining a warm picture of social gatherings, making people return here, feel at ease, and enjoy the good years.
在时光的一隅,静谧地伫立着一方天地,书房凝聚着绍兴的城市气质,在此邂逅一场意犹未尽的文化之美与生活艺术,桌上,一盏复古吊灯散发出柔和而温暖的光芒,照亮了夜读的每一个角落,让思绪在静谧中自由翱翔。In a corner of time, there stands a piece of heaven and earth quietly. The study embodies the urban temperament of Shaoxing, where you encounter an endless cultural beauty and art of life. On the table, a retro chandelier emits a soft and warm light, illuminating every corner of the night reading, allowing thoughts to fly freely in the tranquility.
黑胶收藏室,则是一处更为私密的心灵居所。悠扬的黑胶乐在每一寸空间里徐徐回响,仿佛踏入了另一个时空,各式各样的藏品错落有致地陈列着,每一件都承载着独特的故事与情感。The vinyl collection room is a more private place for the soul. The melodious vinyl music echoes slowly in every inch of the space, as if stepping into another time and space. Various collections are displayed in an orderly manner, and each one carries a unique story and emotion.
以昂然之姿定义艺术之家,古今艺术的极致张力与碰撞巧思,联呈多元灵感空间,为每个空间设计了特定的剧场氛围感,将奢华的空间艺术美学,化为与众不同的沉浸体验,勾勒静奢新境。The art home is defined with an upright posture. The ultimate tension and collision of ancient and modern art are combined to present a variety of inspiration spaces. A specific theatrical atmosphere is designed for each space, turning the luxurious spatial art aesthetics into a unique immersive experience, outlining a new realm of tranquility and luxury.
一层会客区以朝南而立的奢阔面宽,不仅拥抱了四季更迭的温柔阳光,更将外界的盎然生机悄然引入室内,为每一个日常场景披上了一层温暖而明媚的光辉。空间内,雅致的东方气韵贯穿其中,以金色流光的壁布作为主背景,细腻的暗纹和柔和的色彩,轻轻覆盖于墙面之上,如同晨曦中轻轻摇曳的光影,赋予了其丰富的层次感和视觉享受。The first floor reception area has a luxuriously wide south-facing frontage, which not only embraces the gentle sunshine of the changing seasons, but also quietly introduces the vitality of the outside world into the room, covering every daily scene with a warm and bright glow. The elegant oriental charm runs through the space, with golden flowing wall cloth as the main background, delicate dark patterns and soft colors gently covering the wall, like the light and shadow swaying gently in the morning light, giving it a rich sense of layering and visual enjoyment.
餐厅作为连接人与人情感记忆的聚合岛,圆形餐桌,寓意着“圆融”与美满,等待着每一次家庭聚餐的温馨时刻。餐厅背景墙上,简约大气的艺术画选用天然大漆的质感,如同山脊纹路,如同东方人文融入纵横交错的时代肌理之中,现代艺术与传统工艺的结合,绽放一种新的生命力量。The restaurant is an island that connects people’s emotional memories. The round dining table symbolizes “roundness” and happiness, waiting for the warm moments of every family dinner. On the background wall of the restaurant, the simple and elegant art paintings use the texture of natural lacquer, like the ridge lines, just like the oriental humanities integrated into the criss-crossing texture of the times. The combination of modern art and traditional craftsmanship blooms a new vitality.
茶室于客厅一隅,游刃于喧嚣之外,沉浸于万物之间,催生出细腻飘逸的氤氲馨香,沉浸于一场身向自然的归心之旅。《江南》艺术画运用抽象彩绘,表达江南水乡的意境,现代工艺和传统水墨绘画手法相结合,精致中带有浓浓的文化气息。The tea room is located in a corner of the living room, away from the hustle and bustle, immersed in the myriad things, giving birth to a delicate and elegant fragrance, immersed in a journey back to nature. The Jiangnan art painting uses abstract painting to express the artistic conception of the Jiangnan water town, combining modern technology with traditional ink painting techniques, and is exquisite with a strong cultural atmosphere.
客餐厅作为家的心脏地带,其社交属性被无限放大。宽敞的空间布局,让每一次的相聚都显得格外轻松与惬意,大尺度的全景落地玻璃移门,将生活的场景向外延伸,让自然与空间、内与外无隙对话。户外阳台设置了品茗区,围坐畅谈,促进了人与人之间的互动与连接,让家的温暖与欢乐在每一次相聚中悄然传递。As the heart of the home, the living and dining room has infinitely magnified social attributes. The spacious space layout makes every gathering seem particularly relaxed and comfortable. The large-scale panoramic floor-to-ceiling glass sliding door extends the scene of life outward, allowing nature and space, inside and outside to communicate seamlessly. The outdoor balcony is set up with a tea tasting area, where people sit around and talk, which promotes interaction and connection between people, allowing the warmth and joy of home to be quietly transmitted in every gathering.
多功能室营造跨场景氛围的亲子生活仪式,打开家庭生活的边界与想象,衔接父母与孩子彼此的情绪与感知。融合了阅读、学习与音乐等多功能于一室,这里不仅是家庭欢乐的源泉,也是灵感碰撞的舞台。The multi-functional room creates a parent-child life ritual with a cross-scene atmosphere, opens up the boundaries and imagination of family life, and connects the emotions and perceptions of parents and children. It integrates multiple functions such as reading, learning and music in one room. It is not only a source of family happiness, but also a stage for inspiration.
主卧以柔和的色调搭配奢雅的床品,营造出一种温馨而又不失格调的氛围。宽大的落地窗,让自然光与美景无缝对接,无论是晨光初照还是夜幕垂临,都能感受到视觉与心灵的双重愉悦。床边迷你酒柜为奢适生活开启惬意的时光,圆润的造型设计,将生活温柔地融入诗酒中。The master bedroom uses soft tones and luxurious bedding to create a warm and stylish atmosphere. The large floor-to-ceiling windows allow natural light and beautiful scenery to connect seamlessly. Whether it is the early morning light or the night, you can feel the double pleasure of vision and soul. The bedside mini wine cabinet opens a comfortable time for luxurious life. The rounded design gently integrates life into poetry and wine.
主卧衣帽间采用半透明茶色玻璃打造步入式的格局,将衣帽间与化妆区相结合,配备一体式的美妆台,临窗而坐,光线柔和而明亮,让每一次装扮都成为一种享受。主卫空间采用干湿分离设计,墙面铺设着奢雅的大理石饰面,搭配温暖的灯光,营造出高雅而不失舒适的氛围。定制的双人台盆,简约大气。下方则巧妙地设置了储物空间。The master bedroom cloakroom uses translucent brown glass to create a walk-in layout, combining the cloakroom with the makeup area, equipped with an integrated beauty table, sitting by the window, with soft and bright light, making every dressing up a kind of enjoyment. The main bathroom space adopts a dry and wet separation design, with luxurious marble finishes on the wall, matched with warm lighting, creating an elegant and comfortable atmosphere. The customized double basin is simple and elegant. The storage space is cleverly set up below.
长辈房整体色调以淡雅的米色和深棕色为主,融合东方山水元素,为空间赋予沉稳而温馨的氛围。The overall color tone of the elders room is mainly elegant beige and dark brown, integrating oriental landscape elements, giving the space a calm and warm atmosphere.
女孩房的设计以梦幻的氛围与功能性并重,旨在打造一个既充满童趣又不失成长空间的温馨天地。房间整体色调以柔和的粉色和白色为主,营造出浪漫而宁静的氛围。墙面采用暖色调,既柔和又不失少女感。The design of the girls room emphasizes both a dreamy atmosphere and functionality, aiming to create a warm world that is both childish and full of growth space. The overall color tone of the room is mainly soft pink and white, creating a romantic and peaceful atmosphere. The wall is in warm tones, which is soft and girlish.
床的一侧,是一个充满创意的娱乐区,拱门的造型搭配柔软的椭圆形沙发,可在此梳妆、休息、玩耍,开放式的书架上摆满了女孩喜欢的书籍和摆件,构建一处玩趣天地。On one side of the bed is a creative entertainment area. The arch shape is matched with a soft oval sofa, where you can dress up, rest, and play. The open bookshelf is filled with girls favorite books and ornaments, creating a fun world.
设计师在空间中为女孩打造了一个阅读区,定制的米白色书桌,几何造型充满想象力,摆放着女孩心爱的书籍和艺术品,墙面的装置画增添了几分艺术气息。The designer created a reading area for the girl in the space. The customized off-white desk has an imaginative geometric shape and is filled with the girl’s favorite books and artworks. The installation paintings on the wall add a touch of artistic atmosphere.
Project name: Shaoxing Anlan House Type E
Project location: Shaoxing, China
Party A: Shaoxing Jinyue Real Estate Co., Ltd.
Party A’s team: Ding Yu, Zheng Fang, Du Heng, Bian Tao, Sun Jingjing
Hard decoration design: WJID dimensional design
Soft decoration design: WJID dimensional design
Architectural Design: An Lide (Shanghai) Architectural Design Consulting Co., Ltd.
Landscape Design: Li Sheng
Project construction: Zhejiang Dongbang Decoration Design Engineering Co., Ltd.
Completion time: July 2024
Photography: Hanmo Vision
WJID维几设计致力于为客户提供多元化、创新性的室内设计服务,倡导回归本质、传达美感的空间设计。在基于对历史与文化充分理解的基础上,塑造具有传承韵味与场所体验感的空间。服务领域涵盖:商业、地产、酒店、办公、豪宅以及专业的产品、灯光设计等。团队采用系统化的运营模式,从概念创建、施工落地以及项目管理等都具备专业知识,拥有丰富的大型项目管理经验与行业竞争力。
WJID is committed to providing customers with diversified and innovative interior design services, advocating space design that returns to the essence and conveys beauty. Based on a full understanding of history and culture, we create spaces with a sense of heritage and place experience. Service areas include: business, real estate, hotels, offices, luxury homes, professional products, lighting design, etc. The team adopts a systematic operation model, has professional knowledge from concept creation, construction implementation and project management, and has rich experience in large-scale project management and industry competitiveness.
免责提示:(1)文章内图片仅供读者参考。(2)我们所转载的所有文章、图片、音频视频文件等资料版权归版权所有人所有,因非原创文章及图片等内容无法一一和版权者联系,如原作者或编辑认为作品不宜上网供大家浏览,或不应无偿使用,请及时通知我们,以迅速采取适当措施,避免给双方造成不必要的经济损失。(3)本网页如无意中侵犯了媒体或个人的知识产权,请后台私信告之,我们立即予以删除。
采集分享
 举报
举报
黄全
集艾室内设计(上海)有限公司//地级市
119 作品/
0
人气
别默默的看了,快登录帮我评论一下吧!:)
注册
登录
更多评论
相关文章
-

描边风设计中,最容易犯的8种问题分析
2018年走过了四分之一,LOGO设计趋势也清晰了LOGO设计
-

描边风设计中,最容易犯的8种问题分析
2018年走过了四分之一,LOGO设计趋势也清晰了LOGO设计
-

描边风设计中,最容易犯的8种问题分析
2018年走过了四分之一,LOGO设计趋势也清晰了LOGO设计



















































































































