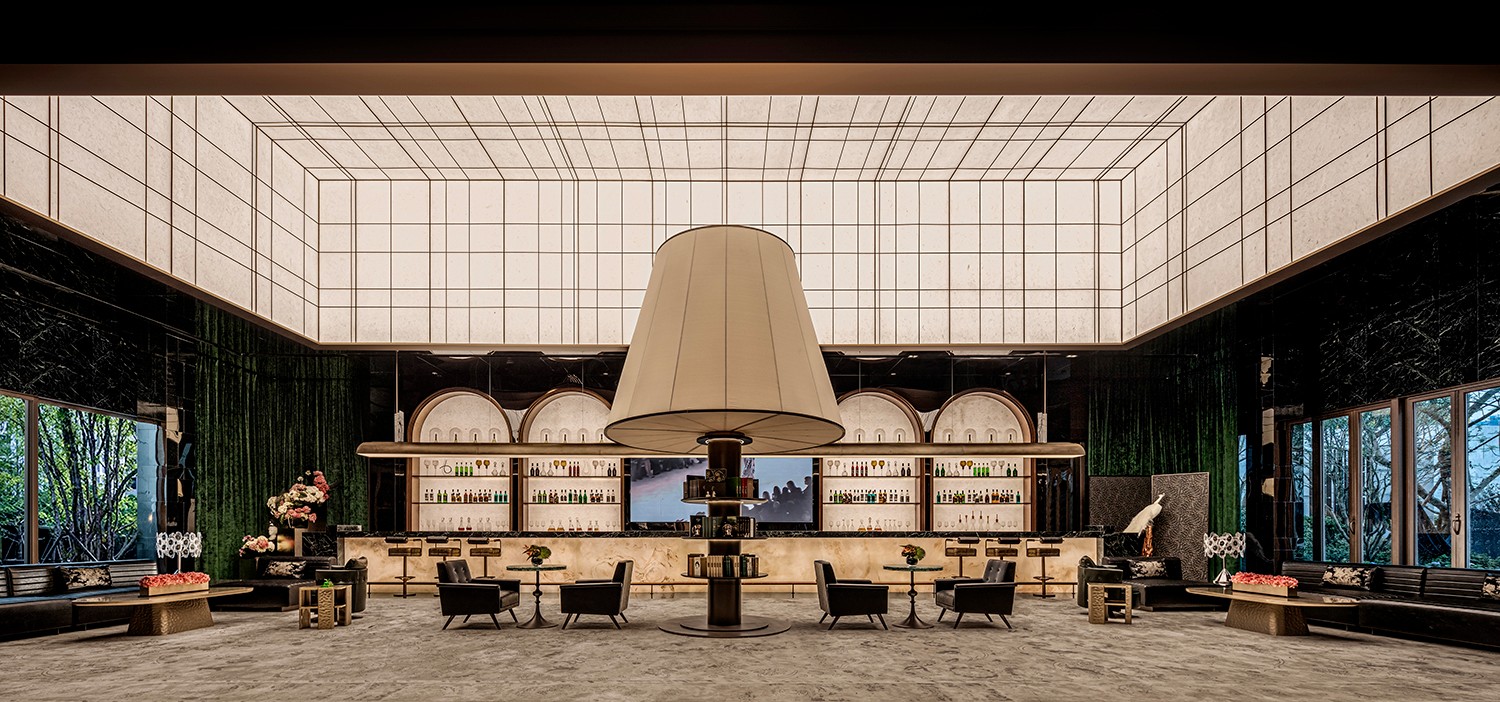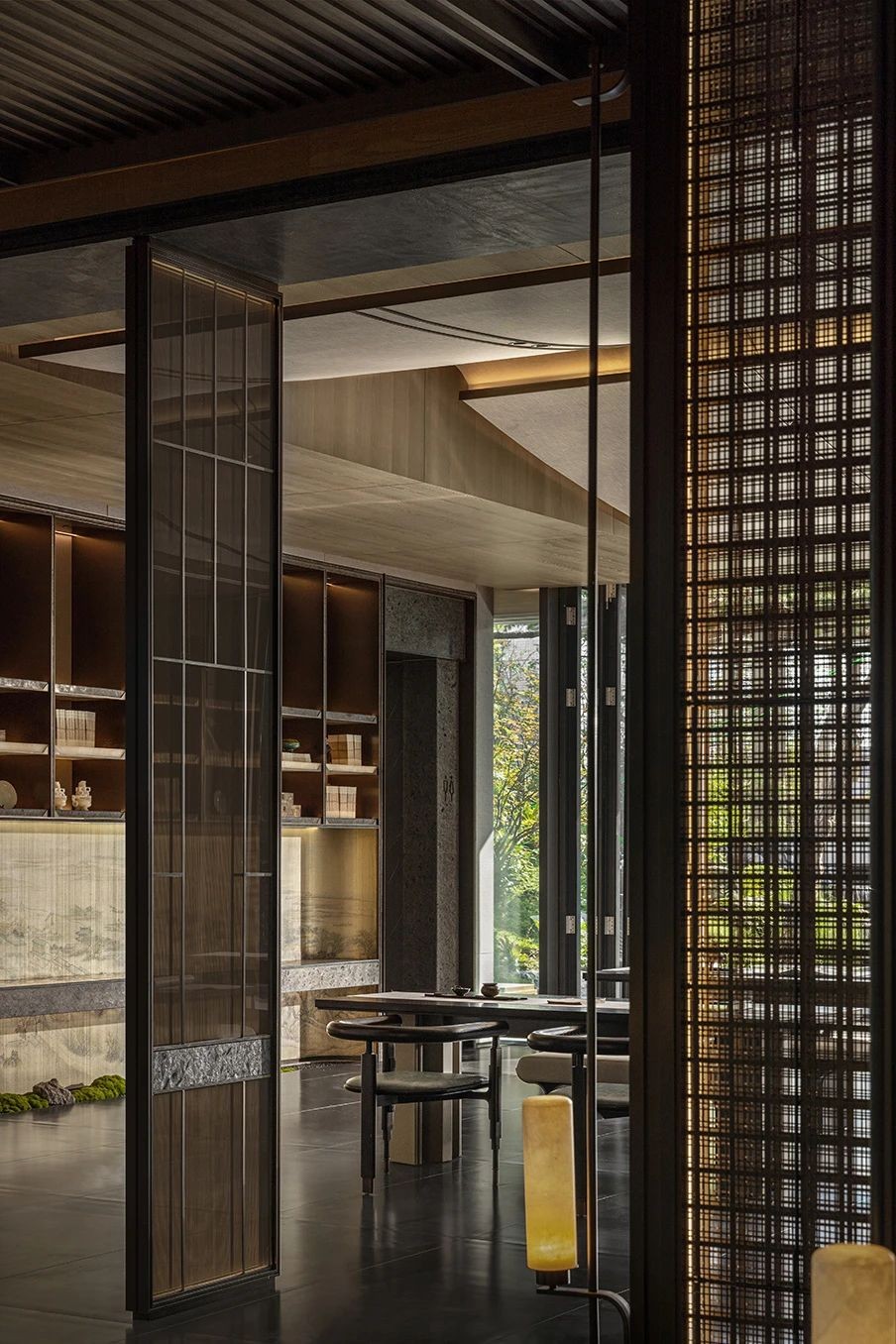WJID维几·黄全 新作/北京华润·中环悦府 首
2024-12-01 21:46


北京,这座融汇古今的城市,不仅承载着中华民族深厚的文化底蕴,更展现出作为一个现代化国际大都市的蓬勃生机与活力。在这里,古老与经典不断焕发新生,让这座城市从来不因时光的流失而失色。中环悦府坐落于南中轴之上,传承北京悦府的高品质精髓和生活格调,打造承载帝都文化锦韵,隐于历史筑见未来的隐奢瑰所。
Beijing, a city that blends the past and the present, not only carries the profound cultural heritage of the Chinese nation, but also demonstrates the vigor and vitality of a modern international metropolis. Here, the ancient and the classic are constantly rejuvenated, so that this city never loses its luster due to the passage of time. Central Joy Mansion is located on the South Central Axis, inheriting the high-quality essence and lifestyle of Beijing Joy Mansion, creating a hidden luxury place that carries the cultural charm of the imperial capital, hidden in history and building for the future.


WJID将城市传统文脉与现代设计创新相结合,凝练帝都文化的在地思考与华润置地基因的时代印记,融入奢华酒店的美学格调,打造东西方文化交融的艺术臻境,以传承与创新构筑精奢无界的生活场景。
WJID combines the city’s traditional context with modern design innovation, condenses the local thinking of the imperial capital culture and the contemporary imprint of China Resources Land’s genes, integrates the aesthetic style of luxury hotels, creates an artistic realm where Eastern and Western cultures blend together, and builds a luxurious and boundless living scene with inheritance and innovation.












大堂遵循东方礼序的对称美学原则,以庄重而典雅的姿态展现。首层接待大堂的挑高达到8米,使整个空间更显宽阔和高挑,增加了舒适度和豪华感。在公共休息区,巧妙地利用通顶巨型发光盒子,创造了一种空间延伸的效果,使整个空间更加通透和开阔气势。墙面则选用了温润质朴的洞石,其细腻的质地与淡雅的色彩,在细节之处尽显匠心。洞石的运用,不仅为空间平添了几分温暖与平和,更巧妙地营造出一种休闲舒适的度假酒店氛围。
The lobby follows the symmetrical aesthetic principle of oriental etiquette, and is presented in a solemn and elegant manner. The reception lobby on the first floor has a height of 8 meters, which makes the entire space wider and taller, and increases the comfort and luxury. In the public lounge area, the giant luminous box that goes all the way to the top is cleverly used to create a space extension effect, making the entire space more transparent and open. The wall is made of warm and simple travertine, whose delicate texture and elegant color show ingenuity in the details. The use of travertine not only adds a bit of warmth and peace to the space, but also cleverly creates a leisure and comfortable resort hotel atmosphere.




在风格上也延续了奢华酒店的静谧之感,融合了柔和、自然和当地的色调,营造出了一个温馨而舒适的体验。
The style also continues the tranquility of a luxury hotel, blending soft, natural and local tones to create a warm and comfortable experience.








水吧区域作为空间起承转合的层次逻辑,并以此排布动线,引导人们的行为动线。水吧台选用温润如玉的材质,不仅是对尊贵与权力的隐喻,更是对空间美学的一次深刻诠释,展现了层次丰富、细腻入微的精致风貌,光影交错间,意蕴悠长,仿佛自然与空间在此和谐共舞。
The water bar area is the hierarchical logic of the space, and it arranges the moving lines and guides peoples behavior. The water bar counter uses a material as warm as jade, which is not only a metaphor for dignity and power, but also a profound interpretation of the aesthetics of space, showing a rich and delicate style. The light and shadow interweave, with a long meaning, as if nature and space are dancing in harmony here.










设计师以线条的灵动与体块的稳重,重新定义了空间、时间与自然的关系,仿佛以无形之手,重塑了空间的秩序。皇家园林南苑的狩猎文化通过壁纸的当代转译方式体现在空间当中,打造历史文化与现代手法相结合的经典空间。
The designer redefined the relationship between space, time and nature with the agility of lines and the stability of blocks, as if reshaping the order of space with an invisible hand. The hunting culture of the Royal Garden Nanyuan is reflected in the space through the contemporary translation of wallpaper, creating a classic space that combines historical culture with modern techniques.








空间布局与装饰细节,也充分展现了历史文化与现代手法相结合的经典之美。木雕格栅汲取皇城的琉璃瓦屋顶造型,以现代设计手打转译,木质、金属与石材的碰撞,既保留了传统的优雅与庄重,又不失现代设计的简洁与实用。光影的巧妙运用,更是为空间增添了几分神秘与浪漫,使得每一位踏入其中的宾客,都能感受到尊贵与舒适。
The spatial layout and decorative details also fully demonstrate the classic beauty of the combination of historical culture and modern techniques. The wooden grille draws on the shape of the glazed tile roof of the imperial city and is translated by hand in modern design. The collision of wood, metal and stone retains the traditional elegance and solemnity while retaining the simplicity and practicality of modern design. The clever use of light and shadow adds a bit of mystery and romance to the space, making every guest who enters it feel noble and comfortable.








曲面屋顶宛如一幅缓缓展开的卷轴,不仅为空间增添了几分神秘与浪漫,更以其独特的形态,引领着人们的视线与思绪,仿佛穿越时空,回到了那个充满诗意与想象的时代。
The curved roof is like a slowly unfolding scroll, which not only adds a bit of mystery and romance to the space, but also guides peoples sight and thoughts with its unique shape, as if traveling through time and space, back to that era full of poetry and imagination.












在休闲区的另一侧,打造了一个全龄阅读区,这里不仅是知识的海洋,更是心灵的栖息地。设计师巧妙地将空间的实用性与美感融为一体,为不同年龄段的读者提供了一个温馨、舒适且充满灵感的阅读环境。全龄阅读区采用了柔和而温暖的照明设计,光线从天花板和侧墙缓缓洒落,与窗外的阳光相融合,营造出一种宁静而专注的氛围。书架的设计兼顾了开放性与私密性,高低错落有致,既方便读者快速找到心仪的书籍,又在无形中划分出一个个小巧的阅读角落,让每个人都能找到属于自己的小天地。
On the other side of the leisure area, an all-age reading area is built. This is not only an ocean of knowledge, but also a habitat for the soul. The designer cleverly integrates the practicality and beauty of the space to provide readers of different ages with a warm, comfortable and inspiring reading environment. The all-age reading area adopts a soft and warm lighting design. The light slowly falls from the ceiling and side walls, blending with the sunlight outside the window, creating a quiet and focused atmosphere. The design of the bookshelf takes into account both openness and privacy, with a staggered height, which not only makes it easy for readers to quickly find their favorite books, but also divides them into small reading corners invisibly, so that everyone can find their own little world.




艺术走廊的设计运用面与面的不同构成形成简明利落的艺术格调,墙面运用木饰面和手绘艺术墙布铺陈出丰富的展示空间层次。
The design of the art corridor uses different compositions of surfaces to form a concise and neat artistic style, and the walls use wood veneer and hand-painted art wall cloth to create a rich display space level.








占据近一半面积的健身活力场,宽敞的健身空间和泳池区,优雅宽敞的健身区以大面积的落地艺术玻璃,让室内外景致无界互通,室内通过精致的艺术屏风与装饰柱体,层层阵列,不仅有虚与实的现代手法演绎,更提升仪式感,丰富空间层次。
The fitness and vitality field occupies nearly half of the area, with spacious fitness space and swimming pool area. The elegant and spacious fitness area uses large floor-to-ceiling art glass to allow seamless connection between indoor and outdoor views. The interior is decorated with exquisite artistic screens and decorative columns, which are arranged layer by layer. It not only interprets the virtual and the real with modern techniques, but also enhances the sense of ceremony and enriches the spatial level.


ABOUT PROJECT
项目信息
项目名称:北京华润置地中环悦府
项目地点:中国 北京
项目面积:1357㎡
甲方单位:北京润盈置业有限公司
范威,
硬装设计:WJID 维几设计
软装设计:深圳市郑中设计股份有限公司
建筑设计:大象建筑设计有限公司
景观设计:重庆市承迹景观规划设计有限公司
完工时间:2024年10月
摄影:郑焰
Project name: Beijing China Resources Land Central Yuefu
Project location: Beijing, China
Project area: 1357㎡
Party A: Beijing Runying Real Estate Co., Ltd.
Party A team: Fan Wei, Zhao Yong
Hard decoration design: WJID Weiji Design
Soft decoration design: Shenzhen Zhengzhong Design Co., Ltd.
Architectural design: Daxiang Architectural Design Co., Ltd.
Landscape design: Chongqing Chengji Landscape Planning and Design Co., Ltd.
Completion time: October 2024
Photography: Zheng Yan


WJID维几设计致力于为客户提供多元化、创新性的室内设计服务,倡导回归本质、传达美感的空间设计。在基于对历史与文化充分理解的基础上,塑造具有传承韵味与场所体验感的空间。服务领域涵盖:商业、地产、酒店、办公、豪宅以及专业的产品、灯光设计等。团队采用系统化的运营模式,从概念创建、施工落地以及项目管理等都具备专业知识,拥有丰富的大型项目管理经验与行业竞争力。
WJID is committed to providing customers with diversified and innovative interior design services, advocating space design that returns to the essence and conveys beauty. Based on a full understanding of history and culture, we create spaces with a sense of heritage and place experience. Service areas include: business, real estate, hotels, offices, luxury homes, professional products, lighting design, etc. The team adopts a systematic operation model, has professional knowledge from concept creation, construction implementation and project management, and has rich experience in large-scale project management and industry competitiveness.

下载

































