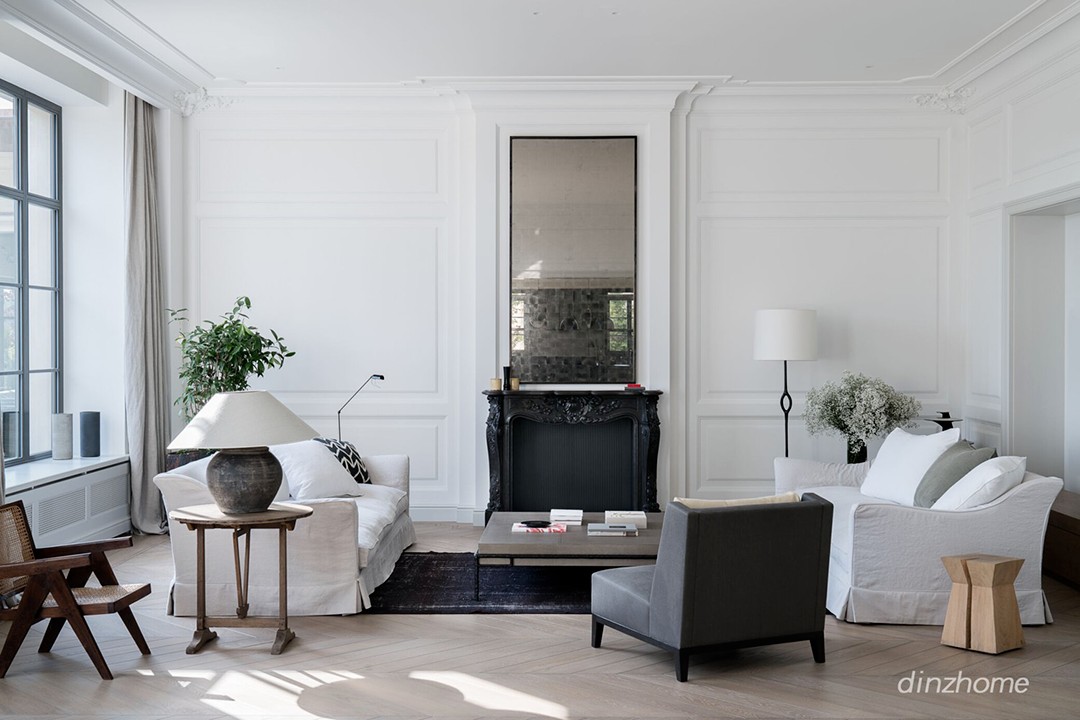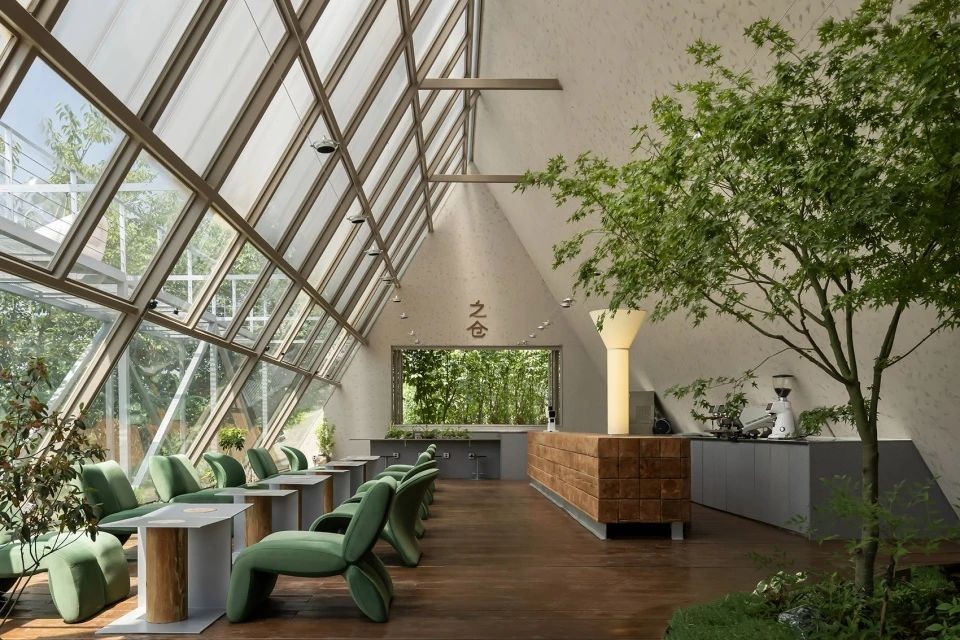新作|Alexey Aladashvili • 高冷粗狂的极简主义 首
2024-11-27 12:59
空间的一半依赖于设计
另一半则源自于存在与精神
“Half of space depends on design the other half is derived from presence and spirit.”
——安藤忠雄(Tadao Ando)


Malachite INT是Design Studio by Alexey Aladashvili的室内设计项目,其特色是复杂的灰色色调和孔雀绿大理石斑块的独特组合。该设计采用光滑的地板表面和不锈钢,突出了天花板板的纹理,保持其自然状态。该设计简约而大胆,符合用户的现代生活方式。
Malachite INT is an interior design project by Design Studio by Alexey Aladashvili, characterized by a unique combination of complex gray tones and peacock green marble patches. The design features a smooth floor surface and stainless steel, highlighting the texture of the ceiling panels and maintaining their natural state. The design is simple yet bold, in line with the modern lifestyle of users.




这套 68 平方米的公寓位于俄罗斯顿河畔罗斯托夫,专为一对夫妇和两只猫设计。团队将一间狭窄的三室公寓改造成一间宽敞的两室公寓,其中有一个不寻常的更衣室,由一种新材料——硅酸盐透明砖制成。
This 68 square meter apartment is located in Rostov on the banks of the Roston River in Russia, designed specifically for a couple and two cats. The team transformed a narrow three bedroom apartment into a spacious two bedroom apartment, including an unusual changing room made of a new material - silicate transparent bricks.










更衣室的另一个特点是发光天花板,与硅酸盐砖相互作用,天花板上的光线产生不寻常的反射,使更衣室成为室内最明亮的部分。
Another feature of the changing room is the illuminated ceiling, which interacts with silicate bricks to produce unusual reflections of light on the ceiling, making the changing room the brightest part of the room.










延续天花板的主题,不得不提大胆的决定,即保留天花板的自然状态——带有碎片、磨损和接缝。天花板的纹理与光滑的地板表面和床头板上的不锈钢完美融合。床头柜从床头板突出,形成一个整体结构。
Continuing the theme of the ceiling, it is necessary to make a bold decision to preserve its natural state - with fragments, wear, and seams. The texture of the ceiling blends perfectly with the smooth surface of the floor and the stainless steel on the headboard. The bedside table protrudes from the headboard, forming a cohesive structure.
















整个室内装饰以复杂的灰色色调和浴室及厨房客厅中突出的孔雀绿大理石斑块为基础。小而宽敞的浴室设有隐藏的储物区,有助于合理利用湿区空间。自然光通过安装在墙壁开口处的磨砂玻璃进入房间。
The entire interior decoration is based on complex gray tones and prominent peacock green marble patches in the bathroom, kitchen, and living room. The small and spacious bathroom is equipped with a hidden storage area, which helps to make reasonable use of the wet area space. Natural light enters the room through frosted glass installed at the wall opening.
FLOOR PLAN


LAYOUT PLAN | 平面布置图
INFO
MALACHITE
项目坐标
:俄罗斯 顿河畔罗斯托夫
项目面积:
68㎡
项目类型:公寓设计
设计时间:2024
ALEXEY ALADASHVILI DESIGN
项目摄影:INA KABUKOVA
AGENCY FOUNDER


ALEXEY ALADASHVILI
ALEXEY ALADASHVILI DESIGN
创始人|设计总监
Alexey Aladashvili
是领先的设计师和建筑师,也是工作室的创始人。拥有超过 15 年的室内设计经验,在国际杂志 AD、ELLE Decoration 上发表过文章,参与过电视项目 Apartment Question、Country Answer,是室内设计领域国际比赛的获胜者。他喜欢将干净、简洁和线条的简单性融入到项目中,使设计可读、合乎逻辑且自给自足。
内容策划 / PRESENT
策划 Producer :Mei Ji File
撰文 Writer:MATILIAN 排版 Editor:W/fei
图片版权
Copyright :Alexey Aladashvili

下载

































