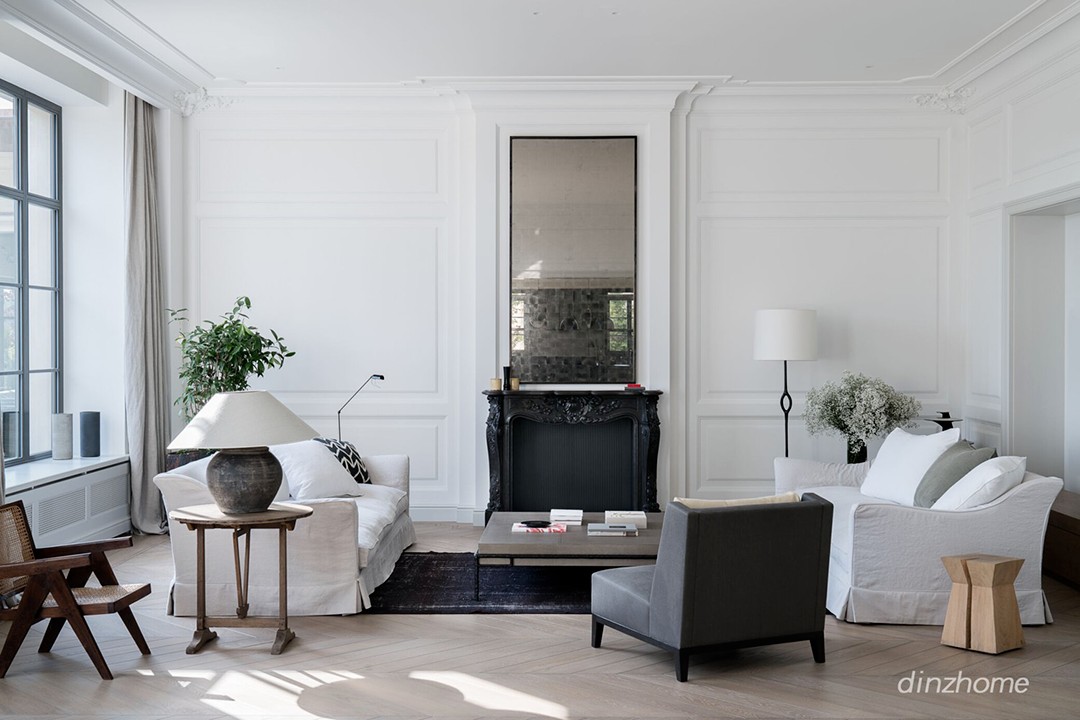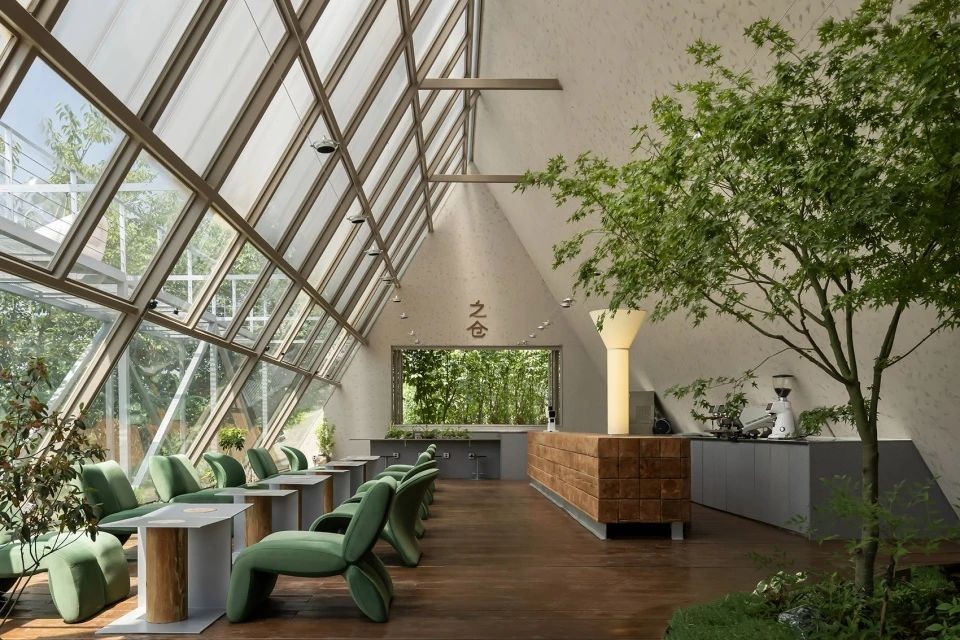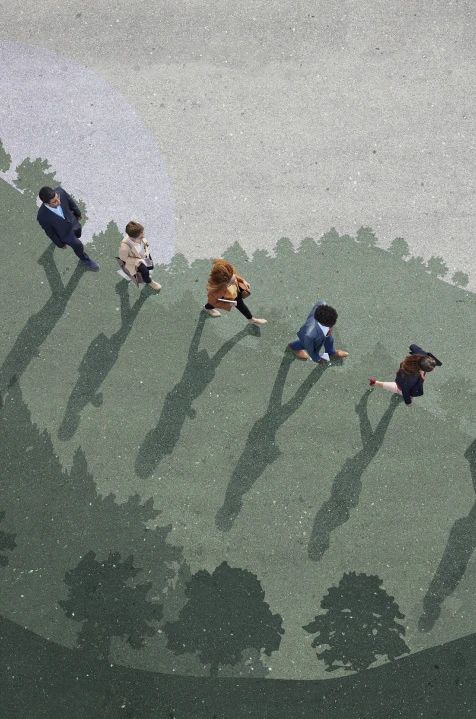Peter Yushin 简约派的艺术遐想 首
2024-11-25 13:36


Peter Yushin
Agalarov Estate House
//
这座位于俄罗斯乡村的庄园,以其无缝融合的各种风格,以一种极为优雅且纯粹的欧洲方式,展现了过往与现在的和谐共存。正如俄国革命一般,这座庄园周围的设计理念也经历了挑战,并采取了改良主义手法,打造出了一处现代室内空间。建筑师Peter Yushin在设计中致敬了新古典主义,尽管是以一种更为当代的方式。比例与克制在塑造这座宽敞的家庭住宅时扮演了关键角色。
A seamless threading together of styles, this estate in the Russian countryside represents both the past and present in an utterly elegant and thoroughly European way.Much like the Russian revolution, the ideas of design surrounding this estate have been challenged and a reformist approach has been taken to craft a modern-day interior. Architect Peter Yushin has honoured neoclassicism, albeit in a more contemporary light. Both proportion and restraint have been key players in shaping this generous family home.




Peter Yushin的作品简约精致,比例完美,色彩克制,纹理复杂且极为考究。这座贵族风范的住宅融合了三种截然不同的风格。其基础架构源自古典描述,采用传统细节,包括精致的护墙板、华丽的壁炉、拱形的大窗及人字拼法国橡木地板,共同赋予住宅宏大的气质。他设计的所有室内空间均配备了Christian Liaigre的家具与灯具,这些作品在项目中发挥着特殊作用——通过引领我们领略极简优雅与现代主义的美学理念,营造出空间感并奠定了整体格调。客厅中,中心焦点是标志性的Kalae茶几,永恒经典的Pierre Jeanneret座椅,其表面饰以繁复的Iule织物与做旧青铜,还有著名的黑色青铜落地灯--Amande,以及标志性的Nagalo橡木自然边桌。这些家具为住宅增添了中世纪的戏剧性元素。
Peter Yushins works are characterized by their minimalist elegance, impeccable proportions, restrained color palettes, and intricately studied textures. This aristocratic residence is a harmonious blend of three distinctly different styles. Its foundational architecture stems from classical descriptions, employing traditional details such as exquisite wainscoting, ornate fireplaces, large arched windows, and herringbone-patterned French oak flooring, collectively contributing to the residences grand aura. All interior spaces within his design are adorned with furniture and lighting by Christian Liaigre, which play a distinctive role in the project—guiding us through the aesthetics of minimalist elegance and modernism, creating a sense of space and setting the overall tone. In the living room, the central focus is the iconic Kalae coffee table, the timeless and classic Pierre Jeanneret chairs adorned with intricate Iule fabrics and aged bronze finishes, the renowned black bronze floor lamp, Amande, and the signature Nagalo oak natural-edge table. These furniture pieces infuse the residence with medieval dramatic elements.


在最终的空间布局中,当代设计手法巧妙融入了家中随处可见的令人称羡的现代艺术品、设计师灯具和尖端家电。当这些风格的混搭可能带来严重的室内设计混乱时,阿加拉罗夫庄园(Agalarov Estate)却将其完美融合。Yushim竭力将这些独特风格以和谐且克制的方式结合在一起,展现出一种更偏向欧洲极简主义的风貌。
In a final layer, a contemporary approach accommodates the family’s enviable collection of modern art, designer lighting and state-of-the art appliances featured throughout the home. When a mixture of these styles could read like a recipe for some serious interior confusion, Agalarov Estate pulls it off beautifully. Yushim has made every effort to marry the distinct styles in a harmonious, yet restrained way that reads more like European minimalism.


一楼专供私人空间使用,而公共生活区则占据了整个底层,包括一间宽敞的厨房。厨房位于住宅的中心,其开放式设计流露出质朴的比利时风格。采用温暖的“灰褐”色调的橱柜、磨光的金属和裸露的木梁,营造出温馨宜人的乡村氛围。卧室和生活区既精致而不失生机,又充满生活气息而不显杂乱。极简的装饰让人们的目光得以更久地停留在艺术品、雕塑、灯具以及户外如画的风景上。
The first floor is reserved for private spaces while the communal living zone occupies the whole ground floor including a spacious kitchen. At the heart of the home the open kitchen channels a rustic Belgium style. Warmer ‘greige’ toned cabinetry, burnished metals and raw timber beams evoke a cosy, country feel. The bedrooms and living zones are sophisticated without being sterile, and lived-in without feeling cluttered. The minimal décor invites your eyes to linger longer on the artwork, sculptures, lighting and of course the picturesque views outside.








此外,在较低楼层设有一个独立的烧烤区,配备有客厅、壁炉和厨房。屋主表示,这些空间的分布使得他们在招待客人时不会打扰到孩子。除了与房屋布局相关的需求外,客户对室内设计也有非常具体的要求:中央区域希望采用石膏线条装饰,而厨房则希望呈现乡村风格。
Moreover, on the lower level there is a separate barbecue area with a living room, a fireplace and a kitchen. The house owners say that the distribution of these spaces allows entertaining guests without disturbing the children.In addition to the wishes connected with the house layout, the clients had very specific requirements to the interior design: the central part was expected to be decorated with stucco moldings, while the kitchen was supposed to be in rustic style.










木材、灰色、黑色与白色构成的色调搭配,加之充足的自然光线,营造出流畅与通透的空间感,体现了欧洲城堡的精神,其设计充分融入了庄园独特的背景与景观。奢华、世故而又不失现代沙皇风范。
A tonal palette of timbers, grey, black, white and plenty of natural light establish a sense of flow and breathing space that embodies the spirit of a European chateau in a design that embraces the estates unique context and landscape. Lavish, worldly and completely fit for a modern-day Tsar.


项目地址 |
俄罗斯
Location |
Russia
室内设计 |
Peter Yushin
Interior Design |
Peter Yushin
家具品牌 |
Christian Liaigre
Furniture Brand |
Christian Liaigre
灯具品牌 |
Christian Liaigre
Lighting Brands
Christian Liaigre
项目摄影 |
Giorgio Possenti
Photographer
Giorgio Possenti

下载

































