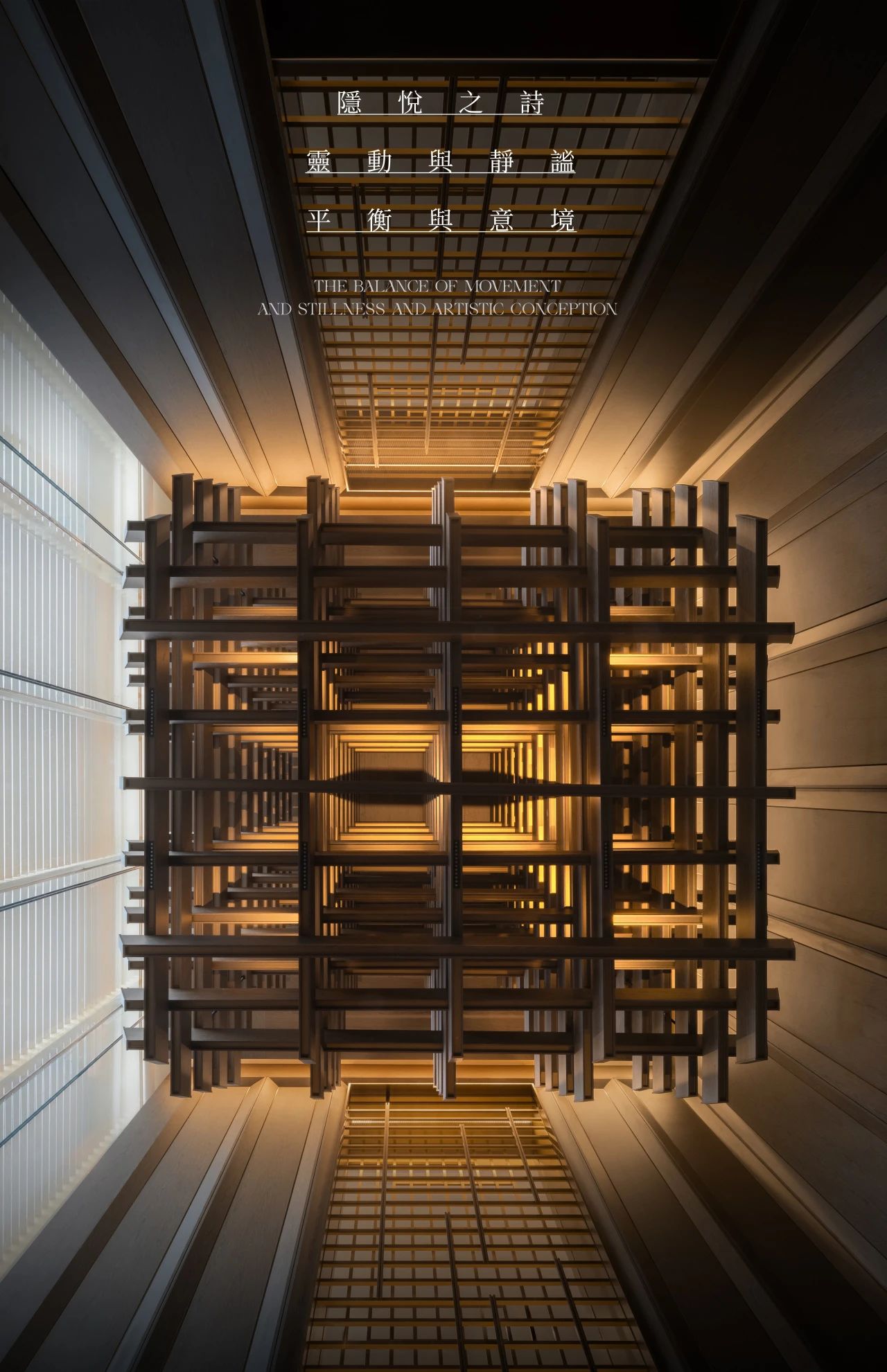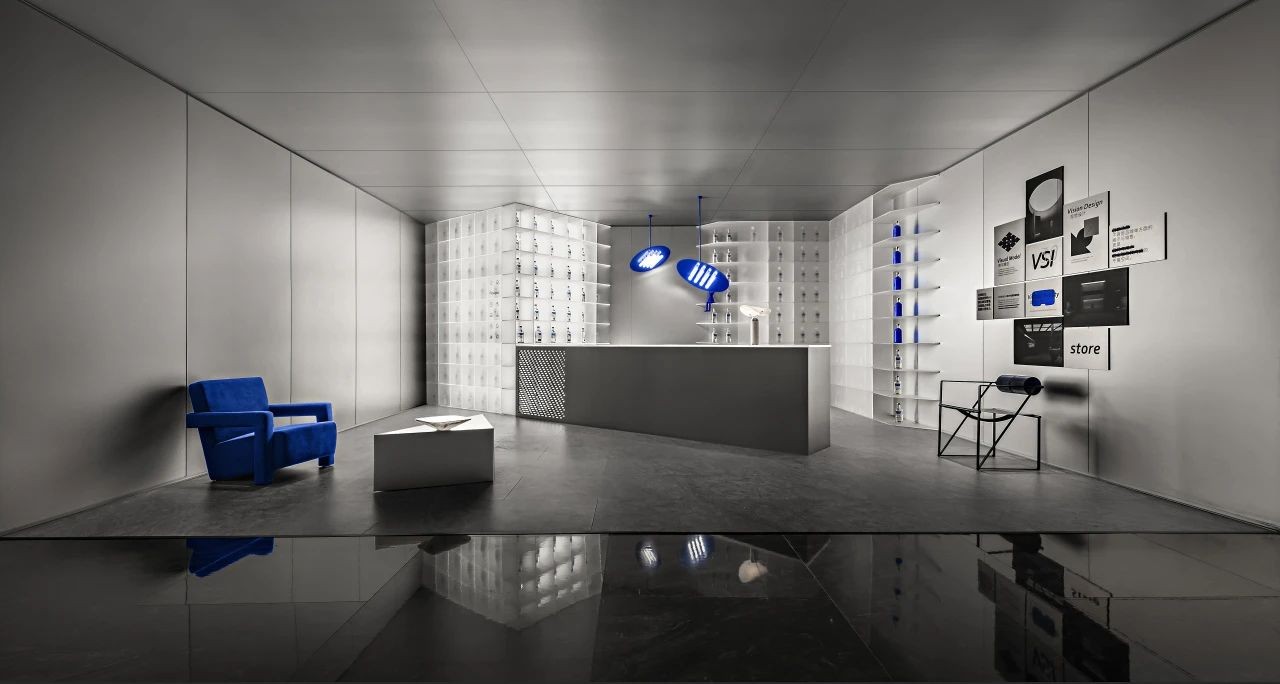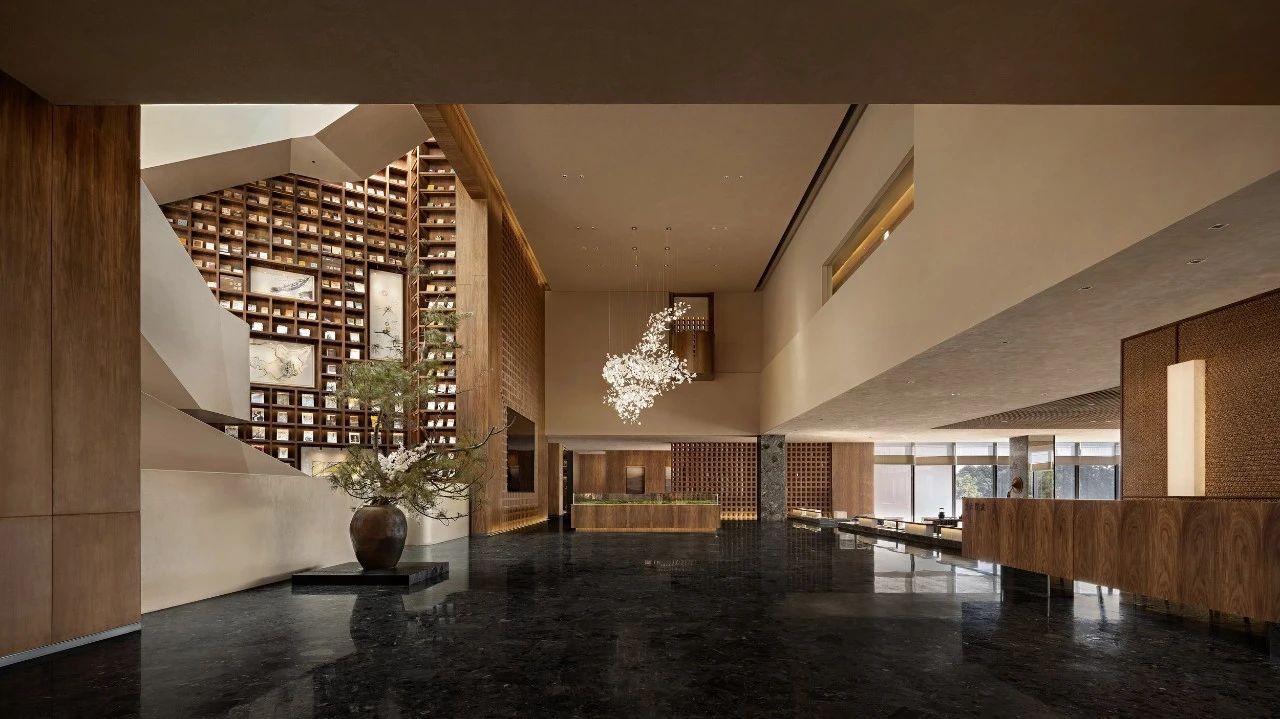新作|矩陣 x 住友商事濟南悅瀾山:山水相和的吟誦 首
2024-11-16 23:28










濟南悅瀾山項目位於歷下區CBD北區,在繁華都市之中以“隱”和“靜”為基調鍛造極具東方氣運與禮序的精神庇護所。建築外觀融合濟南本地超然樓「疊檐」的建築手法,構築12米高99米寬幅的院落式超長延展界面,形成大氣雅奢的歸家儀式感。
The project of Classy Mansion is located in a top-tier political core area of the Lixia District, Jinan City, creating a sanctuary of Eastern spirit and order amidst the bustling city. It skillfully utilizes the natural terrains slope from north to south to form a natural waterfall and a forest spring, stone garden landscape, while integrating the local traditional eaves architectural techniques to construct a 99-meter high, expansive courtyard-style extended interface, forming a grand and luxurious homely ceremonial sense.




具有四百年歷史的住友商事將精工品質與自然相融的隱奢意境融入項目的空間表達。線性條板融合自然岩板形成虛實相生的空間韻律感,陽光透過檩條呈現光影的變幻。同時巧妙運用地形北低南高的特性,形成天然疊瀑「林泉高致,疊石造園」之境。
The 400-year-old Sumitomo Group integrates the hidden luxury artistic conception of Seiko quality and nature into the spatial expression of the project. Linear slabs fuse natural rock slabs to form a spatial rhythm of virtuality and reality, and the sun presents the change of light and shadow through the lins. At the same time, it skillfully uses the characteristics of the terrain low in the north and high in the south to form a natural stacked waterfall high forest spring, stacked stone garden.








廊橋相連以景造園,頂部大面積的格栅設計延展視線,切合「和敬清寂」的建築特色,將風與日光引入室內,簡約之中強調自然的和諧共處。
The gallery bridge is connected to the scenery of the garden. The large-area grille design at the top extends the view, which is in line with the architectural characteristics of harmony and tranquility, introducing wind and sunlight into the room, and emphasizing the harmonious coexistence of nature in simplicity.




迎客前廳藝術背景牆利用狀似龍鱗的金屬材質切片,通過不同角度折射不同光線的深淺,描繪出山形起伏的輪廓,呼應悅瀾山項目意境。義大利天然山水紫石材以對拼的手法呈現,遠看如翻騰的雲海連綿起伏,搭配溫潤的天然玉石燈飾,於細節處呈現不俗品味。
The art background wall in the reception hall utilizes metal slices resembling dragon scales, which refract varying shades of light at different angles, depicting the undulating contours of mountains, echoing the artistic conception of the Yue Lan Shan project. Italian natural landscape purple stone is presented with a matching technique, appearing like a rolling sea of clouds from afar, complemented by the warm natural jade lighting fixtures, showcasing exquisite taste in the details.
◉ 龍鱗紋金屬牆結構細節




以簡馭繁,空間材質僅僅使用古銅不鏽鋼、木飾面和大理石材質,通過不同形態構築出極簡空間。院落式設計理念引入室內,走廊窄門式設計借助空間挑高達成層層遞進的關係。
Embracing simplicity to manage complexity, the space materials are limited to antique bronze stainless steel, wood veneer, and marble, constructing an ultra-minimalist space through various forms. The courtyard-style design concept is introduced indoors, with the corridors narrow door design leveraging the high ceiling to achieve a progressive layering relationship.




The corridor is adorned with art pieces and platinum crystal stone stools, where the combination of platinum crystal and luxury stones creates a visual highlight. The Suzhou embroidery single sofa is also the finishing touch of the space, with the combination of gold thread and fabric crafted through the traditional intangible cultural heritage of Suzhou embroidery, taking two months to complete. Beside it, the ink jade floor lamp is made in one-piece molding, making the light more warm and textured.


◉ 鉑晶藝術裝置材質
挑高空間設計用內建築的手法以木結構打造藝術裝置,呼應外部建築形態,燈光透過檩條的層層構築映射出極具氛圍感的頂部光照。
The high-ceilinged space design uses the technique of interior architecture to create an art installation with wooden structures, echoing the external architectural form. The lighting, filtered through the layered purlins, maps out an atmospheric top lighting with a strong sense of ambiance.


◉ 頂部內建築結構拆解






室外景觀營造「江上層樓翠靄間,滿簾春水滿窗山」的意境,從戶外往室內延展更有層層回環的景緻,綴景清雋別具韻味。
The outdoor landscape creates the artistic conception of riverside towers shrouded in emerald mist, with spring waters filling the curtains and mountains filling the windows, extending from the outdoors to indoors with layered and intricate scenery, adorned with a clear and elegant charm that is distinctively flavored.




視線引入室內,沙盤區與水吧休憩區相連,形成山水呼應的空間形態,沙盤區頂部立面使用透光山紋木飾面呈現連綿起伏的山體,空間中燈光的運用也爐火純青,頂部面光源與立面點狀光源搭配模擬了天光與山體的藝術畫面。
The visual perspective is drawn into the interior model area, which is connected to the water bar lounge, creating a spatial form that echoes the essence of mountains and waters. The top facade of the model area features a translucent wood finish with a mountain texture, presenting a continuous undulation resembling mountain ranges. The use of lighting within the space is masterfully executed, with the combination of overhead diffuse lighting and facade point lighting simulating an artistic scene of natural light and mountain forms.


A jade house sends forth a spring from the foot of the mountain, where a melody of spring water flows over rocks. The sunken discussion area simulates the natural scenery of cascading stones and flowing water, using black landscape stones with natural textures as an external symbol. A 16-meter ultra-wide LED screen simulates the beauty of a plunging waterfall. In the foreground, rough stone blocks with embedded green jade luxury stones are arranged, showcasing the rhythmic beauty of Eastern philosophy.


◉ 軟裝原石裝置製作過程


頂部超長尺度燈膜漫反射面光源模擬天光,地面採用類似水面的鏡面材質,將瀑布和水流的形態呈現得更為逼真。洽談區整體空間以東方典雅的人文氣質為底蘊,以極致的材質和細節呈現精緻大氣的質感。
The top features an extra-long scale light membrane with a diffuse reflective surface that simulates natural skylight, while the floor is made of a mirror-like material resembling water, making the form of the waterfall and flowing water appear more realistic.The negotiation areas overall space is imbued with Eastern elegance and cultural sophistication, showcasing a sophisticated and grand texture through the use of meticulous materials and exquisite details.


On both sides are alcoves displaying Japanese glassware, utensils, and tea sets. The negotiation tea table features a surface with brass inlays and etched patterns embellished with agate textures, complemented by handcrafted Suzhou-embroidered sofas. The display stand, crafted from a whole piece of phoebe wood and polished, reveals a subtle luxury texture under the lighting. The preserved flowers made from imported Japanese Enkianthus leaves serve as the finishing touch, adding a striking focal point.


白楊木樹瘤與鉑晶石以拼接咬合的形式,將內部漩渦狀與波浪狀的複雜紋理以矛盾而統一的形式呈現,晶石內部通透細膩的肌理對比之下,碰撞出極具藝術感的視覺效果。
Presented in the form of splicing and interlocking, using white poplar burls and platinum crystals. The internal texture shows complex patterns such as whirlpools and waves. In contrast to the clear and delicate texture inside the crystals, an extremely artistic display installation is created through the collision of these elements.




The design team strives to convey the essence of Eastern culture to the viewers, offering them a dual feast of aesthetics and spirituality.While paying homage to tradition, they integrate international aesthetic elements, showcasing a profound sense of cultural identity.Between tranquility and movement, they seek the resonance of culture and soul.The artist Zhong Qings work Jiangshan Xian expresses ink wash in the form of oil colors, creating an atmosphere that is unique, free, and uncluttered by worldly dust.


茶室中將水景意趣融入設計中,桌面設置循環水系統可養魚造景,壁龕陳列多為日本鑄鐵茶具及回流花瓶,桌前圓凳靈感源於冰封落葉之景,將四季流轉的美好封存於此刻。
The tea room incorporates the essence of water features into its design, with a built-in recirculating water system on the tabletop for fishkeeping and creating landscapes. The alcoves display an array of Japanese cast iron tea sets and upcycled vases. The round stool in front of the table draws inspiration from the scene of leaves frozen in ice, encapsulating the beauty of the changing seasons in this moment.


真正的隱奢是於細節處見真章,轉角處即是藝術品展示廳,源自濟南的龍山陶器文化,代表中國石器時代藝術的巔峰;1989年製日本菠蘿漆工藝裝飾盤,由多道工藝打磨而成;起源於中國古代尤盛於明清時期的獨特紋理和色澤的犀皮漆花瓶,國內外藝術瑧品引人駐足。
True luxury lies in the details, where every casual corner is an art gallery, the design is inspired by Jinans Longshan pottery culture, which represents the pinnacle of art from Chinas Stone Age. A decorative plate made in Japan in 1989 using pineapple lacquer craftsmanship is crafted through multiple artisanal processes. The rhinoceros hide lacquer vase, known for its unique texture and color, originates from ancient China and particularly flourished during the Ming and Qing dynasties. These domestic and international art treasures invite visitors to pause and admire.




項目名稱|悅瀾山
Project name|Classy Mansion
投資單位 | 住友商事
Investment Unit | SUMITOMO
業主單位|綺麗置業(濟南)有限公司
Client|Qi Real Estate (Jinan) Co., Ltd.
項目地址|濟南市歷下區華龍路8號
Address | No. 8, Hualong Road, Lixia District, Jinan City
硬裝設計| 矩陣縱橫上海事業部
Design | Matrix Design
軟裝設計| 矩陣鳴翠
Furnishing | Matrix Mingcui
項目攝影| 鄭焰
Photographer | ZhengYan
設計面積|1400㎡
Design Area | 1400㎡
主要材料| 透光木飾面、亂紋不鏽鋼、和紙、意大利超白洞石、山水紫石材、金絲楠木、黃銅、虎眼石
Main materials|Translucent Mountain Vein Wood Veneer, Random Pattern Stainless Steel, Washi Paper, Italian Super White Stone, Landscape Purple Stone, Gilded Phoebe Wood, Brass, Tigers Eye Stone
設計時間 | 2023年11月
Design time|November 2023
竣工時間|2024年9月
Completion Time|September 2024


MATRIX DESIGN CO.,LTD.
深圳 福田區 蓮花街道金田路4036號榮超大廈17-19F
17-19F,No.4036,Rongchao Tower, Jintian Road, Futian District,Shenzhen
北京市 朝陽區 廣渠路壹中心126幢6-17-08
6-17-08, Building 126, One Center,Guangqu Road, Chaoyang District, Beijing
上海 黃浦區 瑞金二路38號2、3層
2-3 floor, No.38, Ruijin 2nd Road, Huangpu District, Shanghai
成都 雙流區 高新創智廣場C座
Block C, Innovation and Intelligence Square, Shuangliu District, Chengdu
西安 高新區 錦業路綠地中心A座41F
41F, Block A, Greenland Centre, Jinye Road, High-tech Zone, Xian
武漢 硚口區 K11 ATELIER14層1409單元
Unit 1409, 14/F, K11 ATELIER, Qiaokou District, Wuhan
商務Marketing Dept.
電話Tel: 86 755 82876950
郵件Mail: zyd@matrixdesign.com
人資Human Resources Dept.
郵件Mail:hr@matrixdesign.com
品牌BrandDevelopment Dept.
郵件Mail: zyd@matrixdesign.com
官網Site: www.matrixdesign.com
微博Weibo: https://weibo.com/matrixdesign
微信公眾號Wechat: MatrixDesign矩陣縱橫
Creative design | Global opportunities | Award-winning projects

下载

































