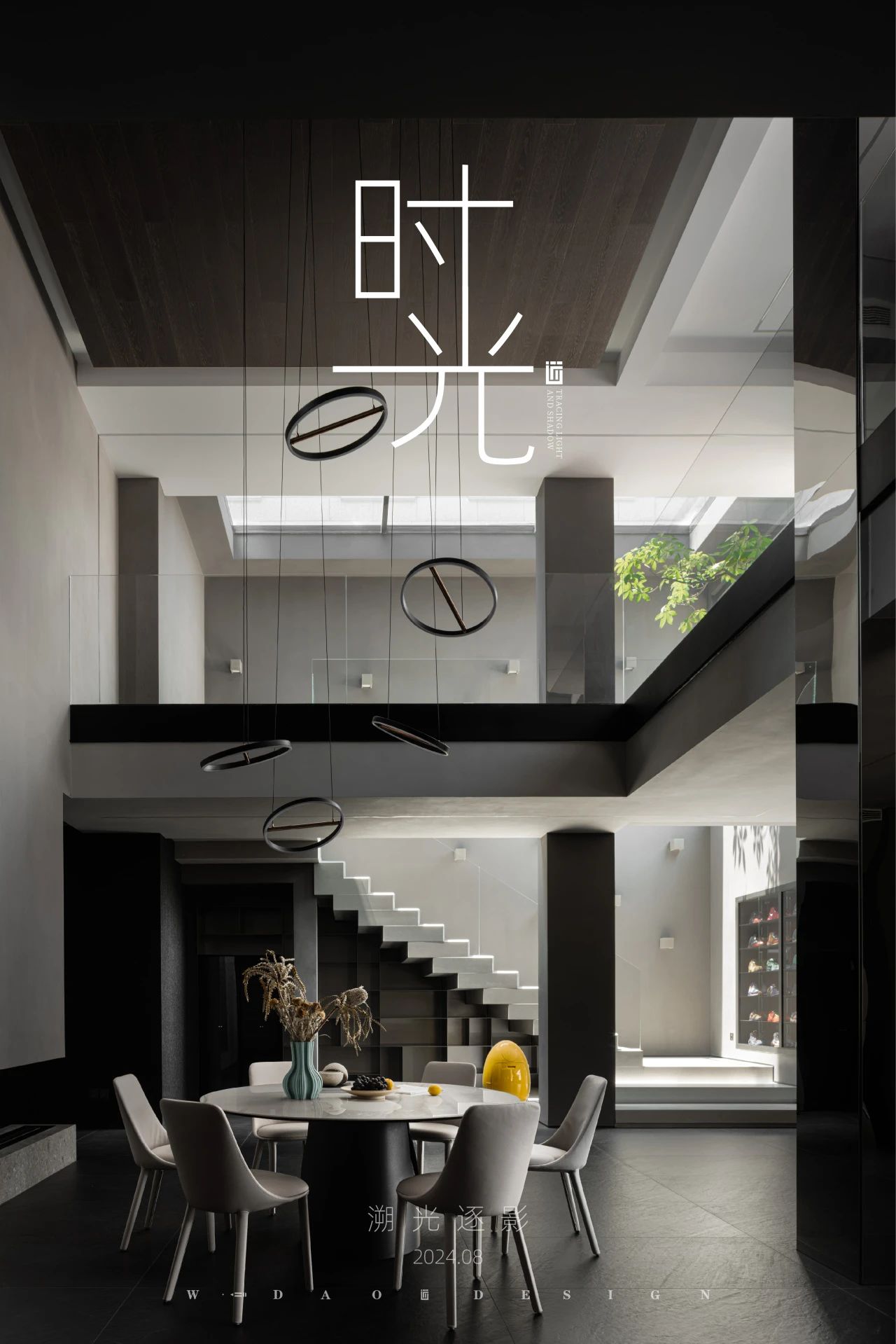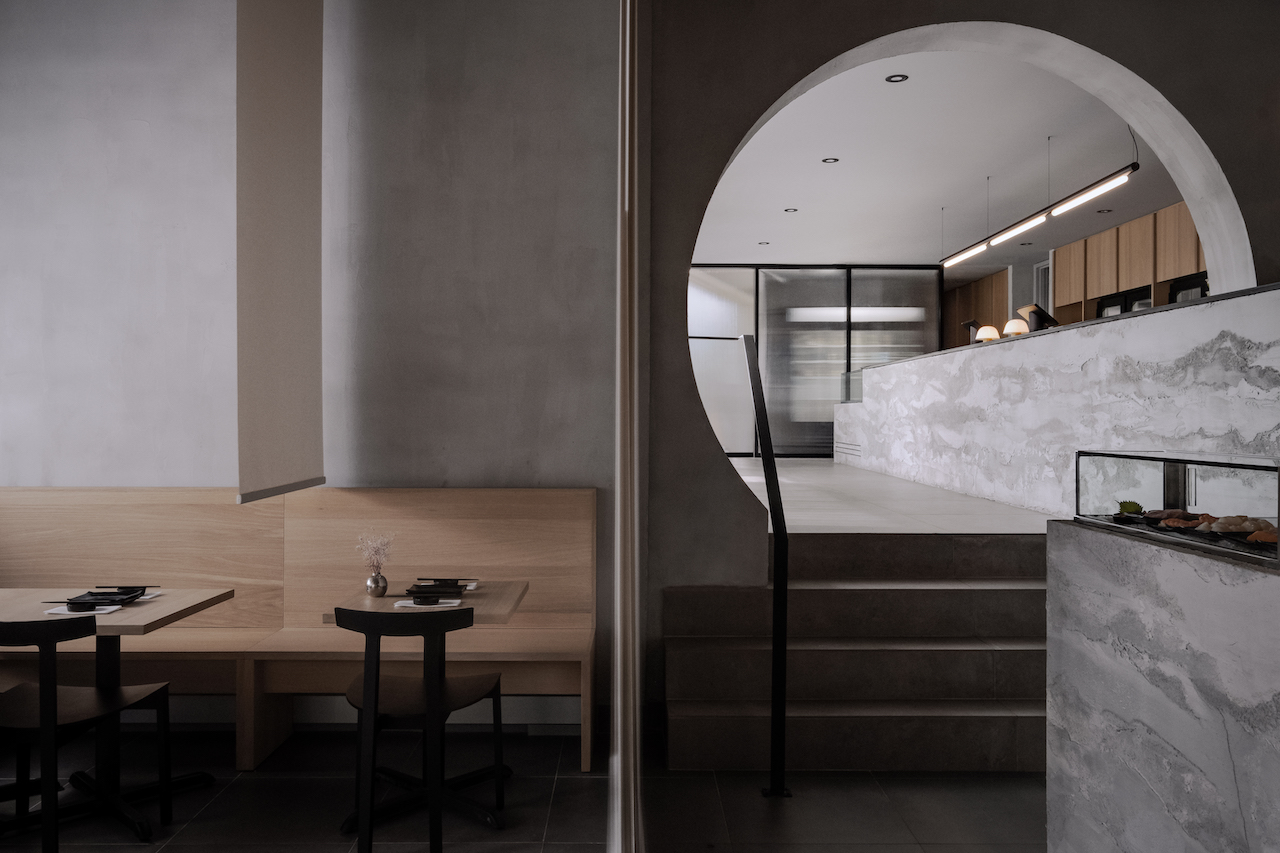Future Simple Studio丨野兽派美学与宁静氛围 首
2024-09-01 20:51
在魁北克市,有一家备受瞩目的寿司店——Sushibox。这家由主厨 Patrick Landry 领导的餐厅以致力于日本传统、采用最好的当地食材而闻名。而其重新设计后的空间更是令人惊艳,由 Future Simple Studio 打造,在野兽派美学与宁静氛围之间取得了绝妙平衡。
In Quebec City, there is a high-profile sushi restaurant called Sushibox. The restaurant, led by chef Patrick Landry, is known for its commitment to Japanese traditions and its use of the best local ingredients. The redesigned space is even more stunning, created by Future Simple Studio, which strikes a perfect balance between brutalist aesthetics and peaceful atmosphere.
走进 Sushibox,客人首先穿过凹槽玻璃前厅。内部,一条长长的由艺术家 Zian Miscioscia 与 Future Simple Studio 合作手工制作的混凝土柜台映入眼帘,它与通向用餐区的大型圆形开口相交,成为极简主义的焦点。老板 Thomas Casault 坚信氛围和美学对美食体验至关重要,而 Future Simple Studio 的重新设计确实将功能与艺术才华完美融合。
Upon entering the Sushibox, guests first pass through the fluted glass vestibule. Inside, a long concrete counter, handcrafted by artist Zian Miscioscia in collaboration with Future Simple Studio, comes into view, intersecting with a large circular opening that leads to the dining area and becomes a minimalist focal point. Owner Thomas Casault firmly believes that ambience and aesthetics are crucial to the gastronomic experience, and Future Simple Studios redesign truly blends functionality with artistic brilliance.
用餐区需向下走几级台阶,通过圆形开口进入,营造出更私密的氛围。吧台上,David Pompa 设计的独立熔岩吊坠为每个座位增添了独特魅力。16 个凹陷的混凝土方块展示着餐厅的清酒和日本威士忌选择。吧台后面是开放式厨房,定制的不锈钢柜台搭配白橡木搁板,磨砂面板为生产空间提供柔和照明。
The dining area goes down a few steps and is entered through a circular opening to create a more intimate atmosphere. At the bar, free-standing lava pendants designed by David Pompa add a unique touch to each seat. Sixteen sunken concrete squares showcase the restaurants sake and Japanese whiskey selections. Behind the bar is the open kitchen, with custom stainless steel counters paired with white oak shelving and matte panels providing soft lighting to the production space.
用餐区设有黑色台面桌子,与 Edith Sevigny-Martel 定制的大型花盆并列,自然元素的引入让空间更具生机。电动透明面板则提供了灵活的隐私选择,同时允许自然光过滤。
The dining area features a black countertop table juxtaposed with large planters custom-made by Edith Sevigny-Martel, bringing the space to life with the introduction of natural elements. Electric transparent panels provide flexible privacy options while allowing natural light filtering.
Future Simple Studio 通过将强烈的建筑线条与自然纹理和柔和的色调结合,成功提升了 Sushibox 的用餐体验。在这里,美食与建筑氛围相得益彰,为每一位踏入的客人留下持久的印象。
Future Simple Studio has succeeded in elevating the dining experience at Sushibox by combining strong architectural lines with natural textures and soft tones. Here, the cuisine and the architectural atmosphere complement each other, leaving a lasting impression on every guest who enters.
项目名称PROJECT NAME : Sushibox
位置LOCATION : Quebec, Canada
设计DESIGN : Future Simple Studio
撰文 WRITER :L·xue 校改 CORRECTION :
版权 COPYRIGHT : Future Simple Studio
采集分享
 举报
举报
别默默的看了,快登录帮我评论一下吧!:)
注册
登录
更多评论
相关文章
-

描边风设计中,最容易犯的8种问题分析
2018年走过了四分之一,LOGO设计趋势也清晰了LOGO设计
-

描边风设计中,最容易犯的8种问题分析
2018年走过了四分之一,LOGO设计趋势也清晰了LOGO设计
-

描边风设计中,最容易犯的8种问题分析
2018年走过了四分之一,LOGO设计趋势也清晰了LOGO设计























































