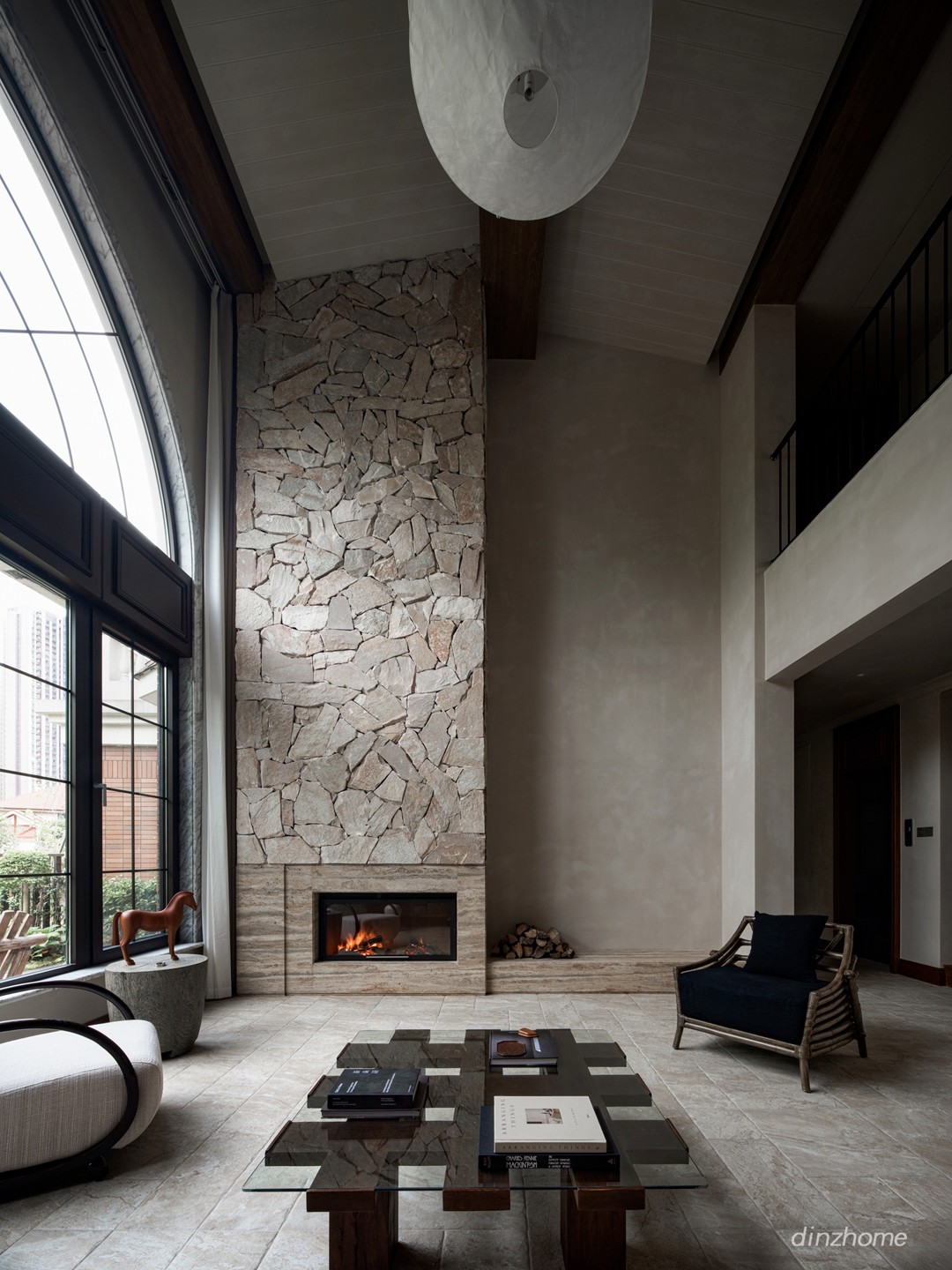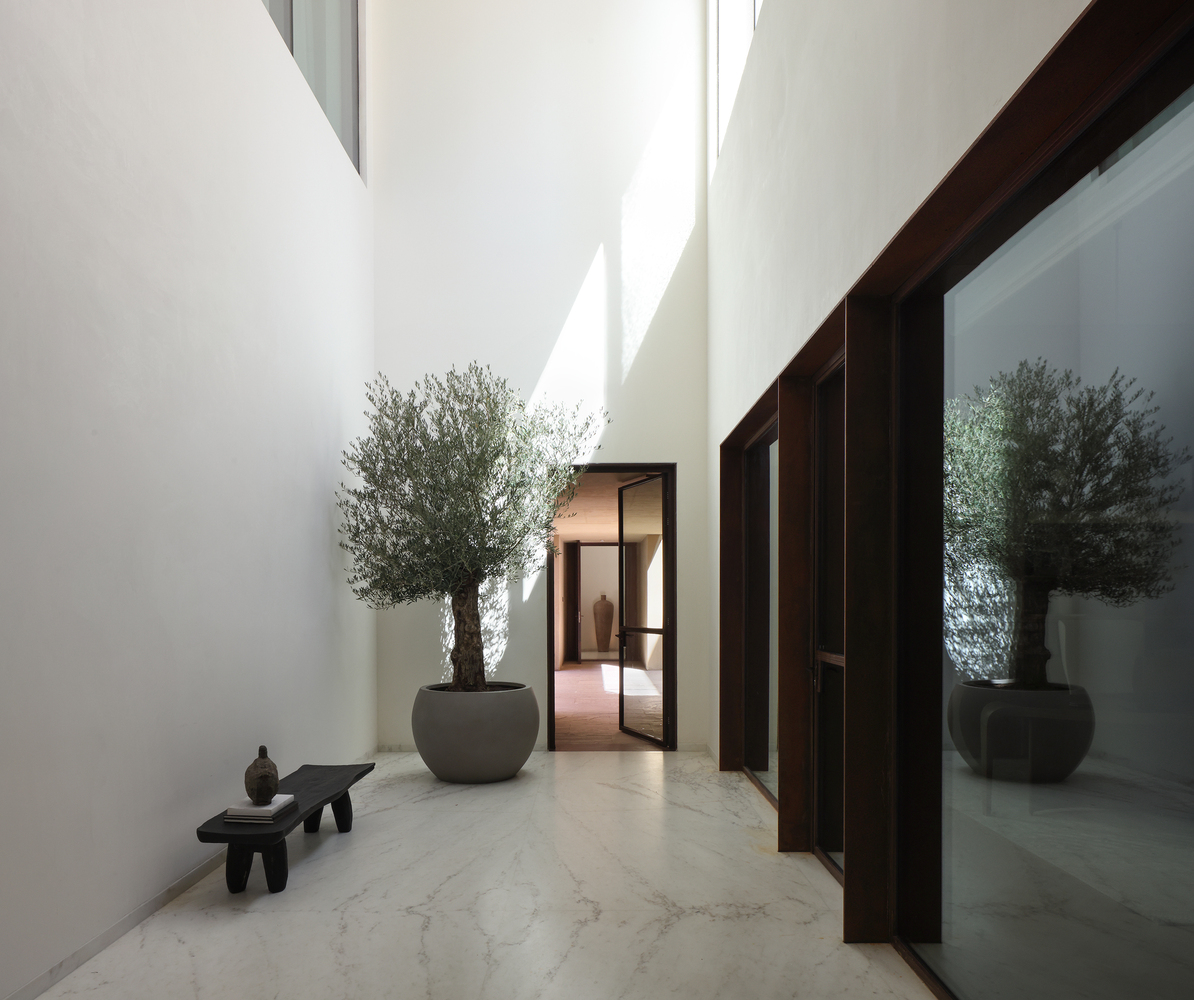CLB Architects 田野与森林,加州夫妇的休养之所 首
2024-07-23 09:27


CLB Architects
是美国怀俄明州一家跨学科的设计工作室,自1992年成立,一直致力于推动当代设计的实践和发展。他们一直将场地环境作为切入点,在北美各地项目中采用具有独特的整体性和地方启发性的设计方法。以对人和地域的责任感为核心驱动力,探索建筑的创新方法和材料,并保持对传统的尊重。于他们而言,“灵感来自地域”不仅是一种理念,它构筑了一种新的生活方式。
CLB Architects is an interdisciplinary design studio based in Wyoming that has been advancing the practice and development of contemporary design since its founding in 1992. They have always used the site environment as an entry point, applying a uniquely holistic and locally inspired design approach to projects across North America. With a sense of responsibility for people and place as the core driving force, we explore innovative approaches and materials for architecture and maintain respect for tradition. For them, inspired by place is not just an idea, it builds a new way of life.


CLB Architects
Shine Maker
CLB Architects designed Shine Maker House, a Wyoming house surrounded by a diverse site environment and open to a vast meadow, to become a creative place and retreat for a California couple. The house consists of three buildings (the main house, the guest room and the writers studio) arranged into a simple set of box volumes, each building tailored to its specific location.










主屋位于田野和森林之间,平面呈矩形,以周围的树木作为锚点,中心设置下沉,四角向上延伸。这种动态特质与周围的景观相得益彰,客房和作家工作室则隐藏于树林中。室内的每个空间都是开放的,可以将临近国家公园的壮丽景色、自然植物和草地尽收眼底。
Located between fields and forests, the main house is rectangular in plan, with the surrounding trees as anchor points, a sinking center, and four corners extending upward. This dynamic character complements the surrounding landscape, with rooms and writers studios hidden in the woods. Every space in the interior is open and offers stunning views of the adjacent national park, natural plants and meadows.
















主屋的室内采用直线型布局形式,包括一个公共区域、厨房、独立的起居室以及餐厅、三间卧室、四间浴室、一间洗衣房和一间宽敞的杂物间。起居室内有一个朝东的特色壁炉,中央庭院将南面的自然光引入住宅内部,光影变化,使其更加迷人。
The interior of the main house has a linear layout and includes a common area, kitchen, separate living room and dining room, three bedrooms, four bathrooms, a laundry room and a spacious utility room. The living room has a characteristic fireplace facing east, and the central courtyard brings natural light from the south into the interior of the house, making it more attractive by changing light and shadow.














为了体现客户波西米亚式生活方式,每一处都有着独特的手工细节,包括壁炉上方一个定制设计的以纹身为灵感的混凝土浮雕,构成引人注目的视觉焦点。手绘壁画之类的几何图案在室内随处可见,色调大都以大地色为主,搭配芥末色、胭脂红和深酒红色,辅以当代的艺术品和复古元素的装饰,借以丰富整个空间。
Reflecting the clients Bohemian lifestyle, each features unique hand-crafted details, including a custom-designed, tattoo-inspired concrete relief above the fireplace that provides a striking visual focal point. Geometric patterns such as hand-painted murals can be found throughout the interior, and the tones are mostly earth colors, with mustard, carmine and deep wine red, supplemented by contemporary artwork and retro elements to enrich the entire space.
















图片版权 Copyright :CLB Architects































