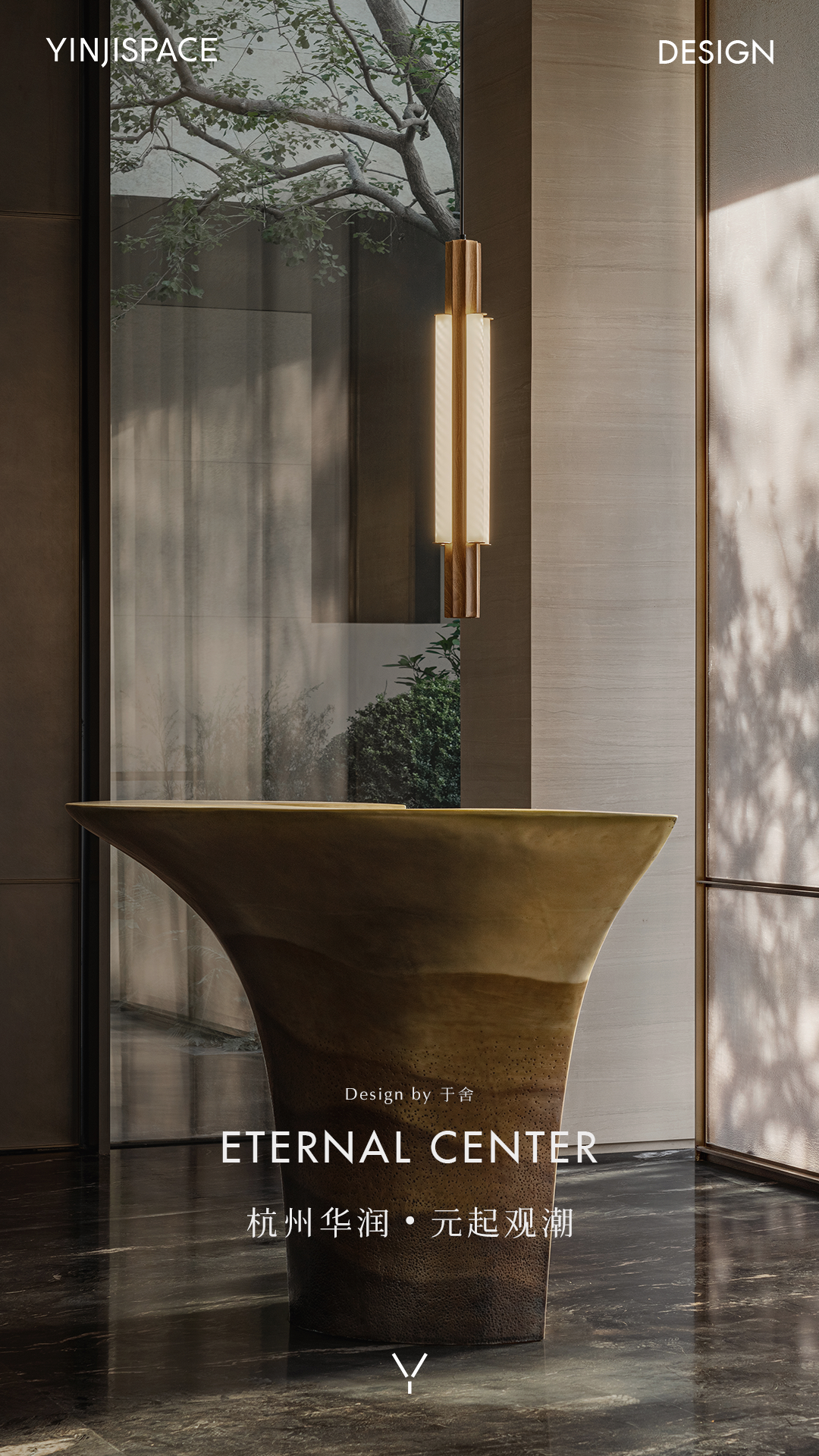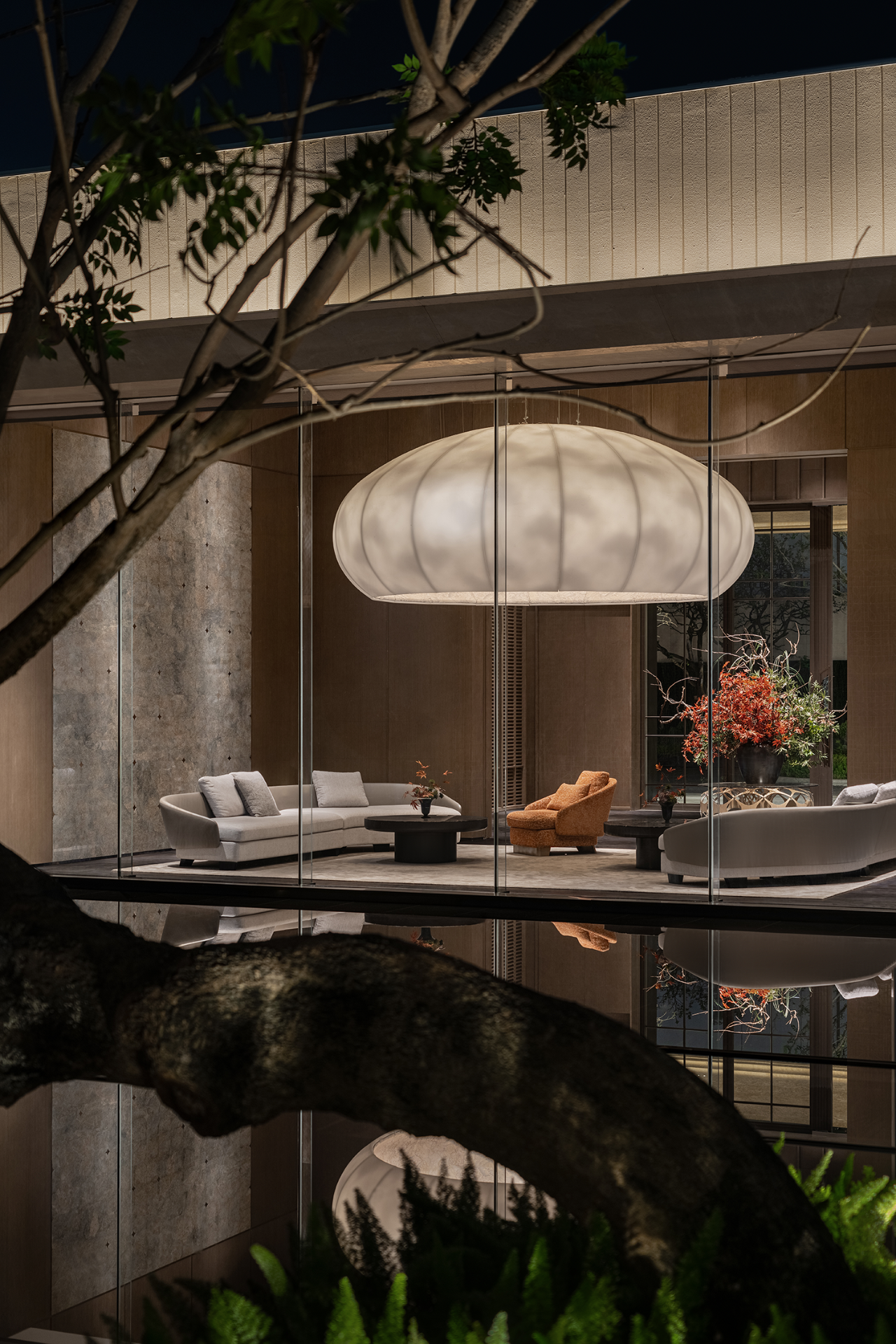于舍设计新作丨 朗拾·花间集 首
2024-03-20 17:44
成都,素有锦城之称。街头巷尾不乏品茶、夜市、蜀绣、竹编的闲适生活。繁华、烟火气、慢江湖的生活节奏向来萦绕着大街小巷,造就了独属于成都的繁花似锦的地域气质与生活方式。
Chengdu, known as the“City of Brocade. The streets and alleys are filled with leisurely living scene such as tea tasting, night markets, Sichuan embroidery and bamboo weaving. The prosperous, lively and slow pace of life has always haunting the streets, creating a colorful and splendid regional temperament and lifestyle that only belongs to Chengdu.
Inheriting the “SHI”Series DNA from Vanke, creating an advanced customization space which is cozy, graceful, and expansive by integrating loacl life with spatial design.
,收与放、虚与实,将艺术与空间链接、文化与生活的共融。
呈现当代中西文化交融的艺术生活,塑造全新的都市居住印象,为“拾”系注入新的生活态度,创造出更具张力、更浓郁、更梦幻的体验空间。
Extracting the different emoticons of Chengdu and integrating the existing framework of the building to collide and merge with it. Inclusion and release, abstract and concrete. Linking art with space, integrating culture with life. It presents the contemporary artistic life that mixs Chinese and western cultures, shapes a new impression of urban living, and injects a new attitude towards life into the SHI Series, to create a more intense, rich and dreamy spatial experience.
Shu Brocade and Neo-Baroque”
The collision and fusion of simplicity and prosperity. Historical ingenuity in contemporary interpretation. Shu Brocade represents the living conditions of contemporary people in Chengdu - leisure, warmth and liveliness. Neo-Baroque is an expression of art and craftsmanship - contemporary, culture, inheritance.
锦拾,拾的是成都包容万象的繁华生活;绘集,绘的是成都兼容并蓄的人文情愫。于舍融当代生活美学之内核,汇成都“锦拾”之魅力。借“花间锦绣”,融“川蜀浓情”,游戏花间人自醉,川蜀之人的精神世界的内核是情意。以当代的设计语言,显成都丰富的生活及多彩的人文气息。
“Jin Shi” is the inclusive and prosperous life of Chengdu, “Hui Ji” depicts the eclectic humanistic sentiments of Chengdu. Yu Studio integrates the core of contemporary life aesthetics and the charm of Chengdu“Jin Shi.” Amidsting the beauty of flowers, merging the profound sentiment of Sichuan. Lost in the flowers, the core spiritual world of people in Sichuan is aesthetic appeal. With contemporary design language, it shows the rich life and colorful humanistic atmosphere of Chengdu.
生活的色彩摇荡着内心深处的情感,浸润着川蜀的土地,如同一支永恒的旋律,在时间的漫长河流中迤逦起伏。
The colors of life sway the innermost emotions, infiltrating the land of Sichuan, like an eternal melody, rolling in the long river of time.
整体空间以自然的状态传递静谧、雅奢、放松的氛围,繁简的对比、虚实的结合,令室内外的场景互
遵循优雅且克制的设计手法,构成“含而不露”的东方表达,也创造出了空间的节奏和张力,让来访者感受到生如繁花之绚烂与闹中取静的安逸,谱绘“锦拾”生活的理想状态与艺术想象。
The whole space conveys a tranquil, elegant luxury and relaxed ambiance in a natural state. The contrast between complex and simple, the integration of void and solid, allowing indoor and outdoor scenery to harmoniously intertwine. The creation of sequence enhances the space with depth and dimensionality. Adhering to an elegant and restrained design approach, it forms an implicit Eastern expression, also creating rhythm and tension within space, allowing visitors to experience the splendor of life like flourishing flowers and the tranquility amidst the bustle, depicting the ideal state of Jin Shi and artistic imagination towards life.
Origin - “First Meet of Brocade”
Homecoming ceremony, Dignified prosperous
初入大堂,礼序的空间构造旨在呈现 “花重锦官城”的城市意象。
空间以灰白色为主基调,点缀着碧玉绿与綪红,浓郁、热烈,恰如成都的性格。
木的繁复拼花、锦的经纬交织与纯粹的石材构成形态的对比与融合,表现当地独有的兼容并蓄的都市气质和多元的繁花锦簇的精致生活方式。
Upon entering the lobby,the spatial sequence of ceremony aiming to evoke the city imagery of heavy blooms in the City of Brocade.” The space is primarily characterized by gray and white tones, adorned with emerald green and crimson accents, rich and enthusiastic, just reminiscent of Chengdu’s character. The intricate patterns of the wood and the interplay of brocade contrast and blend in form with the pure stone, expressing Chengdus unique inclusive urban temperament and its diverse,flourishing and exquisite lifestyle.
空间中的繁花艺术装置,探索几何与有机之间的关系,将对称重复与精致的抽象元素相结合,理性与抒情、毫不费力的对称性、调节、控制及自由的形式,加之光影的变化创造,以“竹木”的在地材料演绎在地之“繁花”。
The blooming flowers art installation in the space explores the relationship between geometry and organic forms, blending symmetrical repetition with delicate abstract elements, rationality, and lyricism, effortless symmetry, regulation, control and free form are harmonized, coupled with shifts in light and shadow, interpreting local “Prosperous blossoms” with local materials - bamboo and wood.
大堂会客厅立面两侧以翡翠绿奢石为点缀,自然的肌理与碧绿的色彩相映衬,生发出新的艺术变奏和凸显自然之美的力量感,围合式的平面布局与巨大体量的吊灯形成了空间的视觉中心。
而柔和的灯光犹如晨光,晕染于碧玉之间,光影隐约、水波潋滟。
In the lobby living room, emerald-green luxury stones adorn both sides of the faced, natural textures complement the vivid green color, giving rise to a fresh artistic variation and accentuates the strength of natures beauty. The enclosed layout and grandiose lamps form the visual focal point of the space. Soft lighting is like the warm morning light gently diffusing among the jasper, with shadows faint and water rippling.
The inner wall of the chandelier lampshade is crafted with Italian Ardecora window screen, featuring a european floral pattern complemented by silk brocade craft. Presented with contemporary art techniques, which not only ensures its texture, but also conforms to the inclusive and integrated urban character of Chengdu. The interplay of natural tension and modern urban aesthetics brings a delightful and unexpected surprise to the vistors.
Continuation - The appearance of brocade
Wandering and witnessing endless scenery
过厅是一处极具仪式感的场域,独特设计的灯具和简约的条凳形成巧妙地组合,朴素而富有质感。艺术家金俊杰的作品《夜晚的静诣》有着色彩的层层铺陈、变幻,有如喧嚣城市中斑斓的夜空,又仿佛蜀锦的经纬交织,让我们重新欣赏到那份神秘的光、色彩与隐匿之美。
he hallway is an area with a strong sense of ceremony. Uniquely designed lamps and simple benches form a clever combination, modest yet rich in texture. Artist Jin Junjies piece “Contemplation at Night” lays out the colors layer by layer, like the vibrantl night sky in a bustling city, also like the interweaving of Shu brocade, inviting us to reappreciate the mysterious light and color and the concealed beauty.
Transition-“the Floating Clounds”
Interplay of void and solid, Immersion in Art
廊道序列的递进将空间层层展开,光穿过虚隔的幕墙与柱体,映射出神圣且静谧的光影。自然的庭院与温暖的石材互为依托,虽无言语却赋予空间纯粹的精神。
The progressive sequence of corridors unfolds the space layer by layer, with light shine through the separated curtain wall and columns, casting sacred and serene shadows. Natural courtyard and warm stone materials complement each other, silently but infusing the space with the purest spirit.
以主要空间作为基点,过厅的轴线中心的核心装置—“锦”,置于围合方正的四屏中心,以细腻
而高级的匠心工艺将传统的蜀锦织造独属成都的在地纹样,艺术手法革新,用另一种手法表现了“灯笼”,作为锦绣生活的载体,重构对锦绣生活的艺术理解。
柔和的灯光巧妙搭配,使整个空间在繁复和简约之间找到了完美的平衡,提升了空间的体验感受。
Taking the primary space as the base point, the core device “JIN - the brocade” is positioned at the axis of the hall within four square screens. Employing delicate and sophisticated craftsmanship, it weaves the traditional Sichuan brocade into local pattern that only belongs to Chengdu. The artistic technique is innovative, using a new method to portray the lantern as a symbol of magnificent living, reshaping the artistic perception of beauty in life. Through the clever interplay of soft lighting, the space attains a harmonious balance between complexity and simplicity, and enhancing the spatial experience.
Culmination - “ the Blooming flowers”
Fusion and diversity, relaxed and cozy
进入洽谈区,空间以简洁的线条为主体,整体调性宽松而细节处精致入微。
其中点缀着落地灯,柔和的光线在空间中折射出现代生活方式与东方传统美学的完美融合。
into the negotiation area, the space is featured by clean lines, with a relaxed ambiance and meticulous details. Dotted with floor lamps, soft lighting reflects the perfect fusion of modern lifestyle and Eastern traditional aesthetics.
光与影在简洁的线条中相互交织,勾勒出空间的深度和层次感,使人感受到一种舒适而精致的环境。
这里不仅仅是洽谈的场所,更是一个呼应着美好理念的空间,为人们创造了一个交流与思考的静谧角落。
Light and shadow intertwine within clean lines, delineating depth and layering of the space, creating a comfortable and refined atmosphere. This space serves not only as negotiation, but also a space echoing beautiful ideas, offering a tranquil corner for people to communication and contemplation.
洽谈区的水吧设计采用了新巴洛克风格的艺术手法,通过艺术马赛克巧妙地呈现出川蜀的雍容华贵,与欧洲建筑的尖顶演变而来的构架装置,又进一步将东方与西方巧妙的融合,这一整个区域的设计不仅作为本案的视觉中心,也深刻地表达了“锦绣生活”的理念,营造出了一个既浓郁又和谐的生活意境。
其空间巧妙的布局与装饰精心的构思,旨在展现一种优雅而精致的生活态度。
The design of the water bar adopts the artistic technique of Neo-Baroque style. With artistic mosaics, it cleverly presents the elegance and luxury of Sichuan. The architectural structure evolved from the pointed roofs of European buildings, further integrates Eastern and Western elements. The design in this area not only serves as the visual centerpiece of the project but also profoundly expresses the concept of splendid life, creating a rich and harmonious artistic conception of life. The clever spatial layout and meticulously crafted decorations aim to showcase an elegant and refined attitude towards life.
水吧区融汇了茶艺、咖啡文化和品酒体验这三种生活的精粹,构成了一个多功能的生活场景。
这一空间的多样化不仅反映了成都人民对生活品质的追求,还生动展示了成都特有的“烟火气”。
对饮香茗于自然桃李之下,亦或转变为西式社交的沙龙场域,空间的多变俨然成为了一处独特的“花间酒”般的诗意生活。
The water bar integrates the essence of tea art, coffee culture, and wine tasting, forming a multifunctional living scene. This diverse space not only reflects the Chengdu peoples pursuit of quality life, but also vividly showcases the“vibrancy life in Chengdu. Whether enjoying fragrant tea beneath natural beauty,or transforming into a western-style social salon, the versatility of space has truly transformed into a poetic life akin to drinking among flowers.
健身盒子、学习盒子与童玩盒子,意在将生活中的不同多元场景融合于一处。
无论是在繁忙的都市生活中亦或是清净放松的生活圈,都将便利自然而然的融入,是对生活最理想的描绘。
The fitness box, study box and play box are intended to integrate various diverse scenes from life into one place. Whether in the hustle and bustle urban life or in a serene and relaxing living environment, convenience is naturally integrated into it, portraying an ideal depiction of life.
这片空间仿佛一座魔法城堡,孩子们在这里自由探索,快乐在这里绽放,成年人在这里放松舒适的感受生活中的美好。
每个场域都像是构建梦想生活的基石,在这里搭建出对生活的奇思妙想,探索未来关于成都朗拾生活的可能性。
This space is like a magical castle, where children freely explore and joy blossoms, and adults can feel the beauty of life in relaxation and comfort. Each area serves as a cornerstone for building the dream life, building imaginative thoughts about life and exploring the possibilities of Chengdu“Lang Shi”lifestyle in the future .
“锦”的是成都包容万象的繁华生活,“拾”的是成都兼容并蓄的人文情怀。
“Jin” is the inclusive and prosperous life of Chengdu, “Shi” depicts the eclectic humanistic sentiments of Chengdu.
Chengdu ISLE MAISON, Living in Nature, Enjoying the fresh and pleasant .——
Project Location: Chengdu, China
Decoration design: Yu Studio
Design Team: Chen Feng, Chen Yiting, Qin Ziyun, Wang Zoe, Chen Jiaying, Lu Jing, Wang Yue
Photography: Qin Zhaoliang
Writter: Yu Studio, off-words
2017年深圳万科“瑧湾汇”项目正式提出“当代艺术设计观”。
采集分享
 举报
举报
于昭
于舍室内设计事务所//衡水市
6 作品/
0
人气
别默默的看了,快登录帮我评论一下吧!:)
注册
登录
更多评论
相关文章
-

描边风设计中,最容易犯的8种问题分析
2018年走过了四分之一,LOGO设计趋势也清晰了LOGO设计
-

描边风设计中,最容易犯的8种问题分析
2018年走过了四分之一,LOGO设计趋势也清晰了LOGO设计
-

描边风设计中,最容易犯的8种问题分析
2018年走过了四分之一,LOGO设计趋势也清晰了LOGO设计







































































































