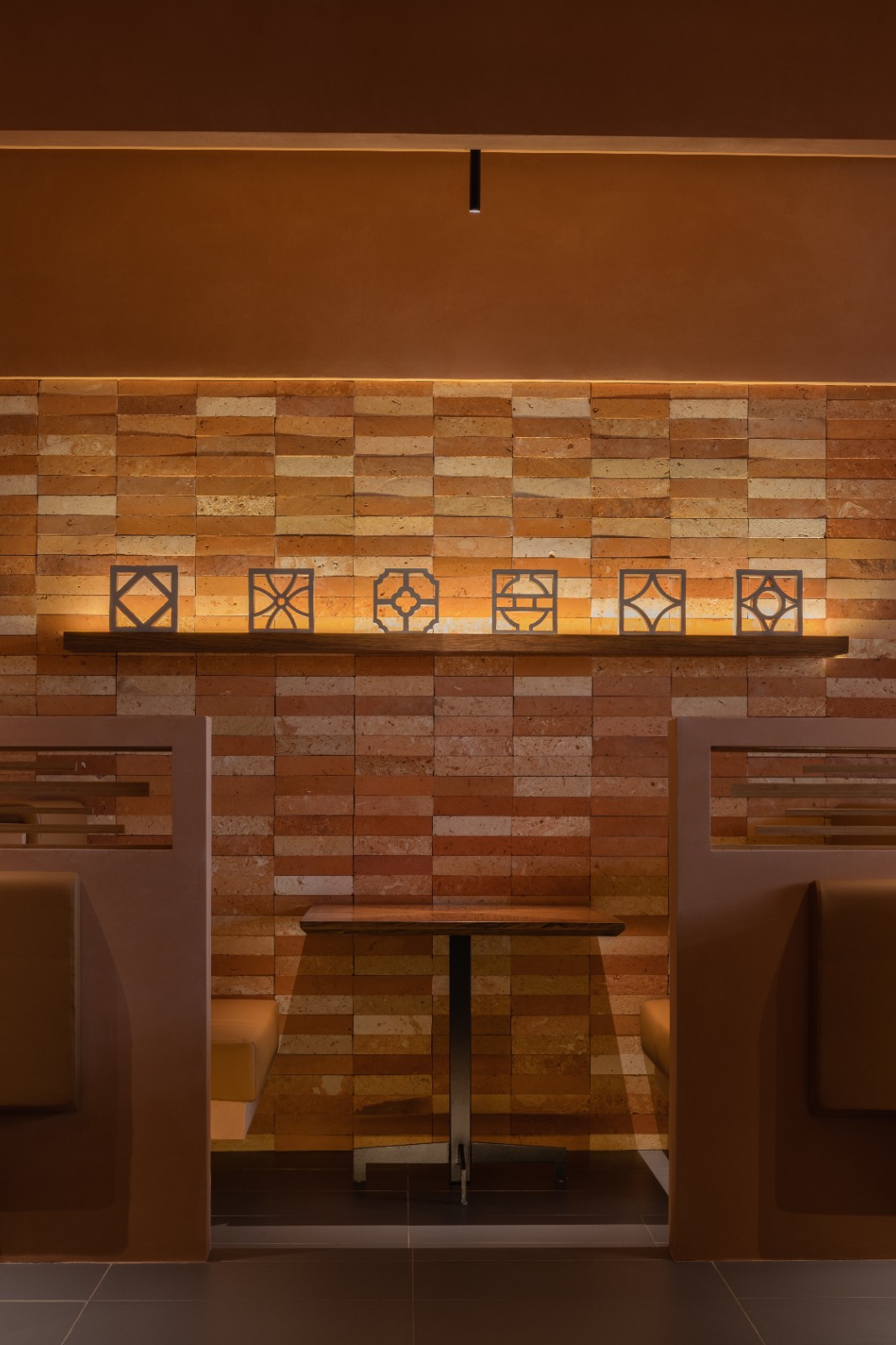喧闹中的静谧 / 阿目餐厅
2022-12-22 10:40
项目位于北京南郊的一个社区Mall,原场地是一间开敞的盒子空间,如何在嘈杂的环境中,营造私密、静谧的空间,是设计的关键。 “川菜千年,传统回溯”,空间以“新生”为切入点,提取川元素,竹、木、土,通过现代材料的演绎,竹条、涂料、陶土砖来做为空间的主要材质,在丰富触感的同时,“辣味”通过“红”色调来进行视觉的传达,从而多种感受来体现“新生”的理念。 The project is located in Mall, a community in the southern suburbs of Beijing. The original site is an open box space. How to create a private and quiet space in a noisy environment is the key to the design. "Sichuan cuisine is thousands of years old, and the tradition is traced back". The space takes "new life" as the breakthrough point, extracting Sichuan elements, bamboo, wood and soil. Through the interpretation of modern materials, bamboo strips, coatings and clay bricks are used as the main materials of the space. While enriching the touch, "spicy taste" is visually conveyed through "red" color tone, thus reflecting the concept of "new life" with various feelings.


▼轴测分解




“小口入”让空间更有神秘感,突出室内的静谧。 "Small entrance" makes the space more mysterious and highlights the quietness of the room.






▼吧台分解


在出餐的位置需要大量的储藏空间,以及操作空间,设置独立的吧台来提供展示操作与分隔空间的功能,在“遮丑”的同时,增添空间的层次与氛围。 A large amount of storage space and operation space are needed at the dining place. An independent bar is set up to provide the function of displaying operation and separating space, which can "cover up ugliness" and add the level and atmosphere of space.






▼中岛分解


大厅的区域置入一个抬高空间,用来分隔空间,使空间变的更为私密的同时,形成一个可供观赏的“岛”。 A raised space is placed in the area of the hall, which is used to separate the space, make the space more private and form an "island" for viewing.










传统老砖与新砖的对比,让空间更有氛围感。 The contrast between traditional old bricks and new bricks makes the space more atmosphere.










项目名称:阿目餐厅 项目类型:餐饮空间 设计方:段旺旺 联系邮箱:601840823@qq.com 项目设计:段旺旺 完成年份:2022 项目地址:北京市 建筑面积:180㎡ 摄影版权:吴昂 材料:微水泥、陶土砖、竹条、木饰面






























