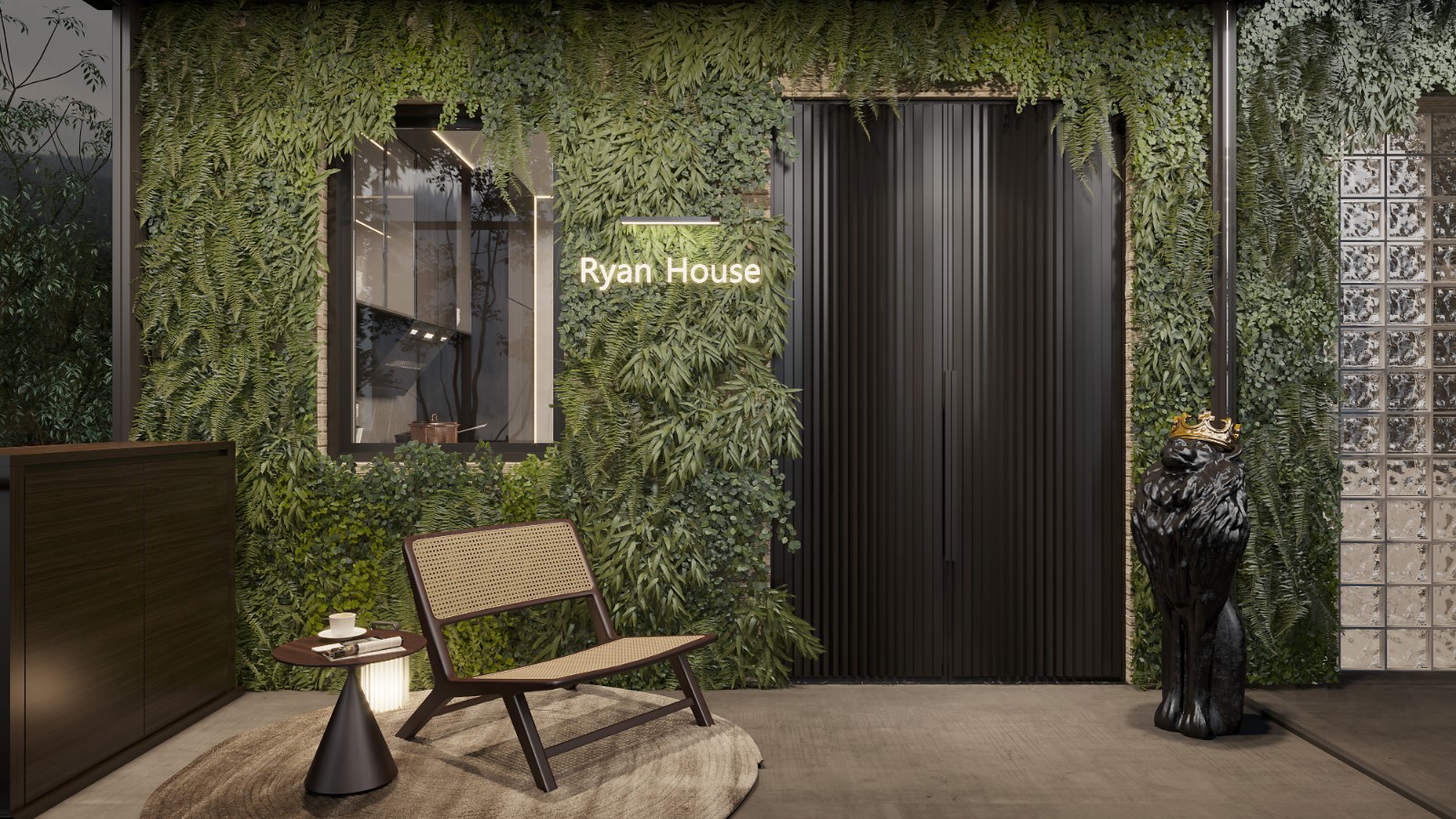DAA 成象裝飾 | City Utopia
2022-07-19 11:04
城 市 烏 托 邦 City Utopia Xiamen,March 2021 Copyright2021 DAA.DESIGN




車庫的色調和氛圍上選擇了更爲中性與科技的視覺方式呈現,頂部管線有序布局,體現了秩序之美。過道處銜接的各個空間分而未隔,動線靈活交錯。 The color and atmosphere of the garage are presented in a more neutral and technological visual way. The orderly layout of the pipeline at the top reflects the beauty of order.Each space that corridor is in join is divided and not lie between, move line is flexible crisscross.




保姆房延續了整體的設計基調,素雅床品搭配清新的裝飾畫,幹淨明了,在方寸間觸動生活本真。 Nanny room continued the design fundamental key of whole, simple and elegant bed is tasted tie-in pure and fresh decorative picture, clean and clear, touch the essence of life between square inch.




綠植和憨態可掬的雕塑爲入戶增加了觀賞趣味,而爲了不辜負這無邊綠意,門口置放了休閑桌椅,得空便可在此喝杯咖啡看看書惬意的深深吸一口氣,山水林麓的氣息便直抵肺腑。 The sculpture of green plant and simple and honest charming increased ornamental interest for entering the door, and to not live up to this boundless green, the doorway is placed recreational desk and chair, get empty can drink a cup of coffee to read a book here. Comfortable deep breath, landscape forest foothills of the breath will reach the heart.




舒適甯靜的客廳空間去繁從簡,開放式的落地窗將自然景色引入家中,花瓶裏的嫩綠枝芽也被賦予了詩意,與平靜有序的時光一同溫存美好。寥寥裝飾點綴,皆可自成一景,透露著怡然而惬意的生活美學。 Comfortable and halcyon sitting room space goes numerous and simple, the French window of open mode introduces natural scenery in the home, the tender green branch bud in vase also was given poetry, together with calm and orderly time is gentle and good. A few decorations can be a scene of their own, revealing a pleasant and comfortable life aesthetics.








餐廳與廚房相鄰,隔開煙火,交流情感。一旁酒櫃裝滿珍藏,三倆知己,推杯換盞。簡約的桌椅以及牆上挂畫通過撞色衝擊視覺,玻璃磚牆的設計也充滿意趣,生活遠不止是煙火,藝術與美近在咫尺。 The dining room is adjacent to the kitchen, separated from the fireworks to exchange emotions. A wine cabinet full of treasures, three friends, push a cup for a cup. Contracted desk and chair and the picture that hangs on the wall strike a vision through clash-color, the vitreous brick design of the side also is full of interest, the life is far more than fireworks, art and beauty are close at hand.




老人房內看似簡單隨意卻精心設計的燈光與搭配,沈穩和氣的配色迎合遲暮之年修養的習性,無主燈設計營造出沈穩、安靜的睡房氛圍。 The old peoples room looks simple and random but carefully designed lighting and collocation, calm and pleasant color matching to meet the habits of the cultivation of the late years. No main light design creates a calm and quiet bedroom atmosphere.


老人衛生間設計更注重人性化,利用牆面作幹濕分區,扶手的設置也十分貼心,給老年居者更方便、舒心的生活方式。 The design of old person toilet pays more attention to human nature change, use metope to make dry wet partition, the setting of armrest is very close also, give old person reside more convenient, comfortable life style.






移步至女孩房,以極致的純白爲主色調,床頭小幾擺放日常 ,挂畫沈澱浮躁,小熊公仔倒是平添了幾分可愛。某個惬意午後 暖阳照耀,風和日麗,也有鋼琴陪伴著度過閑暇時光。 Moving to the girls room, with the ultimate pure white color as the main tone, the small head of the bed put daily, hanging pictures shen precipitated impetuous, bear doll is added a few minutes lovely. One pleasant afternoon, the sun is warm, the wind is beautiful, and the piano is accompanied by leisure time.


樓梯的極簡線條和純粹的空間,建立起上下建築的連接點,獨具一格的燈具造型設置,也拉滿了上樓的儀式感。 The minimalist lines and pure space of the stairs establish the connection point between the upper and lower buildings. The unique lamps and lanterns set up also draw the ritual feeling of going upstairs.






男孩房采用比較簡潔的配色風格,小木馬的裝飾爲空間內注入了一絲活力。衛生間的色調跟臥室保持一致,簡約中透露著肌理感,加上燈光和抽象畫的襯托,讓整個空間視覺感更加提升。 The room of the boy uses more concise match color style, the adornment of small wooden horse injected a vitality for the space inside, the tonal of toilet keeps consistent with bedroom, revealing texture feeling in contracted, add lamplight and abstract picture foil, let whole space visual sense is promoted more.








主臥功能齊全 集衛浴、衣櫥、書房于一體,設計師從“自然取物” 使整個室內天光漫入,綠意盎然,自然氣息留在空間的每個角落。極簡的黑白灰色調也使得空間更有質感,對生活的每個細節雕琢、打磨,品質生活展現得恰到好處。 Advocate lie function is all ready, collect wei yu, almirah, study at an organic whole. Stylist takes content from "nature", make whole indoor sky diffuse into, green is exuberant, natural breath stays in each corner of the space. Minimalist black, white and gray tones also make the space more textured. Every detail of life is carved and polished, and the quality of life is just right. 項目名稱 | NAME : 紫玉山莊聯排別墅 項目地址 | ADRESS :北京 項目面積 | AREA :280㎡ 設計時間 | TIME :2021年3月 設計單位 | DESIGN :DAA 成象裝飾 設計主創 | DESIGNER :彭銘聰 參與設計 | DESIGNER :彭銘聰、林麗青































