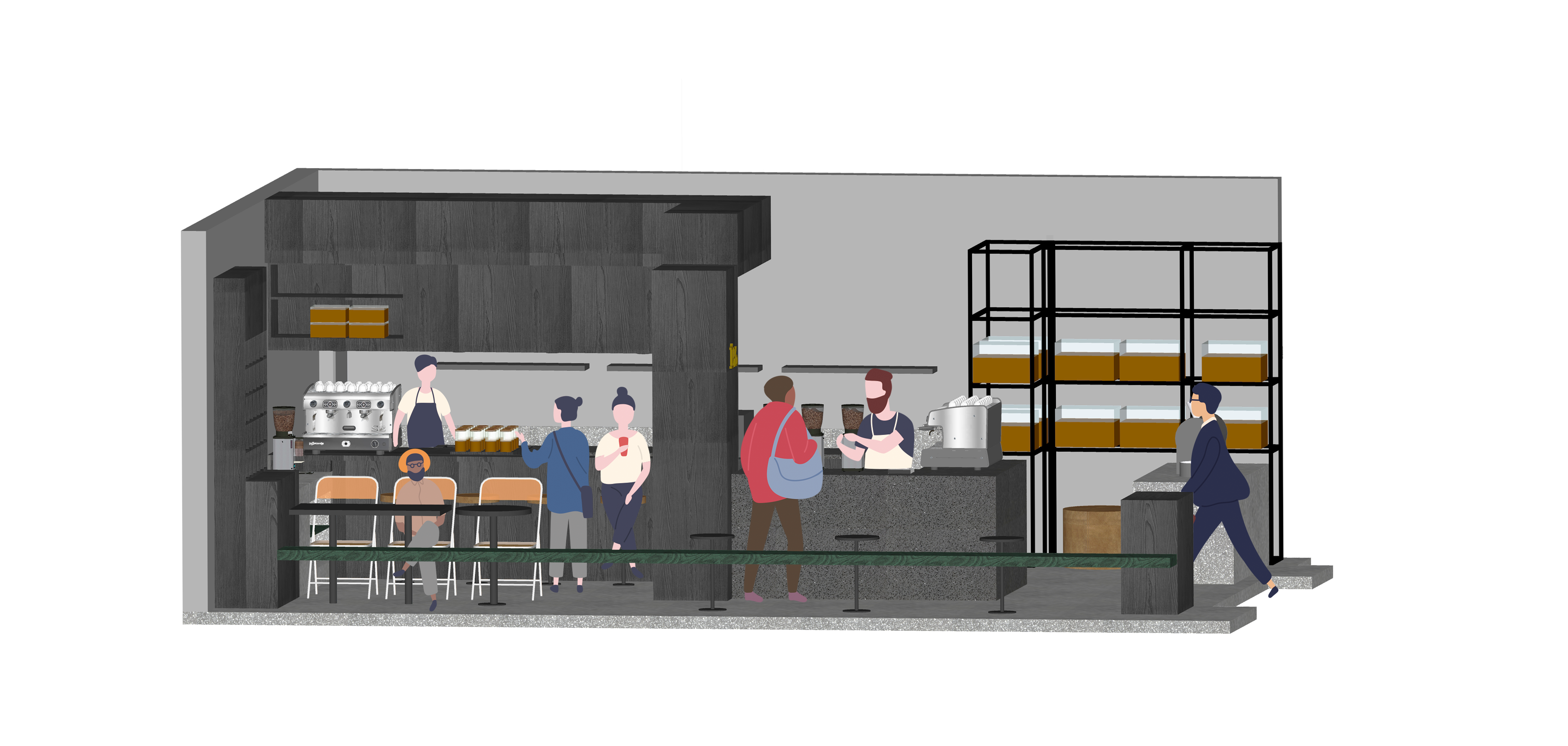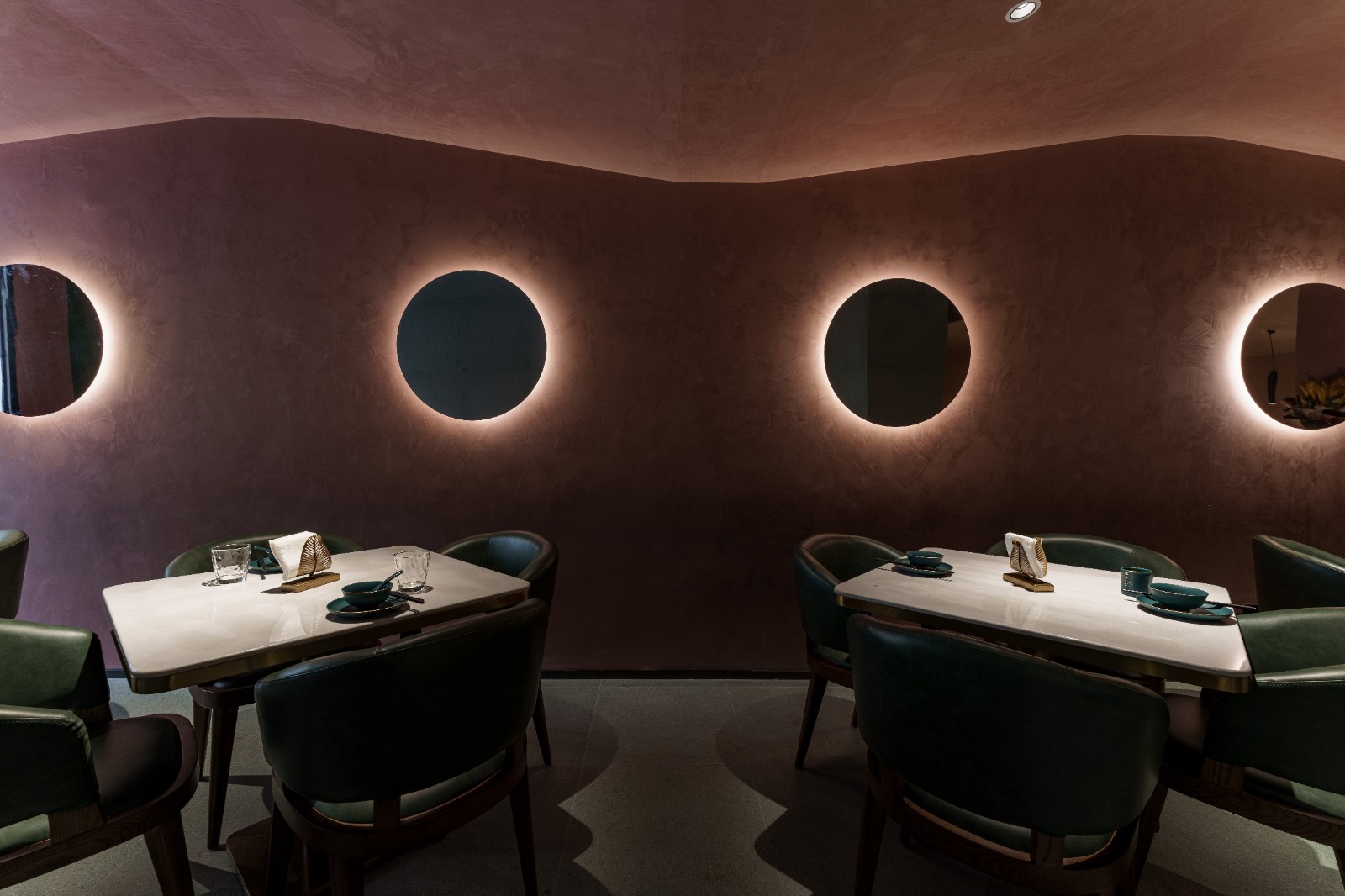直现建筑空间X『1%coffee』
2021-01-18 09:07
在一个燥热的下午,小麦突然对我说 “我要搬地方了,回头你帮我搞一下。” 我当时冷汗就下来了。 对于一个十分了解他的人来说,我当然清楚这句话背后的工作量。好比他对待自己的工作,常常是把自己累到虚脱,也只是轻描淡写的说一句:“我还是睡了几个小时的”。 不止是我认为,小麦是在行业里很特别的存在。他的店异常的纯粹,简单的说,只有咖啡。 没有迎合市场做一些调整,客人更多的时候甚至是没得选。所以新店的开启方式,也应该是一种非常纯粹的形式。 也许很多网红店会迎合市场需求做出一些设计,大到风格主题,小到装饰摆件,流行的就是大众喜欢的,这是大部分人能接受的所谓“好”的店。它会迅速成为一部分人的聚集地,他们穿梭在几个打卡点之间,举着咖啡相互拍照,出片显得相得益彰。但我想他们很难在一个炎热的下午站在乌泱泱的队伍里等上半小时,只为一杯咖啡。 咖啡不同于一般餐饮,在一杯咖啡的时间里,很多人其实是在为空间买单,视觉体验的需求远大于味觉体验,这也是自媒体时代带来的问题。味道如何很难做出准确的分享,但是环境的好坏是可以快速的传播出去的。 所以说,紧跟潮流或者干脆再前卫一点做出一个漂亮的店,肯定是会吸引更多的客人,就像迎合大众的口味做一些风味咖啡,也更容易获客。但小麦偏偏没有这样做,他对自己的定位有着非常固执的态度,在这点上已经将空间定性了。 我在小麦的店里,看到形形色色来往的人,大部分的面孔都已熟识,我深知这是一家社区店,是一家给需要一杯咖啡的人提供方便的店。 It was a sultry day,Mai suddenly told me that he wanted to move the coffee shop to another place and asked me design for him. I felt a little bit of pressure at that time. If you know him well, you will know how much work it takes. Just like he treats his work, he always exhausted himself, in the same time he would say:”I have already sleep few hours.” Not only for me, a lot of people think he is unique in the industry. His shop is extremely pure. In short, it’s just coffee. He never caters to the needs of the market. Sometimes, if there are too many customers, the customers can only enjoy the coffee he arranged. So the opening of the new shop should be as pure as ever. Maybe a large number of shops would make some changes to meet the needs of the market. Whether it’s about theme style or decorations, popular means what the public are following, this is what most people think of as a “good” shop. It will rapidly attract some people who shuttle between these shops holding a cup of coffee and taking photos of each other. They think the photos they took are in harmony with their style. But in my view, it’s so hard for them to line up for half an hour on a scorching afternoon, just for a cup of coffee. Coffee is different from other kinds of food and beverages. During the time people enjoy a cup of coffee, actually lots of people pay for the atmosphere of the space. The requirement of visual experiences are much stronger than tasty experiences. This is also the problem that we media era will bring. It’s difficult to share the flavour of the coffee, but the atmosphere and environment of the shop can be spread promptly. Therefore,following the trend of popular or design a stunning shop directly are much more eye-catching. Just like try to make some kind of coffee that caters to the public flavour, and it’s easier to get affirmation. But Mai didn’t do like that, he was firm about his ideas and attitudes towards coffee, it has already decided the function and styles of the space. I sat in his shop, looking at the uninterrupted customers, most of them are familiar, and I realized it was a community coffee shop. It’s a shop, which can provide people convenience by a cup of coffee.




















回到项目本身,在老店的使用上,遇到的是这样几个问题。 1.通道狭窄。店内人不多的时候客人之间的交流会非常自如方便,但是一旦进入高峰期,不管是冲咖啡的还是喝咖啡的,都会觉得比较难受。 2.储物规划混乱。送牛奶的需要长途跋涉到吧台内,或者踩着座位塞到上铺的冰箱里。熟豆盒也是见缝插针的放置,虽然也侧面形成了店主自己的风格,但这些完全是可以通过设计优化掉的。 3.不通风。 4.吧台内工作动线混乱。 所以关于新店的改造逻辑,大体上就是这样的。 Back to the project, there are several problems in the original shop operation process. 1.The hallway is narrow. People can communicate with each other handily if there are few customers in the shop. But when it comes to the peak, making and drinking coffee both become uncomfortable. 2.Disorderly planning of storage area. It’s hard for the milkman to get into the bar, or they have to step on the seats and stuff milk on the refrigerator. 3.Poor ventilation. 4.The traffic flow inside the bar is chaotic. Thus, generally speaking, it’s the transformation logic of the new shop.


从功能上,需要开设更多吧台的工位,分工明确的同时加快出品的速度。 需要单独的咖啡储藏区域。 需要单独的烘焙区,闷骚的小麦暗示过我(不止一次)希望门外的人能看见他在烘咖啡的样子。 需要方便的牛奶搬运路线和存储空间。 需要客人坐的舒服,又不能太舒服。 Analyze from Function , they need to add more stations to the bar, which can make staff division of labor clearly and prompt the speed of making coffee. Needs to set up a separate coffee storage area. Needs to set up a separate baking area. Cunning,he hinted to me many times that he hoped that people outside could see him baking through the door and windows. Needs to planning a convenient traffic flow to deliver milk and a storage area to store milk. Needs to make customers sit there comfortable but not too comfortable.






从布局上,需要把客人动线和吧台动线区分开,吧台分为意式区(快速出品)和手冲区(落座体验)。客座区与水吧区之间由烘焙间来衔接,临时处理一些豆子,也可以兼顾的到店里的情况。水吧内设置了大量的冰柜,用于存放消耗量惊人的牛奶;与熟豆存放区相邻的位置设置了挂耳打包区,取豆方便,打包灵活,不再是临时占用一个座位。这样分配空间使得吧台最后形成了三个较为固定的岗位,即意式、手冲和挂耳。在水吧操作面上,每个水电点位都必须落在它应该出现的位置,客人可以自己倒水喝,小麦可以同时用三把壶烧水。 Analyze from layout, they need to separate the traffic flow of the customers from that of the bar. The bar is divided into Italian coffee area and pour over coffee area. The sitting area and the water bar are connected by the baking area, they can baking some coffee bean temporary there, at the same time they can also take care of the business of the shop. There are many ice boxes inside water bar to store the milk that consumes fast. There is drip coffee packing area next to the roasted coffee bean storage area, it’s convenient to get the coffee bean and pack coffee. It no longer occupy any seat. In this way , the bar form fixed three working areas, namely Italian coffee area, pour over coffee and drip coffee area. On the water bar each water and electricity point should be in the right position, so that customers can pour water by themselves, and Mai can use three kettles at the same time. The customer seating area needs to remain a hallway as spacious as possible, but it’s should also control the distance between seats in order to let customers communicate with each other convenient. There is a whole cabinet for storing customers’ cups, and it is necessary to set a sink facing customers so that they can wash cups in person.


客座区需要尽量让出较宽敞的过道,但还是刻意 控制了座位之间的距离,便于交流。设置了一整面柜子用于存放客人们的杯子,也有必要配上面朝客座区的水槽,方便客人自己洗杯子。 所有的功能和点位以最合适的尺寸出现在最该出现的位置,最后形成的点线面关系也肯定是符合审美逻辑的关系。
















综合以上,我给了小麦一份同样纯粹的答案,一场没有任何装饰痕迹的装修。得到最欣慰的反馈是有人说:“虽然搬了新店,但是感觉一点都没有变”。所谓没有装饰痕迹,并不是工业风或纯毛坯,是满足了它所有的需求,让客人忽略了空间本身,而把注意力都放到了咖啡,以及和志同道合的陌生人聊天这件事上面了。这是纯粹的功能主义,这种感觉像极了你去理发,理发师并不是帮你照着哪个明星剪的,而是根据你自己的脸型去处理。你并不会觉得自己的发型有多潮,而是觉得自己比之前顺眼了,但又一下子说不上来为什么。发型修饰的是人,是陪衬;衣服鞋子也是,空间同样是。 劳伦赫顿说过这么一句话:“设计师每到换季所推崇的叫时尚,而你最终选择的才叫风格。“坚守”两个字既概况了小麦对自己咖啡事业的理解,也是他的客人对于这个店的态度。这份固执的坚守同样也影响了我对自己事业的态度。 其实我们每个人都是农民,守的都是自己脚下的这片田。 ll the functional areas and points set in the right position with appropriate size, and the final relationship among the point, line and plane must conform to the aesthetic logic. All in all, I also replied Mai a pure answer, did a trackless redecorate. I got the most gratified feedback was someone said:” Although it’s a new shop, I still feel the same as before.” what is called no decoration trace is not the industrial style or no decoration. It satisfied all their requirements,and let customers ignore the space itself, just focus on the coffee and talk with strangers. This is pure functionalism, like you go to cut hair, the barber doesn’t cut your hair according to the star’s hairstyle, but it’s tailor-made for you. You won’t feel that your hairstyle is super popular but it looks comfortable and you don’t know the reason. Haircut is for people, it’s foil; as same as clothes and shoes, so is space. Lauren Hutton once said that:”Fashion is what you’re offered four times a year by designers. And style is what you choose.” The word “insist” represent the attitude and understanding of his career, and it’s also his attitudes towards the shop and customers. This kind of stubborn insistence also affects my attitudes towards my job. Actually each of us is a farmer, guarding the land under our feet.


室内主创设计:钱晨 室内参与设计:郑增想、王晨 空间摄影:潜鸟影视 项目地址:浙江杭州 建筑面积:54m²






























