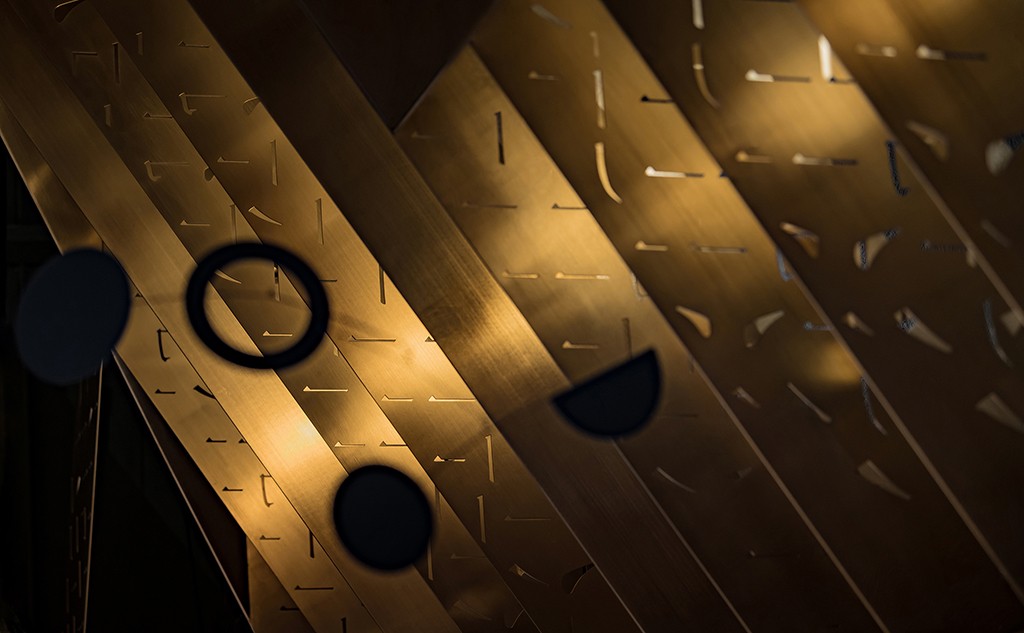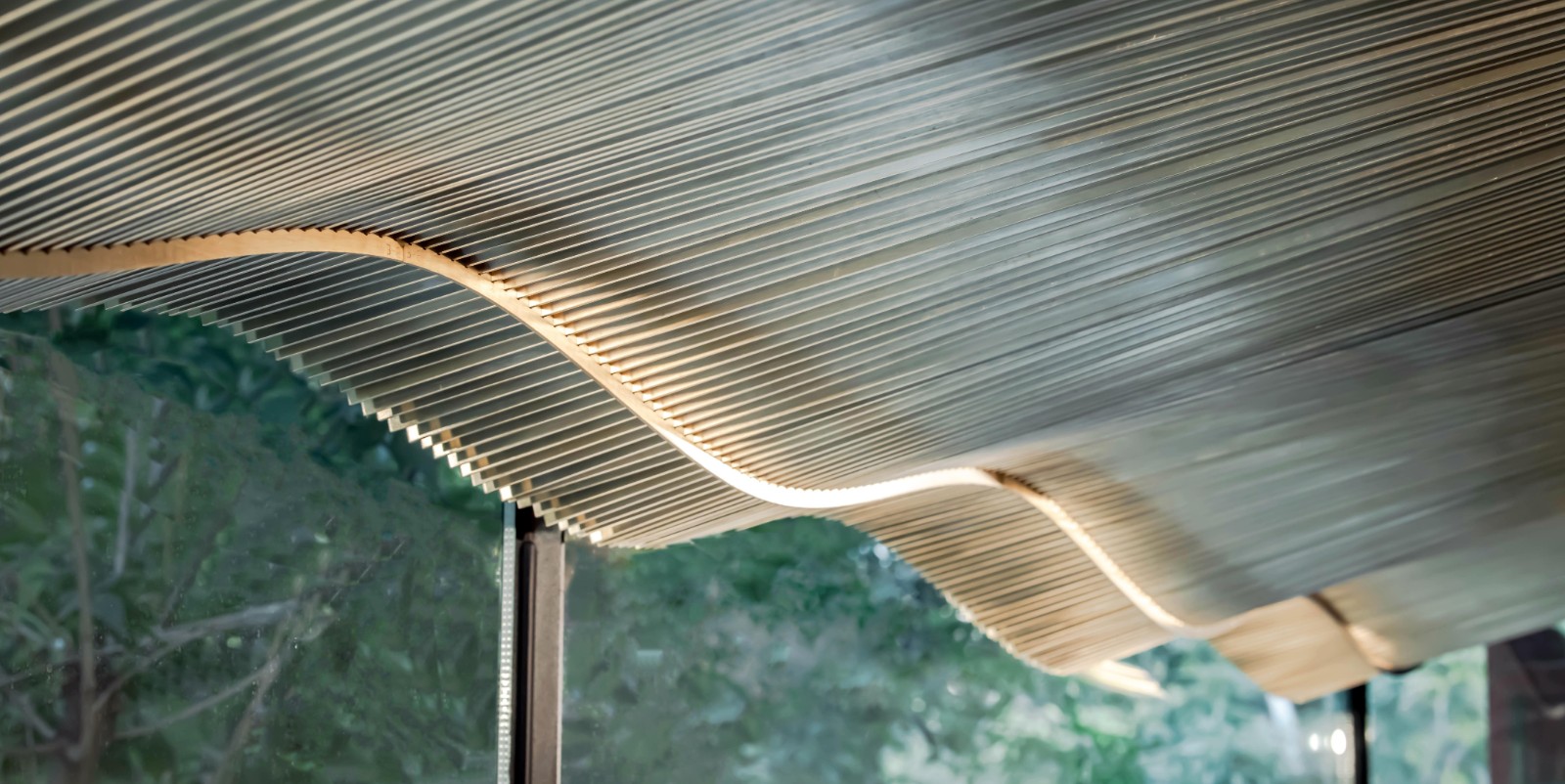永恒之殿—POPPEE颐堤港店,木又寸建筑事务所 首
2020-03-21 13:38
永恒之殿—POPPEE颐堤港店,木又寸建筑事务所
Eternal Palace—POPPEE Store at Indigo Mall, Beijing, by Atelier Tree
2020.03.20
挣脱重力束缚悬浮在天空与地面之间的展架装置,把黄金屋从书中照进现实,它是木又寸建筑事物室Atelier Tree打造的第三家POPPEE精品集合店。
It is in the third collective store of POPPEE that Atelier Tree successfully created an exhibiting installation, shaking off the gravitational restrain and floating between the sky and the earth, which makes the chamber of gold come into reality.
北宋赵恒《励学篇》:书中自有黄金屋;书中自有颜如玉。
As it goes in the poem,Learning Encouragement, written by Zhao Heng during the Northern Song Dynasty, an book has its own chamber of gold; an book has its own beauty.
古有金屋贮娇,此刻黄金殿堂凭空矗立,成为展示当代女性多元、自信审美能量的超级容器,展现品牌跨越时空的对美的价值的永恒追求。
Just like the illusion to settle Ah Jiao in a chamber of gold in ancient times, our eternal palace now stands tall and upright without any foundation, becoming a super container of the diverse and self-confident aesthetic energy of contemporary women and showing the brand’s eternal pursuit of the value of beauty across time and space.
设计充分契合舞台台口般的场地空间,梯形平面的斜边长立面是通透的展示窗口,空间主体完整呈现于横向展开的玻璃内侧,为通道行人张开双臂,引人入胜。
Perfectly fitted in the proscenium-arch-shaped building area, our design presents the complete space inside the horizontally expanding glass and absorbs visitors in with open arms, when the long elevation standing on the hypotenuse of trapezoidal plan acts as a transparent displaying window.
空间装置“体”的演化,致敬人与自然和谐共生的东方传统哲学。
It is a salute to a traditional oriental philosophy, which concentrates on the harmony between humankind and nature, from the display installation ‘s evolution on its “body “.
场地被抽象意向为寰宇自然。承载商品(物)与顾客(人)的构筑物体,在对人、物及自然的关照中逐渐生长。
Building site is abstractly imagined as the whole nature. The structure, carrying merchandise(object) and costumers(man), grows gradually while taking care of man, object and nature.
四坡屋面的出现,是传统建筑的强烈抽象,并隐喻了天空身份的在场。于是有风和雨水,有星辰日月,有光辉温度。
The appearance of hipped roof is a strong abstraction of traditional architecture, and also a metaphor for the presence of sky. Accordingly, wind blows, rain falls, star shines, the sun rises and sets, there is light and warmth.
坡顶被移除中心,是建筑物包容自然的动作,它指向传统的庭院空间。但此时形体的中心由实体展架替代了虚空。
The action that moves the center of slope crest away represents that the architecture is taking nature in and refers to the traditional courtyard. However, the void is now replaced by an entity at the structure’s focus.
形体内部随即形成方形回廊空间,投射出中国传统宗教建筑空间与庭院游廊空间模型的影子。闭合的环形平面流线与最大化的展示界面,直接有效地回应了这一小型商业空间中,商品陈列数量与购物体验便捷效率之间的平衡需求。
Hereupon, a quadrate corridor is shaped inside the structure which echoes the space of traditional Chinese religious building, courtyards and verandas. A closed ring-shaped flow line on the plane, together with a maximized display interface, directly corresponds to the demand to achieve a balance between the amount of product exhibition and the efficiency of shopping experience.
人的使用,使这个环形封闭体块出现洞口,他们是身体行动、目光所及的需求响应,连通已然分出了内部、外部的空间,以便透过云朵、月光、气流的景象。
As holes would appear on the ring-shaped entity when visitors involve in responding to the need of body and eyes, they connect the space, which is already divided into interior and exterior, so that the view of clouds, moon lights and air flows can penetrate in.
最终,体量分化出若干组平行板块,相互连接,形成容纳展示盒子的展架整体。这些平行板块由雕刻有汉字笔画的激光切割电镀不锈钢板与亚克力板构成,所有构件都在工厂预制加工,现场吊装焊接或铰接连接。
Finally, the structure differentiates into parallel texture, all connected, and forms a display installation accommodating the exhibiting cases. All these parallel boards, composed of acrylic board and laser-cut electroplated stainless-steel boards with strokes of Chinese characters engraved on, are prefabricated in factory and hoisted on site and welded or hinge joint.
数控加工保证了安装构件的制作精度,预制模块组装安装的方式,极大节约了现场施工的人力与时间成本,并且这些营造装置使用的主要材料都可被回收再次利用。
Numerical control machining ensures the precision of produce and the method of prefabricating modules before assembling largely saves construction time and project cost for site operation, at the same time, major materials used for building the installation all can be recycled.
顶部成组的平行板块以传统建筑中屋面椽条为原型,但在此处它们以薄壁钢板肋的形式出现,主要承受展架的竖向荷载。现状建筑的混凝土顶板、梁架是主要受力点,侧墙隐藏的钢结构支撑进一步增强了装置的承载能力和稳定性。
Taking rafters as their archetype, a traditional architectural component which usually bears pressure, however these parallel boards with grouped top here are bearing vertical load from the display installation in the form of arris of slab of thin-walled steel. With the top plate and truss of the site building as main force bearing point, steel structure hiding in the side walls further strengthens the carrying capacity and stability of the display installation.
通过整体有限元模型进行结构计算,协调了不同规格板材的受力性能,在确保安全的前提下营造海市蜃楼般的装置景观。
After the structural calculation of the global finite element model, specification of these force-carrying boards is modified, and a mirage-looking installation view is created on condition of safety.
地面被释放,成为湖海、旷野、广场…
Ground is released and free to be ocean, lake, wilderness and plaza…
这是一出三者关系的诗意事件。意象的自然不可见但始终在场;展示装置黄金殿堂恒定数载终将拆解,使材料进入下一个循环;作为主体之一的人的存在如过客浮光。然而,人、物、自然三者已在意境中融合,他们共同激发出的对美的向往已然烙印于场所,恒久长存。
It is a poetic event of the relationship of three. Imaginal nature is entirely invisible, but it does exist; the displaying installation, golden palace, may remain here for several years but it would definitely be dismantled and apply the materials to the next circulation; visitors may act as a leading part but would become nothing but a float light. However, man, object and nature are fused up in our conception, the desire for beauty which they stimulate together is already stamped on the site and would last forever.
项目名称:永恒之殿—POPPEE颐堤港店
项目性质:建筑改造、商业展示、装置设计、室内设计
设计公司:木又寸建筑事物室
公司网站:http://www.ateliertree.com/
联系邮箱:office@ateliertree.com
设计时间:2018.09.09 – 2018.11.20
建成时间:2019年1月
设计团队:
主持建筑师:常凯生
建筑师:常凯生、赵乾翰、曾丹、杜雷,关启家(实习生)
结构顾问:马智刚
灯光顾问:王宏雷
文章翻译:石露
项目地址:北京市朝阳区酒仙桥路18号颐堤港购物中心L2-29
项目规模:56m²
摄 影 师:大东摄影工作室
建筑产品:企一照明
工程施工单位:北京博尔非凡装饰设计有限公司
金属装置加工与安装: 北京鑫锋杰不锈钢装饰工程有限公司
客 户:北京泊缔贸易有限公司
Project Information
Project Name: Eternal Palace, POPPEE Store at Indigo Mall, Beijing
Project Type: Architecture Renovation, Commercial Exhibition, Installation Design, Interior Design
Design Studio: Atelier Tree
Studio website: http://www.ateliertree.com/
Studio E-mail: office@ateliertree.com
Design Period: September, 9, 2018 – November, 20, 2018
Completion Time: January 2019
Design Team:
Chief Architect: Casen Chiong
Architects: Casen Chiong, Qianhan Zhao, Dan Zeng, Lei Du, Qijia Guan (Intern)
Structure Consultant: Zhigang Ma
Lighting Consultant: Honglei Wang
Article Translation: Lu Shi
Project location: L2-29, Indigo Mall, 18 Jiuxianqiao Road in Chaoyang District, Beijing
Building Area: 56 m²
Photographer: Da Dong Photography Studio
Construction Team: Beijing Boer Feifan Decoration Design Co. Ltd.
Processing and Installation of Metal Tiles and Metal Devices: Beijing Xin Feng Jie Stainless Steel Co., Ltd.
Architectural Products: Shanghai KEEY Lighting Co., Ltd.
Client: Beijing BoDi Trade Co.,Ltd
原创作品
 举报
举报
别默默的看了,快登录帮我评论一下吧!:)
注册
登录
更多评论
相关文章
-

描边风设计中,最容易犯的8种问题分析
2018年走过了四分之一,LOGO设计趋势也清晰了LOGO设计
-

描边风设计中,最容易犯的8种问题分析
2018年走过了四分之一,LOGO设计趋势也清晰了LOGO设计
-

描边风设计中,最容易犯的8种问题分析
2018年走过了四分之一,LOGO设计趋势也清晰了LOGO设计



























































































