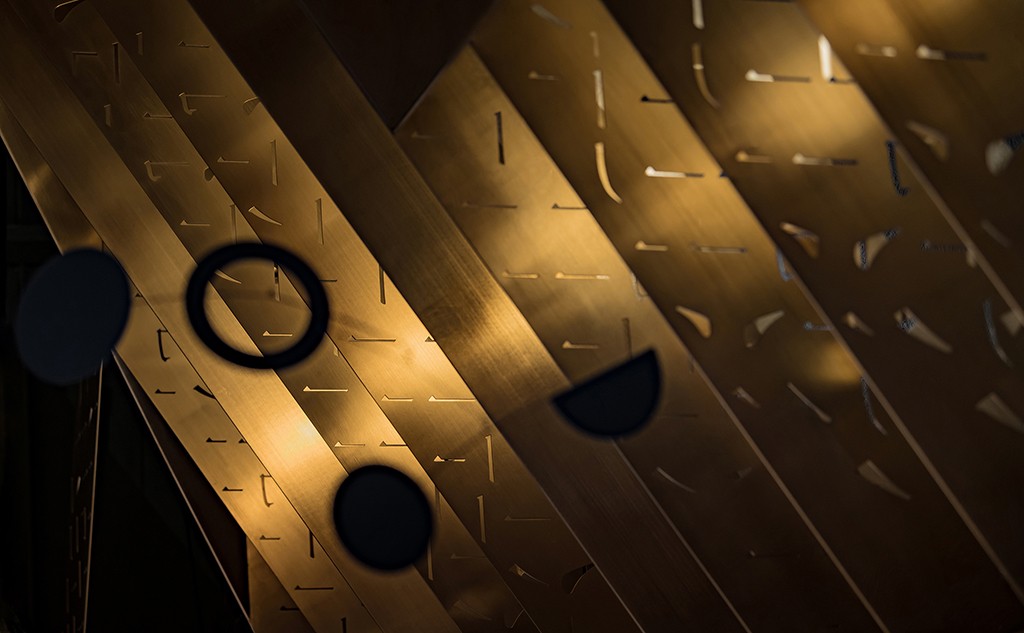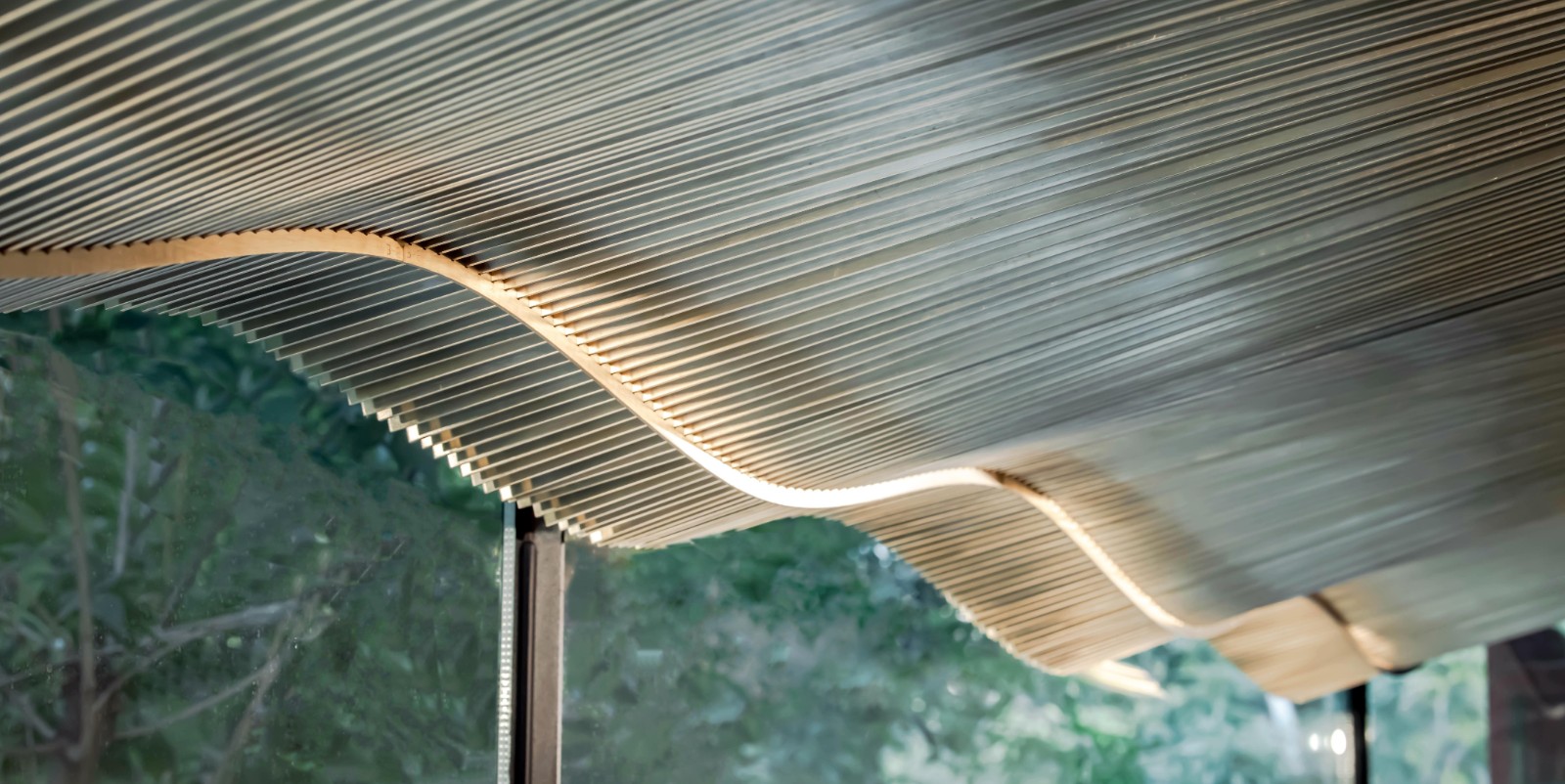巨浪下的舞蹈--AFRiCONIC福蔻精品红酒馆,Atelier TREE 首
2019-10-21 09:10
木又寸建筑事物室(Atelier Tree)在设计之初深受业主南非情怀与酒庄浪漫爱情故事的感染。避免直接拿来当地的传统符号色彩元素,我们希望从葡萄酒生长孕育的更广阔环境中汲取养分。Atelier Tree尝试充分感知设计对象根源之地的气息,酒庄所在非洲南部大陆的壮丽自然令人印象深刻,独特气候、地理、人文景观激发着Atelier Tree的感性细胞。对功能需求的深入理解与细心组织,在好望角巨浪震撼能量的激发下,诞生出AFRiCONIC精品红酒馆概念的雏形。
At the beginning of design, Atelier Tree is deeply infected by both client‘s affection of South Africa and romantic love stories in chateau. Against from taking advantage of local traditional symbols, colors and other elements directly, we wish to take nutrients from the broader environment where grows grape and gestate red wines. Atelier Tree tried to profoundly experience the atmosphere of the origin of design object — the impressive and magnificent nature of southern Africa continent where chateaus locate, and the unique climate, geography and human landscape all inspired the sensitive cells of Atelier Tree. The prototype of AFRiCONIC Boutique Bistro of Red Wine is shaped as the deep understanding and careful organizations of functional demands are intrigued by the amazing energy of rough waves in Cape of Good Hope.
▼外立面门头
自然之力无形却强大,我们用身心感知、体会,并试图传导引用这巨大力量,使它促成空间构件崭新轮廓的自然生长。
Invisible but strong as the natural force is, we feel, experience and attempt to conduct and guide it both mentally and spiritually, which all helps it to promote the natural growth of spatial components’ new outline.
▼窗口展示立柱和天花
建筑外立面青砖木柱上的金属门头漾起微波,击打出一小节流动音符。原始有框玻璃门窗被置换为大面积的隐框落地玻璃,把街道景观引入室内,商店内部空间形态、室内人的活动又将能透过玻璃窗口与街道的情景互动。
▼白天一层综合全景
As the metal door head on the blue brick columns undulates on the building facade, a small bar of flowing note is stroke out. Street views are introduced into the interior space as the original framed glass doors and windows are replaced with large area of hidden framing glass, which at the same time can enable the interactions between city streetscape and the spatial form and human activities all inside the store through the glass window.
▼入口处展示墙和展示立柱
商店以楼层划分为一层展示销售区与二层品鉴交流区两个主要部分。
The bistro is divided into two main parts: sales area on the first floor and the appreciating and communicating area on the second floor.
▼吧台局部
一层二十三平米范围内,需要安置葡萄酒展架区、吧台接待区、洽谈休息区、杂物间、恒温酒柜区,楼梯等多种功能。我们打破酒品在明确的区域集中展示的单一方式,为每一瓶珍藏型佳酿设置单独的展示盒子,这些拥有独立光源的玻璃盒子镶嵌在金属立柱中间,并被设置在恰当的观看高度。立柱笔直挺立,自信如即将起舞的舞者,彰显着葡萄酒荣耀高贵的品质。它们均匀分布在一层空间中,重新划分空间区域,既成为各功能区的边界,也是功能区之间的连结和中心,使多个区域各自清晰又融通流动。被细化出的使用功能以极小尺寸呈现,但也力求保证使用的舒适合理。立柱的存在状态实际上扩大了展示区的面积,展示功能分身渗透至整个一层空间,顾客行走或坐下交谈,都可与酒品轻松邂逅、亲密接触。
▼窗口的展示立柱和天花
On the first floor of 23 square meters, there is a need to install a variety of functions such as displaying area of wine racks, reception bar area, negotiation lounge, utility room, wine coolers area and stairs. As a result, we break the single way in which the wines are displayed in a certain and centralized area and set up separate display boxes for each bottle of vintage wine. These glass boxes with independent light sources are inlaid in the middle of the metal columns and placed at a proper viewing height. Straight and confident as the column stands, as if a dancer who is about to dance, the noble and glorious quality of red wine is strongly demonstrated. Evenly distributed in the space of first floor and re-dividing the space, boxes are not only the boundaries of each functional area but also the connections and centers of them, which makes the multiple areas rather distinct, well fused with each other and also fairly circulating as a whole. Refined functions are presented in tiny size, however are also carefully designed to ensure comfortable and reasonable use. As the presence of the standing columns expanding the displaying area in fact, the displaying function clones its self and penetrates into the entire space of first floor where customers can easily and intimately get to our vintage wines no matter they walk around or sit down.
▼傍晚从展示区看向街道a
二层是品酒聚会空间,复合了展架功能的金属隔断将缓冲玄关与品酒区自然划分。隔断界面通过自身的卷曲,与水平搁物层板一起形成合理受力整体,实现自身的稳固和对展品的承载。隔断向上生长出金属局部吊顶,使品鉴区的私密围合更显生动,成为二层空间的重要元素。临街窗口向外扩展出去,规避掉原始框架柱子的分隔,连接成横向展开的完整洞口,提供了临空而坐的惬意飘窗空间。行道树的枝叶、路上的行人车流以及远处连绵的四合院屋顶成为飘窗景框里的近、中、远景。
▼外立面夜景
It is the appreciating and communicating area on the second floor, where the metal partition, compound with displaying function, gently separates the buffer porch and appreciating area. With its own crispation, the partition interface, together with the horizontal shelves, forms a reasonable mechanical entirety and successfully builds its own steadiness and the supporting of exhibiting items. The partition grows upwards and shapes the partial mental ceiling, which makes the private enclosure of appreciating area more lively and a significant element of the second floor. Expanding toward the exterior, the storefront windows connected with each other and developed into an unbroken opening, which horizontally extends and provides a comfortable space of bay window where guests can sit upon the air. Leaves on the border trees, pedestrians and traffic flows on the road and the distant stretching roofs of quadrangles respectively make up into the close, medium and long shots.
▼展示立柱
我们绝不意图将原始空间完全装饰遮蔽来雕刻完美的新面孔,而是希望局部新元素的加入能和原始空间元素一同绽放光彩。新增金属隔断、吊顶呈现出波浪状的起伏,他们也许受到南非好望角海浪巨大力量的辐射,也许因街道流淌的活力而兴奋。新的构件元素同原始木结构楼板、梁架、屋面互动着,依附于它们,并实现自我的生长。这些运动的线条、曲面,改变着上下左右的空间状态。它们成为音符,定义着空间乐章的新旋律。
▼入口门拉手细节
nstead of sculpturing a brand new perfect face by fully decorating and shading the original one, we hope that the participation of new elements can shine together with the primary space elements. Through the wave-shaped fluctuation presented by the new mental partition and ceiling, guests may receive the radiation of strong power from the sea waves in Cape of Good Hope in South Africa or get excited for the vitality flowing on the street. Interacting with and depending on the floor, beam frame and roofing of the initial wooden structure, the new components also accomplished its own growth. Figures and cambers of the motions are altering the status of the upper, the lower, the left-hand and the right-hand space. They turned into notes and defined the new rhythm of space movement.
▼二层玄关与隔断展架
新生的金属立柱、隔断、天花以统一尺寸的不锈钢扁条构建而成,强烈的整体动态被金属扁条及其缝隙中和。哑光的不锈钢金属条表面反射出木结构、白色墙面、室外绿色景观朦胧的色彩和光影,转而呈现轻盈、柔和、透明、与环境交融的面貌。缝隙保持了新生界面两侧光线和视线的贯通,空气围绕它们自由流动。这些动感的构件通过自我的分解安静的融入场地并塑造出新的空间场所。
▼二层隔断展架与局部天花
The new mental pillars, partition and ceiling are constructed by oblate stainless steel sticks in a unified size, neutralizing the strong dynamic as whole in consort with the crevice. Matte surface of the stainless steel sticks reflects the wood structure, white walls and the indistinct color and lighting of the outdoor landscape and in turn presents a physiognomy, which is light, mild, transparent and environmentally integrated. Crevice has maintained the continuity of guests’ sight and the sunlights on both sides of the new interface, as air flows freely around. These dynamic components tranquilly fit in the surrounding by decomposing themselves, and creating a new space afterwards.
▼二层天花局部
因功能而生的新的构件元素与原始空间的地面、墙体、梁架、坡屋面挽手曼舞,南非气息的热情活力与北京旧城传统建筑空间碰撞、融合着。遥远非洲好望角湍流巨浪拍打着海岸边巨大的礁石,AFRiCONIC即是这些景象凝固于胡同里的一瞬,文化融合之力的激荡乐章在此地无声奏鸣,纯粹、欢乐、热情、真挚。
▼隔断展架局部
With the new component elements, born of function, cooperating with ground, walls, beams, and slope roofs of the original space, the passion of South Africa collides and merges with the traditional architectural space of the old town in Beijing. Rapid turbulences and stormy waves beating the huge reefs on the coast in Cape of Good Hope in distant Africa, it is the scenery solidified in Hu tong by AFRiCONIC for an instant, where a stirring movement of the power of cultural integration strikes without any sound, purely and joyfully, passionately and sincerely.
▼隔断展架局部a
Contact us on http://www.ateliertree.com
项目信息
设计公司:木又寸建筑事物室
主创建筑师:常凯生
设计团队:
建筑师:常凯生、赵乾翰、黄晓坤、曾丹、杜雷、康桥、关启家(实习生)
项目性质:建筑改造、商业展示、室内设计
项目规模:47 m²
客 户:北京爱菲嘉商贸有限公司
施工单位:北京市枫艺达装饰工程有限公司
新增金属构件加工与安装:北京创拓鑫盛不锈钢有限公司
项目位置:北京市东城区西兴隆街
设计时间:2018年12月 – 2019年2月
建成时间:2019年5月
摄 影 师:Atelier Tree
文章翻译:石露
Dance under the waves
AFRiCONIC Boutique Bistro of Red Wine
Project Information
Design Studio: Atelier Tree
Chief Architect: Casen Chiong
Design Team:
Architects: Casen Chiong, Qianhan Zhao, Xiaokun Huang, Dan Zeng, Lei Du,Qiao Kang, Qijia Guan(Intern)
Program: Architecture Renovation, Commercial Exhibition, Interior Design
Building area: 47m²
Client: Beijing Ai Fei Jia Trading Co., Ltd.
Construction team: Beijing Feng Yi Da Decoration Engineering Co., Ltd.
Processing and Installation of New Metal Components:
Beijing Chuangtuo Xinsheng Stainless Steel Co., Ltd.
Project location: West Xinglong Street, Dongcheng District, Beijing, China
Design date: December 2018 –February 2019
Completion date: May 2019
Photographer: Atelier Tree
Article Translation: Shi Lu
原创作品
 举报
举报
别默默的看了,快登录帮我评论一下吧!:)
注册
登录
更多评论
相关文章
-

描边风设计中,最容易犯的8种问题分析
2018年走过了四分之一,LOGO设计趋势也清晰了LOGO设计
-

描边风设计中,最容易犯的8种问题分析
2018年走过了四分之一,LOGO设计趋势也清晰了LOGO设计
-

描边风设计中,最容易犯的8种问题分析
2018年走过了四分之一,LOGO设计趋势也清晰了LOGO设计

















































































