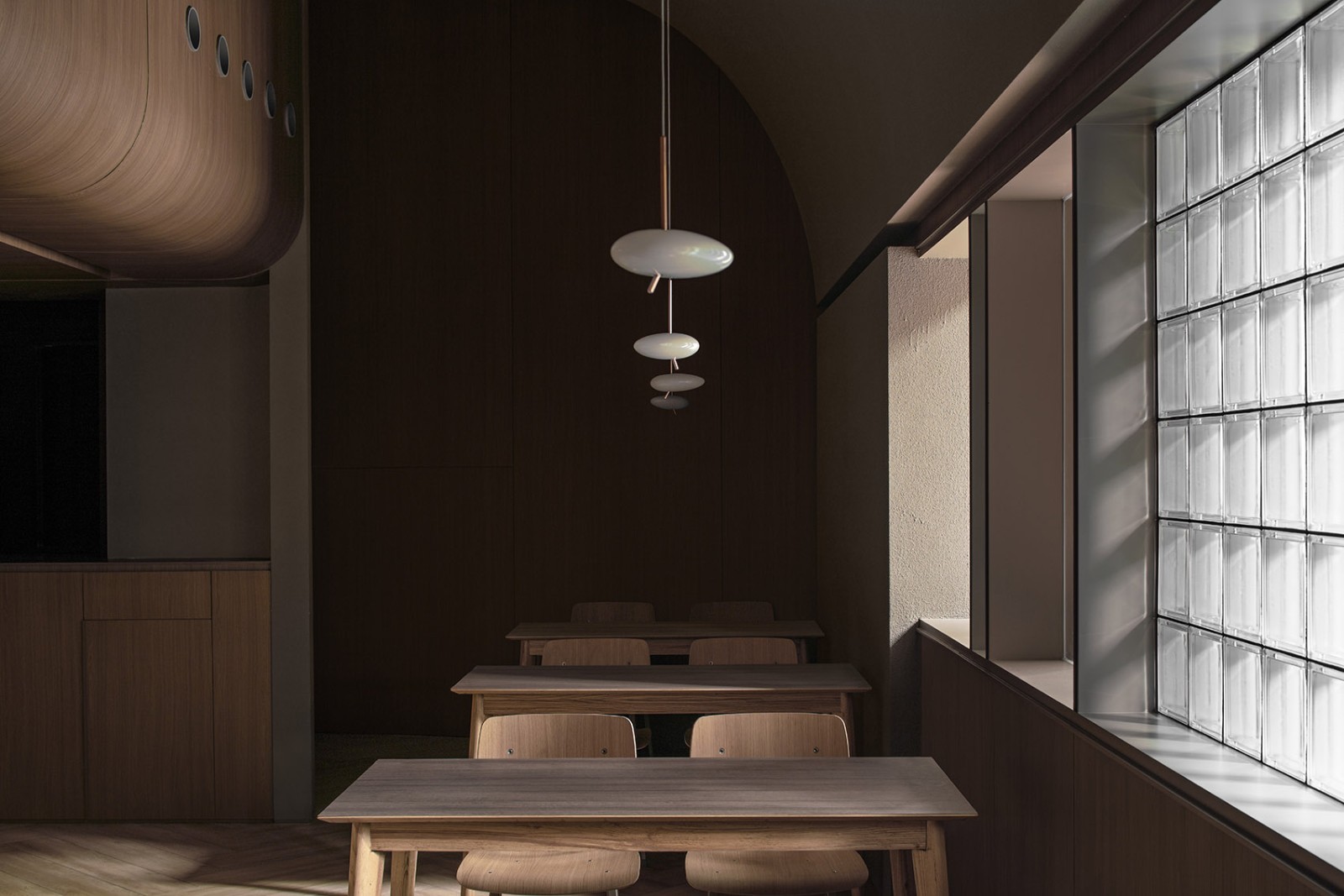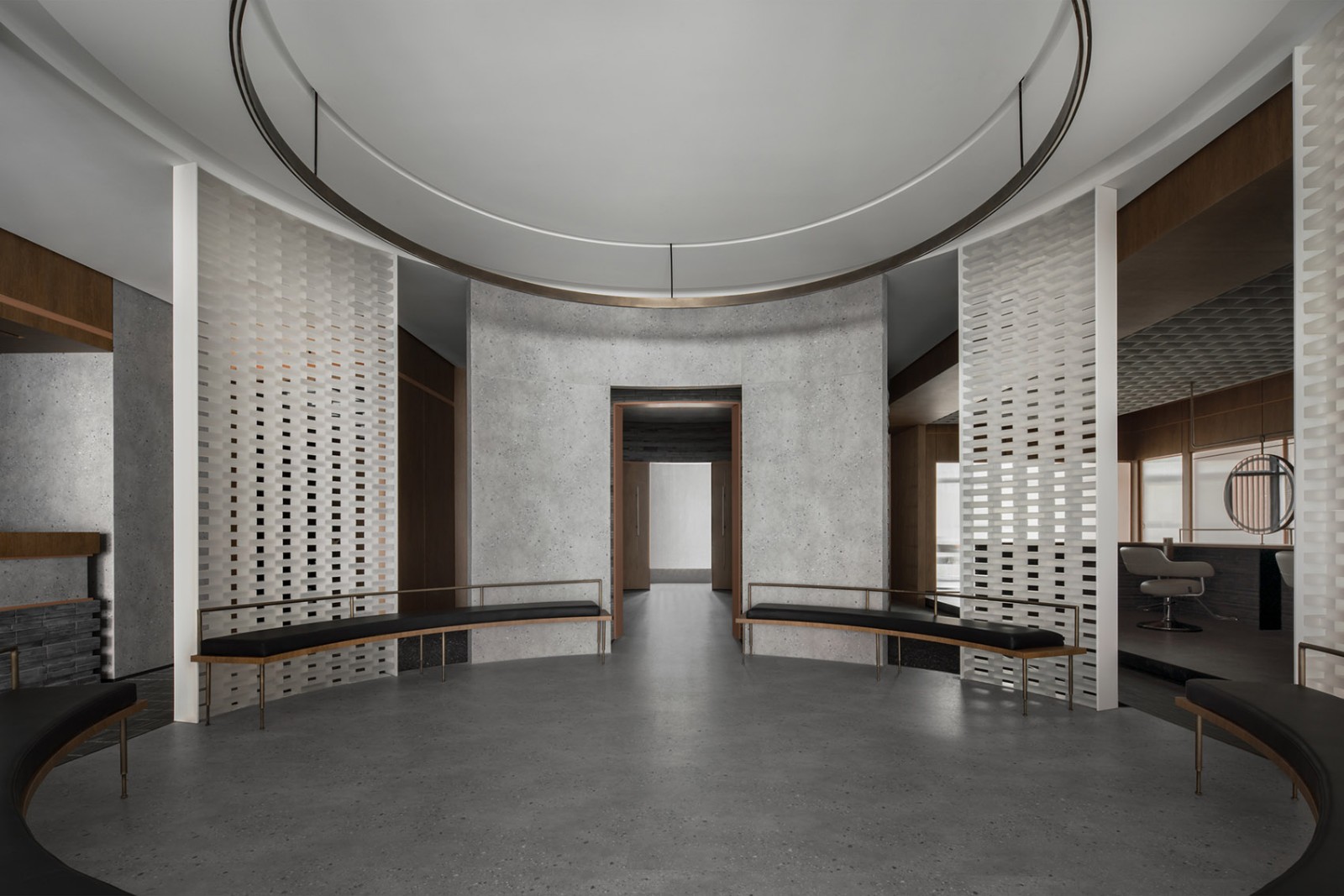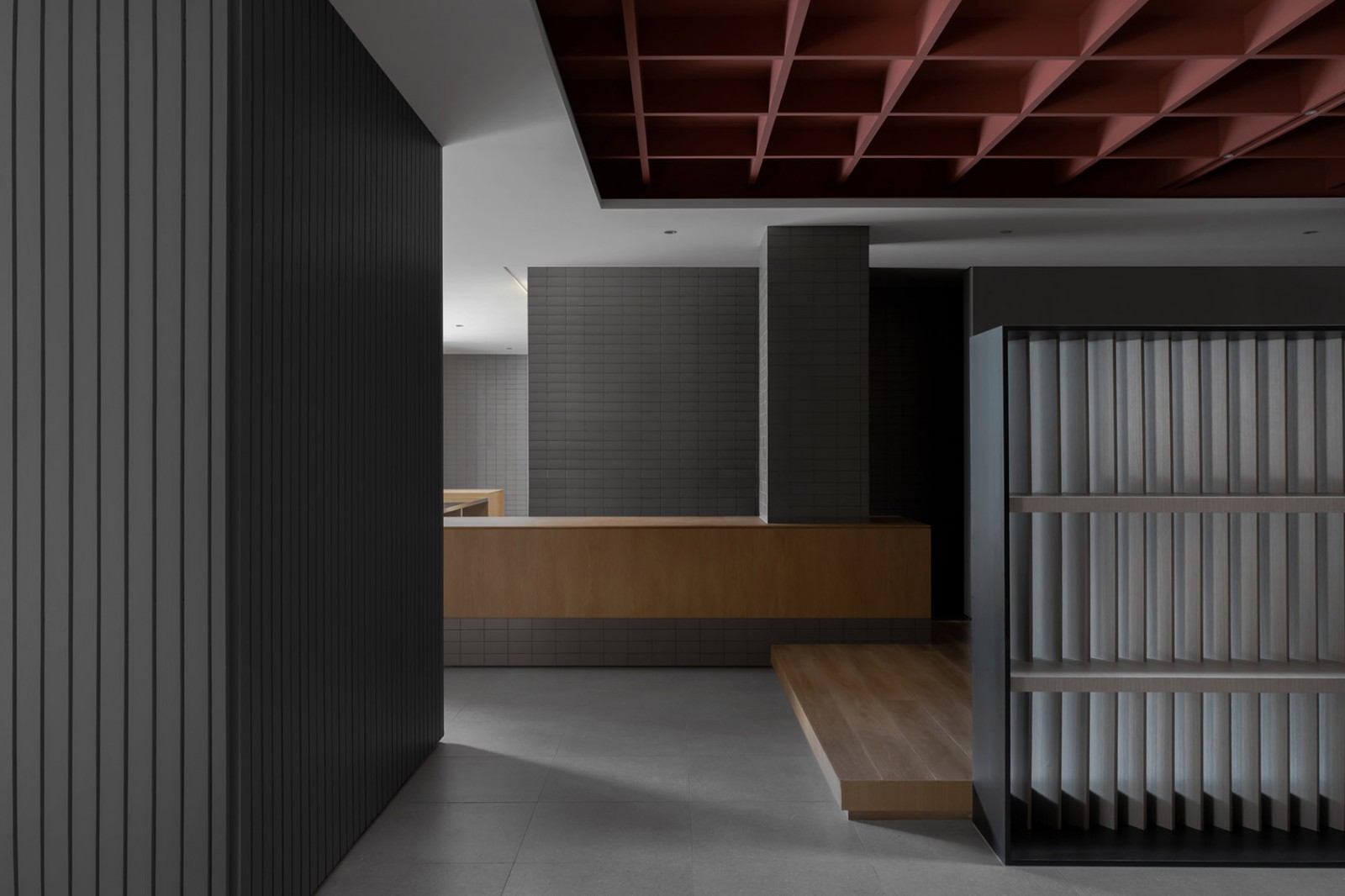SENSE SALON意念造型,成都 / 元太设计 首
2019-10-22 07:20
“任何空间,不应该仅仅满足于定向人群的使用,它应该被赋予艺术性,作为生活艺术的一部分。” “Any space should not just be used for targeted groups of people, It should be artistic, as part of the art of living.” ▼入口和展览空间,entrance and exhibition area




开端 | Beginning 当身怀绝技的街边剃头匠已成历史,我们早已对固有定义的美发沙龙司空见惯;一个拥有独特理解力的造型品牌,对于城市年轻人来说,更具感染力。 As talented street barbers have become an urban legend while people are used to have their haircut done in those stereotype chain of barbers, a styling salon that can offer a sense of edgy is what urban youth are run after. ▼室内概览,interior overview






「 意念造型 SENSE SALON 」 作为一家在成都近20年的造型机构,伴随着国内时尚行业的发展。也因为这样的伴随,才能多一份理解。 As a local styling agency in Chengdu for nearly 20 years, SENSE SALON has followed the development of fashion industry in China and got to be more involved because of this companion. ▼剪发区,hair cutting area


▼剪发区休息座位,seats in the hair cutting area




▼室内细部,interior detailed view


▼墙面细部,wall detail


蜕变 | Changing “发型更新”是现代社会中每个人生活的一部分,它记录着人们看待生活的方式。无论是人还是空间,似乎都从一次又一次的蜕变中尝试着新的面孔。 In modern life, a change of hairstyle can be as a part of everyone’s essential. It is the way of every individual with various character treats his own life on. Whether to people or to space decoration, changing is the eternal theme of becoming better. ▼烫发区,hair perming area




▼于空间之中,再筑空间,In space, create spaces.




抛开以墙体分割空间的方式,矩阵式的砖墙完全由中灰色的青砖堆砌而成,层层递进的分段,是一场属于自己的蜕变之旅。下一瞬,实与虚的交替,延续着对蜕变的探讨。 Differing from the traditional way of dividing space by solid walls, the way of using matrix brick with a progressive arrangement of layers seems to be more applicable. It’s like a journey of transformation. The next chapter, the alternation of real and virtual, continues the discussion of changing of materials. ▼剪发区,hair-cutting area




▼材料,material


方圆 | Geometry 方与圆的几何线索,整齐的座位,在探索与变化中形成秩序。空间在这样的线索中解构重叠,方与圆也在平衡着空间的自由流动。 Squares and circles are the geometric clues that implicitly define this space, maintaining the order in exploration. Meanwhile, this space has been deconstructed in this particular order, keeping its balance while those squares and circles are freely flowing in space. ▼方与圆在探索与变化中形成秩序,squares and circles maintain the order in exploration






光影 | Light and shadow 室内光影不同于建筑光影,材质借用光的晕染,将每个时刻的光影层次交还给了时间。而时间带来的自由,也许才是设计对于感知的尊重。 To achieve believable indoor lighting the entire material and shading system is updated for enhanced realism,in order to polish distinct light and shadow of each moment and eventually give it back to time. However, those freedom gained from time, we truly believe, is the respect of design for perception. ▼楼梯,stair


▼门店外观细部,store front detail




延续 | Continuing 叠加的空间既分离又延续,人们对事物的认知既模糊也清晰。当一切的刻意,在被弱化后,可能才是真正的延续 In terms of functional requirements, the superimposed space could be treated as both separate and continuous. People’s awareness of things could be both fuzzy and clear, according to multiple perspective views. Yet,the real continuation gradually occurs when the excessive deliberation reduces. ▼叠加的空间,the superimposed space


▼天花板细部,ceiling detail




▼设计概念,design concept


▼平面图,plan


▼位置


项目名称:SENSE SALON 意念造型 设计方:元太ARCHETYPE Design Organization 联系邮箱:contact: archetype@archetypedesign.cn 项目设计 & 完成年份:2019年6月 & 2019年9月 主创及设计团队:ARCHETYPE元太设计 项目地址:成都市优品道广场附201号 建筑面积:390m² 摄影版权:形在建筑空间摄影 客户:SENSE SALON 意念造型 品牌:Van Der Rohe 凡德罗































