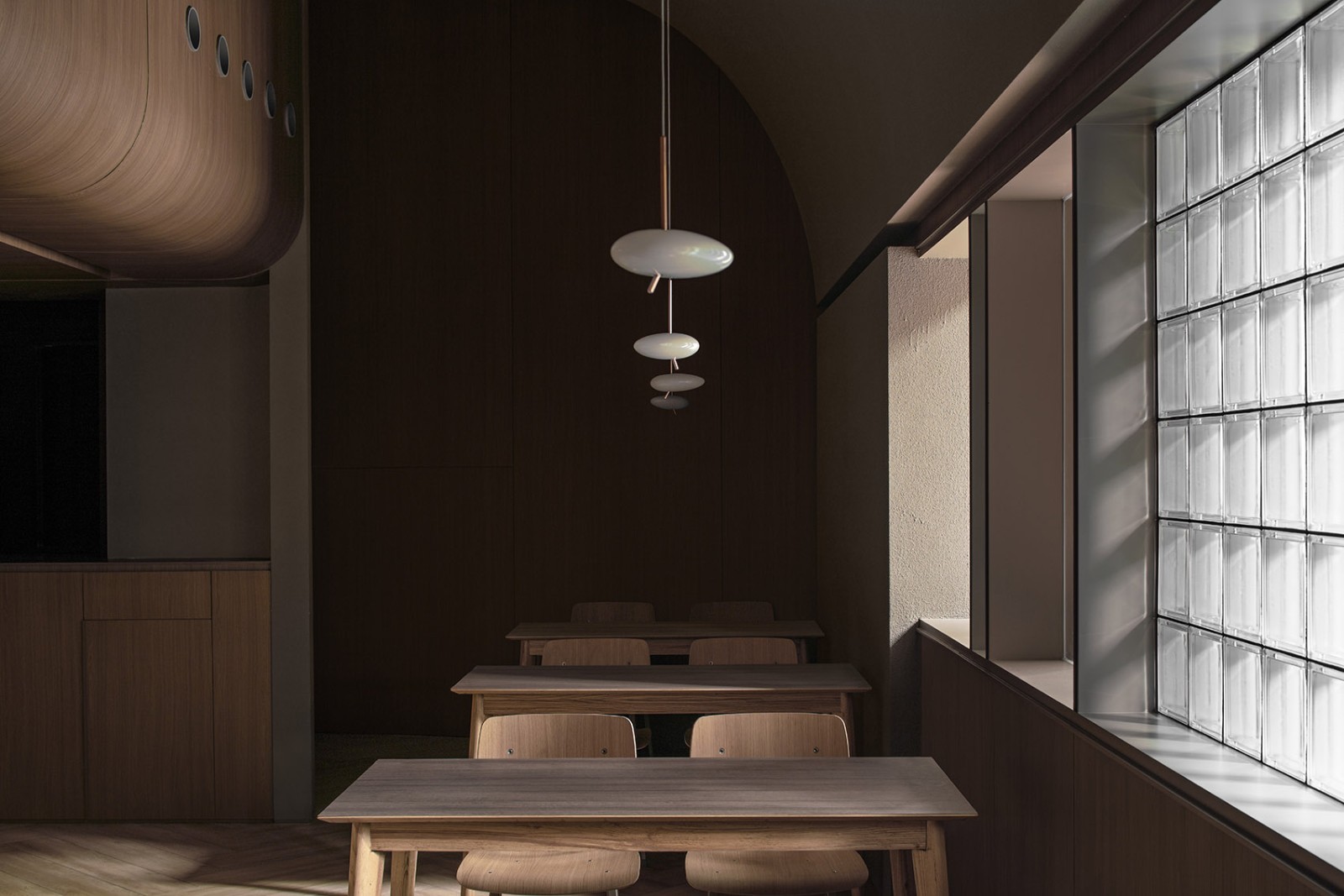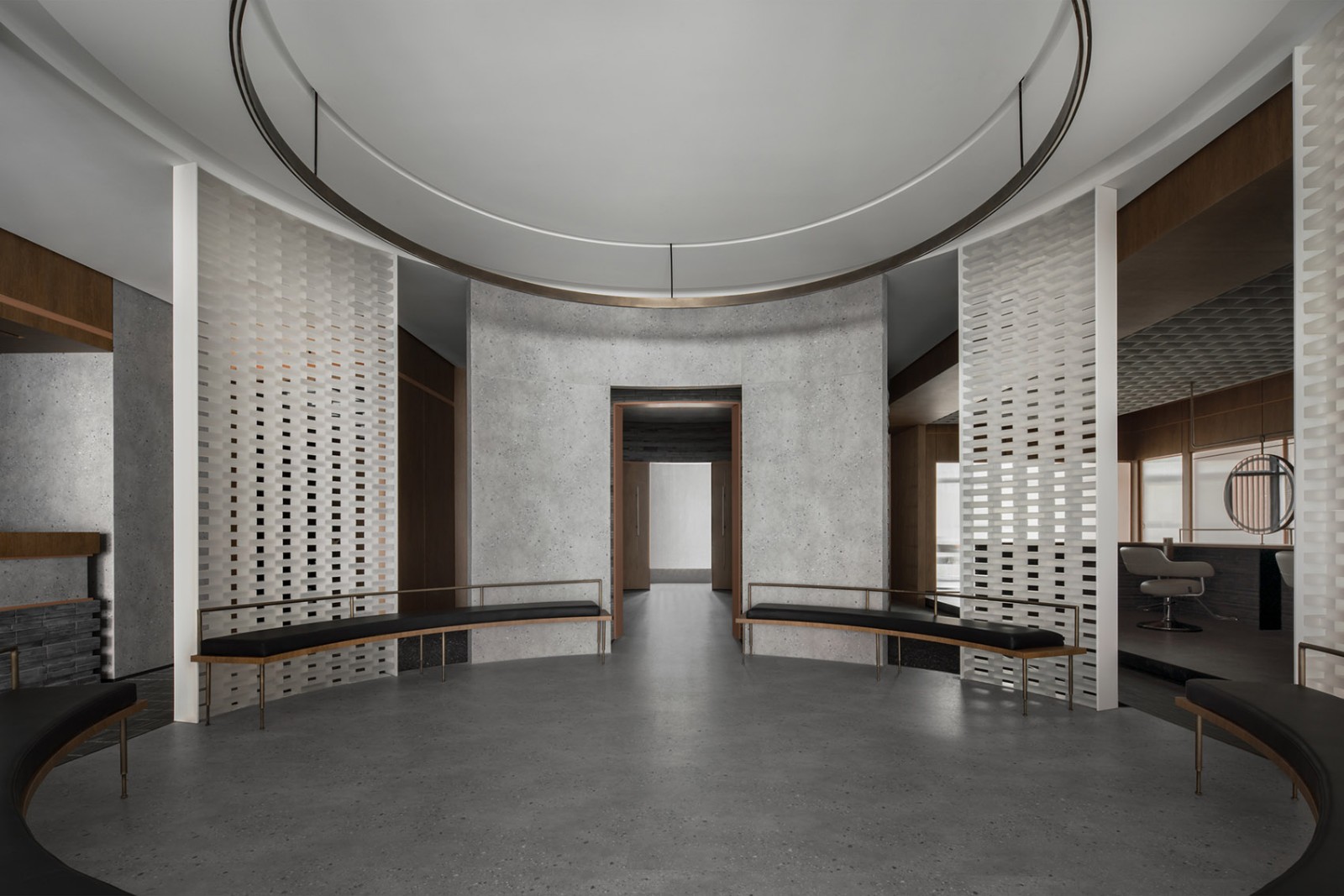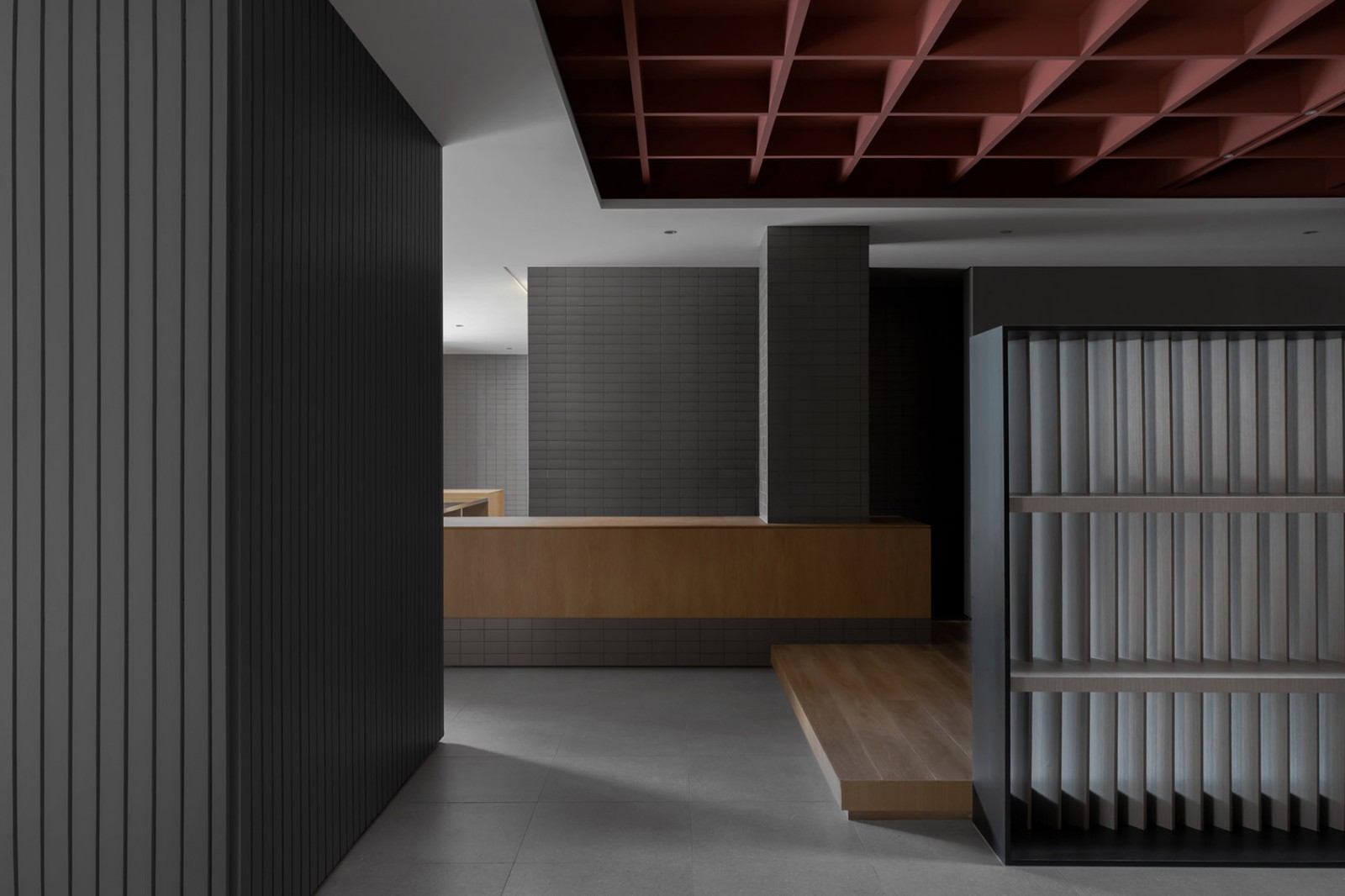JIMU PLUS积木公寓,成都 / 元太设计 首
2019-10-17 10:10
城市与积木
City and JIMU (Block)
用「上帝视角」俯瞰城市, 城市发展犹如儿时玩耍时搭积木,过程中的堆砌与抽离,像极了城市的高密开发与频繁更新。繁华楼宇固然炫彩夺目,老旧街区却始终让人为之着迷, 那种魅力在于时间所留下的痕迹和记忆。
Looking down on the city from the perspective of god, urban development is like kids playing build blocks. The way of the blocks be piling up and pulling away is much like the high-density development and the frequent updating of the city. Even though, skyscrapers are the neon gods, people are still fascinated by the old neighborhoods as there is a charm lies in the traces and memories that left by time.
▼积木公寓外观,exterior view of the apartment building
时至今日,老旧建筑正在慢慢被拆除或改造中,焕发着重生的魅力。被委托设计改造这样一座位于水井坊老街区的七层办公楼时,原有的室内空间早已破败不堪。尽管如此,业主仍希望将其改建为一处拥有温度和记忆的长租公寓——「 积木公寓 」。
Today, there have many old buildings been demolished or remolded, and to be endowed a new life. When Archetype has been delegated to design and renovate such a seven-story office building located in the old neighborhood of Shui Jing Fang in Cheng Du, the original interior space was already in a dilapidated condition. Nevertheless, the owner still in hope of converting it into a long-term rental apartment building that can provides a warming vibe and creates memories rather than a bunch of coldness condos, hence the name is “JIMU PLUS”.
▼公寓外观局部,首层的木墙面、玻璃墙面与上层的砖墙面相得益彰,partial exterior view of the apartment building, the wooden walls and glass of the ground floor complement the upper brick walls
设计概念
Concept
传统居所中 「前庭」、「中庭」、「后院」的概念被垂直化的分布在这栋七层建筑之中,从而划分出公共区域和三十余间客房的关系。
The concepts of 「 front court 」-「 central court yard 」-「 back yard 」of the traditional chengdu house are vertically distributed in this seven-story building, thus dividing the relationship between public area and guest rooms.
▼建筑空间分析图,前庭、中庭和后庭的概念垂直化分布在公寓楼中,space diagram, the concept of front court, central court yard and back yard are vertically distributed in the apartment building
前庭 | Front Court
「 初极狭,才通人。复行数十步,豁然开朗。 」客人从隐藏式的入口进入到室内,通过相对狭小的通道后便来到一个拥有五层层高的镂空区域,在此空间内,不管客人是在用餐间隙还是登记等候,都能感受到整个建筑带来的「 渐入佳境 」的空间感受和视觉冲击。
▼前庭,镂空区域五层通高,the front court with five – story height
▼前庭局部,井字格的红色天花板与竖直的金属百叶相辅相成,partial view of the front court, the red grid ceiling and the vertical metal blinds complement each other
中庭 | Central Court Yard
我们在整栋建筑腰间抽取了一块「积木」,制造了一个双层挑空空间。它像一个巨大的透明玻璃盒,在给室内空间带来充足自然光的同时,也模糊了室内与室外的界限,让室内的人与物成为室外风景的一部分,而公寓与街区则跨越墙体的隔阂产生了零距离接触感。
▼建筑腰间的双层挑空空间,作为交流空间,给室内空间带来了充足的自然光,the double-layer void space in the middle of the whole building as guests’ communication zone, allowing the maximum natural light
客房 | Guest Rooms
相别于公共空间,积木元素的融入和生活息息相关。在规整的空间布局之中,墙体的镂空和柜体的错位仿佛被赋予了跳脱的个性,在充足的自然光线晕染下,捕捉着有形与无形之间的瞬息万变。
▼客房的起居室,温暖的木材与白墙相适应,the living room of the guest room, the warm wood complements the white walls
▼起居室和卧室,the living room and the bedroom
酒红色的框架结构,既是衣架亦是装置,它的灵感来自于旧楼墙体拆除残留的骨架。承载着情感记忆的同时,模糊了新与旧的界限。房间内的家具和物品恰恰如同积木,堆砌成了生活中每一个平凡的日常,从而人与空间产生了共鸣。
The colored framework which is both a coat hanger and an installation, is inspired by the skeleton left over from the removal of the walls of the old building. Bearing emotional memories, it blurs the boundary between the old and the new. The furniture and objects inside the room are just like building blocks piled up together, forming the every single ordinary daily life, thereby person and space produced resonance with each other.
▼客房的书房空间,the study space of the guest room
以居住为主,设计更多的希望剥离事物复杂的外在,还原其本质,从而营造出平淡而精美的生活画面。划分功能空间的不再是一面墙,一扇门,而是镂空的白墙,悬空的柜体甚至是木质墙面中的一面明镜。在这「一进,一景 」的画面之中,不管起居,学习,还是交流,任何一种生活状态都能自然且自由的切换。
In terms of living subject, design more hope to strip the complex externalities of things and restoring their essence without compromising comfort, so as to create a gentle and beautiful picture of life. Those who divide functional space is no longer a wall nor a door, but the white partition, the floated custom furniture and a piece of mirror even. In this 「one step, one scene」scenery, no matter living, learning, or communication, any kind of life state can be naturally switch between each other.
▼客房室内局部,details of the guest room
积木 | JIMU (Blocks)
我们摒弃了原有建筑外立面所有的造型材质和开窗方式,仅保留它最原始的框架结构,所有的功能空间被规整到一个一个方形积木之中,这些形态规整但大小不一的积木,独立却不孤立的在框架之中并存。从而以一种规律的格式定义出公寓各个功能空间的界限。
Our strategy was to abandoned all the modeling materials of the original building facade, and only retained its most original structure. All the functional space were organized into square blocks. These blocks with different sizes coexist in the frame independently but not seem to be so isolation. They defines the entire building shape from outside to inside, signaling its presence on the facade, while acting as a framework within which each function of the apartment is contained.
▼空间局部,partial interior view
后庭 | Back Yard
最后这一块「积木」是我们保留下的一个可以俯瞰城市繁华的区域。建筑顶层宽敞的空间无论是聚会还是小憩,都是一个分享快乐的绝佳场所。
This last 「 block 」 is the one we have left on the top of the building, defined by the regular grid of columns and beams which frames views of the sunning panorama of the city. The spacious space on the rooftop is a perfect place to share happiness, whether for a party or a nap.
▼规则梁柱系统限定出的顶层空间,the space on the top floor that is defined by the regular grid of columns and beams
「 积木公寓 」犹如它的名字,是我们在城市之中、新旧之间,安放的一块小小的「积木」,它像一座桥,连接着过去和现在,承载着回忆与期待。
Like its name, JIMU PLUS is a small block that we place in the city, between the old and new. It is like a bridge, bridging the past and the present, carrying memories and expectations.
▼实体模型,physical model
项目名称:JIMU PLUS 积木公寓
项目设计 & 完成年份:2018年3月 & 2019年9月
主创及设计团队:ARCHETYPE元太设计
设计主创:Louis 廖晋南
空间设计:Fei 薛菲 | Tokay 余岛 | Simon 张浩霖 | Zoey 郑颖
Area: 2600 m²
项目地址:成都市锦江区双槐树街90号
建筑面积:2600㎡
摄影版权:形在建筑空间摄影 | 贺川
客户:JIMU PLUS 积木公寓
品牌:Van Der Rohe 凡德罗
采集分享
 举报
举报
别默默的看了,快登录帮我评论一下吧!:)
注册
登录
更多评论
相关文章
-

描边风设计中,最容易犯的8种问题分析
2018年走过了四分之一,LOGO设计趋势也清晰了LOGO设计
-

描边风设计中,最容易犯的8种问题分析
2018年走过了四分之一,LOGO设计趋势也清晰了LOGO设计
-

描边风设计中,最容易犯的8种问题分析
2018年走过了四分之一,LOGO设计趋势也清晰了LOGO设计

















































































