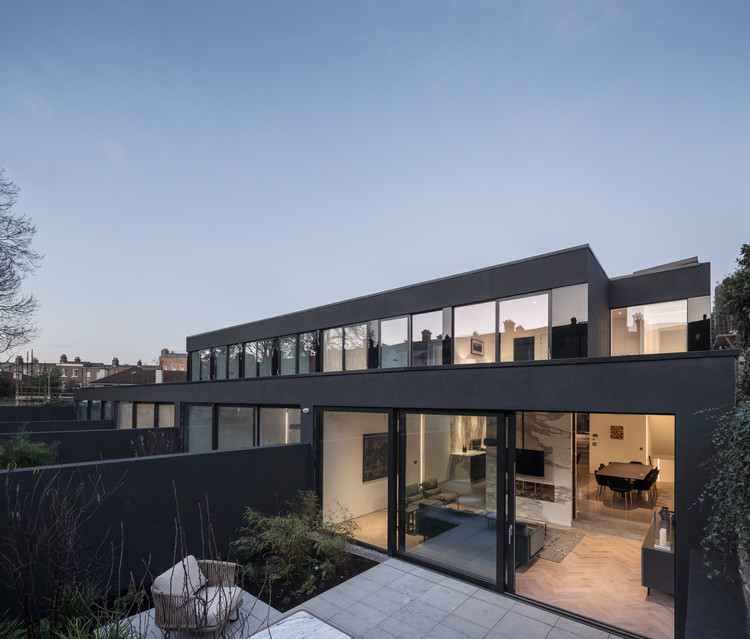Funenhof Arons en Gelauff Architects
2019-01-17 02:00
© Luuk Kramer
卢克·克雷默


建筑师提供的文字说明。这八个家庭住宅的项目位于阿姆斯特丹市中心的FunenPark附近。这个地点是一个小庭院,在一所前学校建筑后面,变成了房屋。这8个单一家庭住宅建在被拆除的小型工厂的位置,该工厂被用作媒体公司的工作空间和工作室。隐藏和封闭的空间让我们想起中世纪典型的阿姆斯特丹庭院。新的私密庭院与Hosper景观建筑和学校的居民共同设计。业主有一个小的私人空间,其余的是公用的空间。
Text description provided by the architects. This project for eight family houses is situated near the Funenpark in the city centre of Amsterdam. The site is a small courtyard, behind a former school building turned into housing. These 8 single family houses are built on the location of a demolished small factory, which was used as a workspace and studio for a media company. The hidden and enclosed space reminds us of the typical Amsterdam courtyards from the middle Ages. The new intimate courtyard is designed together with Hosper Landscape Architecture and the inhabitants of the school. The owners have a small private outside space and the rest is communal space.
Text description provided by the architects. This project for eight family houses is situated near the Funenpark in the city centre of Amsterdam. The site is a small courtyard, behind a former school building turned into housing. These 8 single family houses are built on the location of a demolished small factory, which was used as a workspace and studio for a media company. The hidden and enclosed space reminds us of the typical Amsterdam courtyards from the middle Ages. The new intimate courtyard is designed together with Hosper Landscape Architecture and the inhabitants of the school. The owners have a small private outside space and the rest is communal space.


由于对规模、材料和方向有着特殊的眼光,这些新住宅在其背景下得到了仔细的安装。与旧的轮廓相比,门面向后推了5米,在房屋和学校之间创造了更多的距离。
With a special eye for scale, material and orientation, the new dwellings are carefully fitted in its context. The facade is pushed back five meters compared to the old outline, to create more distance between the houses and the school.
With a special eye for scale, material and orientation, the new dwellings are carefully fitted in its context. The facade is pushed back five meters compared to the old outline, to create more distance between the houses and the school.
© Luuk Kramer
卢克·克雷默




为了增加隐私,我们设计了一个“引擎盖”:将木框放置在门面前,在私人和公共领域之间进行调解。它们是水平和垂直放置的。正面保持其最大的透明度,同时防止一个倾斜的洞察力。这个引擎盖的另一个优点是它不受阳光直射。在这个引擎盖的旁边种植植物也是可能的。这将加强庭院的绿色特征。在底层,这些“头罩”在你的房子前面提供了一个小长凳。
To increase privacy, we created a ‘hood’: Wooden frames which are placed in front of the façade to mediate between the private and the public realm. They are placed horizontally and vertically. The facade keeps its maximum transparency, while preventing an obliquely insight. Another advantage of this hood is its protection from direct sunlight. It is also possible to grow plants alongside this hood. This will enforce the green character of the courtyard. At groundlevel, these ‘hoods’ provide a little bench in front of your house.
To increase privacy, we created a ‘hood’: Wooden frames which are placed in front of the façade to mediate between the private and the public realm. They are placed horizontally and vertically. The facade keeps its maximum transparency, while preventing an obliquely insight. Another advantage of this hood is its protection from direct sunlight. It is also possible to grow plants alongside this hood. This will enforce the green character of the courtyard. At groundlevel, these ‘hoods’ provide a little bench in front of your house.
© Luuk Kramer
卢克·克雷默




住宅布局简单。这使居民有机会根据自己的喜好作出调整。所有八栋房屋的布局和内部都是独一无二的。
The dwellings have a simple layout. This gave the opportunity for the inhabitants to make adjustments to their liking. All eight houses are unique in layout and interior.
The dwellings have a simple layout. This gave the opportunity for the inhabitants to make adjustments to their liking. All eight houses are unique in layout and interior.
在与仓库所有人和承包商Vink Bouw以及居民密切合作下,这一计划是一个小组制定的。
In close collaboration with the owners of the warehouse and the contractor, VINK BOUW, and the inhabitants this plan was developed in a team.
In close collaboration with the owners of the warehouse and the contractor, VINK BOUW, and the inhabitants this plan was developed in a team.
© Luuk Kramer
卢克·克雷默
































Architects Arons en Gelauff architecten
Location Blankenstraat 386, 1018 SK Amsterdam, The Netherlands
Architect in Charge Floor Arons, Arnoud Gelauff
Project Year 2018
Photographs Luuk Kramer
Category Apartments
Manufacturers Loading...

下载

































