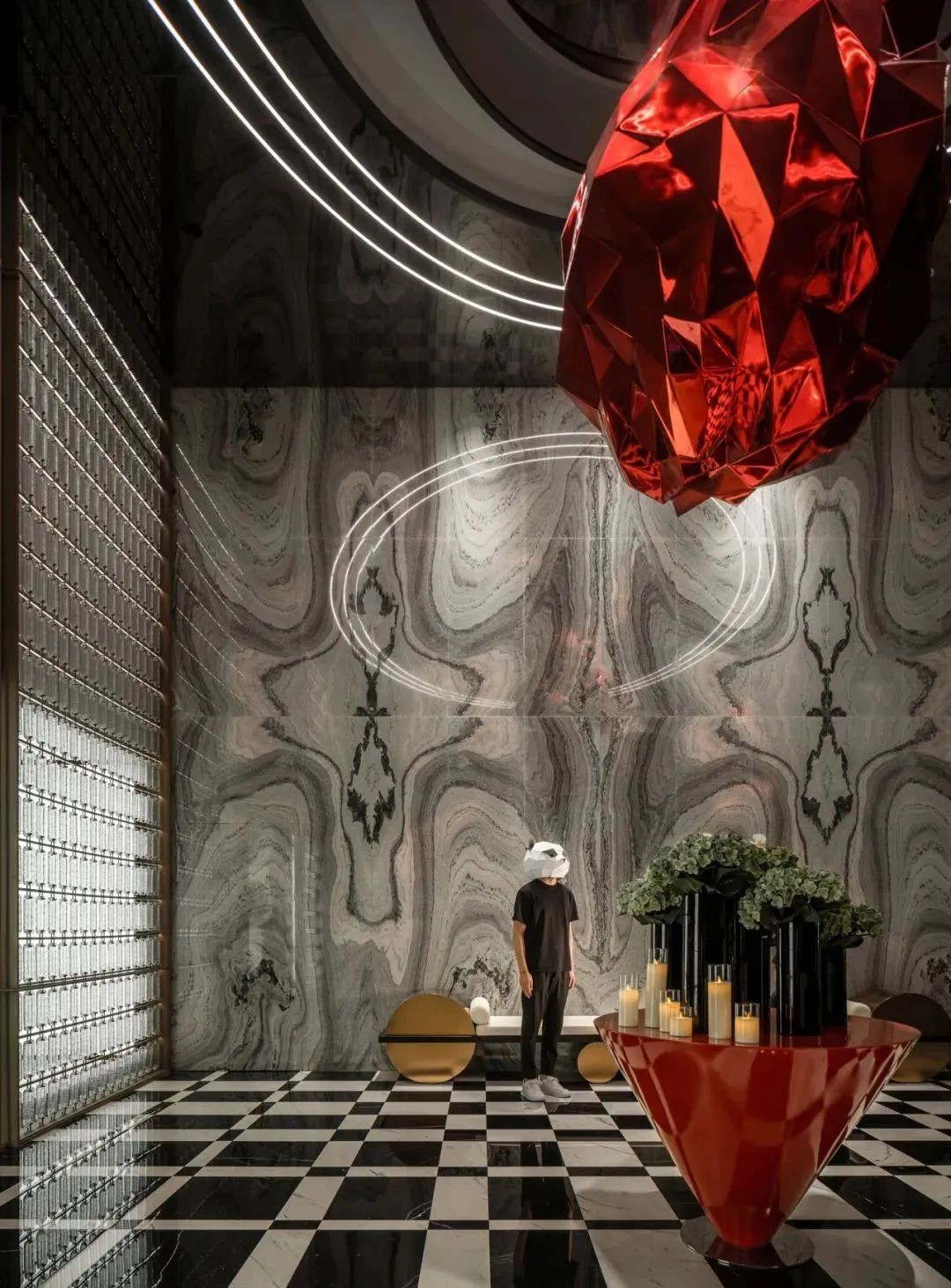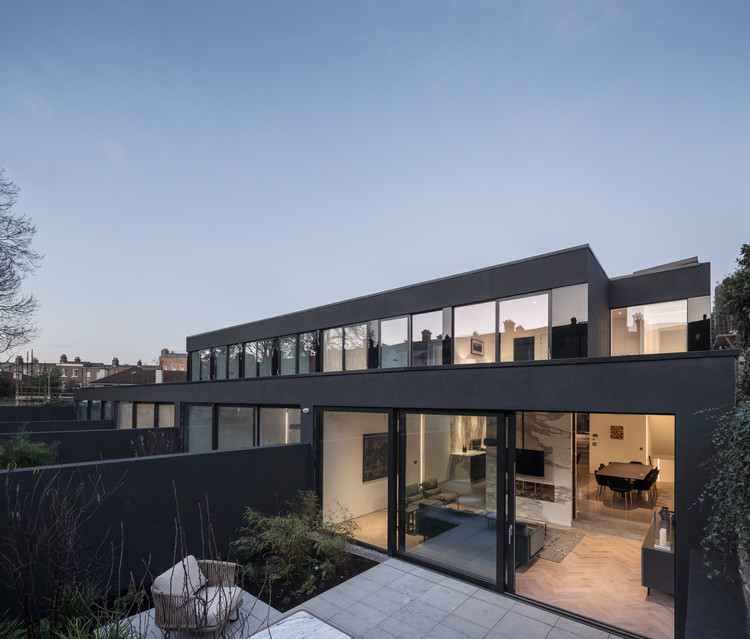Morehampton Mews ODOS architects
2019-01-17 06:00
© Ste Murray
(C)Ste Murray


架构师提供的文本描述。位于一条狭窄的巷道上,这四所房屋几乎没有给出他们的连锁灯填充地板的街道。这一发展的外部表现是对它的直接背景的反应,在这一背景下,前面的高度被设计成一个实体,木材,n个屏风和凹进入口的优雅比例。
Text description provided by the architects. Situated on a tight laneway, these four mews houses give little away to the street of their interlocking light filled floor plates. The exterior expression of the development responds to its immediate context in which the front elevation is designed with elegant proportions of a juxtaposition of solid, timber n screens and recessed entrances.
Text description provided by the architects. Situated on a tight laneway, these four mews houses give little away to the street of their interlocking light filled floor plates. The exterior expression of the development responds to its immediate context in which the front elevation is designed with elegant proportions of a juxtaposition of solid, timber n screens and recessed entrances.
© Ste Murray
(C)Ste Murray




© Ste Murray
(C)Ste Murray


内部是一个完全相反的黑暗和神秘的外观。在入口走廊,一个双高度的空间,上面有屋顶灯,创造了一个充满光的内部,与清洁的最小设计与白色墙壁和抛光混凝土地板。一个完整的高度滑动门揭示了生活空间的正面,内衬白色油橡木人字形木地板,这是对它自己的私人露台。Iroko木材屏幕为居住空间提供了额外的隐私,并为居民创造了一种亲密感。
The interior is a complete contrast to the dark and mysterious exterior. In the entrance hallway, a double height space with roof lights above creates a light filled interior complemented by clean minimal design with white walls and a polished concrete floor. A full height sliding door reveals the living space to the front, lined with a white oiled oak herringbone timber floor which opens out to its own private terrace. The iroko timber screen offers additional privacy to the living space and creates a sense of intimacy for the inhabitant.
The interior is a complete contrast to the dark and mysterious exterior. In the entrance hallway, a double height space with roof lights above creates a light filled interior complemented by clean minimal design with white walls and a polished concrete floor. A full height sliding door reveals the living space to the front, lined with a white oiled oak herringbone timber floor which opens out to its own private terrace. The iroko timber screen offers additional privacy to the living space and creates a sense of intimacy for the inhabitant.
© Ste Murray
(C)Ste Murray


在后面,一个开放式的厨房和就餐空间是位于一个较低的休息室和后面的花园。厨房和餐厅的空间与后面的休息室隔开,由大理石隧道替代,上方有一条全宽屋顶灯带,地板从抛光混凝土变成白油橡木人字形木。全高玻璃滑动门创造了一个开放的平面内部与后方私人花园之间的直接联系。
Behind, an open plan kitchen and dining space is located which steps down to a lower lounge and the rear garden. The kitchen and dining space is separated from the rear lounge by a feature marble tunnel replace, a band of full width rooflights above and a stepped material change in floor from polished concrete to white oiled oak herringbone timber. Full height glazed sliding doors create a direct connection between the open plan interior to the rear private garden.
Behind, an open plan kitchen and dining space is located which steps down to a lower lounge and the rear garden. The kitchen and dining space is separated from the rear lounge by a feature marble tunnel replace, a band of full width rooflights above and a stepped material change in floor from polished concrete to white oiled oak herringbone timber. Full height glazed sliding doors create a direct connection between the open plan interior to the rear private garden.
© Ste Murray
(C)Ste Murray


© Ste Murray
(C)Ste Murray


上层有两间卧室,全高的玻璃窗可以俯瞰种植的屋顶。一个单独的楼梯内衬全高度木鳍提供了一个视觉连接的上层和底层下面。在上层,主卧室有自己的私人穿衣室、套间和私人露台,可以俯瞰前面的花园。
The upper floor contains two bedrooms with full height glazing that overlooks a planted roof. A separate staircase lined with full height timber fins gives a visual connection between the upper floors and ground floor below. On the upper level, the master bedroom features its own private walk-in-wardrobe, ensuite, and private terrace overlooking the front garden.
The upper floor contains two bedrooms with full height glazing that overlooks a planted roof. A separate staircase lined with full height timber fins gives a visual connection between the upper floors and ground floor below. On the upper level, the master bedroom features its own private walk-in-wardrobe, ensuite, and private terrace overlooking the front garden.
© Ste Murray
(C)Ste Murray


© Ste Murray
(C)Ste Murray


每套住宅都已完成高规格的地板下加热和铝框架玻璃。所有的卧室和起居室都配备了白色的橡木地板,厨房、餐厅、走廊和楼梯都有抛光的混凝土装饰。
Each dwelling has been finished to a high specification with under floor heating throughout and aluminium framed glazing. All bedrooms and living spaces are fully fitted with the white oiled oak herringbone timber floor, while the kitchen, dining, hallway, and stairs feature a polished concrete finish.
Each dwelling has been finished to a high specification with under floor heating throughout and aluminium framed glazing. All bedrooms and living spaces are fully fitted with the white oiled oak herringbone timber floor, while the kitchen, dining, hallway, and stairs feature a polished concrete finish.
© Ste Murray
(C)Ste Murray


虽然外观设计为一个坚实的神秘形式,内部是一个完整的并置功能,在分裂水平的生活,开放的平面设计,高质量的装饰和材料,双高空间和屋顶灯巧妙地将光线带入计划的中心。因此,这四座现代住宅提供了一种新的生活体验,靠近市中心。
While the exterior is designed as a solid mysterious form, the interior is a complete juxtaposition which features a play on split level living, open plan design, high quality finishes and materials, double height spaces and rooflights that cleverly bring light into the centre of the plan. As a result, the four contemporary homes provide a new living experience close to the heart of the city centre.
While the exterior is designed as a solid mysterious form, the interior is a complete juxtaposition which features a play on split level living, open plan design, high quality finishes and materials, double height spaces and rooflights that cleverly bring light into the centre of the plan. As a result, the four contemporary homes provide a new living experience close to the heart of the city centre.
© Ste Murray
(C)Ste Murray




























































Architects ODOS architects
Location Dublin, Ireland
Project Year 2018
Photographs Ste Murray
Category Houses































