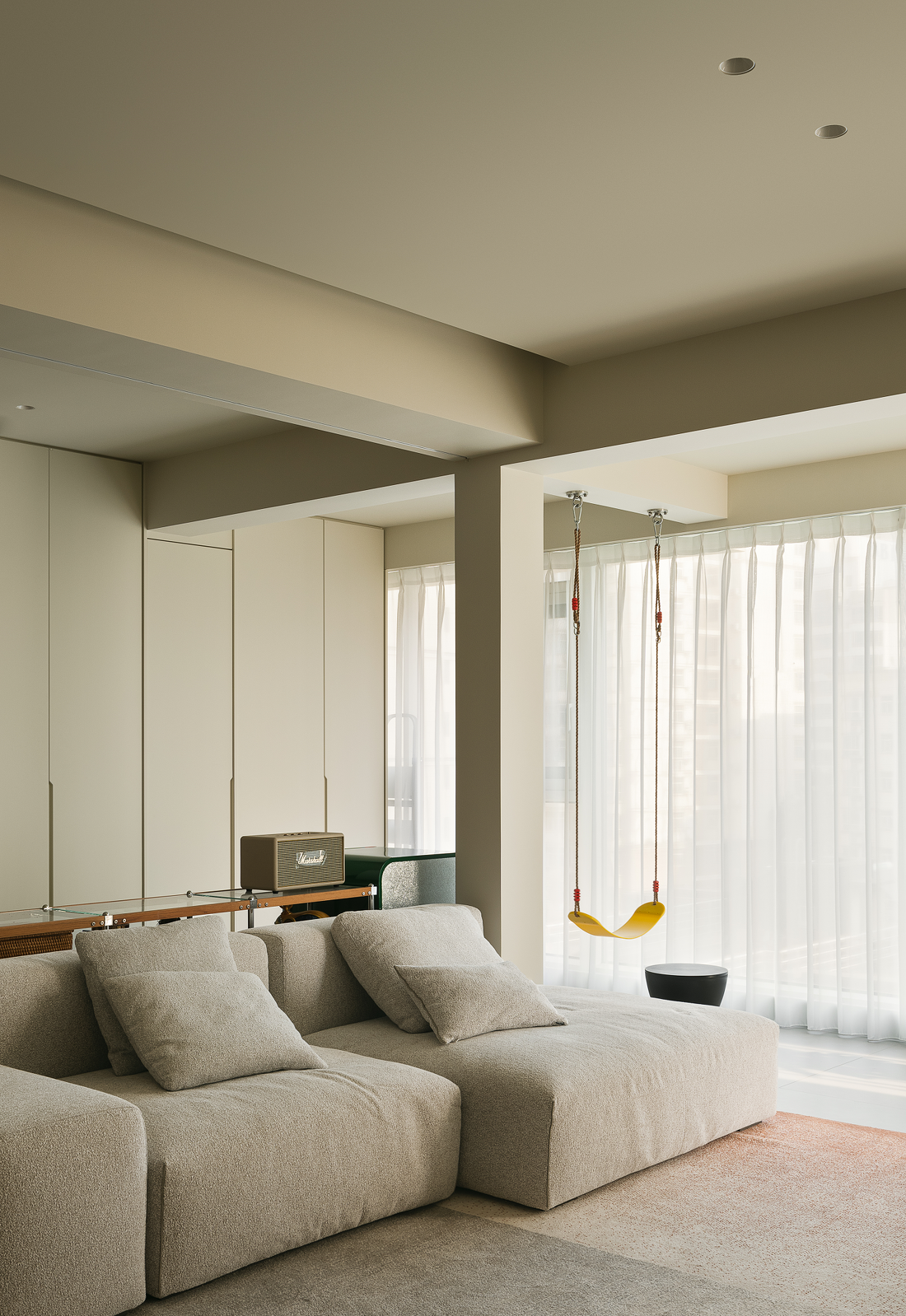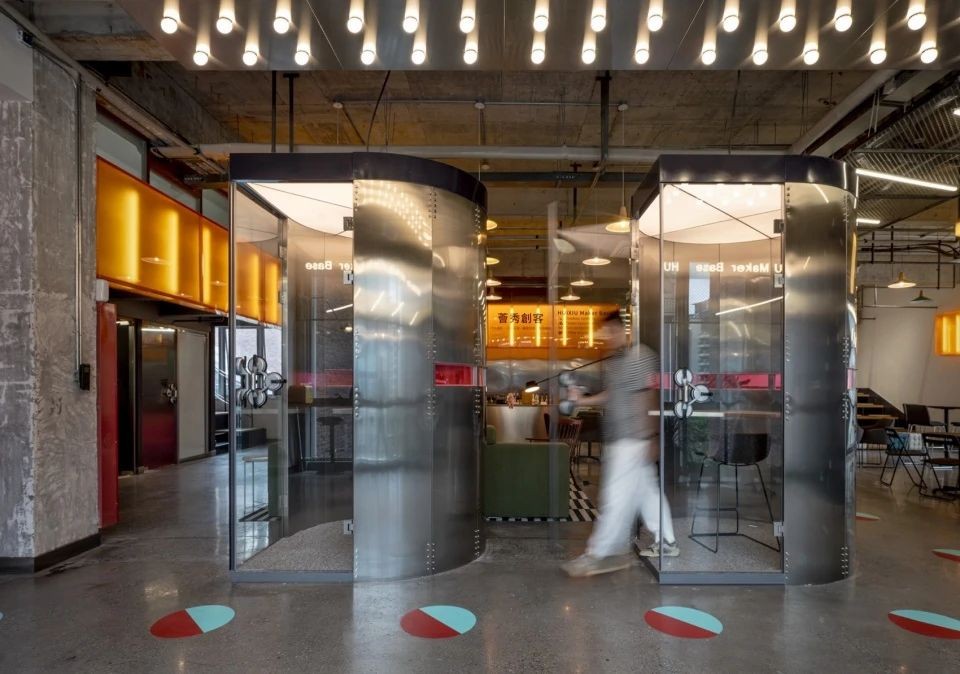新作丨拙人营造 楚境餐厅 首
2024-07-10 13:36


餐厅的时空交响曲
在繁华都市的喧嚣中,有一处静谧之地,名为“楚境”。这不仅仅是一家餐厅,它是一座桥梁,连接着南国的细腻与北地的豪放。
实景照片分享
LIVE PHOTO SHARING












餐厅分为2层,一层主要功能为接待,
我们打通了一层和二层的连接,营造了一个挑高的中厅,同时,还新建了一层和二层的挑空楼梯,让整个餐厅在垂直空间上增加延续性 。
The restaurant is divided into 2 floors. The main function of the first floor is reception. We opened the connection between the first floor and the second floor to create a tall middle hall. At the same time, we also built a new staircase on the first floor and the second floor to increase the continuity of the whole restaurant in the vertical space.














每一个包间以楚辞中的选段命名,
背景墙面布置着楚文化神鸟图腾,包间内点缀着楚文化的漆器、青铜器、乐器等,去传递文明的瑰丽之美。
Each private room is named after a selection of Chu poems, the background wall is decorated with Chu culture bird totem, and the private room is decorated with Chu culture lacquer, bronze, Musical Instruments, etc., to convey the magnificent beauty of civilization.














《楚境》餐厅秉承着“融合创新”的理念,
在中餐料理中加入了不同风味的元素,旨在为顾客带来独特的味蕾享受。
Chu Jing restaurant adheres to the concept of fusion and innovation, adding different flavor elements to Chinese cuisine, aiming to bring unique taste buds enjoyment to customers.










餐厅的配色从楚文化神鸟的羽毛中提取,
以朱红,青绿,墨黑为主,搭配现代肌理较强的做旧不锈钢,尝试让整个餐厅空间透露着神秘与仪式感,我们用现代语言去传递传统,多处采用了具有现代感的结构线条。
The color of the restaurant is extracted from the feathers of the divine bird of Chu culture, mainly in vermillion, green and black, with a strong modern texture of old stainless steel, trying to make the whole restaurant space reveal a sense of mystery and ceremony, we use modern language to pass on the tradition, many of the use of modern structural lines.














设计过程分享
DESIGN PROCESS SHARING










项目背后的数据
DATA AT THE BACK OF THE ITEM




失误分享
SHARE MISTAKES
为了让空间光环境具备照度弹性,过于依赖明装射灯,导致部分空间光环境层级不足,今后局部环境尽量采用多元化光布局,层次与主次会更好一些。
② 关于空间布局
包间内部还是要最大化利用空间,空间舒适度放到第一位,毕竟客人坐在这里时间最长。本次设计的部分包间内部,在处理柱体手法上有点浪费空间了。
③ 关于软装
1:空间部分墙面为深灰纯色高抗污壁布、因前期考虑不周、落地时幅宽受限,局部接缝较为明显。
2:包间门牌灯过分考虑其形体比例、致使内嵌小射灯体量及瓦数受限、如能提高2瓦则门牌照度更理想。
Project Name:Chujing Restaurant
Project area| 1387 ㎡
硬装设计 | 拙人营造
软装设计 | 拙人营造
设计总监 主笔设计师 | 叶晓波、袁森
综合设计|冯晓静、张琳肖、徐小杰、陈婷、符丁方、杜訾强、张浩林、王亚文
项目PM | 赵晶丽

































