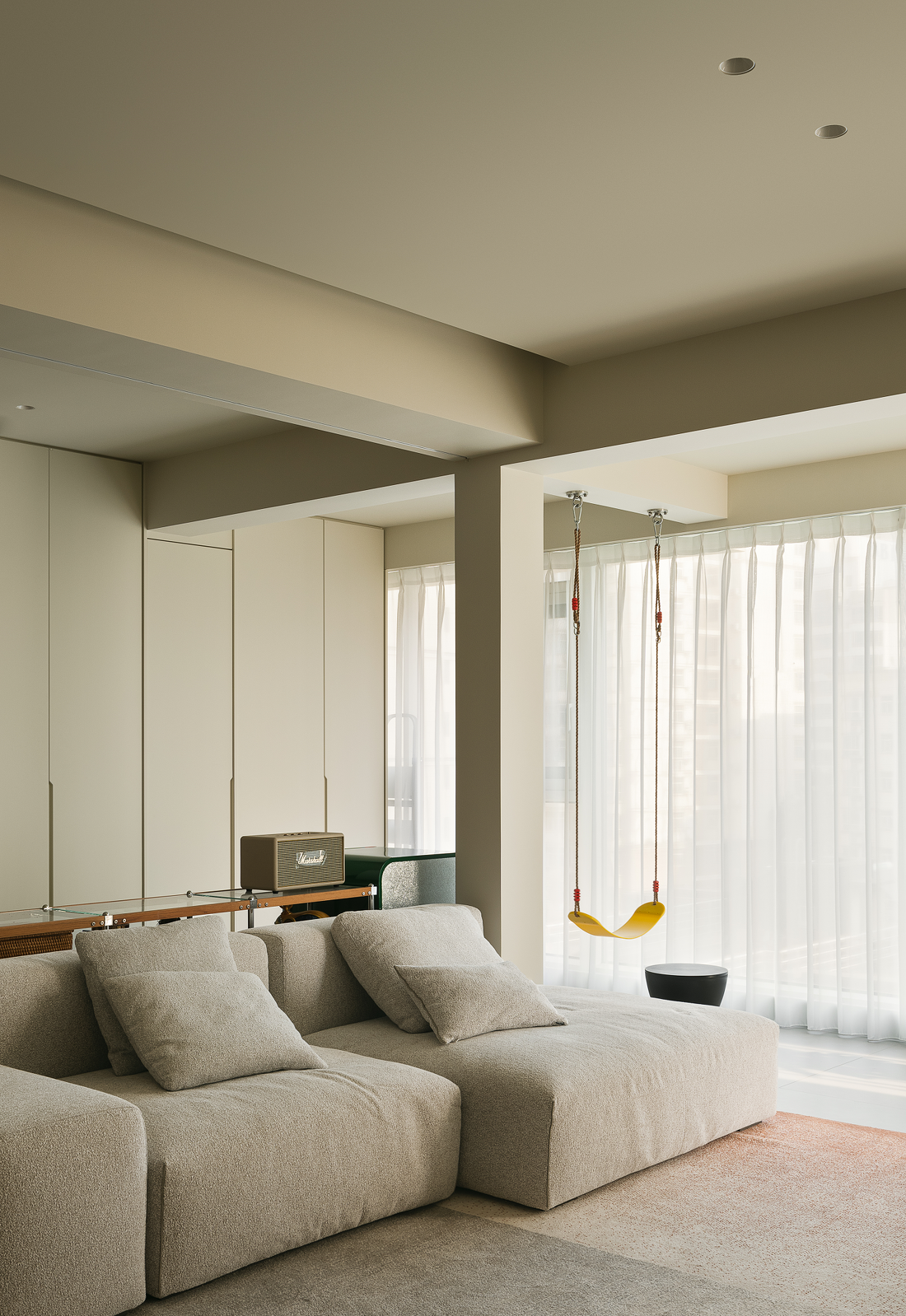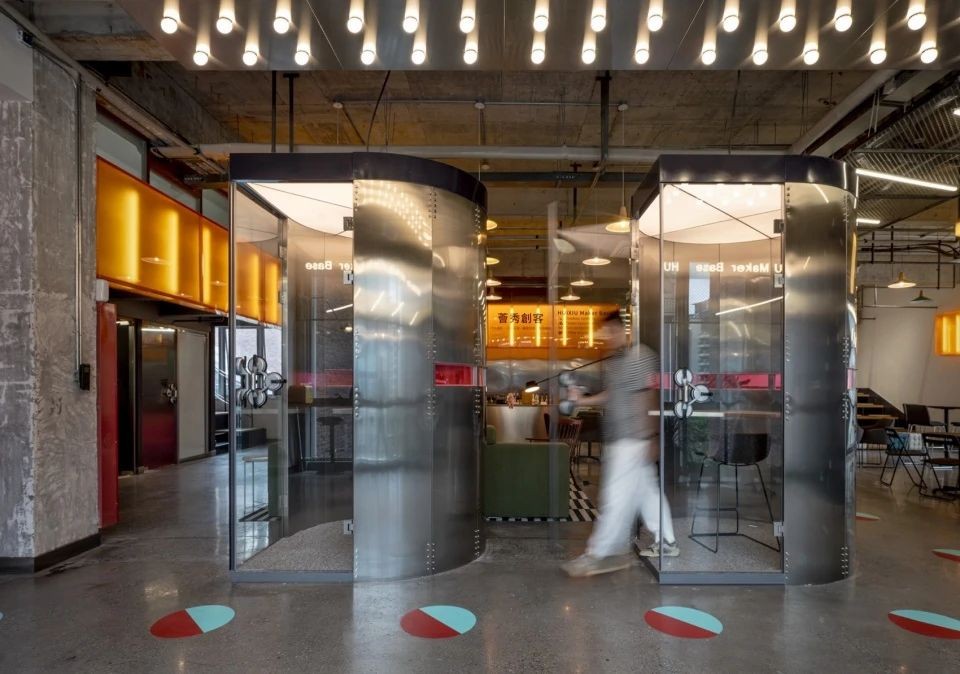新作丨莫迪夫设计 空间的开放与交互 首
2024-08-07 14:28


打破传统空间
一个没有界限的家,让每一寸开放的区域都成为家人情感交流的桥梁,让居住的每一刻都充满互动与温馨。
空间流动的艺术
The art of space flow


本案位于「武汉-琨御府」在设计上,更多的是将公共空间尽可能的进行开放和拓宽。让家庭人员走出卧室,形成一种在公共空间相互交流融洽的生活状态。设计上舍去了传统客厅,仅仅保留了客厅休息的功能,将视听功能尽可能弱化以及隐藏。同时带来了视觉的宽阔度,以及小孩在公共空间进行跑、跳、行走、玩耍、流动的安全性。
This case is located in Wuhan-Kunyufu. In terms of design, we focus more on opening and broadening the public space as much as possible. Let the family members out of the bedroom to form a harmonious living state of mutual communication in the public space. In the design, the traditional living room is abandoned, only the function of the living room is retained, and the audio-visual function is weakened and hidden as much as possible. At the same time, it brings the visual width, and the safety of children running, jumping, walking, playing and flowing in the public space.




抛弃传统的客厅思维,将客厅尽可能打造成家庭人员一种融洽活动的空间,把学习玩耍和兴趣功能集中于公共空间。
Abandon the traditional thinking of the living room, make the living room as much as possible into a harmonious activity space for family members, and concentrate the learning, playing and interest functions in the public space.


尽可能让视觉能够最大开放化·将所有的固定家具靠墙面完成,保证中间交通视觉的开放化·壁柜、储物柜形成大体量的收纳,有效的将客厅内物品以及杂物进行合理化的隐藏。
Make the vision as open as possible. All the fixed furniture is finished against the wall to ensure the visual opening of the middle traffic. Wall cabinets and storage cabinets form a large amount of storage, effectively hiding the objects and sundries in the living room.


无传统玄关,借用岛台和鞋柜形成入户的流动空间·厨房移门和餐边柜进行重叠,使用时可封闭:不使用时以一种开放型状态呈现。
There is no traditional entrance, using the island and shoe cabinet to form a flow space into the household. The kitchen sliding door and the side cabinet overlap, which can be closed when in use: when not in use, it is presented in an open state.








用不同材料来分割整体的柜面,让木质与纯色有效进行视觉区分,不至于太过一致而略显单调。
Different materials are used to divide the overall cabinet surface, so that wood and solid color can effectively distinguish visually, and will not be too consistent and slightly monotonous.




餐厅一切以实用为基础,用细化收纳去形成餐厅的围合状态,让家庭收纳中的重灾区保持相对整洁。
Everything in the restaurant is based on practicality, and the enclosure of the restaurant is formed with detailed storage, so that the worst-hit area in the family storage is kept relatively clean.




半开放式厨房,不仅解决了烹饪时的油烟味,又能全部打开,引入阳光与保持通风·厨房的超大操作台面,给予居住者较好的使用体验,在开放,宽敞的厨房里烹饪,做饭也可以变成一件幸福的事。
The semi-open kitchen not only solves the smell of cooking oil and smoke, but also opens it all to introduce sunlight and maintain ventilation. · The large operating table of the kitchen gives residents a better experience. Cooking in an open and spacious kitchen can also become a happy thing.




主卧内部空间进行重新规划,用整体的墙面对主卧门进行隐形处理,
深色调让主卧形成暗化空间,更助于睡眠。
The interior space of the master bedroom was re-planned, with the overall wall facing the master bedroom door for invisible treatment, deep colors make the master bedroom form a dark space, but also help sleep.




使用豆青色以及原木进行整体搭配,用墙裙及柜子表面去丰富空置墙面,给小孩留下足够的自我改造装饰的可能。
Use bean green color and logs for the overall match, use wall skirts and cabinet surfaces to enrich the empty wall, leaving enough possibility for children to transform themselves and decorate.




因为是小女孩居住,在家具及灯具选择上更偏向活泼。
Because it is a little girl living, the choice of furniture and lamps is more lively.


将所有的收纳全部置于面盆侧面,尽可能让面盆表面以相对整洁的状态呈现。
All the storage is placed on the side of the basin, and the surface of the basin is presented in a relatively clean state as far as possible



































