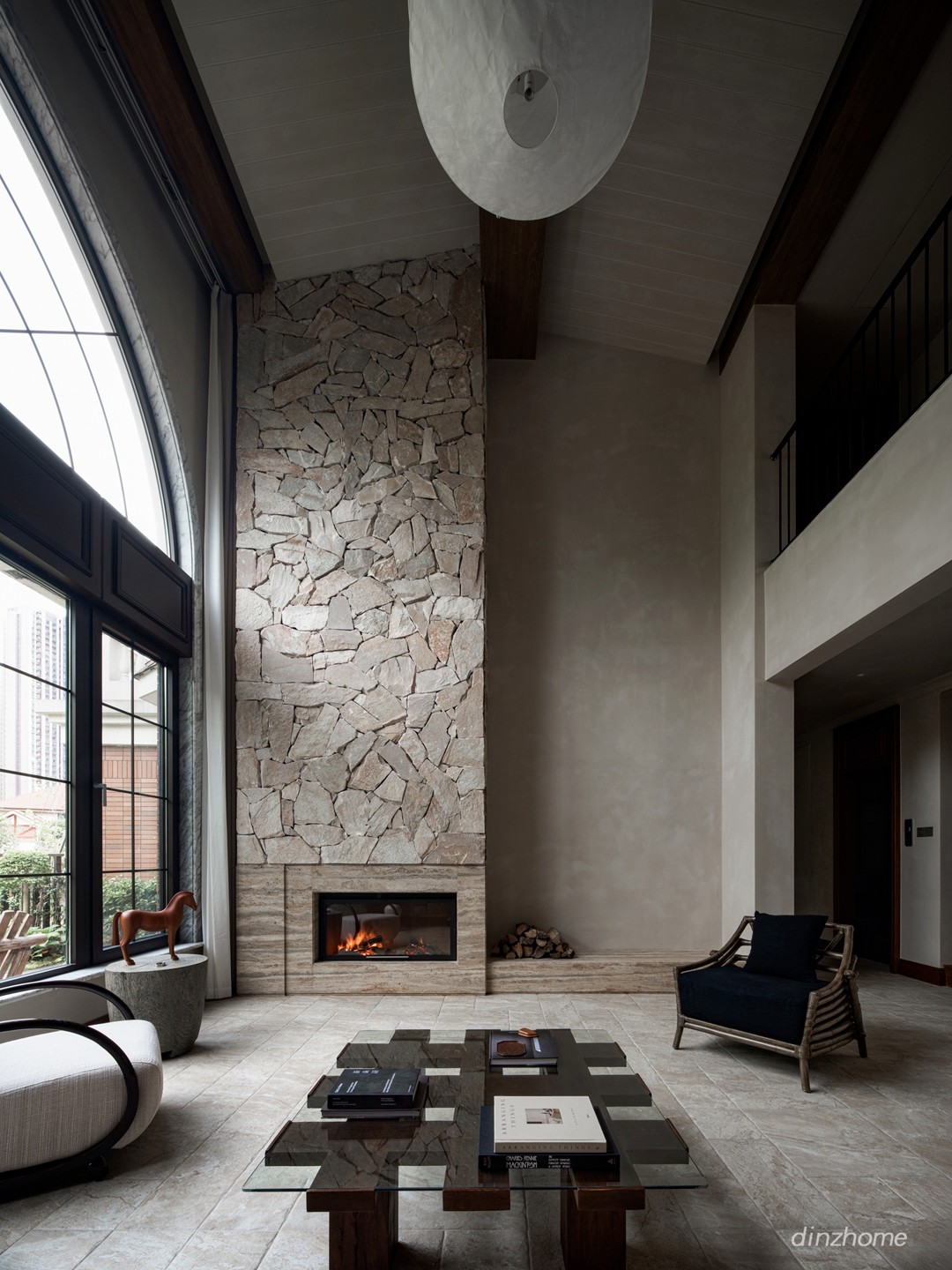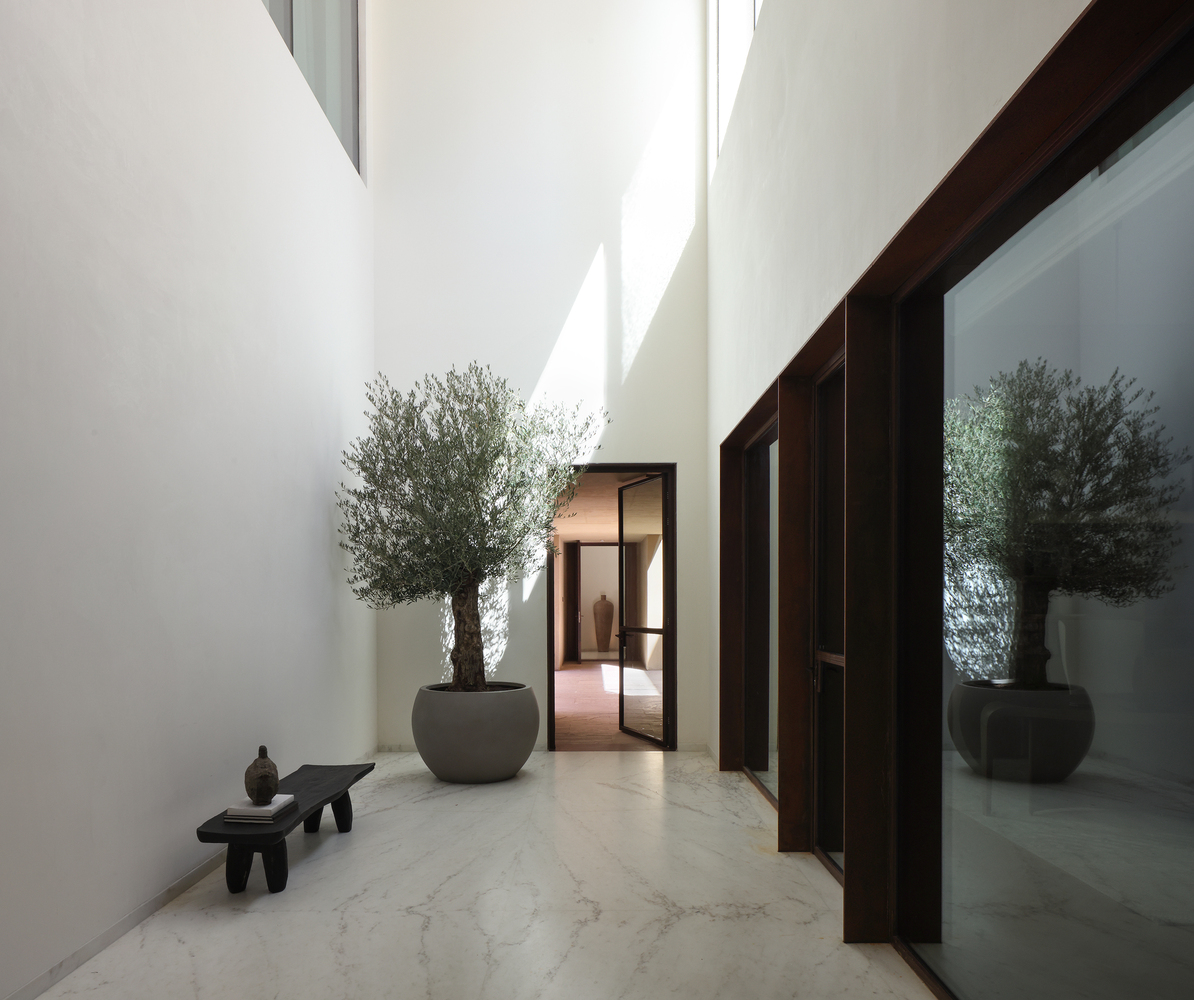新作 丨 远校设计 极简原木 打破空间定义 首
2024-06-13 09:01
“Half of space depends on design the other half is derived from presence and spirit.”
Luen Thai · Xiang Yu Bin Jiang
如何用设计语言表达内心不可名状的感受、情绪、思考——你要说什么,你要怎么说?
Design is a language, just like writing. How to use the language of design to express the indescribable feelings, emotions, thoughts inside - what are you going to say and how are you going to say it? This is the easiest and the hardest.
倾斜式的几何造型吊顶,延伸室内视觉,为玄关赋予层次,原木与净白的搭配内敛沉稳,进门第一时间令居者释放压力,小户型更显通透轻盈。
Tilted geometric modeling ceiling, extending the interior visual, for the entrance to give levels, logs and white with introverted calm, the first time the door for the residents to release the pressure of the small home is more transparent and light.
成排入户柜体与地板同色系,以合理的区域规划打造强大的储存空间,原木纹理自然简洁,为动线路径铺设温和之气。
Rows of entry cabinets and flooring in the same color, with reasonable area planning to create a strong storage space, the natural simplicity of the original wood texture, for the line of the path to pave the gentle air.
厨房与用餐区 |Kitchens - Dining Area
厨房采用开放式设计,净白色调开阔空间,将色彩聚焦于食材上,烟火气升腾情感,予生活添加温情。
Kitchen with open design, net white tone open space, the color focus on the ingredients, smoke and fire rising emotion, add warmth to life.
餐厅是居家生活的心脏,项目以餐桌区域为重心,将餐厅与客厅相结合,不同领域亦能创造功能叠加的实用意义。
The dining room is the heart of home life. The project focuses on the dining table area and combines the dining room with the living room to create a functional overlay of practical significance for the different areas.
墙面肌理挂画对应隐藏式柜体,利落有序,隐藏式氛围灯的烘托,助力社交型功能区,为其渲染艺术气韵。
Wall texture wall painting corresponds to the hidden cabinet, sharp and orderly, hidden ambient lighting accent, help social function area, rendering artistic charm for it.
简约原木餐桌与餐椅,既和谐视觉画面,又节省了空间,用餐区范围的拓展,适用多人聚餐,增强流动区域的通透感。
Simple log dining table and chairs, not only to harmonize the visual picture, but also save space, dining area range expansion, not only can be suitable for multiple dinners, but also to enhance the flow of the regions sense of permeability.
圆球吊灯造型温婉,为区域演绎光影的功能与美感,让惬意的用餐时光在情感互动下,以独特的方式突显居家美学的艺术观感。
The orb chandelier has a gentle shape, interpreting the function and beauty of light and shadow for the area, letting the cozy dining time under the emotional interaction, highlighting the artistic view of home aesthetics in a unique way.
打破空间定义,温润餐桌可成自洽的载体,或与亲友闲聊,让日常交流增强人与人之间的亲近感……
Breaking down the definition of space, the warmth of the table can become a vehicle for self-communion, or gossip with friends and family, so that daily exchanges to enhance the sense of intimacy between people ......
贵妃椅自成一角,可坐可卧,柔美线条彰显舒适慵懒体验,居者依靠之时能一并忘却烦恼,感受此刻的岁月静好。
Toffee chair into a corner, can sit or lie down, soft lines show the comfortable lazy experience, residents rely on when they can forget about the troubles, feel the moment of the quiet years.
设计将柜体“隐身”于梁体中,利用开放式与封闭式,使收纳与展示两者兼备,以“书本”为装饰,让“知识”唾手可得。
The design of the cabinet will be “invisible” in the beam, the use of open and closed, so that both storage and display, with “books” as a decoration, so that “knowledge” can be readily available.
一张桌子,一杯茶,一刻不被打扰的阅读时光,足以让人身心平和,情绪释然……
A table, a cup of tea and a moment of undisturbed reading is enough to calm the mind and body and release emotions……
主卧延续全屋原木格调,以淡雅明净的配色为主题,自然光透过飘窗,通透功能区,将空间敞亮到底。
The master bedroom continues the original wood tone of the whole house, with a light and clear color scheme as the theme, natural light through the window, so that the functional areas become transparent, so that the space is brighter.
床尾衣柜采用嵌入式安装,视觉与墙面齐平,灵巧布局收纳,保持画面整洁的同时,更便于日常清扫打理。
End-of-bed closet with embedded installation, visual and wall flush, dexterous layout storage, keep the picture neat and tidy at the same time, more convenient for daily cleaning and care.
利用自然板材与柔和艺术漆的组合,倾注日式美学的清新淡雅,绘制静谧空间,让居者自主构筑自在精神世界。
Utilizing a combination of natural panels and soft art paints, the freshness and elegance of Japanese aesthetics is poured into the drawing of a quiet space, allowing residents to construct their own spiritual world.
设计依据屋主需求,以原木的温柔与白色的洁净打造自然纯粹的居家空间,由人物推动惬意的生活情节,携平和心境,撰写理想时光的剧情……
The design is based on the needs of the homeowner to create a natural and pure home space with the gentleness of logs and the cleanliness of white, to promote the cozy life plot by the characters, and to write the plot of the ideal time with a calm state of mind. ......
Tailor-made Taste Aesthetic Spirit Space
YUANXIAO SPACE DESIGN is founded in 2017, we have always adhered to the aesthetics, professional, dream concept. Focus on sales center, model rooms, high-end private home
s, villas, offices, hotels and other fields, to provide customers with the whole case design and top-level customized services.
采集分享
 举报
举报
别默默的看了,快登录帮我评论一下吧!:)
注册
登录
更多评论
相关文章
-

描边风设计中,最容易犯的8种问题分析
2018年走过了四分之一,LOGO设计趋势也清晰了LOGO设计
-

描边风设计中,最容易犯的8种问题分析
2018年走过了四分之一,LOGO设计趋势也清晰了LOGO设计
-

描边风设计中,最容易犯的8种问题分析
2018年走过了四分之一,LOGO设计趋势也清晰了LOGO设计













































































