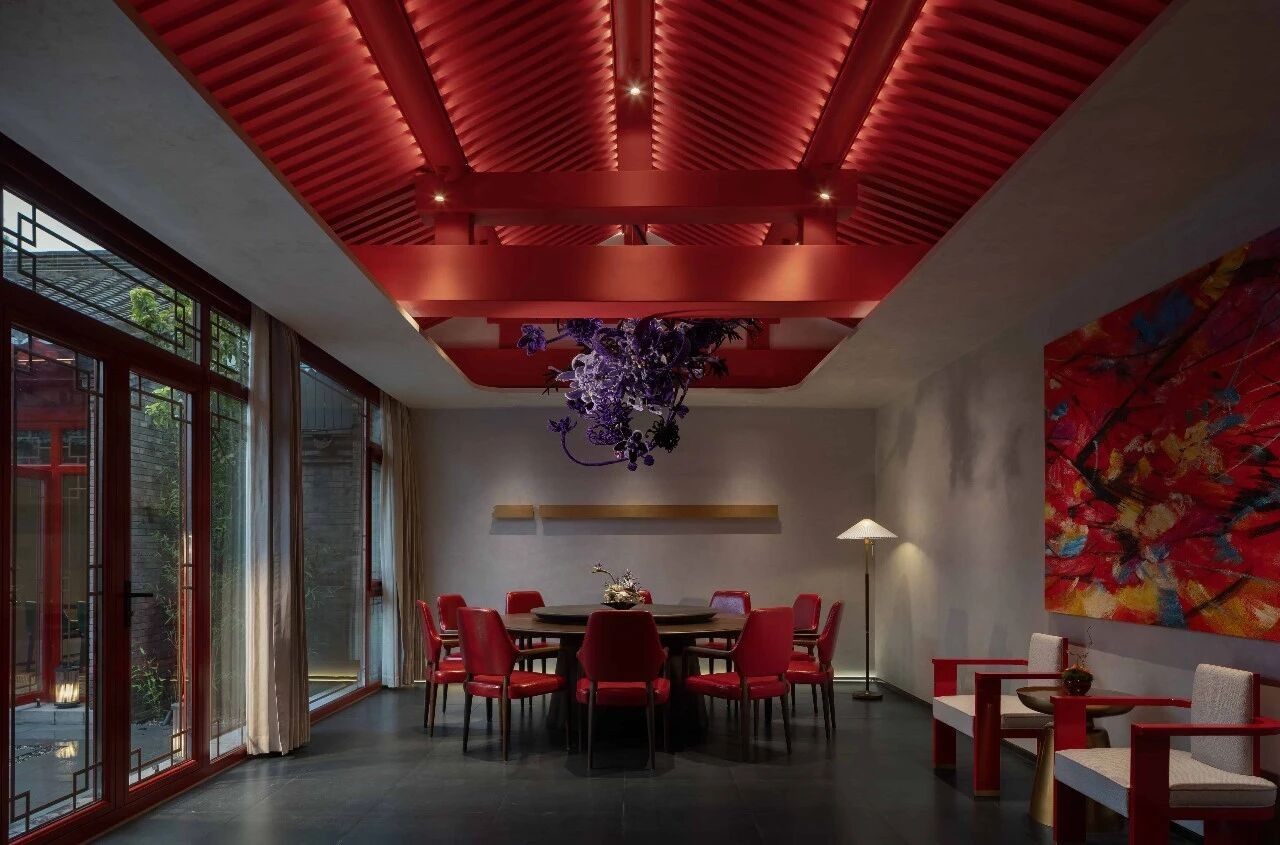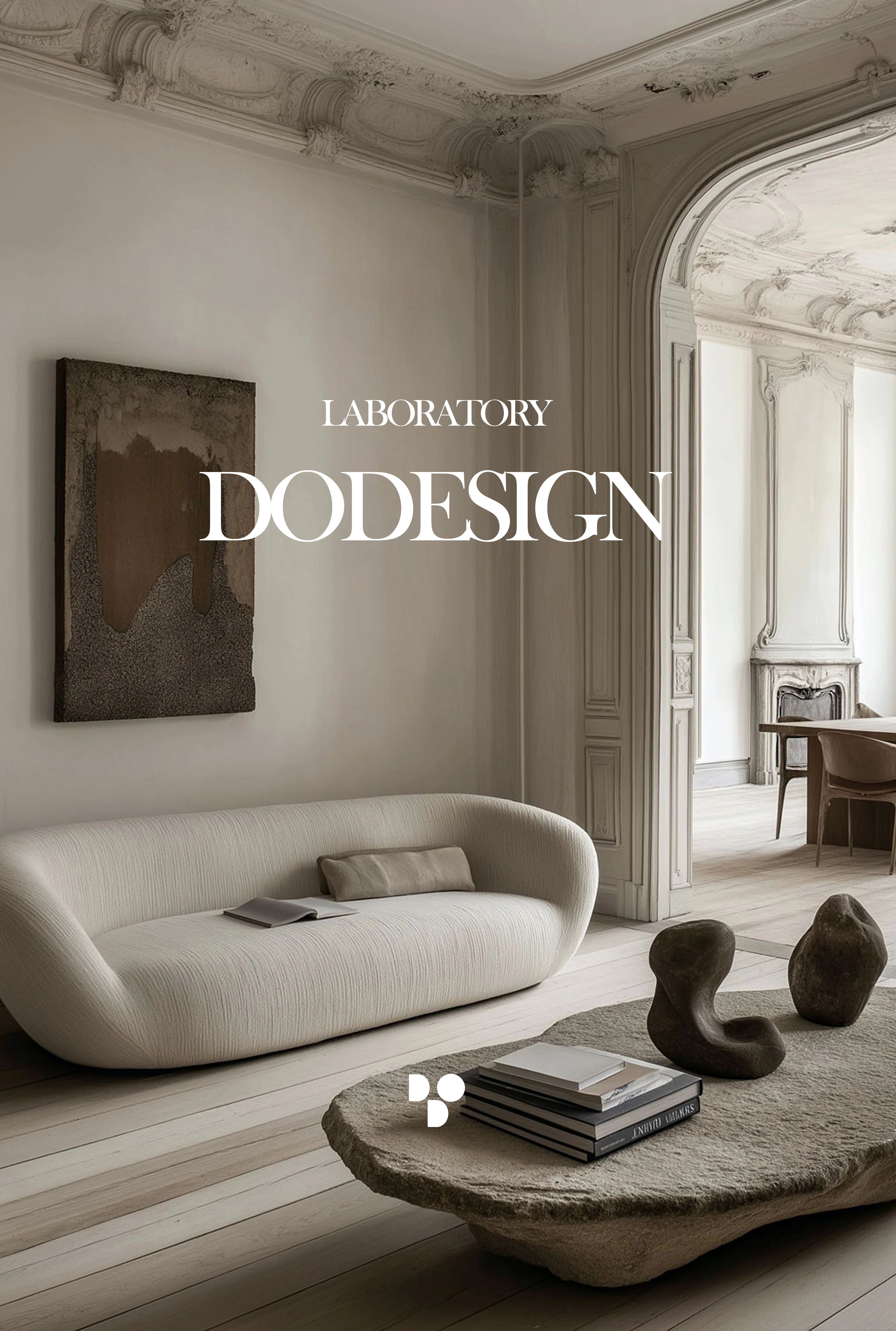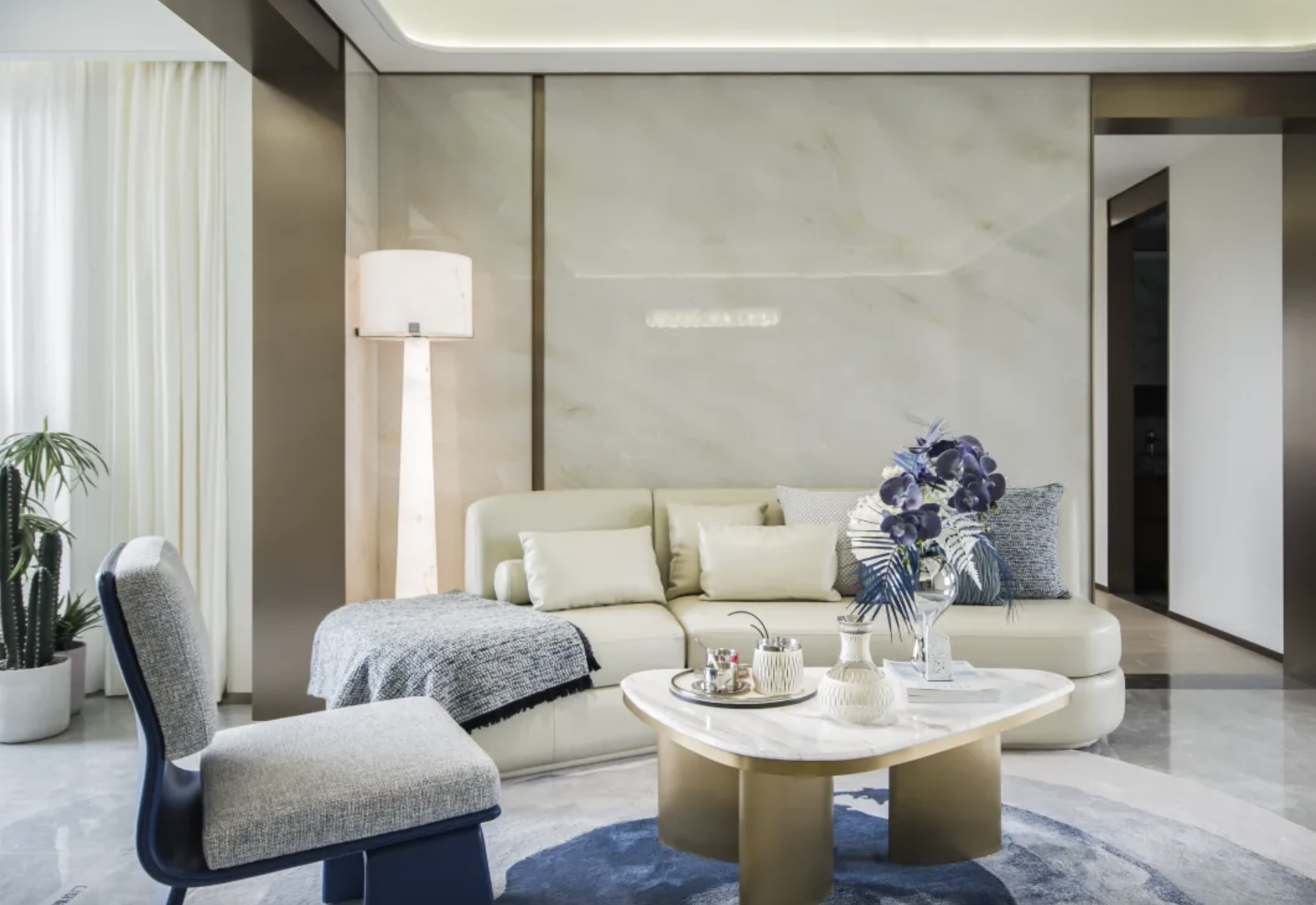Collab Design Studio丨时尚夫妇的家 首
2024-06-03 22:05
Collab Design Studio 是一家专注于室内设计和家居配饰的创新公司,该公司旨在通过设计加强人与自然联系,采用可持续原则将建筑与自然美景融合,创造独特环境设计。公司使用当地采购的天然材料和手工细节,为顾客提供定制家具和配饰,打造与周围环境和谐共存的可持续生活空间。凭借创新设计思维和全球化视野,它重新定义空间美学,为客户打造独一无二的居住环境。
在多伦多市中心,Collab Design Studio(前身为 MT Home)展现出卓越的设计能力,成功地将一栋经典的维多利亚式房屋转变为一个温馨的现代度假胜地,同时充分彰显了原始材料和雕塑形式的魅力。
In the heart of Toronto, Collab Design Studio (formerly MT Home) has demonstrated design excellence, successfully transforming a classic Victorian house into a welcoming, modern resort while fully embracing the appeal of original materials and sculptural forms.
The Annex is located in Torontos Yorkville neighbourhood, known for its heritage-protected Edwardian and Victorian homes. Collab Design Studio cleverly plays to the old world charm of the house, intertwining the traditional skeleton of the house with bold and modern elements.
房主是一对热衷于设计和高级时装的年轻夫妇,他们期望房子能够直接反映出他们的品味和风格。为此,Collab Design Studio 的设计师 Justine Golden 表示,翻新工程的目标是根据他们对娱乐的热爱,通过打开墙壁将原本狭小的房间打造为一个和谐、通风的现代化空间。原始结构中高高的天花板成为了实现开放性和流动性的理想画布,而弧形墙壁和建筑拱门则营造出了极具吸引力的邀请感。贾斯汀明确指出,这所房子的目标是创造出安静而别致的开放空间,这是通过材料、深度和分层来实现的。在所有三层楼中,都采用了三种形式的石灰华和威尼斯石膏。此外,贾斯汀还希望房子中能有一些美丽而有趣的时刻,例如在壁炉旁边角落里放置的 Rick Owens 椅子,或是飘窗中的美丽长椅。
The owners, a young couple with a passion for design and high fashion, wanted the house to be a direct reflection of their taste and style. To this end, designer Justine Golden of Collab Design Studio said the goal of the renovation was to create a harmonious, airy modern space in accordance with their love of entertainment by opening up the walls of an otherwise small room. The high ceilings of the original structure serve as an ideal canvas for openness and fluidity, while the curved walls and architectural arches create an inviting feel. Justin made it clear that the goal of the house was to create quiet and chic open Spaces, which was achieved through materials, depth and layering. On all three floors, three forms of travertine and Venetian plaster are used. In addition, Justin wanted the house to have some beautiful and fun moments, such as the Rick Owens chair in the corner next to the fireplace, or the beautiful bench in the bay window.
入口处和公共起居区之间的门槛上装饰着雕塑般的大理石拱门,从进入的那一刻起便奠定了独特的氛围。贾斯汀形容道:“你会立刻被前门的拱门所吸引,当你转弯时,那柔和的曲线会唤起一种温暖的感觉,让你想要看到更多,甚至想要伸手去触摸。”贾斯汀强调从大自然中汲取灵感,户外环境所提供的平静感成为了室内设计的核心要点。这体现在大而开放的窗户、纹理织物以及天然饰面上,如长灰华、浅色橡木、Arabescato Corchia 大理石和柔和、中性色调的石灰水洗墙壁等,共同营造出舒适和宁静的氛围。
The threshold between the entrance and the common living area is decorated with a sculptural marble arch that establishes a unique atmosphere from the moment of entry. Justin describes: Youre immediately drawn to the front door arch, and as you turn, the soft curve evokes a warm feeling that makes you want to see more, or even reach out and touch. Justin emphasized taking inspiration from nature, and the sense of calm provided by the outdoor environment became the core point of the interior design. This is reflected in the large, open Windows, textured fabrics and natural finishes such as long grey China, light oak, Arabescato Corchia marble and soft, neutral lime washed walls to create a comfortable and peaceful atmosphere.
Justin also reflects: I always design my home like a building block, starting with my favorite materials and then superimposing all the elements that make it warm. The Annex is undoubtedly a stunning example of design, showing the perfect blend of rigor and creativity.
项目名称PROJECT NAME : The Annex
位置LOCATION : Toronto, Canada
设计DESIGN : Collab Design Studio
撰文 WRITER :L·xue 校改 CORRECTION :
图片版权 COPYRIGHT : Collab Design Studio
采集分享
 举报
举报
别默默的看了,快登录帮我评论一下吧!:)
注册
登录
更多评论
相关文章
-

描边风设计中,最容易犯的8种问题分析
2018年走过了四分之一,LOGO设计趋势也清晰了LOGO设计
-

描边风设计中,最容易犯的8种问题分析
2018年走过了四分之一,LOGO设计趋势也清晰了LOGO设计
-

描边风设计中,最容易犯的8种问题分析
2018年走过了四分之一,LOGO设计趋势也清晰了LOGO设计



























































