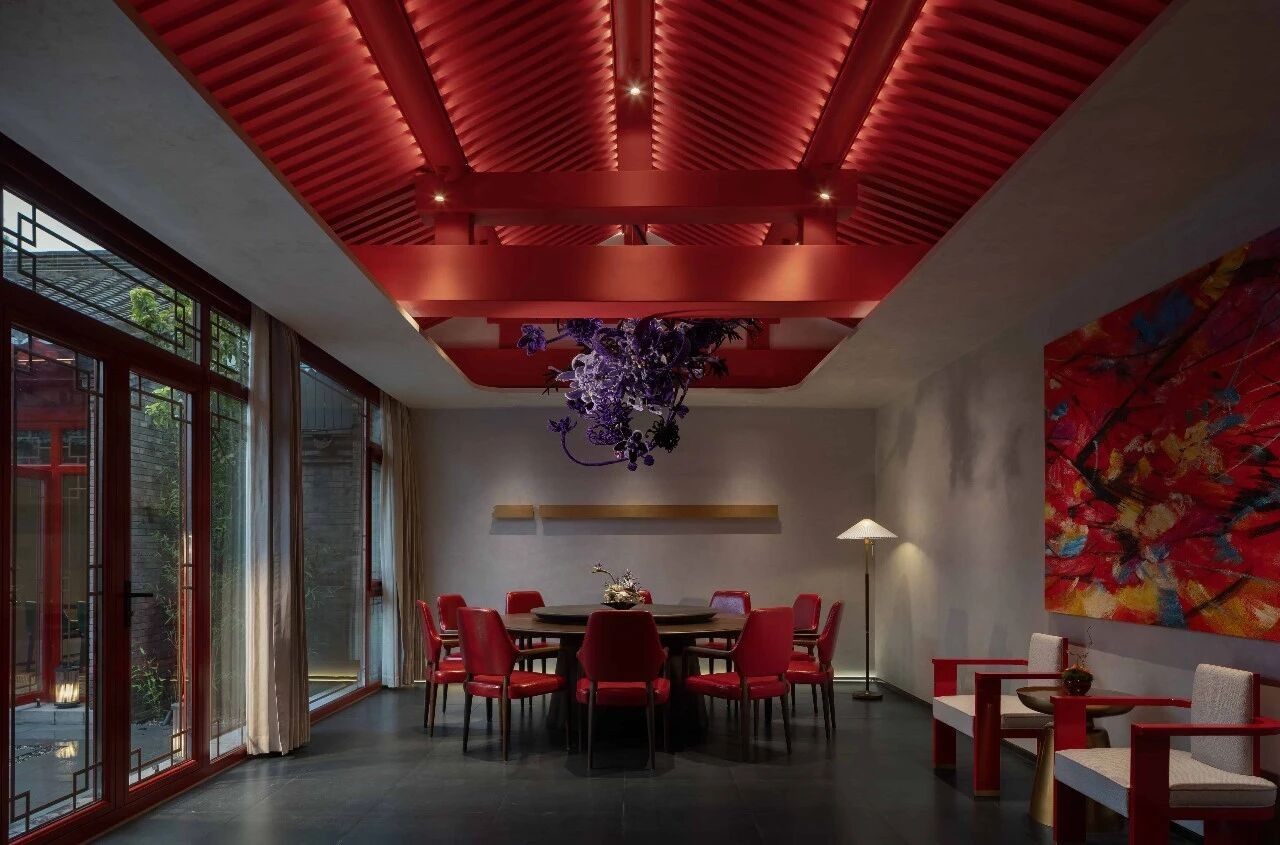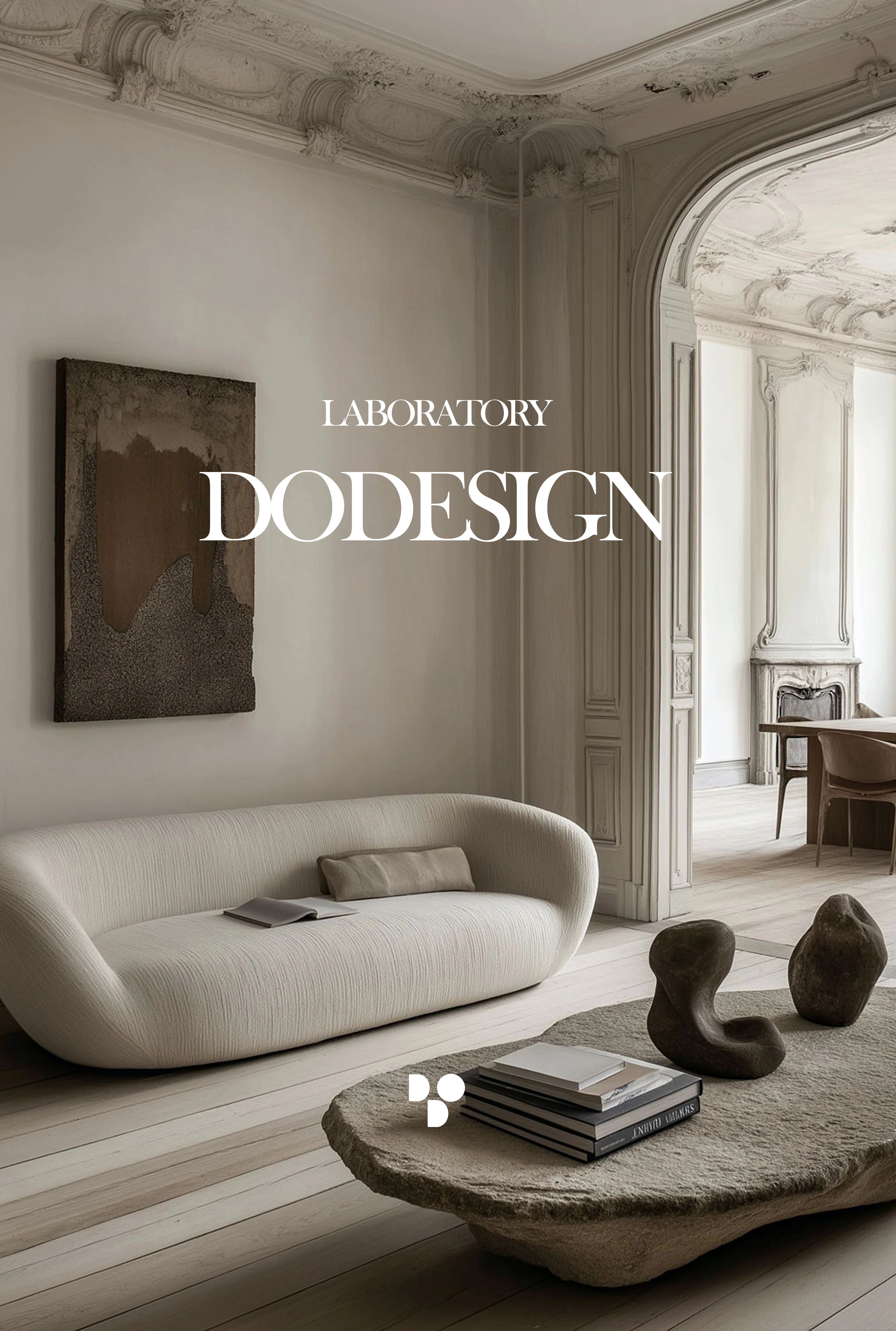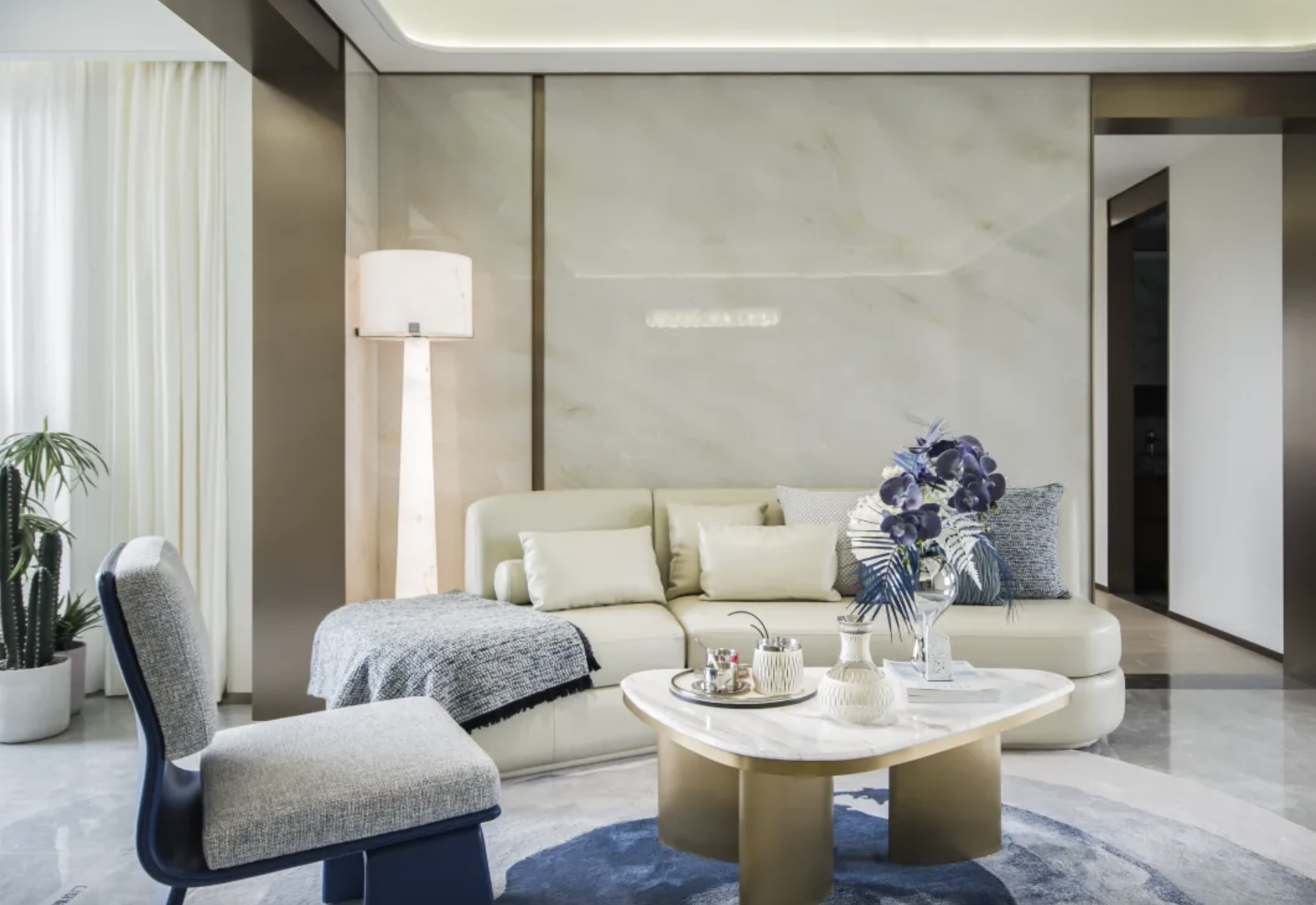Brent Lee丨艺术与生活的边界·巴黎优雅公寓 首
2025-08-04 20:40
BELVEDERE APARTMENTS
Paris, France


P. 01
坐落于巴黎战神广场(Champs de Mars)近旁的一幢第二帝国时期建筑内,BELVEDERE 公寓由布伦特·李(Brent Lee)主导的设计事务所 Studio Brent Lee 操刀完成。其设计脉络清晰地穿越时间的层叠,从古罗马建筑的宏伟与比例美学,到十八世纪末法国新古典主义的内敛精致,再至比利时极简主义哲学所提倡的整体思维,三者在此交融,形成一种带有时代温度的空间美学表达。
Located in a Second Imperial-era building near Champs de Mars in Paris, the BELVEDERE apartment was designed by Studio Brent Lee, a design firm led by Brent Lee. Its design thread clearly traverses the layers of time, from the grandeur and proportional aesthetics of ancient Roman architecture, to the reserved refinement of French neoclassicism at the end of the 18th century, and then to the holistic thinking advocated by Belgian minimalist philosophy. The three elements blend here, forming a spatial aesthetic expression with the warmth of The Times.


P. 02


P. 03


P. 04
建筑原有的平面结构为项目提供了创作基底。设计团队据此为每一套公寓量身打造了专属的木作系统与材料组合,不仅彰显个体化特征,也确保整体语言的统一与协同。功能性之外,空间更被赋予如同展览厅般的气质——为艺术品、雕塑及物件提供恰当而克制的承载,生活在此仿佛与艺术同步呼吸。
The original floor plan of the building provided a creative foundation for the project. Based on this, the design team tailored a unique woodwork system and material combination for each apartment, not only highlighting individual characteristics but also ensuring the unity and synergy of the overall language. Beyond its functionality, the space is endowed with the temperament of an exhibition hall - providing appropriate and restrained support for artworks, sculptures and objects. Living here is like breathing in sync with art.


P. 05


P. 06


P. 07
空间语汇中的“拱”元素尤为关键。它既是构图上的重心,也承担着视线引导与情绪铺陈的功能。从通向餐厅的恢弘拱门、卧室内柔和曲线的静谧布局,到将远处埃菲尔铁塔景致巧妙纳入画框的观景窗,拱门在这里不仅塑形,更塑造了空间的时间感与叙事性。
The arch element in spatial vocabulary is particularly crucial. It is not only the focus of the composition but also serves the functions of guiding the line of sight and unfolding emotions. From the grand arch leading to the dining room, the serene layout with gentle curves in the bedroom, to the viewing window that ingeniously frames the view of the Eiffel Tower in the distance, the arch here not only shapes but also creates a sense of time and narrative in the space.


P. 08


P. 09


P. 10


P. 11
除了结构性拱形,设计还在细节处回应了建筑的历史语境。手工雕刻的压花门套、精致的线脚、倒角处理的踢脚线等,这些看似微小的元素,无声地延续着立面装饰的记忆,也在室内重建了一种被打磨过的优雅语调。
In addition to the structural arches, the design also responds to the historical context of the building in the details. The hand-carved embossed door frames, exquisite moldings, chamfered skirting boards and other seemingly minor elements silently continue the memory of the facade decoration and also recreate an elegant tone that has been polished in the interior.


P. 12


P. 13


P. 14


P. 15
曲线与直线、柔与刚、理性秩序与自由张力,在此共存而非对抗。体块与造型的碰撞并未制造割裂,反而在有机编排中达成某种流动的统一。艺术装置与不规则家具的引入,也为原本静态的空间注入一种微妙的不确定性与节奏感。设计在古典与当代之间架起了桥梁,让每一处生活细节,都带着可被感知的诗意回响。
Curves and straight lines, softness and hardness, rational order and free tension coexist here rather than confront each other. The collision between the volume and the shape does not create a division; instead, it achieves a certain fluid unity in the organic arrangement. The introduction of art installations and irregular furniture also injects a subtle sense of uncertainty and rhythm into the originally static space. Design builds a bridge between the classical and the contemporary, allowing every detail of life to carry a perceptible poetic echo.


P. 16


P. 17


P. 18
Studio Brent Lee
Studio Brent Lee 是一个致力于将传统工艺精神与当代美学相融合的设计事务所,专注于室内设计、家具与艺术性物件的创作。其作品常被视为介于雕塑与功能之间的存在,通过材质、比例与氛围的精妙平衡,唤起空间中的诗意与情感。工作室强调设计的“体验性”,认为空间不应是静止的构图,而是充满节奏与生命的沉浸式环境。2025 年推出的首个家具系列
Babliano
,正体现了这一理念——黑色青铜材质与精致饰面融合,呈现出静谧而有力的雕塑之美。Studio Brent Lee 的设计语言内敛而坚定,在传统与当代的对话中,重新定义了美与功能的边界。
BABLIANO系列


Babliano 咖啡桌 I


Babliano 餐桌 I


Babliano 休闲椅 I


Babliano 凳子 I


Babliano 咖啡桌 II


Babliano 边桌 I


Babliano 躺椅 I


Babliano 边桌 II


Babliano 镜子 I
信息 | information
编辑 EDITOR
:Alfred King
撰文 WRITER :L·xue 校改 CORRECTION :
W·zi
设计-版权DESIGN COPYRIGHT :
Studio Brent Lee
©原创策划内容|生活方式美学倡导者































