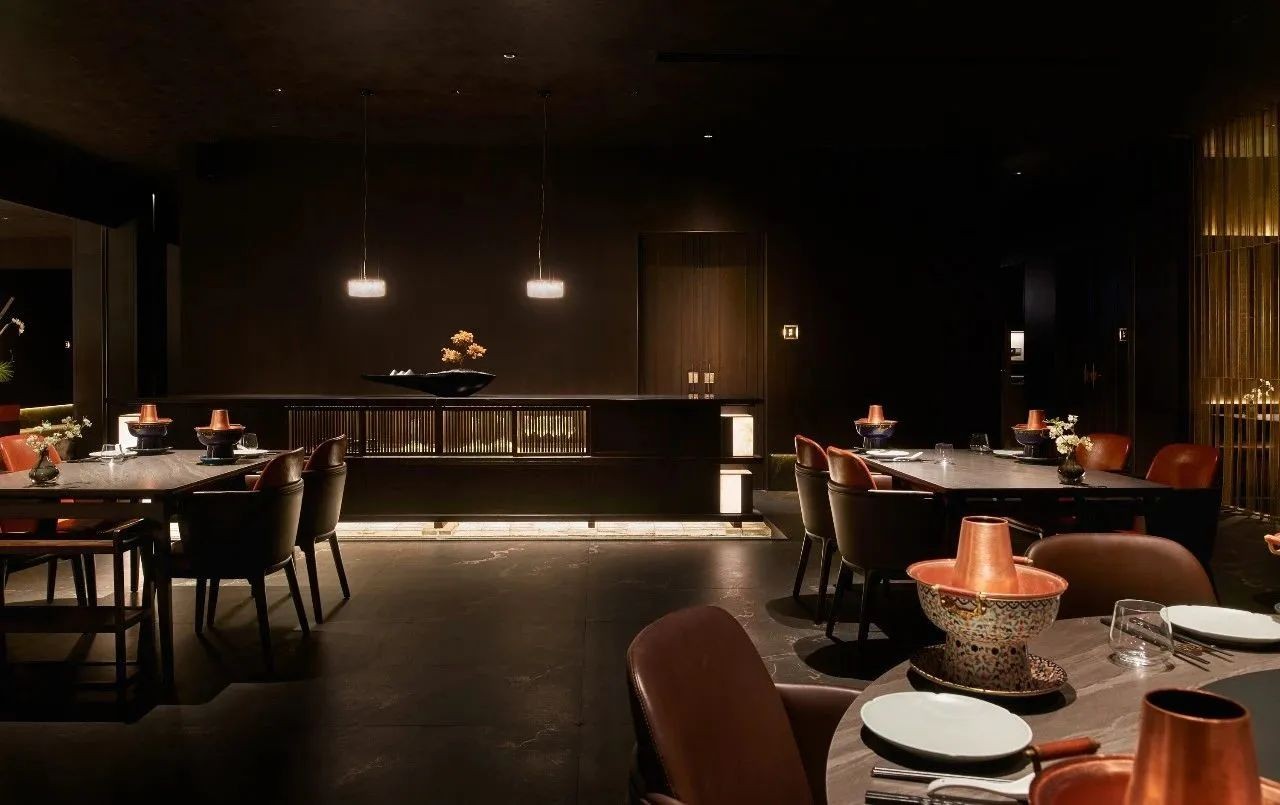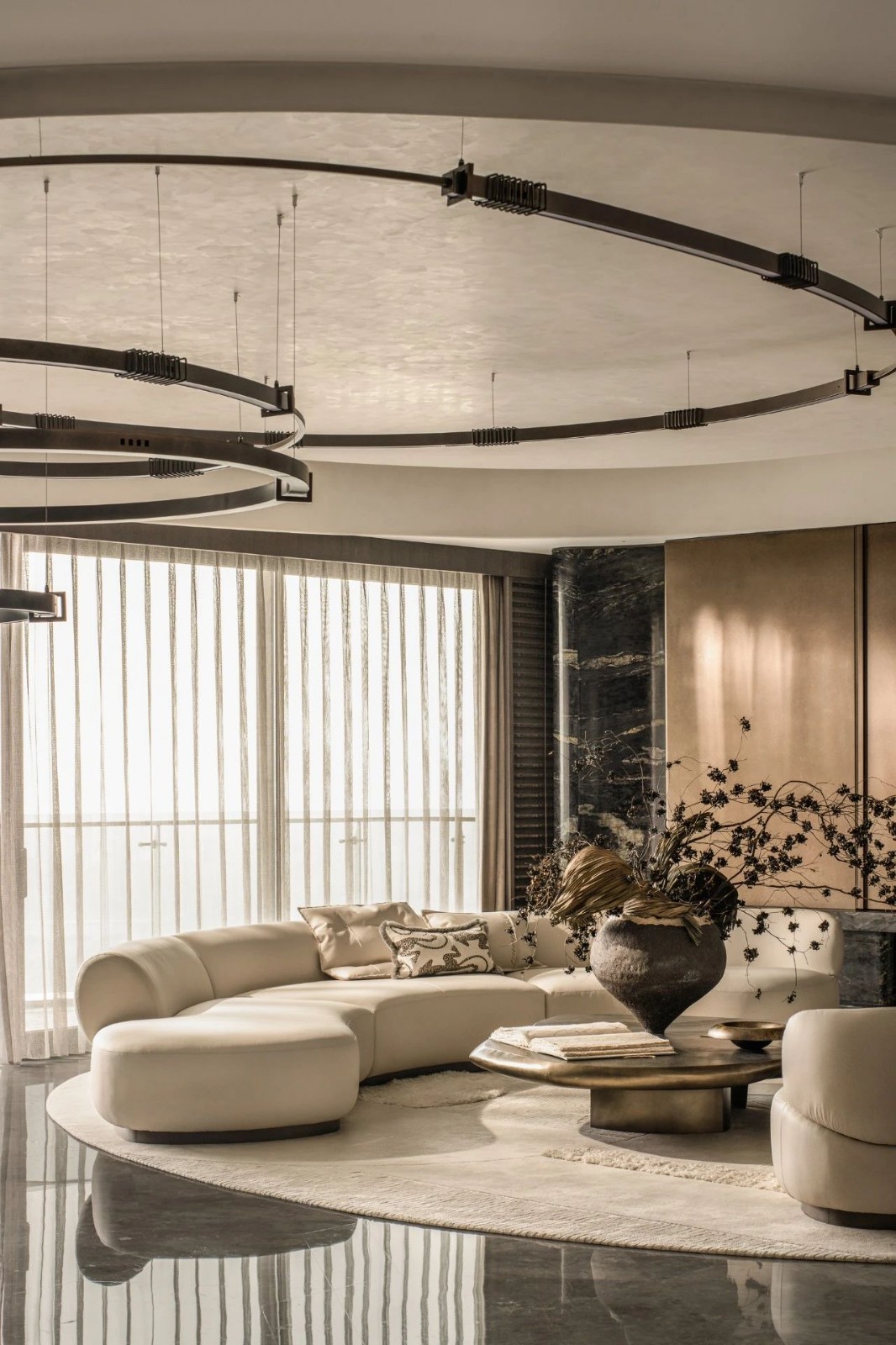另外建筑丨M Stand无锡荟聚中心店 首
2024-04-23 09:20
M Stand咖啡品牌以“无需标榜,不被定义”的品牌精神打入市场,M Stand= Mind stand,为了探索咖啡和生活美学中的无限可能,坚持“一店一设计”,追求与时俱进,不断创新,把每个新店设计都当做一次实验,探讨符合品牌调性的空间美学。
The M Stand coffee brand enters the market with a brand spirit of Unbranded, Undefined, where M Stand stands for Mind Stand. For the experience of a marvelous cup of coffee, theyve been sticking to a unique coffee space with classic and special coffee choices together with aesthetic design. They pursue innovation and treat each new store as an experiment to explore new possibilities.
门头设计, façade design © Inview未见空间影像
此项目位于无锡荟聚中心商区内,想要打造一个醒目吸引人的社交空间。
This project is located in Wuxi, Jiangsu province, inside the Huijü Center (INGKA Centres and Ikea) shopping mall, aiming to create a striking and inviting social space.
空间概览,overall view of the space © Inview未见空间影像
平面图纸上主要有几点需要考虑,一方面在100平米店铺内有多个柱子以及管井,视觉上干扰比较大,其次要保证后门疏散通道畅通,首先要做的工作就是把这些要素统一考虑整合,在有限的空间里打造秩序感。
When analyzing the floor plan and on-site conditions, there are several key points to consider. Firstly, there are several columns and a ventilation shaft inside the 100-square-meter store, which can be visually messy. Secondly, we must make sure that the backdoor has a clear pathway for easy evacuation during emergencies. Our top priority is to bring all these elements together and create a neat and well-organized space in this limited area.
轴测分解图,axon exploded © 另外建筑
在平面设计上的策略是用三道片墙控制整合凌乱的平面要素,集中视线让吧台处于视觉轴线的中心。立面概念抽取平面的曲线元素,打造三重山三重门的意向,顶面造型与立面造型呼应,在主轴线上用对称的手法,整体视觉导向明确,空间有秩序感,次轴线造型与主轴线呼应,疏散通道不形成遮挡。
The strategy in the floor plan design is to use three continuous walls to control and integrate the columns and ventilation shaft, Well position the coffee bar area right at the center of the visual axis, making it the main attraction. In the facade design, well extract curved elements from the plan to create a concept as three levels of mountains and gates. The ceiling design follows a similar logic, using symmetry on the main visual axis to create a clear focal point and an orderly space. The secondary axis faces the evacuation pathway without any obstructions and complements the main axis design.
Uniform arc for the triple doors © Inview未见空间影像
变化的弧线,The varied arcs © Inview未见空间影像
商场周围店铺多为浅色灰白为主,此次设计想要更为吸引人而选择了对比较大的红黑的经典配色,成为中庭一个视觉小亮点。
The surrounding stores in the mall mostly have light colors, but for this design, we opted for a bold red-black classic color scheme to make it more appealing. It will become a visual focal point in the atrium, attracting customers attention.
由入口望向吧台,view to the bar counter
from entrance © Inview未见空间影像
品牌追求简洁有质感的空间,为了墙面砖更为整齐,选择了拉槽美岩板喷漆的做法,施工工人非常有水准且耐心,对缝相当整齐,相比于一般红砖铺贴,施工较为便捷,整体效果更为整齐,美中不足弧线切割废板率较高,与传统陶土砖铺贴相比各有优劣,按需取舍。
To achieve a more organized look for the wall tiles, the designer decided to use cement boards with grooves instead of traditional clay red brick finish to achieve the desired effect.
The construction team showed exceptional skills and patience, resulting in precise and neat joints. This construction method is more convenient compared to regular red bricklaying. However, the high wastage rate during curve cutting is a minor drawback. Each method has its advantages and disadvantages compared to traditional clay bricklaying, and the design can be adjusted according to specific needs.
View towards the passage door
美岩板尺寸详图,detail drawing of cement boards © 另外建筑
细节图,detail © Inview未见空间影像
设计师起初考虑使用灯膜打造顶面采光,在设计推进过程中,考虑到后期维护的便捷性和吊顶点位布局的合理,尝试使用石膏板吊顶和洗墙灯打亮作为漫反射灯光装饰,在灯带选取时采用透镜灯带,比一般装饰灯带亮度更高,贴合设计想要的效果。
The designer initially considered using luminescent light film to create skylights on the ceiling. As the design progressed, the focus shifted to ensuring easy maintenance for the future ceiling and a more practical arrangement of sprinkler points. This led to the decision of using gypsum board ceilings combined with wall-washing lights to achieve a diffuse and decorative lighting effect. For the light strips, the designer opted for lens light strips due to their higher brightness, perfectly aligning with the desired design effect.
吧台,the bar counter © Inview未见空间影像
吧台细节,the bar counter detail © Inview未见空间影像
品牌LOGO墙,brands logo wall © Inview未见空间影像
在有秩序的造型下,深灰色耐候钢板和粗糙的墙面形成对比,室内产生较为丰富的光影效果。桌椅选配与整体暖色调呼应,整体空间简洁高效。
In addition to the space being filled with symmetrical aesthetics, the designer used darkgray corten steel panels and rough-textured walls to create an interior with a rich interplay of light and shadows. The selection of furniture and chairs complements the overall warm color scheme, creating a simple and efficient space.
咖啡厅座位区,seating area © Inview未见空间影像
公共大桌区,large common table space © Inview未见空间影像
he seating area © Inview未见空间影像
细节图,details © Inview未见空间影像
施工过程, Material in Construction © 张志强
项目名称 | M Stand 无锡荟聚中心店
项目设计 | 另外建筑
项目建筑师 | 吴清泉 赵晓玲
合作单位 | 上海徐汇规划建筑设计有限公司
施工方 | 上海涵赞装饰工程有限公司
施工负责人 | 张志强
项目摄影 | Inview未见空间影像
项目地址 | 无锡
建筑面积 | 100㎡
客户名称 | M Stand咖啡
主要材料 | 美岩板,耐候钢板
另外建筑,于2018年由在德国学习和工作的建筑师们创立于上海,尝试以简洁的方法对话设计中复杂的问题,创造清晰且丰富的空间体验。
Lingwai Studio, founded in Shanghai in 2021 by architects who were studying and working in Germany, tries to use a concise method to dialogue with complex issues in design to create a clear and rich spatial experience.
采集分享
 举报
举报
别默默的看了,快登录帮我评论一下吧!:)
注册
登录
更多评论
相关文章
-

描边风设计中,最容易犯的8种问题分析
2018年走过了四分之一,LOGO设计趋势也清晰了LOGO设计
-

描边风设计中,最容易犯的8种问题分析
2018年走过了四分之一,LOGO设计趋势也清晰了LOGO设计
-

描边风设计中,最容易犯的8种问题分析
2018年走过了四分之一,LOGO设计趋势也清晰了LOGO设计













































































