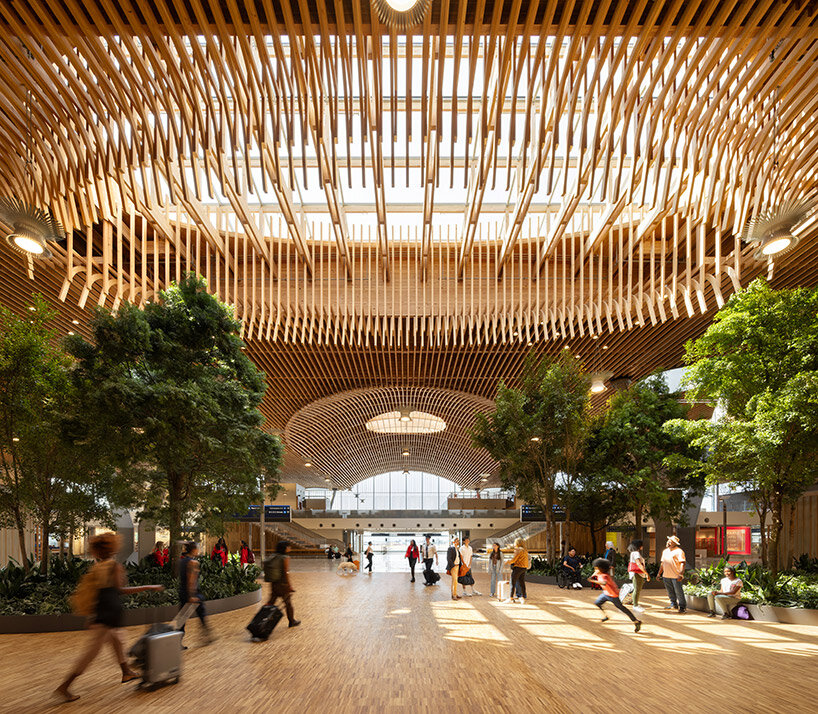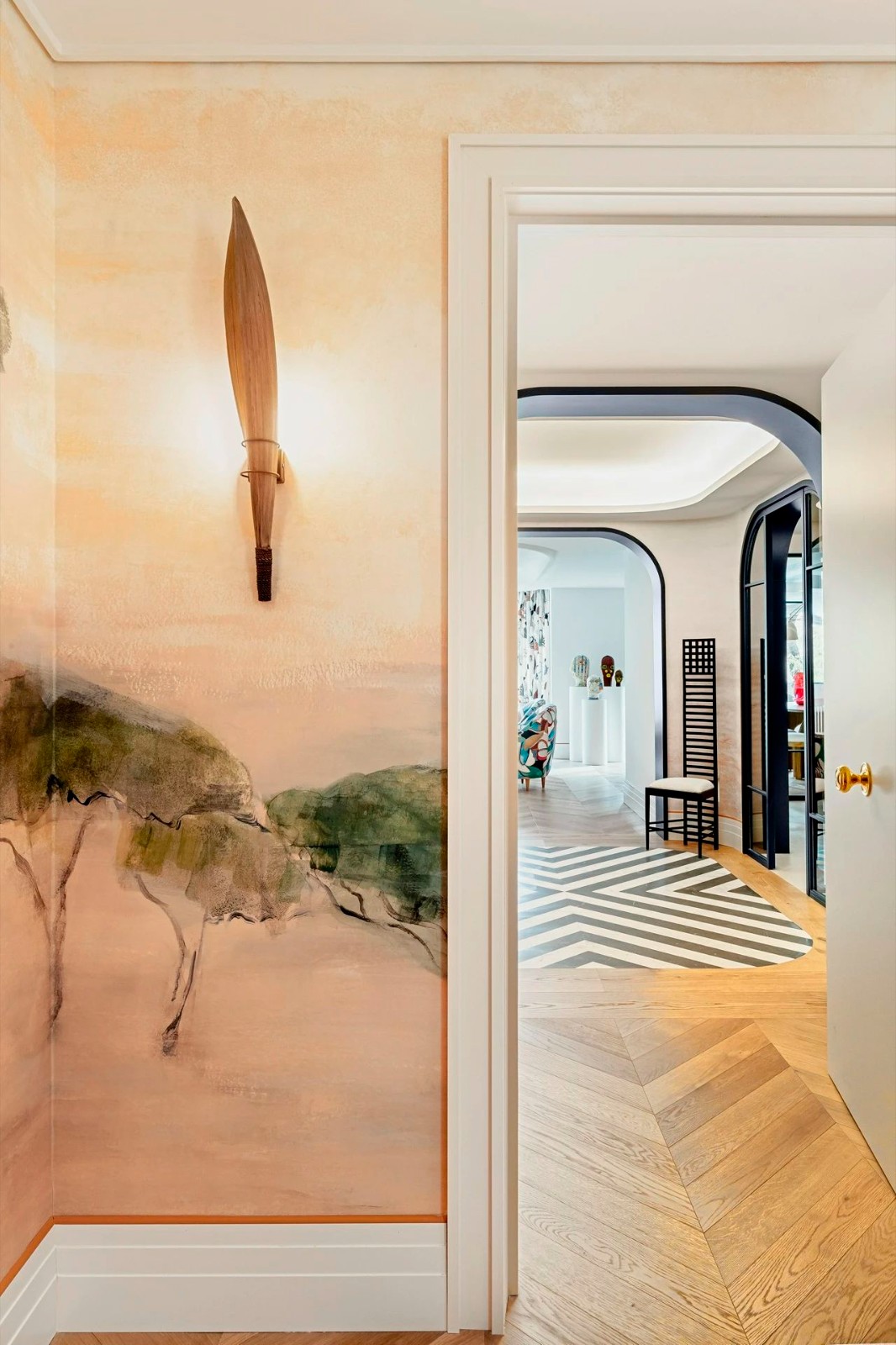Isern Serra Studio丨西班牙极简,自然的诗意 首
2023-09-22 10:14


Isern Serra Studio
Fiskebar,诞生于巴塞罗那的重要餐饮集团Grupo Tragaluz的新餐厅,由Tomás Tarruella指导,在巴塞罗那和马德里设有营业场所。
Fiskebar, the new restaurant of Grupo Tragaluz, an important restaurant group born in Barcelona, directed by Tomás Tarruella and with premises in Barcelona and Madrid.






该项目包括将北欧港口的美食文化引入巴塞罗那皇家海事俱乐部的顶层公寓,这是该市位于韦尔港的标志性场所。
The commission consists of bringing the gastronomic culture of the ports of northern Europe to the penthouse of the Royal Maritime Club of Barcelona, an iconic place in the city located in the Port Vell.






餐厅诞生于北欧的概念,港口附近的渔民酒吧,作为中轴线的鱼冷酒吧,并没有忘记我们所处的环境,地中海和巴塞罗那港。
The restaurant is born from a Nordic concept, the fishermens bars near the ports, a cold bar for fish as the central axis and without forgetting the environment in which we find ourselves, the Mediterranean Sea and the port of Barcelona.






北方是大海,南方是光明。宁静、温暖的建筑内部,北欧线条突出了它所处的环境,毗邻巴塞罗那和蒙特惠奇的天际线。
The sea of the north and the light of the south. A serene, warm, architectural interior, with Nordic lines that highlight the environment in which it is located, the port next to the skyline of Barcelona and Montjuic.








简单与细节。Fiskebar源自北欧理念,原汁原味,实料十足。通过工艺、纯材料、岩石、少量元素和真实性来增强美感。
Simplicity with detail. Fiskebar is born from a Nordic concept, raw, authentic and material.Beauty enhanced by craftsmanship, pure materials, rock, few elements and authenticity.














极简主义,带有来自大自然的温暖。真实性源于设计和工匠。量身定制的元素,如家具,象牙色奶油大理石的主吧台和工作元素,如中央吧台和长凳。
Minimalism, with the warmth of objects from nature.Authenticity generated from design and craftsmen. Tailor-made elements such as the furniture, the main bar in ivory cream marble and the elements of work such as the central bar and the benches.














主入口在Paseo de Itaca上,通过金属楼梯通往RCM的顶层公寓。Andrew Trotter设计的壁灯照亮了入口和外部区域。
The main entrance is on Paseo de Itaca via metal stairs that lead to the RCMs penthouse. Sconces by Andrew Trotter illuminate the entrance and exterior areas.












主房间是一个玻璃体量空间,酒吧是活动的中心轴线和动力器。皇冠上的宝石是大理石酒吧,由三块石头组成,迎接你,提醒你工艺之美和不完美之处。一进门,迎接我们的是一个休息区,里面有低矮的沙发和小桌子,桌子上有相应的台灯和Arper的Kata扶手椅,在这里我们可以在用餐前先喝一杯
The main room is a glazed volumetric space where the bar is the central axis and dynamiser of the activity.The jewel in the crown is the marble bar, made up of three blocks of stone that greet you and remind you of the beauty of craftsmanship and imperfection.On entering, we are greeted by a lounge area with low sofas and small tables, with their corresponding table lamps and Kata armchairs by Arper, where we can have our first drinks before going to the table








空间试图产生一种单色和温暖的氛围,以突出一幅画,它的风景。为了实现这一点,我们完全脱掉了房间的衣服,留下了可见的结构,让它们成为开放式的房间。为了解决声音问题,天花板上覆盖了纤维素投影,在已经用乌拉石投影的铁梁上,并应用了与房间中定义的颜色相同的染料。所有悬挂在天花板上的技术和装饰元素,如张紧器、通风口、瓶架等,都使用相同的色调整合到上层平面。
The space seeks to generate a monochromatic and warm atmosphere to highlight a single painting, its landscape. To achieve this, we completely undressed the rooms, leaving the structure visible and leaving them as open-plan rooms.To solve sound problems, the ceilings are covered with a cellulose projection on the iron beams already projected with uralite and a dye is applied in the same colour as the colour defined in the room. All the technical and decorative elements hanging from the ceiling, such as tensioners, air vents, bottle racks and others, are integrated into the upper plane using the same chromatic tone.






夜幕降临时,灯光成为舞台的中心。Ingo Maurer设计的台灯,一盏纸台灯,在我们进入主房间时欢迎我们。该区域还配有Classicon设计的Tube和Guido Balin为Mirabobo设计的Topuro灯。
The lighting takes centre stage at nightfall. Lampape by Ingo Maurer, a light, paper table lamp, welcomes us as we enter the main room.This area is also accompanied by the Tube by Classicon and the Topuro, a lamp by Guido Balin for Mirabobo.








图片版权 Copyright :Isern Serra Studio































