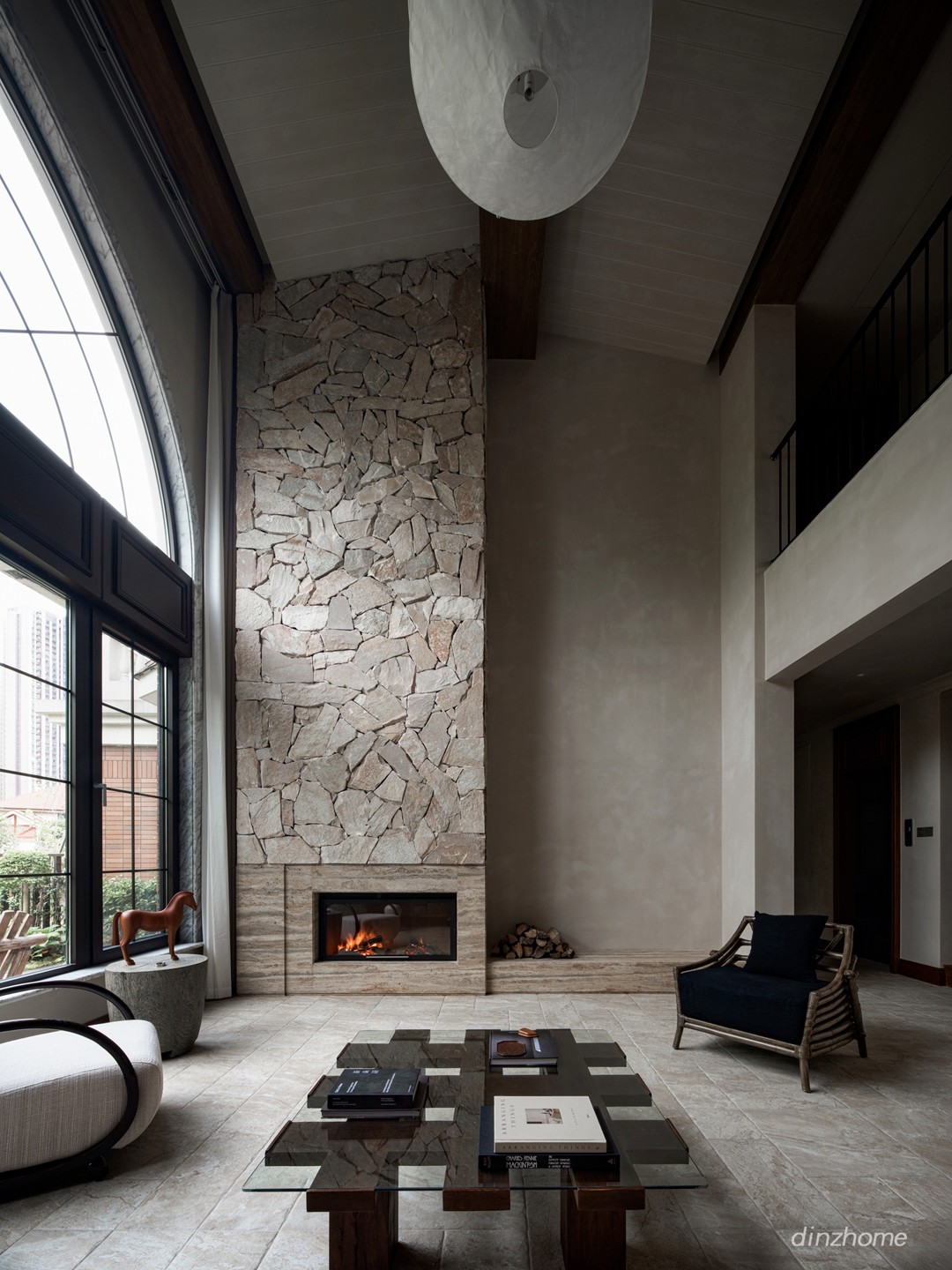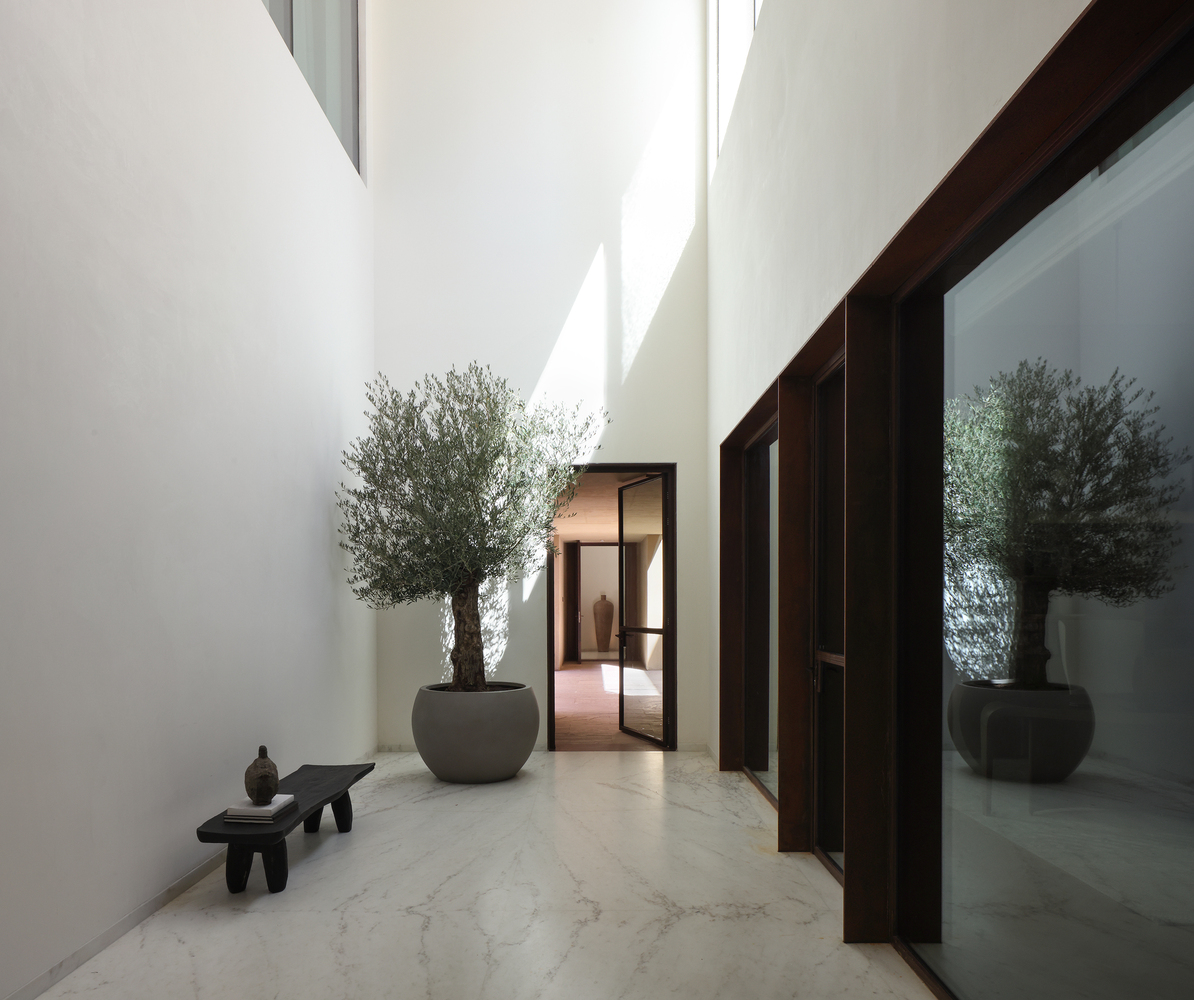Anastasia Sheveleva丨自然之家的空间故事 首
2022-12-08 14:11


Anastasia Sheveleva
阿纳斯塔西亚·谢维列娃2009年毕业于伏尔加格勒州立建筑与土木工程大学,2012年毕业于斯特列尔卡媒体、建筑与设计学院研究生课程
Anastasia Sheveleva graduated from Volgograd State University of Architecture and Civil Engineering in 2009 and post-graduate program at The Strelka Institute for Media, Architecture and Design in 2012






这个项目是为了保留原有的空间,有三扇大窗户和通往天井的通道。对于卧室和带加床的小夹层的自然照明,使用了通过玻璃隔断的“二次照明”。办公室与客厅之间有一个书柜,书柜的后墙用作展台。
The main idea of the project was to preserve the original space with three large windows and access to the patio. For natural lighting in the bedrooms and a small mezzanine with an extra bed, a «secondary lighting» through glass partitions is used. The office is separated from the living room by a bookcase, the back wall of which is used as an exhibition stand.










在这些解决方案的帮助下,可以在只有三个窗户的情况下放置七个照明功能区(三间卧室、一间客厅、一间厨房、一间办公室、一张床)。
With the help of these solutions it was possible to place seven illuminated functional areas (3 bedrooms, a living room, a kitchen, an office, a bed on the mezzanine) with only three windows.






卧室的墙壁还进行了隔音处理,隔墙采用了门下带下拉门槛的双层玻璃,内门厚度增加(60mm)。此外,为了确保公寓内正确的小气候,整个公寓都安装了带加湿的通风系统。
The walls of the bedrooms are additionally soundproofed, double glazing with drop-down thresholds under the door is used in the partitions, interior doors are of increased thickness (60mm). In addition, to ensure the correct microclimate in the apartment a ventilation system with humidification is installed throughout the apartment.










室内设计采用极简主义美学:中性背景(白色墙壁,温暖的木地板),强调客户收藏和家具中的艺术元素。
The interior is designed in a minimalist aesthetic: a neutral background (white walls, warm wooden floors) with accents on art from the clients collection and furniture.
































图片版权 Copyright :Anastasia Sheveleva































