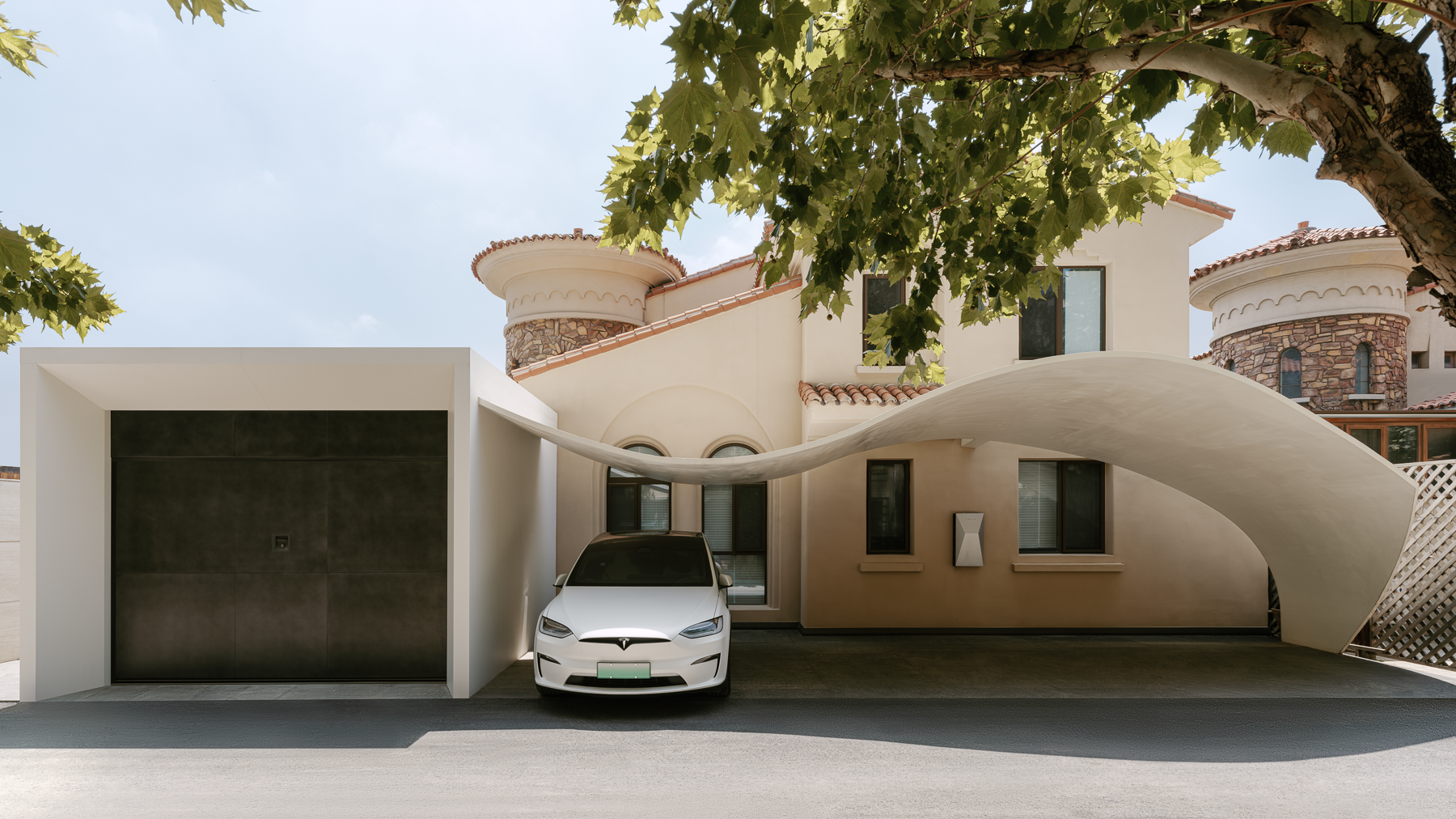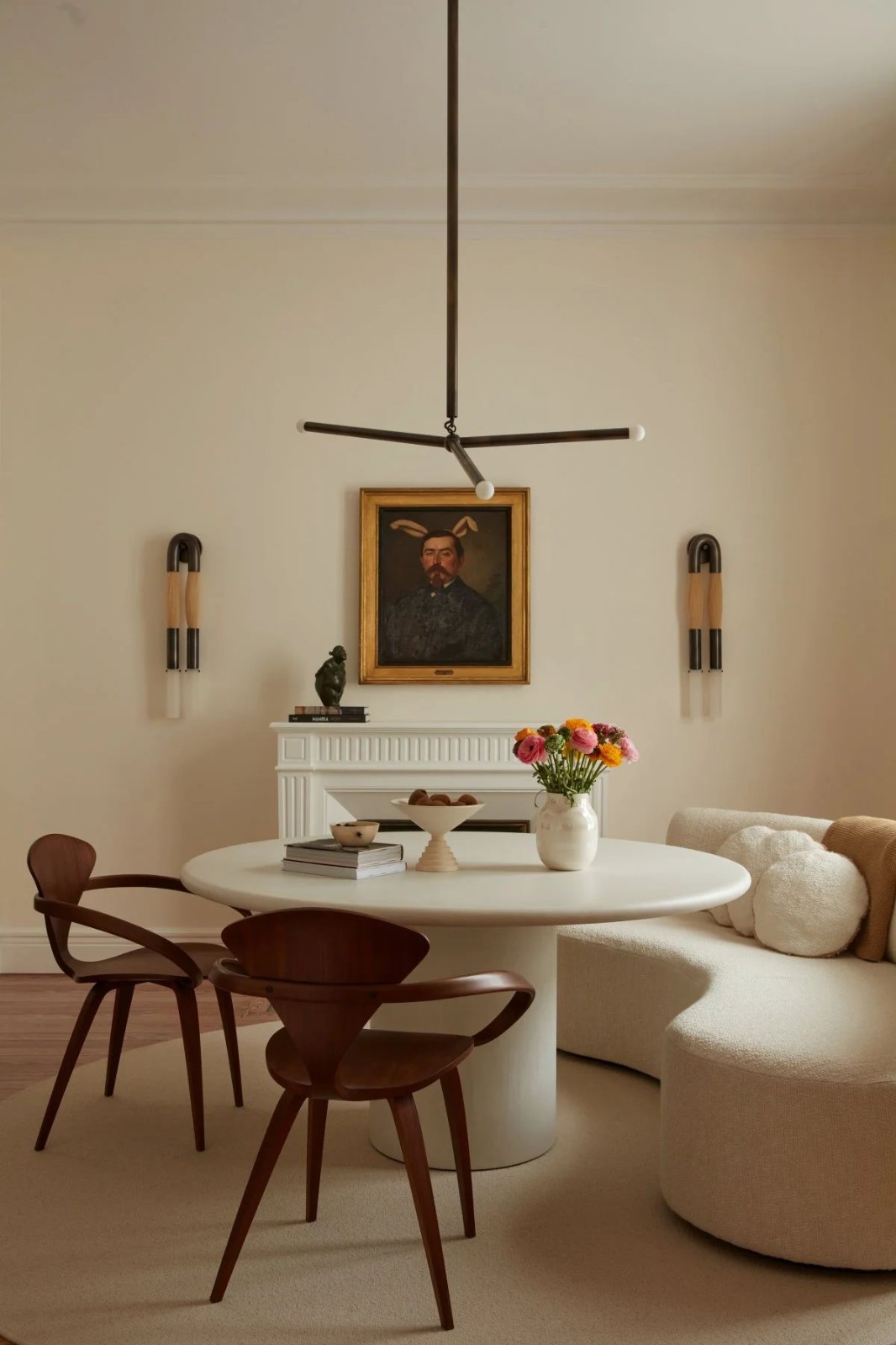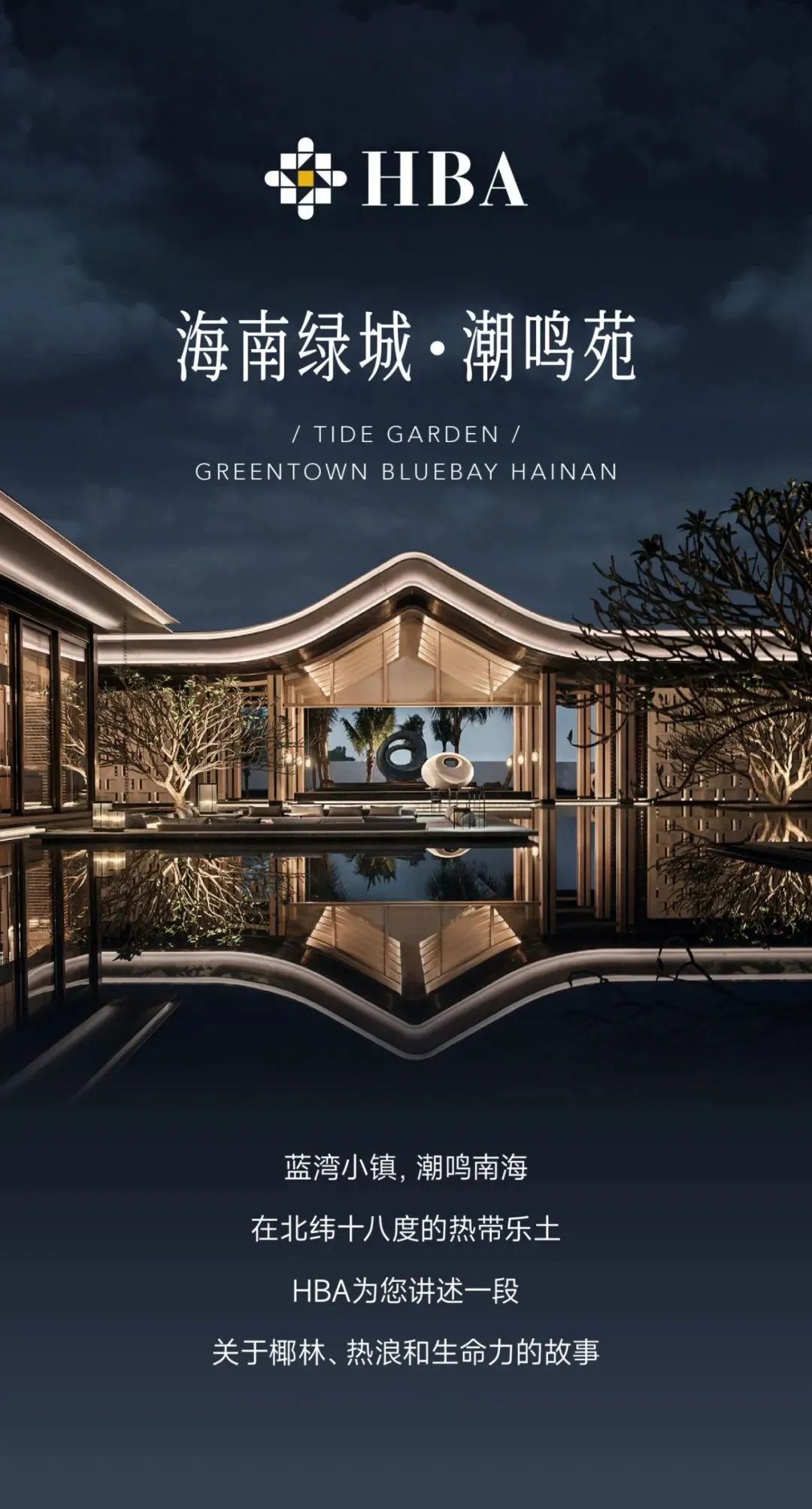新作丨南京拙木空间设计 × 江宴水易山房:半隐于市的江河之味 首
2022-12-05 21:51


半 隐 于 市 的
An urban retreat for the taste of rivers
江 河 之 味
项目类型 | 餐饮空间
图文提供 | 拙木空间设计
从六朝古都石城金陵,寻江溯游而上
汲四海之内,万物珍味
以淮扬风味为菜系基韵,融八方妙饪
调五味,尽其工,得至味
Shui-Yi
Restaurant


项目位于南京汤山猿人洞景区内。周边山水环绕,是一处远离市区喧嚣,同时集合自然景观和人文意趣的知名游览地。
The project is located in Nanjing Tangshan ape man cave scenic area where surrounded by mountains and rivers, it is a well-known resorts far from downtown and integrating the natural landscape and cultural interest.










金陵古城依长江而生,因河而兴。江宴楼作为城内品尝江河之味的代表,于今夏推出了旗下的新立食肆:水易山房。食以至味,水易山房沿袭了江宴楼在传统食制基础上的融合巧思,以独到烹饪技法呈现食之新味。
The old Nanking was born along the Yangtze River and prospered with rivers here. Jiang-Yanlou, as a representative of this taste launched its new restaurant this summer: Shui-Yi restaurant, which follows the integration treatment that based on the traditional food , and also presents the new taste of food with unique cooking techniques.
Part 0
1 .
入口
/ Entrance








双层独栋建筑以坡屋顶的形式向东西双向延展。我们将建筑东侧出挑深远的檐下空间设为餐厅主入口。利用南北7.8米的跨距置入体块,形成与建筑走向相垂直的廊道。这样既切断了内外的透视,又以半围合隔成可遮蔽风雨的门廊。人从外以折线入内,意欲探个究竟。
Individual buildings with double storey extending from east to west in the shape of pitched roofs. We set the entrance under the profound eaves on the east side of the building. and take the advantage of the 7.8m span distance from the north to the south to form a corridor perpendicular to the building direction. This avoid taking in everything in a glance, and the space belongs to a semi enclosed form is easy to shelter the wind and rain. People walking inside by a folding line, intending to see clearly.
Part 02
大厅
/ Hall










门廊的屋顶在室内延伸出悬挑的屋檐,从而可以遮蔽掉过强的天光,立面层次也因光线变化而丰富。门廊步道与大厅廊道串联,南侧为外卖区,北侧为大厅就餐区。
The roof of the porch extends towards the interior space, which forms a eave to block out the bright sunlight, and the facade levels are also enriched by light changes. The porch trail is connected with the hall corridor, with the takeaway area in the south and the hall dining area in the north.










一层空间除去厨房区域,它以中部前台为界划分了东西两侧的不同服务功能。西侧为敞开式大厅服务,东侧为静谧的包间区域。如此营造明与暗、动与静的形式转换。中心区域的巨大山墙以倾斜的竹模板挑出半截屋顶,阳光从垂直向度的建筑坡顶撒落至此,赋予房中之房的古老形态。
Aside from the kitchen area,the reception is chosen as a dividing line between the two directions to organize two service functions. The west side serves the open hall, while the east private area maintains an peaceful atmosphere. This creates a transformation form between bright and dark, dynamic and static. The huge gable in the central area is half-topped with sloping bamboo template, when sunlight floating down the roof, thus making an ancient form of the house which within a house.












餐厅所在的景区背靠竹林,竹返山色,竹子是极具东方意味的材质。我们以此为就地材料,将竹竿切段制成隔断,人在穿行中,视线也随着竹竿时断时续。
The scenic area where the restaurant located is against the bamboo forest, bamboo can reflect the color the mountains. And it’s also known as an Oriental material. We cut the bamboo into segments to decorate the partition wall, the arrangment of bamboo create an intermittent visual effects when people moving.
Part 03
包间
Private rooms










包间区域以抬高的地面形成整体性。公共区域沿墙体布置景观,同时以连续的折线来定义包间的边界。苔藓和石组点缀其间,如同一处洄游式庭院邀你入内。
The private area is integral with an elevated platform, we place the lanscape along the wall. Using a folding line to define the edge of the private rooms.Moss and stone groups are dotted, like a migratory courtyard inviting you in.














面朝湖面的包间,我们将窗景在垂直方向切分为三段。用木质框出中段窗景并以半透麻草帘垂挂。虚透的窗景悬浮于室内,同时也形成室内对人的包裹。
The window view of the lake-side are devided into three vertical sections. framing the middle section with wood and hanging with linen curtain, semi-transparent view is floating in the room, but also provide a wrapping sensation to people.








二楼主要为宴会及活动接待,我们在大厅西侧以及东侧包间内部分别植入两个不同形式的圆,以抽象的姿态凝练成空间两端的对望,从而交汇成此与彼、近与远的对话。
The second floor is mainly for banquet and activity reception. We put two different circle shapes in the west side of the hall and the east side of the private room respectively, so as to form an abstract dialogue between here and there, near and far.
ABOUT PROJECT




平面图


平面图
项目名
称:
江宴水易山房
目地址:
南京|汤山
目面积:
1500㎡
项目造价:
300万元
计时间:
工时间:
2022年09月
设计单位:
南京拙木空间设计
主创设计:
吴媛媛
设计团队
刘克军、员媛
项目施工:
南京元海建设工程有限公司
主要材质:
微水泥、灰泥、竹模板
项目摄
影:
黑曜石
景观设计:
植地雅栽
ABOUT DESIGNER


吴媛媛
南京拙木空间设计
联合创始人 / 主持设计师
设计师吴媛媛擅长以女性视角挖掘空间层次,通过富有表情的设计手法演绎空间的纯粹性,相信好的设计能够兼顾理性与情感的共鸣。


拙木空间设计是一家专注于商业和住宅空间的设计事务所。我们试图以人物活动为出发去思考空间的边界,不断探索人的感性张角和空间的生动性。同时,我们以“拙”为美学坐标,打磨技巧也试图超越技巧,以拙心表拙态,从而赋予对事物恒定的执着与热爱。
- 代表作品 -






拙木空间设计 × LATITUDE 26





































