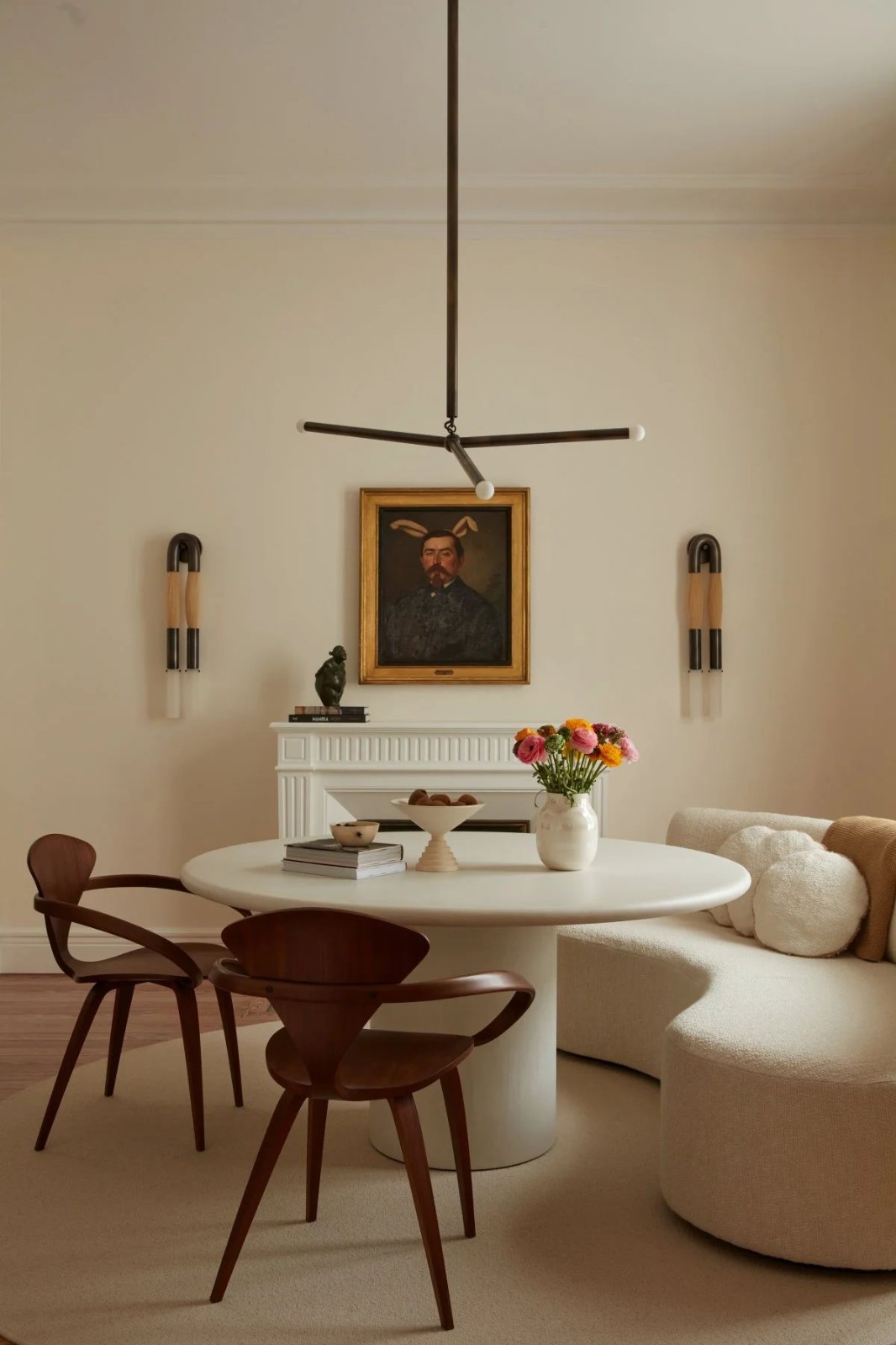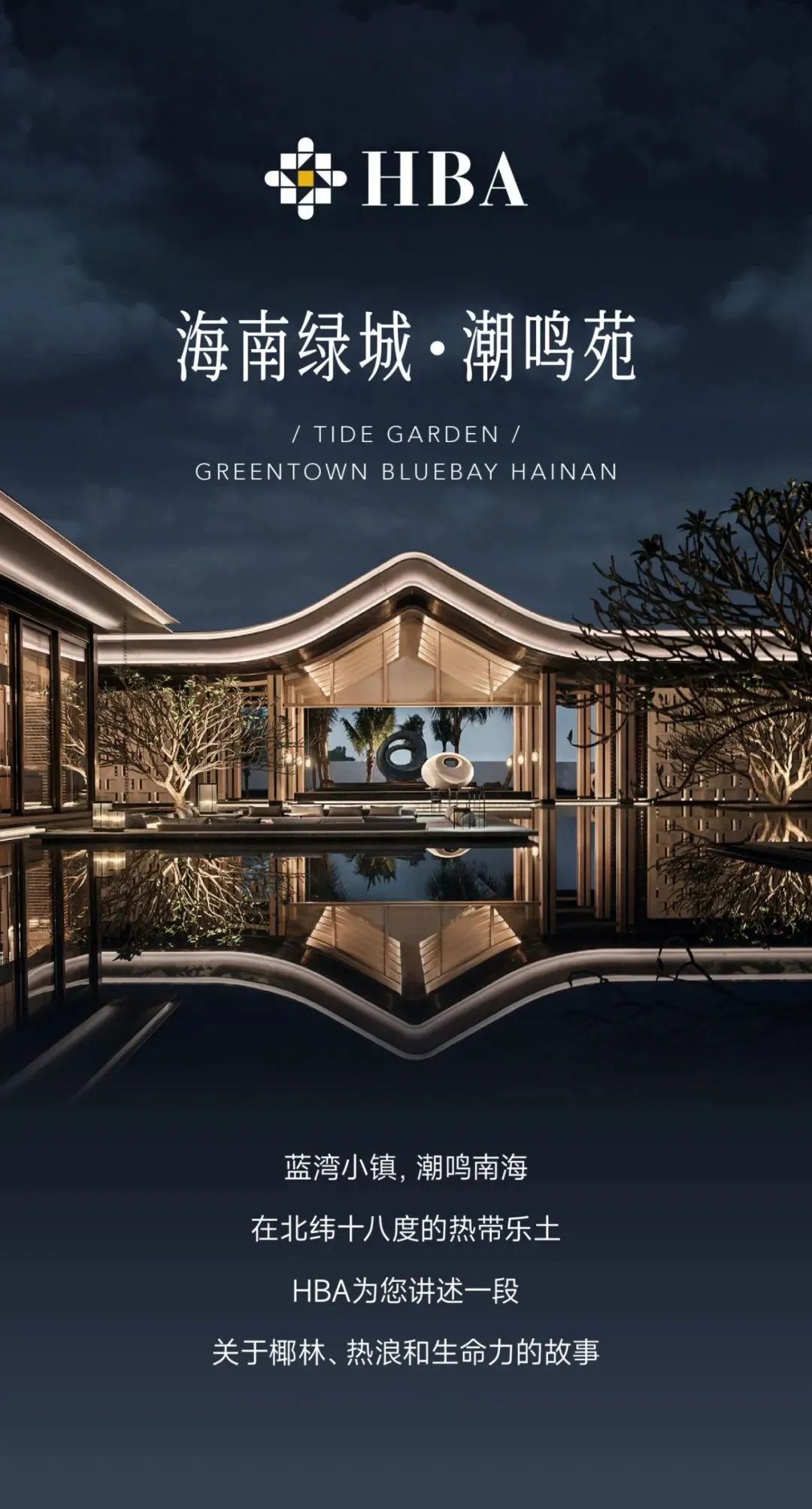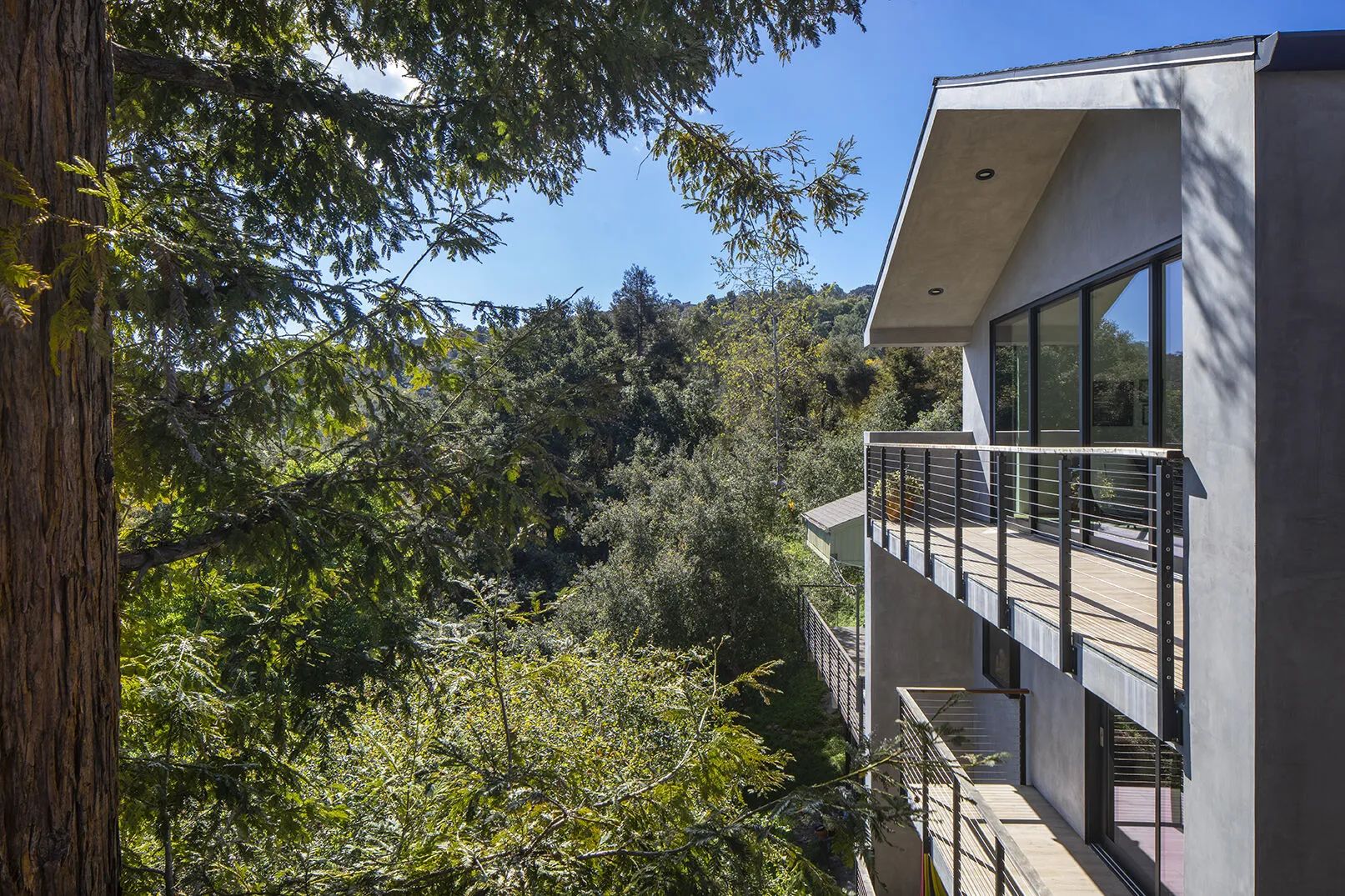Tree house,美国加利福尼亚州托潘加 首
2024-07-30 14:58


Nestled amidst the breathtaking beauty of Topanga Canyon, California, lies a remarkable architectural masterpiece that seamlessly blends Scandinavian minimalism with California chic. Designed by visionary architects hailing from Iceland, this extraordinary home stands as a tranquil oasis, seemingly suspended among the majestic trees, evoking the essence of a modern-day treehouse.
坐落在加利福尼亚州托潘加峡谷令人惊叹的美景中,坐落着一座非凡的建筑杰作,它将斯堪的纳维亚极简主义与加利福尼亚时尚完美地融为一体。这座非凡的住宅由来自冰岛的富有远见的建筑师设计,犹如一片宁静的绿洲,似乎悬浮在雄伟的树木之间,唤起了现代树屋的精髓。




Upon approach, the residence’s unique façade captivates the beholder. A harmonious fusion of natural materials and sleek lines greets visitors, with large floor-to-ceiling windows offering tantalizing glimpses of the verdant surroundings. The architects’ commitment to sustainability is immediately evident, as the exterior is adorned with living walls and green roofs that effortlessly integrate the structure with its organic setting.
走近一看,这座住宅独特的外观吸引了旁观者。天然材料与时尚线条的和谐融合迎接着游客,巨大的落地窗让人们可以一睹周围翠绿的环境。建筑师对可持续发展的承诺是显而易见的,因为外部装饰着植物墙和绿色屋顶,毫不费力地将结构与其有机环境融为一体。








Stepping inside, the occupants are greeted by a vast open floor plan that enhances the feeling of expansiveness and connection to nature. A minimalist aesthetic permeates the interiors, characterized by clean lines, neutral color palettes, and an abundance of natural light flooding through strategically placed skylights and windows. The carefully curated mix of Icelandic and Californian design sensibilities creates an ambiance of serene sophistication, effortlessly balancing functionality with aesthetic appeal.
步入内部,居住者首先看到的是一个巨大的开放式平面图,增强了广阔的感觉和与自然的联系。极简主义美学渗透到室内,其特点是简洁的线条、中性的调色板以及通过精心布置的天窗和窗户注入的充足自然光。精心策划的冰岛和加州设计风格的融合营造出一种宁静而精致的氛围,毫不费力地平衡了功能性和审美吸引力。






The living spaces are thoughtfully designed to embrace the surrounding environment. A central atrium acts as a vertical garden, with lush foliage cascading down multiple levels, bringing the essence of the outdoors indoors. The main living area seamlessly merges with an expansive outdoor terrace, blurring the boundaries between inside and outside and providing an ideal space for entertaining or relaxation.
起居空间经过精心设计,与周围环境融为一体。中央中庭就像一个垂直花园,郁郁葱葱的树叶从多个楼层层叠而下,将户外的精髓带入室内。主起居区与宽敞的室外露台无缝融合,模糊了室内外的界限,为娱乐或放松提供了理想的空间。








Sustainability lies at the core of this architectural marvel. Passive design principles, such as optimal insulation and natural ventilation, ensure energy efficiency throughout the seasons. Rainwater harvesting systems and solar panels discreetly integrated into the roof contribute to the home’s self-sufficiency, reducing its ecological footprint.
可持续性是这一建筑奇迹的核心。最佳隔热和自然通风等被动设计原则可确保整个季节的能源效率。雨水收集系统和太阳能电池板巧妙地集成到屋顶中,有助于房屋的自给自足,减少其生态足迹。








Ascending the sculptural staircase, one discovers private retreats characterized by simplicity and tranquility. The bedrooms, bathed in natural light, offer uninterrupted views of the treetops, creating a serene atmosphere conducive to rest and rejuvenation.
沿着雕塑般的楼梯拾级而上,您会发现简约而宁静的私人休憩场所。卧室沐浴在自然光中,享有一览无余的树顶景观,营造出有利于休息和恢复活力的宁静氛围。




















In this architectural gem nestled within the Topanga Canyon, the synthesis of Scandinavian minimalism, offering a harmonious blend of modern design and sustainable living. It stands as a testament to the architects’ ingenuity, providing its fortunate inhabitants with a sanctuary in nature, where form, function, and environmental consciousness intertwine seamlessly.
这座坐落在托潘加峡谷 (Topanga Canyon) 内的建筑瑰宝,融合了斯堪的纳维亚极简主义,将现代设计与可持续生活和谐地融为一体。它证明了建筑师的独创性,为幸运的居民提供了一个大自然的庇护所,形式、功能和环境意识无缝地交织在一起。

































