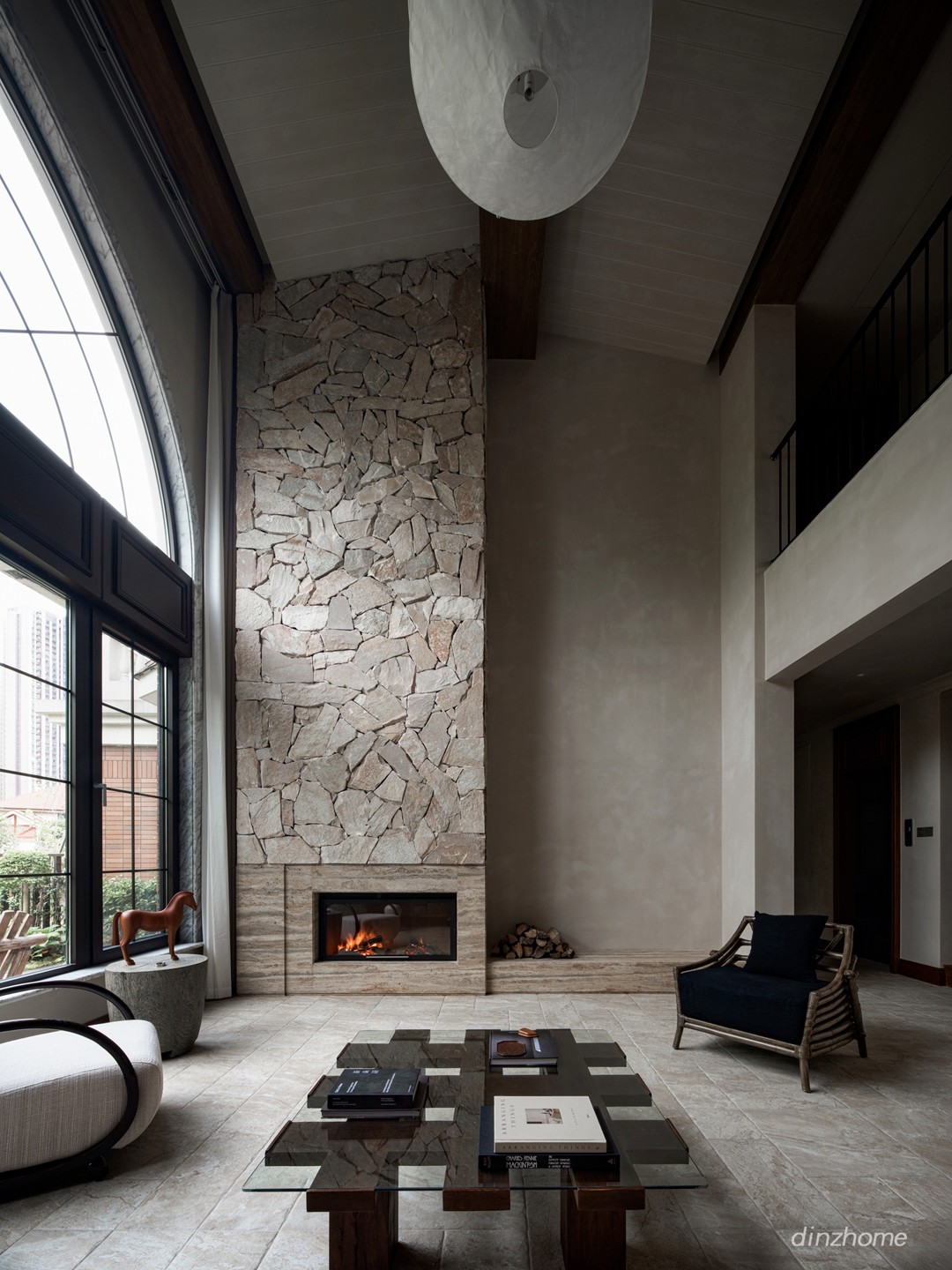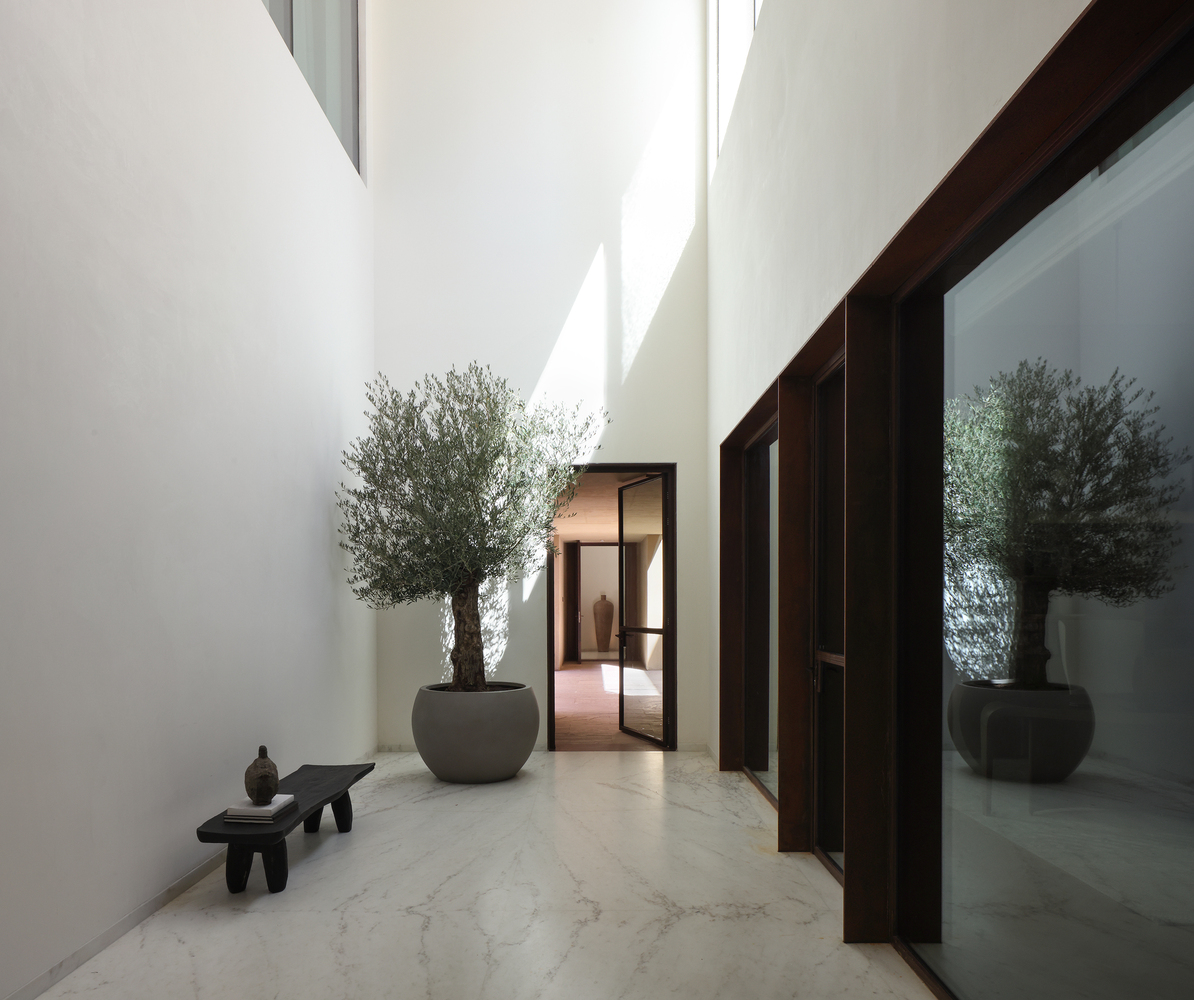Hight tech office 圣披德堡,俄罗斯 首
2022-07-25 17:16
因此,有必要创造一个尽可能实用但又充满光线和空气的空间,让 30 人可以舒适地工作。
Our task was to develop an office design in a short time. The room is not large, long and elongated, with windows only on the front. Therefore, it was necessary to create a space that was as functional as possible, but saturated with light and air, in which 30 people could work comfortably.
公司的活动通过形状和颜色反映在内部——内部的灵感来自现代小工具:
流线型的圆边、对称和简洁的形式构成了设计理念的基础。
会议室的半圆形形状类似于智能手机的耳机。由透明玻璃制成的轻巧设计不会压低空间,玻璃的光彩赋予其未来感。
The activity of the company is reflected in the interior through shapes and colors - the interior is inspired by modern gadgets: streamlined shapes with rounded edges, symmetry and conciseness of forms formed the basis of the design concept. The semicircular shape of the meeting room resembles headphones from a smartphone. Lightweight design made of transparent glass does not weigh down the space, and the brilliance of the glass gives it a futuristic look.
为了最大限度地提高光线和空间的开放性,我们放弃了隔断,只使用了轻型框架结构。
For maximum light and openness of space, we abandoned partitions, using only light frame structures.
圆形剧场形式的公共厨房位于窗户附近 - 因此所有员工都可以在白天上来享受阳光。
窗口区也是经理的工作场所——它们没有与主要工作空间封闭,强调公司内已经发展的忠诚和开放的工作关系,并与工作交通相对应。
The common kitchen in the form of an amphitheater is located near the windows - so all employees can come up and enjoy the light during the day. Also in the window zone are the workplaces of managers - they are not closed from the main workspace, which emphasizes the loyal and open working relationships that have developed in the company and corresponds to the work traffic.
一种选择是办公室周边的轮廓灯,它从白色天花板反射出来,发出令人愉悦的漫射暖光。
照明线复制了现代小工具的流线型轮廓并连接了整个办公室 - 从入口区到行政座椅。
此外,每个工作场所都有一个单独的定向光源,如有必要,每个员工都可以打开它。
Office lighting has several scenarios that are controlled from different points. One option is a contour light around the perimeter of the office, which is reflected from the white ceiling and gives a diffused, warm light that is pleasant to the eye. Lighting lines copy the streamlined silhouettes of modern gadgets and connect the entire office - from the entrance area to the executive seats. Another such design illuminates the kitchen when natural light is not enough. In addition, each workplace has an individual directional light source, which, if necessary, can be turned on by each employee.
采集分享
 举报
举报
别默默的看了,快登录帮我评论一下吧!:)
注册
登录
更多评论
相关文章
-

描边风设计中,最容易犯的8种问题分析
2018年走过了四分之一,LOGO设计趋势也清晰了LOGO设计
-

描边风设计中,最容易犯的8种问题分析
2018年走过了四分之一,LOGO设计趋势也清晰了LOGO设计
-

描边风设计中,最容易犯的8种问题分析
2018年走过了四分之一,LOGO设计趋势也清晰了LOGO设计





























































