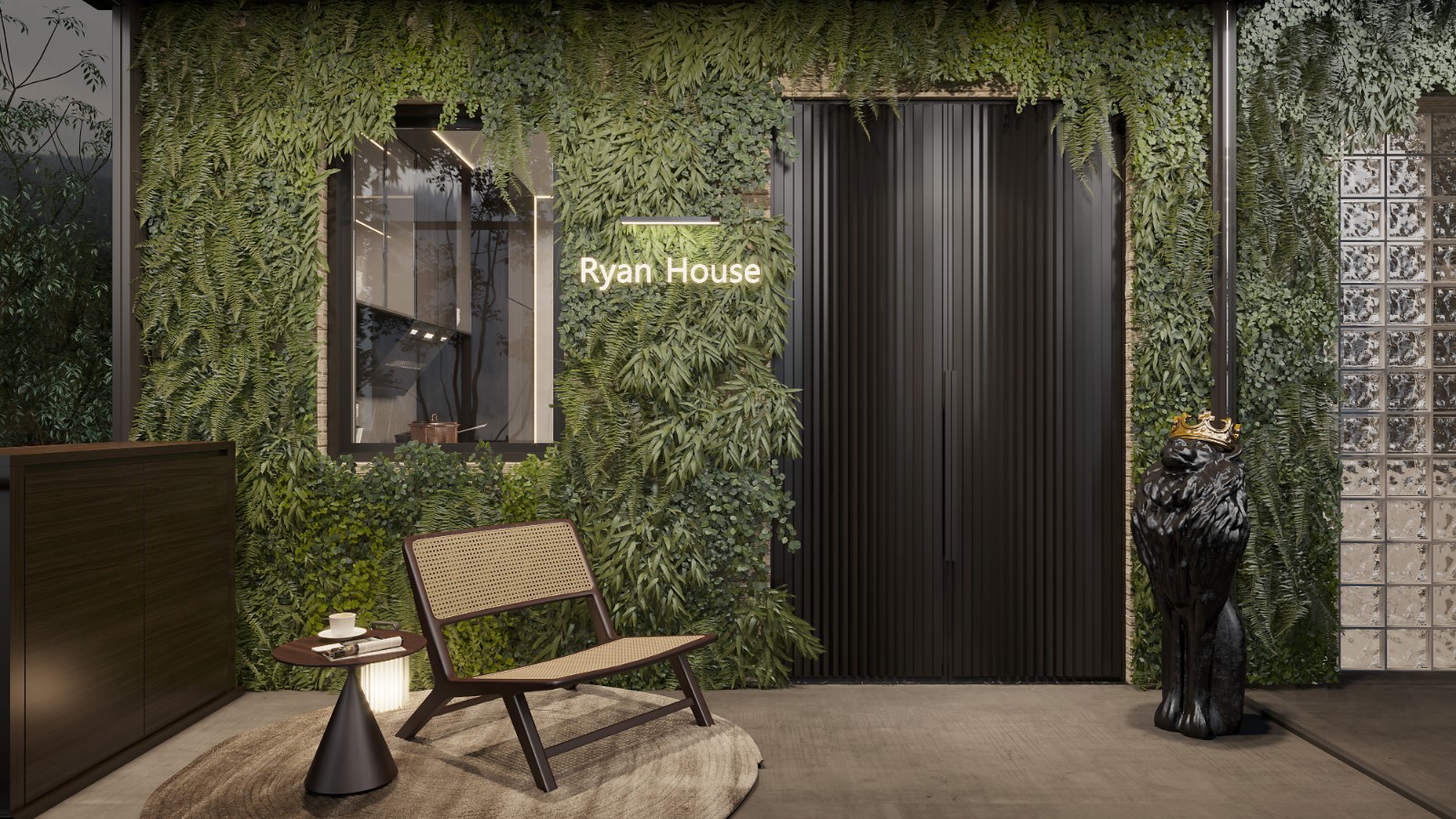DAA 成象裝飾 | 觀山不語,落葉為茶
2022-07-11 16:31
CHAOZHOUBAYILI 潮 州 八 邑 里 Chaozhou,February 2022 Copyright2022 DAA.DESIGN 「在潮之洲,潮水往復。」潮州的名字沁潤在韓江的水流裏,湧帶著鄉音一層層疊蕩輕推進故人的心門。都說潮州自帶一種故鄉情節,即便你不是潮州人,在這裏卻常有種恍如隔世的熟悉,這裏隱藏著從古相傳的氣韻,讓你的心不由得就踏實安靜下來,而潮州的工夫茶也給人同樣的感覺。清代詩人丘逢甲客居潮州時,曾如此描述潮州工夫茶:曲院春風啜茗天,竹爐欖炭手親煎。小砂壺瀹新鷦嘴,來試湖山處女泉。 在這裏喝茶,不是一種儀式,而是一種生活。每每晨起第一件事,便是燒上一壺滾水,認認真真燙杯淋茶,細細品上幾杯,這才算開始一天的生活。潮州茶的工夫,是極深的入境,掂量著歷史,冷看這煙塵,化掉了小小自我的焦慮,容得下煙火市井的喧嘩,「工夫」茶的細致,是沏茶的深工夫,也是做人做事,定下心神的真工夫。


整個空間猶如喧鬧街上一個巨大的茶匣子,等著每一位尋找歸屬或是尋求新奇感的來客打開它。整體上融合民國和現代的元素,用木紋格柵將整棟樓的外立面連貫起來,若隱若現,來客仿佛透過間隙得以一窺室內光景。 The whole space is like a huge tea box in the noisy street, waiting for every visitor looking for belonging or novelty. On the whole, the elements of the Republic and modern times are fused together, and the exterior of the whole building is connected by a wooden grille. Looming in the background, visitors seem to get a glimpse of the interior.






一樓大廳,設計師同時將茶展廳的兩種基礎屬性——功能性與藝術性緊密地契合在了一起。展臺與品茗區承載著最重要的商業職能,同時也塑造著優雅、精約的美學氛圍。井然有序的空間區位背景下,茶韻與空間視效完美融合,藝術特質在其中得以充分延展。 The first floor hall, the designer will tea exhibition hall of the two basic attributes - functional and artistic close together. The booth and the Pinming District carry the most important commercial functions, but also shaping an elegant, refined aesthetic atmosphere. Under the orderly spatial location background, the tea rhyme and the spatial visual effect perfect fusion, the artistic characteristic can fully extend.






夾層的品茗區臨窗而設,窗外的樹影與陽光影影綽綽地透過窗戶投入室內,既圍合了清幽寧靜的精神需求,也釋放著自然活力的新鮮氣息。而對於綠皮革和胡桃木的采用,復古風格的裝飾畫點綴,讓你置身其中,恍惚間仿佛回到了過去。店內顧客一邊品嘗茶飲一邊欣賞街景,或靜思或談笑風生,也不知不覺的成為了路人眼裏別致的風景。 Mezzanine Pinming District is set up in front of the window. Shadows of trees outside the window and sunlight dimly flow into the room through the window. And for the use of green leather and walnut, retro style decorative painting embellishment, let you stay in them, trance seems to return to the past. Shop customers winhile drshopngce tast tea whand oe enjoyin the street scene, or meditation or laughtei, bualso imceponiboly become passers-by ineyes o unique scenery.
















二層廳內的區域設置與一層基本相似,但大面積的落地窗為顧客在喝茶聊天時帶來了更好的視覺享受。色彩上延續了整體的設計基調,大量黃銅金屬的采用也賦予了空間現代感,寥寥裝飾點綴更顯生動自然。獨飲細品或者與好友對飲,給瑣碎的日常生活一段留白,才能理解無聲處造就的精彩。 The area in the second floor hall is similar to the ground floor, but the large floor-to-ceiling windows provide customers with better visual enjoyment when drinking tea and chatting. Color on the continuation of the overall design tone, the use of a large number of brass metal has also given a modern space, a few more vivid decoration natural. Drink alone or drink with friends, to trivial daily life for a period of white, to understand the wonderful silence.






三層分別設有「沁水」、「望山」、「擷青」三個包間,而走廊作為聯結空間區域的路徑,被設計師賦予了儲物與陳列的功能。充分發揮了空間能效,在物理空間上為來訪者帶來指引的同時,也陳列著一件件有趣的器物。綠植的點綴,弱化了走廊色彩的單一感。讓人行走其間,視覺體驗會更加舒適柔和。 On the third floor, there are three compartments: Qinshui, Wangshan and Xieqing. The corridor, as the path connecting the space, is endowed with the functions of storage and display. Full play to the space energy efficiency, in the physical space for visitors to bring guidance, but also a display of interesting artifacts. Green plant embellishment, weaken the hallway color single feeling. Let a person walk in the meantime, visual experience will be more comfortable and soft.




| 沁水 結合中國傳統的框式造景,於留白處寫意,讓整個茶空間既有隔斷,又有通透,打破了傳統的分割,既有私密又不壓抑。 Combining the traditional Chinese frame-style landscaping, freehand brushwork in the blank space, so that the entire tea space is both partitioned and transparent, breaking the traditional division, both private and not depressed.




| 望山 通壁式展臺、寫意的水墨畫和溫潤的木色賦予了空間一種優雅的古韻,在視覺感受上形成了鮮明的對比,橫平豎直的形製間擁有著精巧的木藝隔板,微妙地平衡著空間的整體格調,讓空間的氛圍感更加飽滿而充實。 Through the wall booth, freehand ink painting and warm wood gives the space an elegant antique, in visual form a sharp contrast, horizontal horizontal vertical shape with exquisite wood partition, subtle balance of the overall style of the space, so that the atmosphere of the space more full and substantial.




| 撷青 精致的茶器與草木相襯,竹葉的清香與茶獨有的香氣隱隱相融,一同構建閑適怡人的視覺基調。而不同風格的包間也能滿足客戶不同的喜好和需求。 Exquisite tea set off with vegetation, bamboo fragrance and tea unique fragrance faint blend, together to build a leisurely pleasant visual tone. Different styles of bags can also meet different customer preferences and needs.




四層的大廳為多功能互動區,設有兩個包間。兩根柱子完美的將多功能互動區形成中心點,揚長避短。茶藝愛好者們可以在這裏進行茶藝和文化的傳授和交流,喝茶的場所亦被賦予了超出一般空間的意義,讓精神與物質在此交匯。 The four-storey hall is a multi-functional interactive area with two private rooms. Two pillars perfectly form the central point of the multi-functional interaction area, and promote strengths and circumvent weaknesses. Tea lovers can teach and exchange tea art and culture here, and the place for drinking tea is endowed with the meaning beyond the general space, so that the spirit and the material meet here.










品茶心境體驗的第一步源於「進入」。跨入茶室,人將成為空間的中心點,茶為意,空間為境,室內的綠植造景加上一方茶席,無需過多的裝飾,給人以想象的空間和藝術的美感。 The first step to experiencing the mood of tea is to enter. Into the teahouse, people will become the center of the space, tea for Italy, space for the environment, the indoor green plant landscaping plus a tea banquet, without too much decoration, giving an imaginary space and artistic beauty.






踏上頂層,庭院的景致先是讓人眼前一亮,而花草樹木的香氣和高樓層帶來的極佳視覺體驗讓人不自覺地放松下來,感受生活。 On the top floor, the view of the courtyard is bright at first, while the aroma of flowers and trees and the wonderful visual experience of the high floor make people unconsciously relax and feel life.








身心舒暢的步入茶室,掛畫綠植依然是空間必不可少的雅趣,日常的器物展陳與茶席布置都是在這與茶有關的日子裏的生活美學必修課。疏朗有致的室內陳設與計白當黑的空間層次也在傳統與現代的美學中平衡和諧。 Comfortable into the teahouse, hanging green plants is still essential to the space, the daily display of utensils and tea banquet arrangement are in this tea-related days of life aesthetics required courses. Open and bright have send interior furnishings and design white when black space level also in traditional and modern aesthetics in balance and harmony. 項目名稱 | NAME : 潮州八邑里 項目地址 | ADRESS :廣東潮州 項目面積 | AREA :584㎡ 設計時間 | TIME :2022年2月 設計單位 | DESIGN :DAA 成象裝飾 設計主創 | DESIGNER :彭銘聰 參與設計 | DESIGNER :彭銘聰、伍才華、林春娜、黃天鷺































