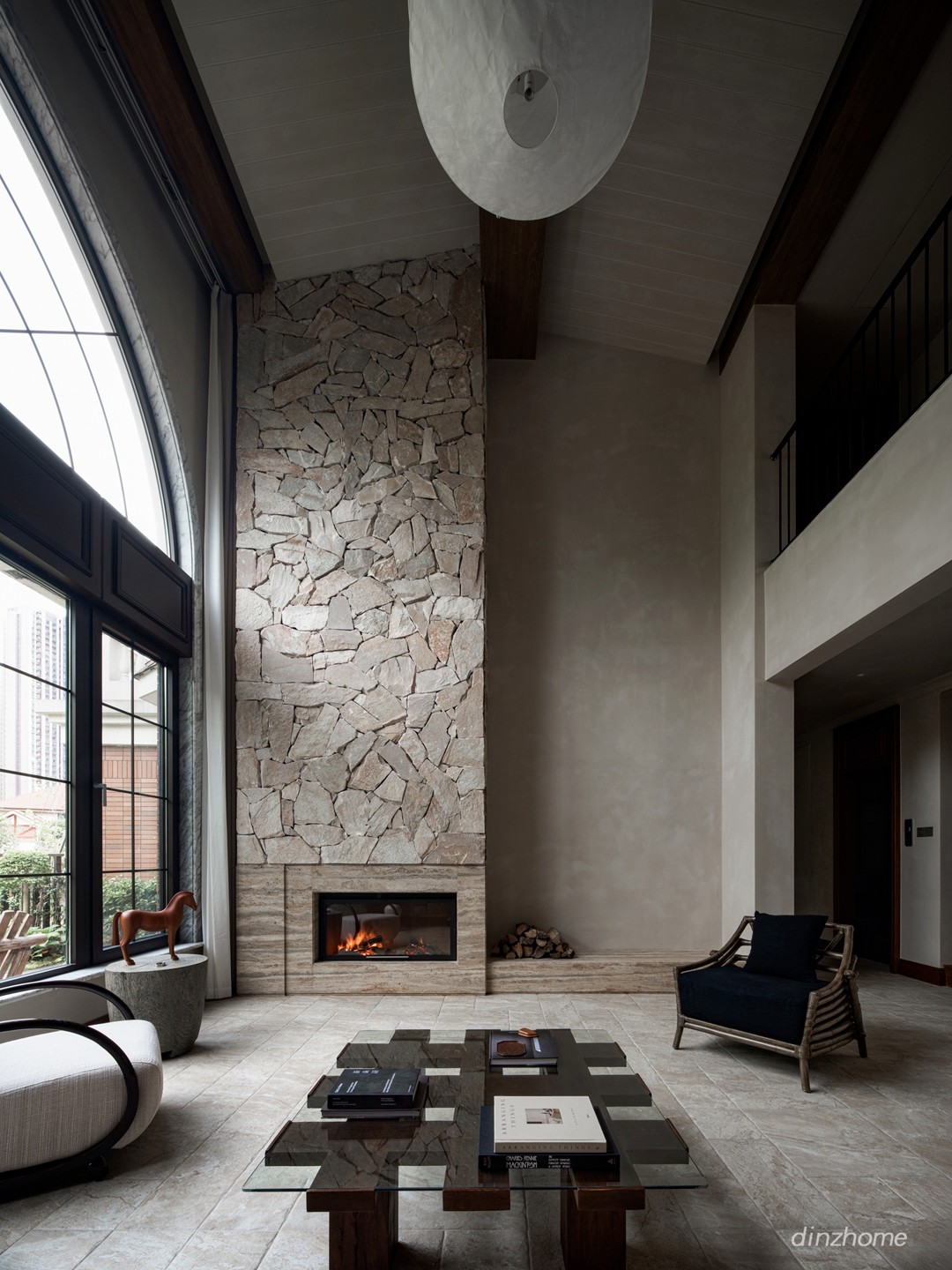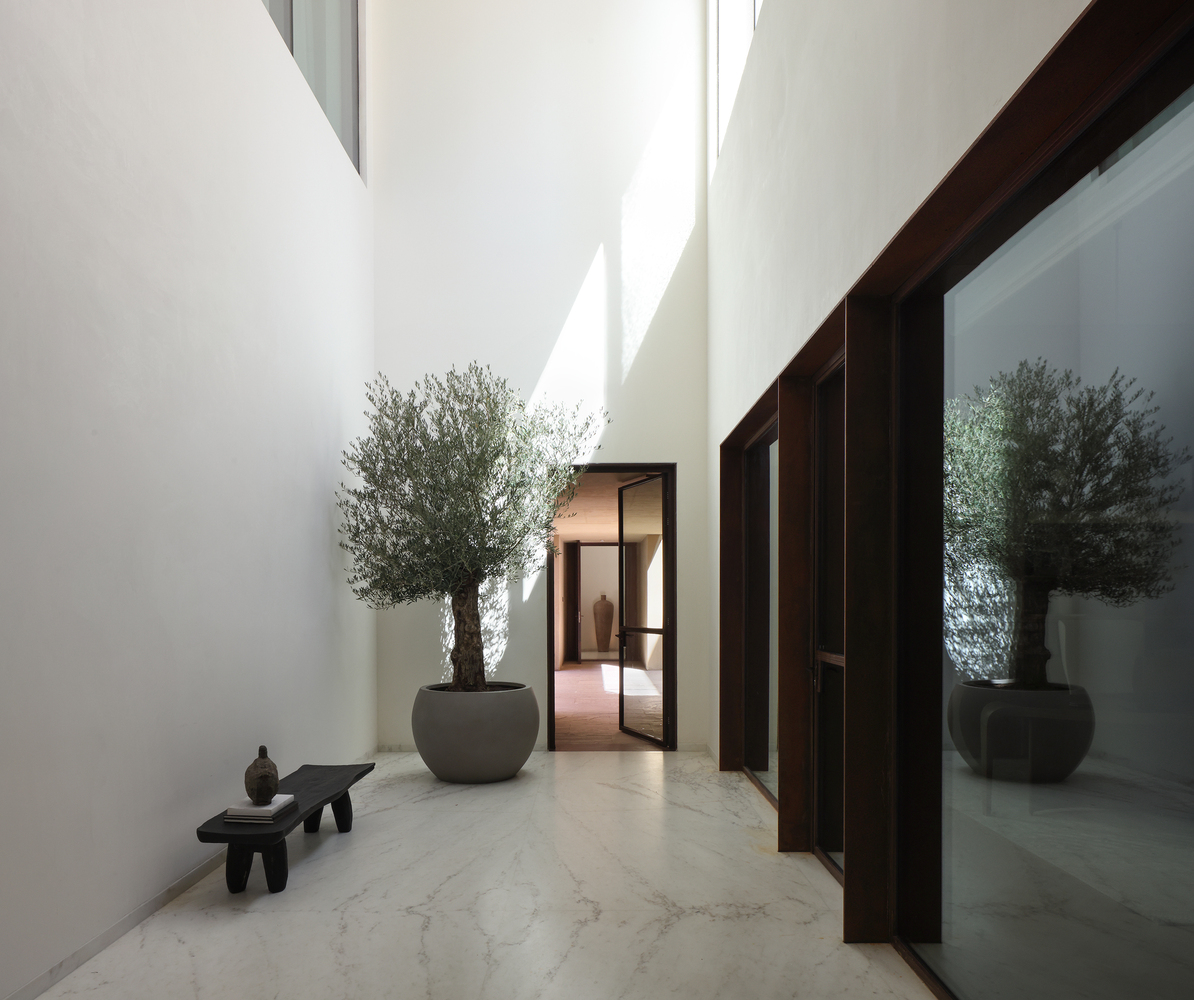新作|关築空间设计 × 清浅时光:家是温暖巢穴 首
2022-06-02 10:11


S p a c e G Z
「 家 , 是 温 暖 巢 穴 」
住宅的理解各人各异,而本案希望将主人热爱的生活细节凝缩在“家”所依附的单元空间之中,作为身体更是灵魂的栖息地,追求日常便利同时,设计师刻意为居者在一屋一角间埋下诗意的伏笔,期望它跟随生活前行的步伐,见证独属于屋主人的平仄韵调。
项目类型 | 住宅空间
图文提供 | 关築空间设计
客厅 LIVING ROOM




推开房门,目光受窗与光指引,随空间延伸的方向,抵达本案的第一个视觉焦点——客厅。柔光下大面积原木与白带来的温暖安逸,无主灯设计、内嵌电视墙、开放格收纳营造的简约感,与错落点缀其间的棕黑色调配合,共同定义了一个纵深感鲜明,且不乏流畅舒适的空间印象。 Push a door, look is guided by window and light, along with the direction of space outspread, arrive the first visual focus of this case -- sitting room. The warm and comfortable feeling brought by large area logs and white under soft light, the simple feeling created by no main lamp design, built-in TV wall and open lattice storage, together with the scattered brown and black tones, define a deep and vivid, and no lack of smooth and comfortable space impression.












至于细节呈现,设计师为居者喜爱的物品留有特定展示区域的同时,将其融入整个空间,为观看提供更多新鲜视角。
We reserve specific placement areas for the ornaments and objects loved by the residents, and integrate them into the whole space, so that different angles can realize the scene step by step.
餐厅 DINNING ROOM








对称居中的布置形式带来用餐仪式感同时,餐厅墙上的一幅艺术画是对整个空间的色彩点缀。
Symmetry brings a sense of ritual,an art painting on the dining room wall is an ornament to add color to the whole space.
书房 HOME OFFICE














我们打通了另外两面墙,让走廊与阳台连通,整体动线更加流畅灵活。光影在时间的流逝下不觉变换,给空间营造了更丰富的氛围。
We opened the other two walls to connect the corridor with the balcony, making the overall moving line more smooth and flexible. Light and shadow change imperceptibly with the passage of time, creating a richer atmosphere for the space.
主卧 MASTER BEDROOM








主卧的面积不算大,在确保必要的功能性上也注意了家具尺寸的把控。简约的背景墙设计,左右呼应的画饰就已足够美观。
The area of the master bedroom is not large. In ensuring the necessary functionality, we also pay attention to the control of furniture size. The simple design of the background wall and the corresponding painting decoration on the left and right are beautiful enough.






或圆或方的形态被置于一个有限的矩形空间里,彼此独立又彼此关联。主卧的卫生间被巧妙地隐藏在衣柜门之后,梳妆台也恰好安置在衣柜一旁。融合成归于空间的整体。
The forms of circle or square are placed in a limited rectangular space, independent and related to each other. The bathroom of the master bedroom is cleverly hidden behind the wardrobe door, and the dresser is just placed next to the wardrobe. Merge into a whole attributed to space.
女儿房 DAUGHTERS BEDROOM






次卧的一间是女儿房,床品、家具、地毯及摆件更加柔软细腻。床尾放置衣柜,给孩子更加包裹的安全感。无主灯加极简的线条灯,让人又眼前一亮。
The second bedroom is the daughters room. The bedding, furniture, carpets and furnishings are more soft and delicate. A wardrobe is placed at the end of the bed to give children a more wrapped sense of security. The non main light and the extremely simple line light make people bright again.






ABOUT PROJECT




设计思路:拆除阳台客厅门,把阳台纳入客厅以扩大空间。入户与餐厅之间用隔断与岛台进行分隔,也补充了餐厅的收纳功能。拆掉门后的书房与客厅、阳台之间形成互通。
项目地址|成都·凯德世纪名邸
设计时间|2021年01月
完工时间|2021年12月
设计机构|四川关築空间建筑设计事务所有限公司
施工团队|四川关築空间建筑设计事务所有限公司
主创设计|李敏、谢亚均
设计团队|文壮、周德志
软装设计|安橪、刘施颖
ABOUT DESIGNER


关築空间设计机构 设计总监
从事设计行业多年,世界各地的游历与研习,一步步褪去形式上的设计思维,用心诠释空间存在的合理性、可能性。无论空间如何以形式化的方式去表现,我们最终还将回到居住者本身,空间会因人居而温暖,与细节融合成一个一个场域,再与情感产生共鸣。


关築空间设计,其秉承筑造美好空间的理念,聚集国内优秀前沿设计力量,集合全球顶级艺术之美,关注世界健康人居环境,筑造未来美好生活……
关築空间专业的全案设计标准体系,为平台多元化及持续创新提供了专业保障,服务范围涵盖高品质私人住宅、地产、商业、酒店……我们都将为每个客户带来细致、创意的设计成果!

































